Facciate di case beige
Filtra anche per:
Budget
Ordina per:Popolari oggi
1 - 20 di 904 foto
1 di 3

(c) steve keating photography
Foto della casa con tetto a falda unica piccolo beige contemporaneo a un piano con rivestimento in legno
Foto della casa con tetto a falda unica piccolo beige contemporaneo a un piano con rivestimento in legno
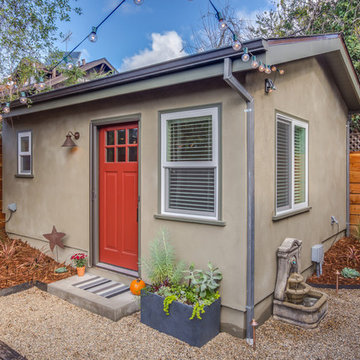
Exterior of the casita in the corner of the backyard.
Esempio della facciata di una casa piccola beige classica a un piano con rivestimento in stucco e tetto a capanna
Esempio della facciata di una casa piccola beige classica a un piano con rivestimento in stucco e tetto a capanna
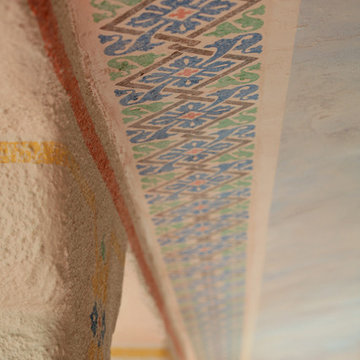
Devina Brown Photography
Ispirazione per la facciata di una casa piccola beige mediterranea a due piani con rivestimento in stucco
Ispirazione per la facciata di una casa piccola beige mediterranea a due piani con rivestimento in stucco
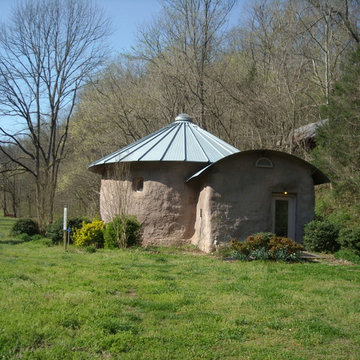
Entry with grain tank side panels for roof
Foto della facciata di una casa piccola beige eclettica a un piano con rivestimento in adobe
Foto della facciata di una casa piccola beige eclettica a un piano con rivestimento in adobe
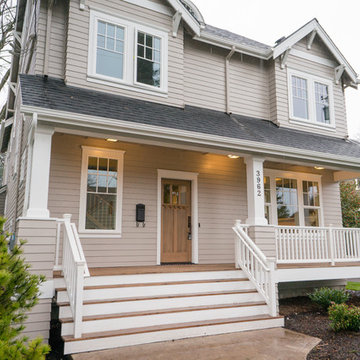
Jason Walchli
Idee per la villa beige american style a due piani di medie dimensioni con rivestimento con lastre in cemento
Idee per la villa beige american style a due piani di medie dimensioni con rivestimento con lastre in cemento
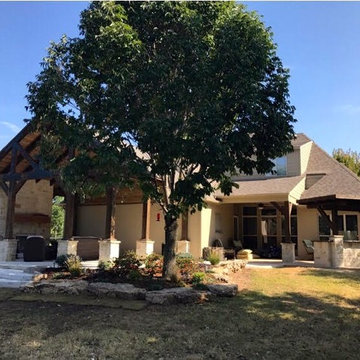
Esempio della villa beige classica a un piano di medie dimensioni con rivestimenti misti, tetto a capanna e copertura a scandole

A visual artist and his fiancée’s house and studio were designed with various themes in mind, such as the physical context, client needs, security, and a limited budget.
Six options were analyzed during the schematic design stage to control the wind from the northeast, sunlight, light quality, cost, energy, and specific operating expenses. By using design performance tools and technologies such as Fluid Dynamics, Energy Consumption Analysis, Material Life Cycle Assessment, and Climate Analysis, sustainable strategies were identified. The building is self-sufficient and will provide the site with an aquifer recharge that does not currently exist.
The main masses are distributed around a courtyard, creating a moderately open construction towards the interior and closed to the outside. The courtyard contains a Huizache tree, surrounded by a water mirror that refreshes and forms a central part of the courtyard.
The house comprises three main volumes, each oriented at different angles to highlight different views for each area. The patio is the primary circulation stratagem, providing a refuge from the wind, a connection to the sky, and a night sky observatory. We aim to establish a deep relationship with the site by including the open space of the patio.
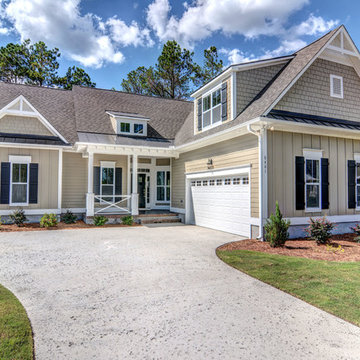
Unique Media and Design
Esempio della facciata di una casa beige stile marinaro a un piano di medie dimensioni
Esempio della facciata di una casa beige stile marinaro a un piano di medie dimensioni
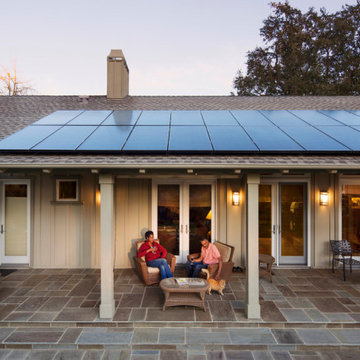
Charming California Ranch Style board and batten home with top of the line solar energy system installed. This model SunPower home is typical of the A-series black on black solar panel array that we have helped hundreds of homeowners across the US install on their roofs. The design, permitting, installation is all taken care of and included in the solar programs we offer, some are $0 down and others utilize generous incentives to save you money from day 1.
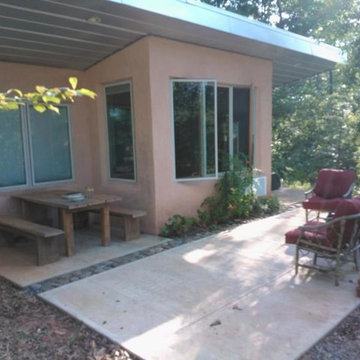
A tiny, super insulated, passive solar home, Richard C. MacCrea
Foto della facciata di una casa piccola beige moderna a un piano con rivestimento in stucco e copertura in metallo o lamiera
Foto della facciata di una casa piccola beige moderna a un piano con rivestimento in stucco e copertura in metallo o lamiera
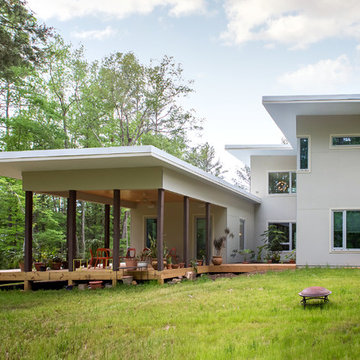
The east side of the house has a large screen porch extending into the grass meadow. Photo by Iman Woods
Idee per la facciata di una casa beige moderna a due piani di medie dimensioni con rivestimento con lastre in cemento e tetto piano
Idee per la facciata di una casa beige moderna a due piani di medie dimensioni con rivestimento con lastre in cemento e tetto piano

Solar Install on Lake Anna luxury home
Immagine della facciata di una casa piccola beige classica a un piano con rivestimento in vinile e tetto a capanna
Immagine della facciata di una casa piccola beige classica a un piano con rivestimento in vinile e tetto a capanna

Foto della villa grande beige country a due piani con rivestimento in stucco, tetto a capanna, copertura in tegole, tetto grigio e pannelli e listelle di legno
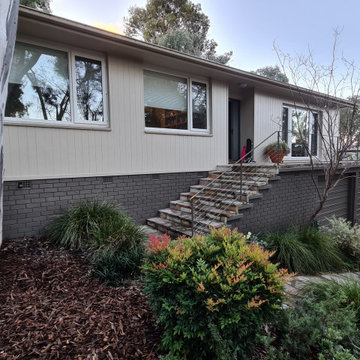
Foto della villa beige moderna a un piano di medie dimensioni con rivestimento con lastre in cemento e copertura in tegole
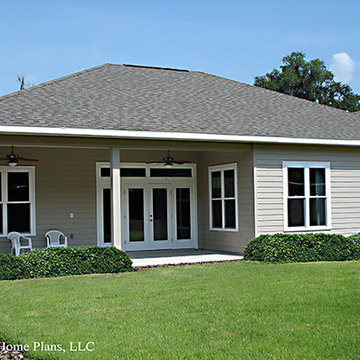
©Energy Smart Home Plans, GW Robinson Homes
Immagine della facciata di una casa piccola beige american style a un piano con rivestimento in vinile
Immagine della facciata di una casa piccola beige american style a un piano con rivestimento in vinile
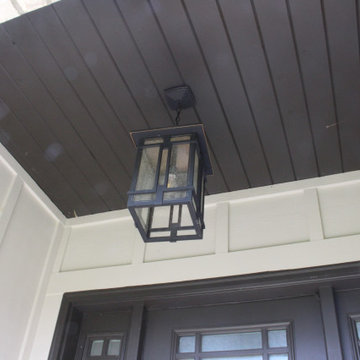
Dark Brown porch ceiling with James Hardie vertical siding in Cobblestone
Foto della villa beige moderna a due piani di medie dimensioni con rivestimento con lastre in cemento
Foto della villa beige moderna a due piani di medie dimensioni con rivestimento con lastre in cemento
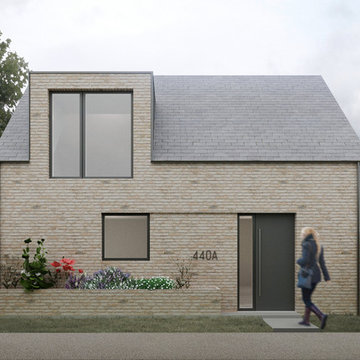
This Project fits into a small plot in a residential area in Cambridge. Small spaces can be interesting.
Idee per la villa piccola beige contemporanea a due piani con rivestimento in mattoni, tetto a capanna e copertura in metallo o lamiera
Idee per la villa piccola beige contemporanea a due piani con rivestimento in mattoni, tetto a capanna e copertura in metallo o lamiera
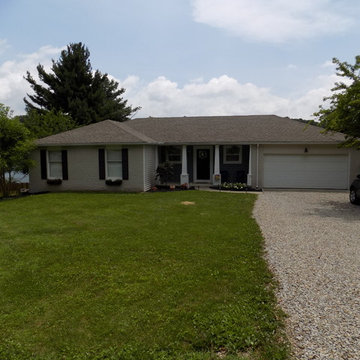
Foto della villa piccola beige stile marinaro a un piano con rivestimento in vinile, tetto a capanna e copertura a scandole
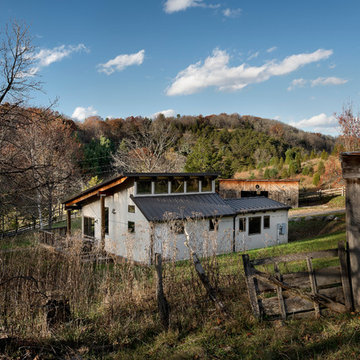
Paul Burk
Ispirazione per la facciata di una casa piccola beige moderna a un piano con rivestimento con lastre in cemento e copertura in metallo o lamiera
Ispirazione per la facciata di una casa piccola beige moderna a un piano con rivestimento con lastre in cemento e copertura in metallo o lamiera
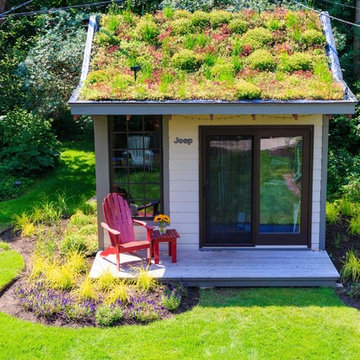
Photographer: Matthew Hutchison
Foto della facciata di una casa piccola beige classica a un piano con rivestimento in legno, tetto a capanna e copertura verde
Foto della facciata di una casa piccola beige classica a un piano con rivestimento in legno, tetto a capanna e copertura verde
Facciate di case beige
1