Facciate di case beige
Filtra anche per:
Budget
Ordina per:Popolari oggi
121 - 140 di 904 foto
1 di 3
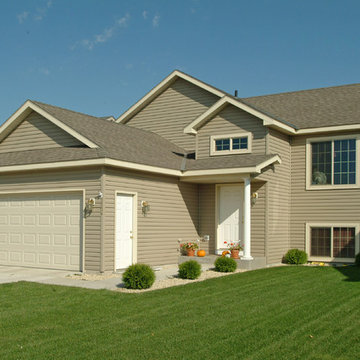
Ispirazione per la facciata di una casa beige classica a due piani di medie dimensioni con rivestimento in vinile e tetto a capanna
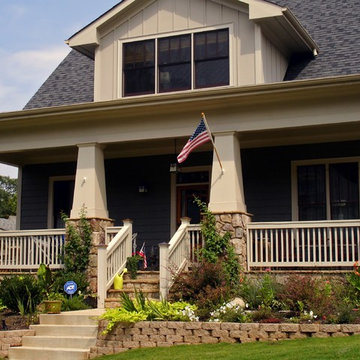
The simple addition of stone veneering can add the perfect timeless accents to any home
Immagine della villa piccola beige american style a un piano con rivestimento in pietra, tetto a capanna e copertura a scandole
Immagine della villa piccola beige american style a un piano con rivestimento in pietra, tetto a capanna e copertura a scandole
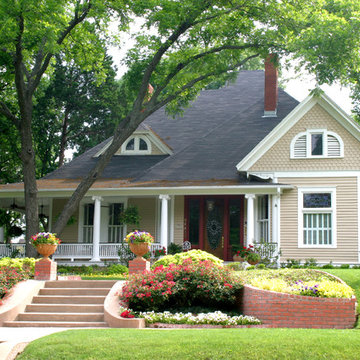
Ispirazione per la facciata di una casa grande beige classica a due piani con rivestimento in legno e tetto a padiglione
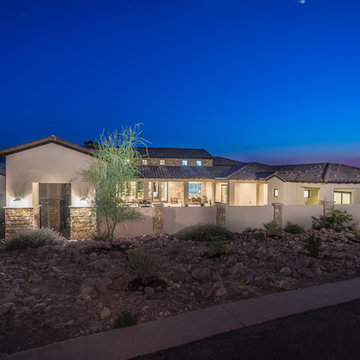
Traditional style home
Foto della villa ampia beige classica a un piano con rivestimento in stucco, tetto a capanna e copertura in tegole
Foto della villa ampia beige classica a un piano con rivestimento in stucco, tetto a capanna e copertura in tegole
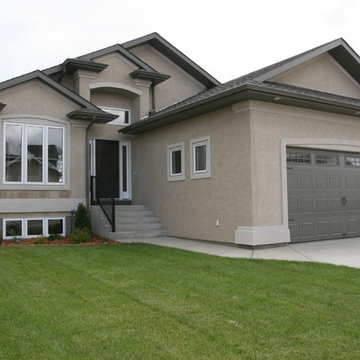
Ispirazione per la facciata di una casa piccola beige classica a un piano con rivestimento in stucco e tetto a capanna
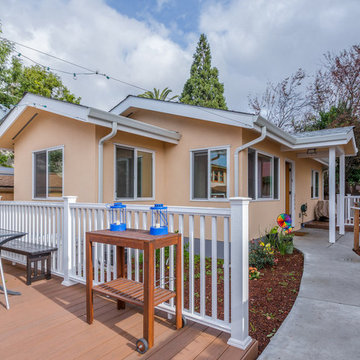
Exterior of backyard home. There's a pathway, gardening, lights, fencing.
Ispirazione per la facciata di una casa piccola beige classica a un piano con rivestimento in stucco e tetto a capanna
Ispirazione per la facciata di una casa piccola beige classica a un piano con rivestimento in stucco e tetto a capanna
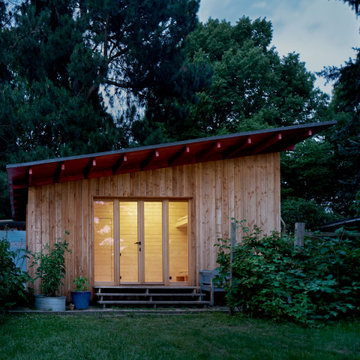
Gartenhaus an der Tabaksmühle
Idee per la micro casa piccola beige moderna a un piano con rivestimento in legno, tetto piano e copertura mista
Idee per la micro casa piccola beige moderna a un piano con rivestimento in legno, tetto piano e copertura mista
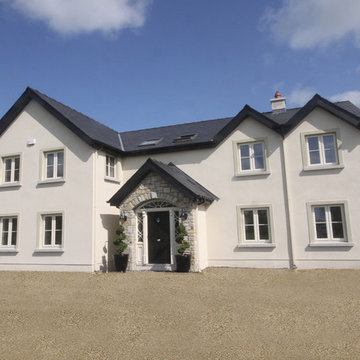
Metal Frame Construction Ltd
Esempio della villa grande beige classica a due piani con rivestimenti misti, tetto a capanna e copertura in tegole
Esempio della villa grande beige classica a due piani con rivestimenti misti, tetto a capanna e copertura in tegole
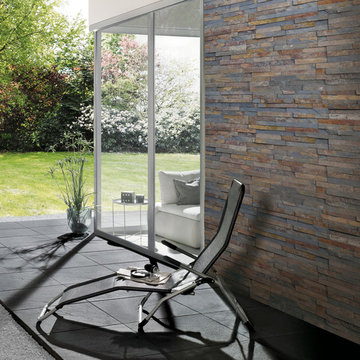
Outdoor accent wall of rusty real stone wall covering panels.
These natural stone panels form Stone Design bring the warm feeling of nature into your home. The panels are made of real and tightly stacked stone. They come with a interlocking system for easy installation. The stone is durable, easy to clean, does not discolor and is moist, frost, and heat resistant. The panels are easy to install with a regular natural stone adhesive.
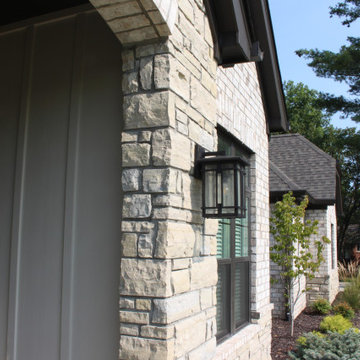
Dark Brown porch ceiling with James Hardie vertical siding in Cobblestone
Esempio della villa beige moderna a due piani di medie dimensioni con rivestimento con lastre in cemento
Esempio della villa beige moderna a due piani di medie dimensioni con rivestimento con lastre in cemento
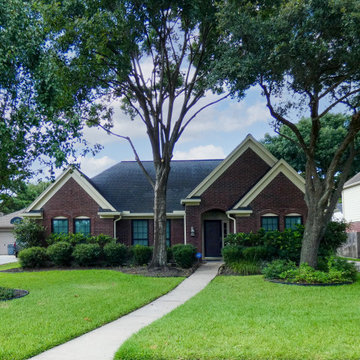
Overall the siding on this home was in pretty good shape so we replaced some of the fascia and soffits and rotten trim, then we repainted the house in Sherwin WIlliams paints and finally we installed color matched gutters.
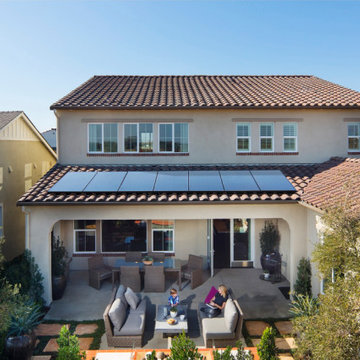
Warm and inviting backyard escape for this family in a newly upgraded Mediterranean style house complete with the latest solar panel technology. This model home is representative of thousands of installs we have enabled across the Southwestern states AZ, CA, NV, NM, UT, and CO. Simply beautiful panels don't take away from the traditional Med Spanish Tile roofing if done well, and installed properly with the right type of panels and racking. We are proud to say we have satisfied so many customers with great solar at great prices and at the same time helped them offset their utility bills to near zero!
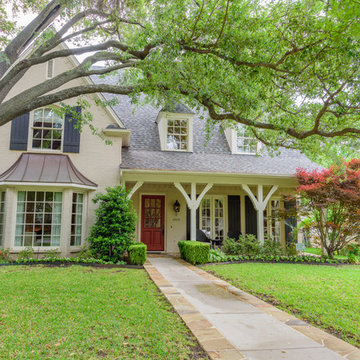
All Photos © Mike Healey Productions, Inc.
Esempio della villa grande beige classica a due piani con rivestimento in mattoni, tetto a capanna e copertura a scandole
Esempio della villa grande beige classica a due piani con rivestimento in mattoni, tetto a capanna e copertura a scandole
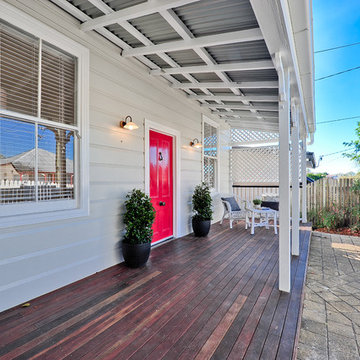
Renovated front veranda and courtyard.
Foto della villa piccola beige classica a due piani con rivestimento in legno, tetto a capanna e copertura in metallo o lamiera
Foto della villa piccola beige classica a due piani con rivestimento in legno, tetto a capanna e copertura in metallo o lamiera
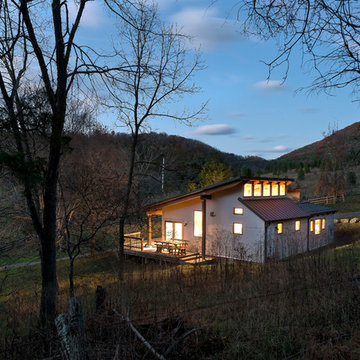
Paul Burk
Esempio della facciata di una casa piccola beige moderna a un piano con rivestimento con lastre in cemento e copertura in metallo o lamiera
Esempio della facciata di una casa piccola beige moderna a un piano con rivestimento con lastre in cemento e copertura in metallo o lamiera
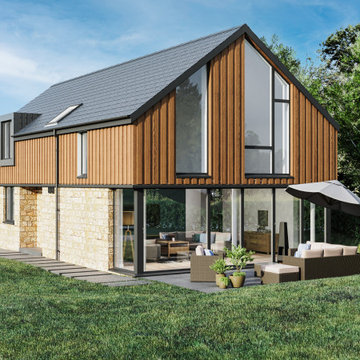
These are visuals from a set of 25 images created for the developer to market three new homes in Lancaster.
Esempio della villa grande beige moderna a due piani con rivestimenti misti, tetto a capanna, copertura in tegole, tetto grigio e pannelli e listelle di legno
Esempio della villa grande beige moderna a due piani con rivestimenti misti, tetto a capanna, copertura in tegole, tetto grigio e pannelli e listelle di legno
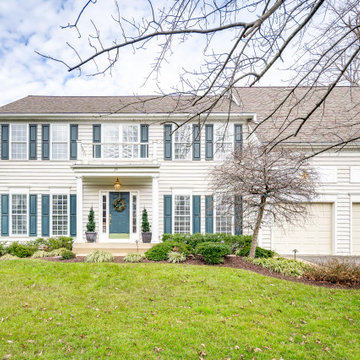
New Listing Photography.
Traditional estate in the sought after Cardinal Forest! Pride in ownership is evident in this spacious 4 bedroom, 2.5 bath home. Wonderfully maintained and updated over time, this home has hard wood floors throughout the main level and into the upstairs hallway, ceramic tile in the kitchen, crown modeling throughout. The master bathroom is gorgeously updated and the roof is 2 years old! Upstairs has a bonus room in the upstairs attached to the master and there is an additional sitting room complete with a built in shelves for an entertainment center. All bedrooms come with custom built-in closets, the family room has a floor to ceiling built in bookcase, the 2-car garage comes with an extra bump out complete with a mop sink and extra refrigerator, and a dual HVAC system for efficiency.
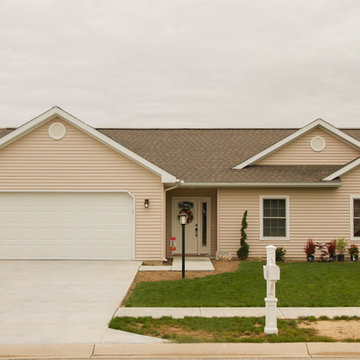
Located in Orchard Housing Development,
Designed and Constructed by John Mast Construction, Photos by Wesley Mast
Idee per la villa beige classica a un piano di medie dimensioni con rivestimento in vinile, tetto a capanna e copertura a scandole
Idee per la villa beige classica a un piano di medie dimensioni con rivestimento in vinile, tetto a capanna e copertura a scandole
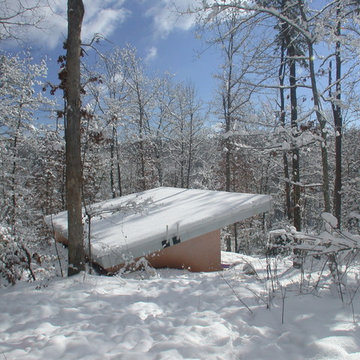
Built into the hill to keep the house warm in the winter and cool in the summer, Richard C. MacCrea
Ispirazione per la facciata di una casa piccola beige moderna a un piano con rivestimento in stucco e copertura in metallo o lamiera
Ispirazione per la facciata di una casa piccola beige moderna a un piano con rivestimento in stucco e copertura in metallo o lamiera
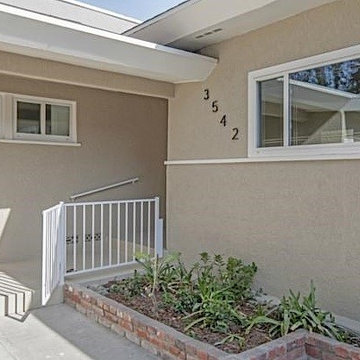
Immagine della facciata di una casa beige classica a un piano di medie dimensioni con rivestimento in stucco
Facciate di case beige
7