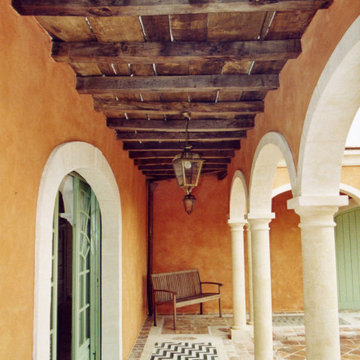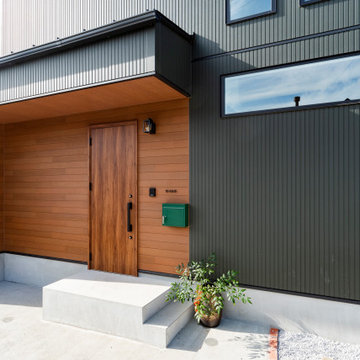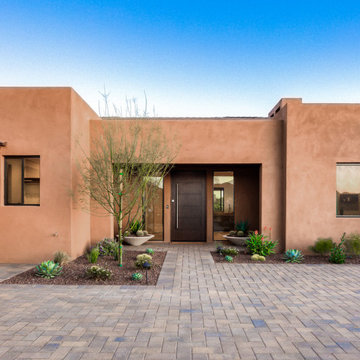Facciate di case verdi e arancioni
Filtra anche per:
Budget
Ordina per:Popolari oggi
1 - 20 di 14.937 foto
1 di 3

Ispirazione per la villa grande verde classica con rivestimento in pietra e con scandole

Foto della villa verde classica a due piani con rivestimento in stucco, tetto a capanna, copertura a scandole e tetto grigio

Kristopher Gerner
Immagine della facciata di una casa verde american style a un piano di medie dimensioni con rivestimento con lastre in cemento e tetto a capanna
Immagine della facciata di una casa verde american style a un piano di medie dimensioni con rivestimento con lastre in cemento e tetto a capanna

Foto della facciata di una casa verde american style a un piano di medie dimensioni con rivestimento in legno

Immagine della facciata di una casa piccola verde rustica a due piani con rivestimento in cemento, tetto a capanna e copertura in metallo o lamiera

This home exterior has Cedar Shake siding in Sherwin Williams 2851 Sage Green Light stain color with cedar trim and natural stone accents. The windows are Coconut Cream colored Marvin Windows, accented by simulated divided light grills. The door is Benjamin Moore Country Redwood. The shingles are CertainTeed Landmark Weatherwood .
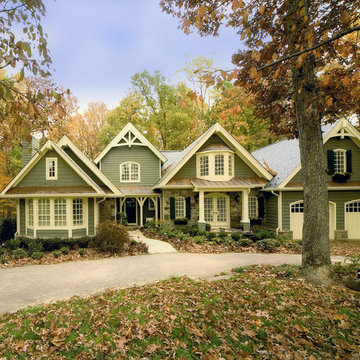
Greg Hadley Photography
Ispirazione per la villa grande verde classica a due piani con rivestimento in legno, tetto a capanna e copertura a scandole
Ispirazione per la villa grande verde classica a due piani con rivestimento in legno, tetto a capanna e copertura a scandole
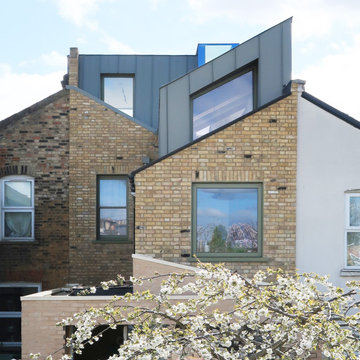
Foto della facciata di una casa a schiera verde a tre piani con rivestimento in metallo, tetto a mansarda e copertura in metallo o lamiera
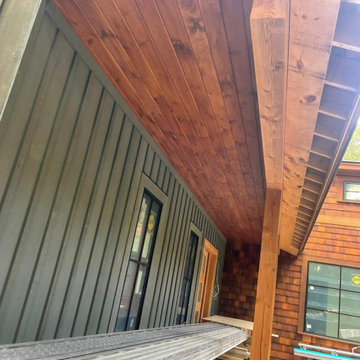
Ispirazione per la facciata di una casa verde con rivestimento in legno e pannelli e listelle di legno

New Moroccan Villa on the Santa Barbara Riviera, overlooking the Pacific ocean and the city. In this terra cotta and deep blue home, we used natural stone mosaics and glass mosaics, along with custom carved stone columns. Every room is colorful with deep, rich colors. In the master bath we used blue stone mosaics on the groin vaulted ceiling of the shower. All the lighting was designed and made in Marrakesh, as were many furniture pieces. The entry black and white columns are also imported from Morocco. We also designed the carved doors and had them made in Marrakesh. Cabinetry doors we designed were carved in Canada. The carved plaster molding were made especially for us, and all was shipped in a large container (just before covid-19 hit the shipping world!) Thank you to our wonderful craftsman and enthusiastic vendors!
Project designed by Maraya Interior Design. From their beautiful resort town of Ojai, they serve clients in Montecito, Hope Ranch, Santa Ynez, Malibu and Calabasas, across the tri-county area of Santa Barbara, Ventura and Los Angeles, south to Hidden Hills and Calabasas.
Architecture by Thomas Ochsner in Santa Barbara, CA

Hotel 5 étoiles Relais et Châteaux
Esempio della facciata di un appartamento grande arancione mediterraneo a tre piani con rivestimento in stucco
Esempio della facciata di un appartamento grande arancione mediterraneo a tre piani con rivestimento in stucco
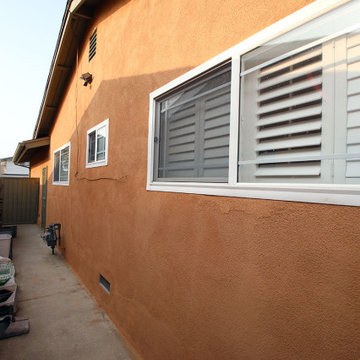
For this project we painted the exterior walls and wood trims of this craftsman home. Fog Coating, a coating that can be applied to a traditional stucco finish that will even out the color of the stucco was applied. For further questions or to schedule a free quote give us a call today. 562-218-3295
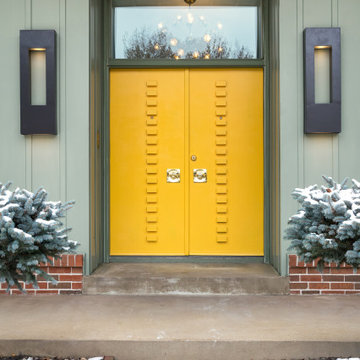
Foto della facciata di una casa verde moderna a un piano con rivestimento con lastre in cemento
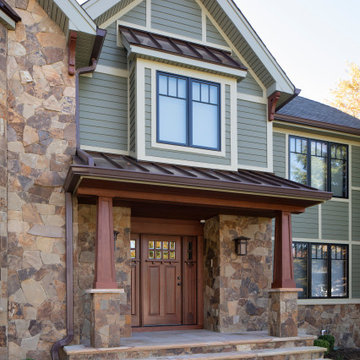
Esempio della villa grande verde american style a due piani con rivestimento in vinile, tetto a capanna e copertura a scandole
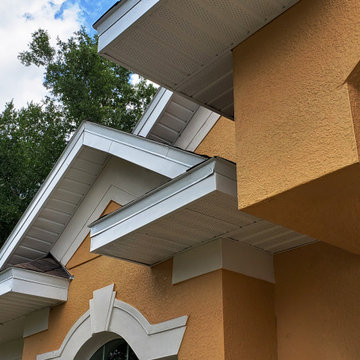
White Aluminum Vented Soffit and Fascia
Idee per la villa arancione a due piani con rivestimento in metallo, tetto a capanna e copertura a scandole
Idee per la villa arancione a due piani con rivestimento in metallo, tetto a capanna e copertura a scandole
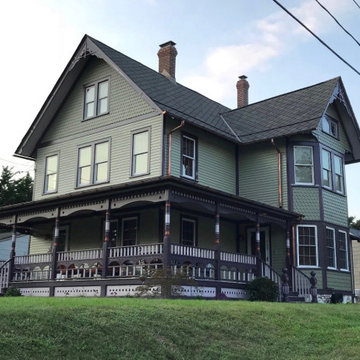
Idee per la villa verde vittoriana a due piani di medie dimensioni con rivestimento in legno, tetto a capanna e copertura a scandole

Curvaceous geometry shapes this super insulated modern earth-contact home-office set within the desert xeriscape landscape on the outskirts of Phoenix Arizona, USA.
This detached Desert Office or Guest House is actually set below the xeriscape desert garden by 30", creating eye level garden views when seated at your desk. Hidden below, completely underground and naturally cooled by the masonry walls in full earth contact, sits a six car garage and storage space.
There is a spiral stair connecting the two levels creating the sensation of climbing up and out through the landscaping as you rise up the spiral, passing by the curved glass windows set right at ground level.
This property falls withing the City Of Scottsdale Natural Area Open Space (NAOS) area so special attention was required for this sensitive desert land project.
Facciate di case verdi e arancioni
1
