Facciate di case arancioni con copertura a scandole
Filtra anche per:
Budget
Ordina per:Popolari oggi
1 - 20 di 179 foto
1 di 3
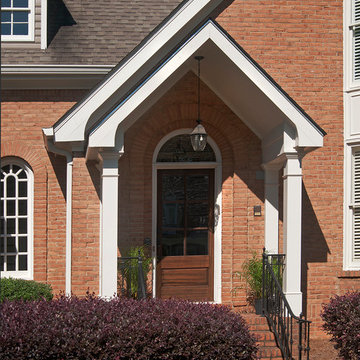
A simple portico over a front door featuring 2 square columns and a light at the apex of its gable ceiling. The portico's roof mirrors and complements the long angle of the home's roof line. This project designed and built by Georgia Front Porch.
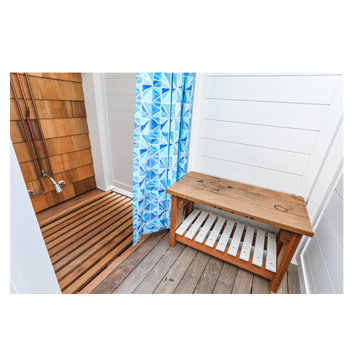
Beautiful Bay Head New Jersey Home remodeled by Baine Contracting. Photography by Osprey Perspectives.
Foto della villa grande arancione stile marinaro a due piani con rivestimento in legno, tetto a capanna e copertura a scandole
Foto della villa grande arancione stile marinaro a due piani con rivestimento in legno, tetto a capanna e copertura a scandole
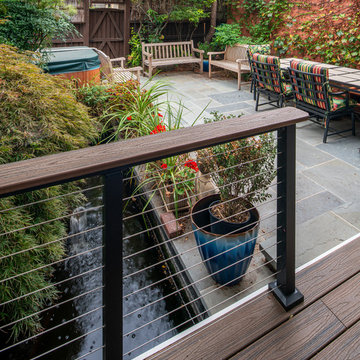
Foto della villa piccola arancione contemporanea a un piano con rivestimento in vinile e copertura a scandole

Immagine della villa piccola arancione moderna a due piani con rivestimento in mattoni, tetto a capanna, copertura a scandole, tetto nero e con scandole
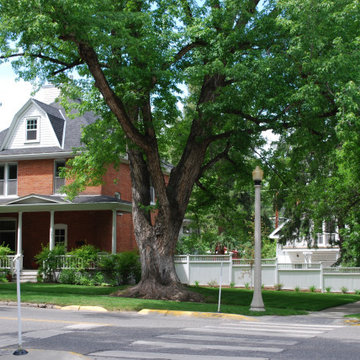
Immagine della villa arancione american style a tre piani di medie dimensioni con rivestimento in mattoni e copertura a scandole
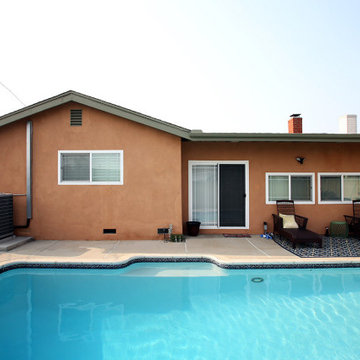
For this project we painted the exterior walls and wood trims of this craftsman home. Fog Coating, a coating that can be applied to a traditional stucco finish that will even out the color of the stucco was applied. For further questions or to schedule a free quote give us a call today. 562-218-3295

Front Entry
Idee per la villa piccola arancione classica a un piano con rivestimento in legno, tetto a capanna, copertura a scandole, tetto marrone e pannelli sovrapposti
Idee per la villa piccola arancione classica a un piano con rivestimento in legno, tetto a capanna, copertura a scandole, tetto marrone e pannelli sovrapposti
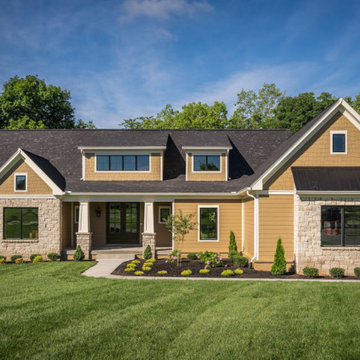
Foto della villa grande arancione american style a due piani con rivestimenti misti e copertura a scandole
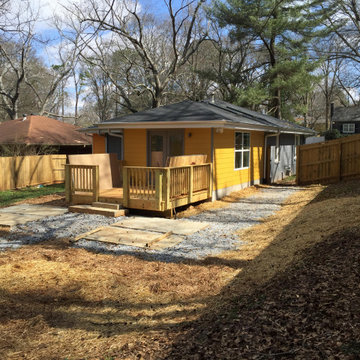
Immagine della villa grande arancione moderna a un piano con rivestimento con lastre in cemento e copertura a scandole
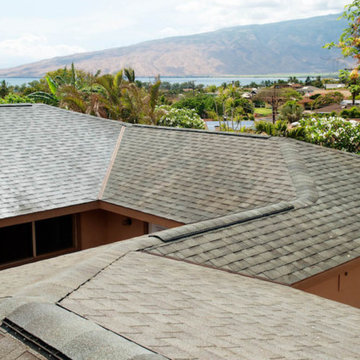
Foto della villa grande arancione tropicale con rivestimento in stucco, tetto a padiglione e copertura a scandole
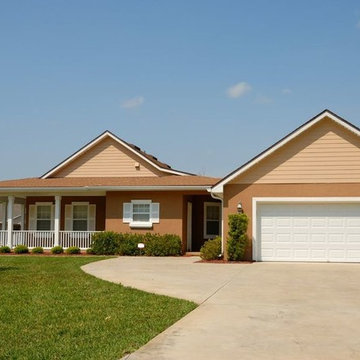
Ispirazione per la villa arancione classica a un piano di medie dimensioni con rivestimento in stucco, tetto a padiglione e copertura a scandole
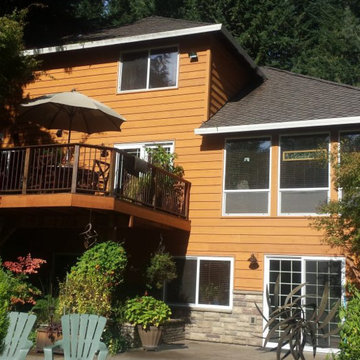
Foto della villa arancione classica a due piani di medie dimensioni con rivestimento in vinile, tetto a padiglione e copertura a scandole
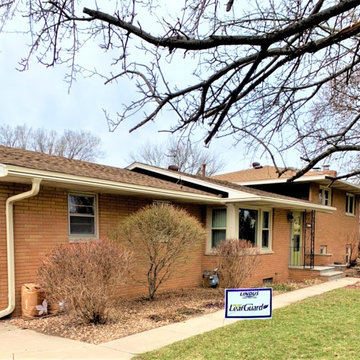
LeafGuard® Brand Gutters are designed to imitate the look of crown molding, ensuring that they are an enhancement to each home they are installed on.
After Ted, project was completed, he sent us the following compliments, "Everything is great. Very neat and the gutters are working."

Zola Windows now offers the American Heritage SDH, a high-performance, all-wood simulated double hung window for landmarked and other historic buildings. This replica-quality window has been engineered to include a lower Zola Tilt & Turn and a Fixed upper that provide outstanding performance, all while maintaining the style and proportions of a traditional double hung window.
Today’s renovations of historic buildings are becoming increasingly focused on achieving maximum energy efficiency for reduced monthly utilities costs and a minimized carbon footprint. In energy efficient retrofits, air tightness and R-values of the windows become crucial, which cannot be achieved with sliding windows. Double hung windows, which are very common in older buildings, present a major challenge to architects and builders aiming to significantly improve energy efficiency of historic buildings while preserving their architectural heritage. The Zola American Heritage SDH features R-11 glass and triple air seals. At the same time, it maintains the original architectural aesthetic due to its historic style, proportions, and also the clever use of offset glass planes that create the shadow line that is characteristic of a historic double hung window.
With its triple seals and top of the line low-iron European glass, the American Heritage SDH offers superior acoustic performance. For increased sound protection, Zola also offers the window with custom asymmetrical glazing, which provides up to 51 decibels (dB) of sound deadening performance. The American Heritage SDH also boasts outstanding visible light transmittance of VT=0.71, allowing for maximum daylighting. Zola’s all-wood American Heritage SDH is available in a variety of furniture-grade species, including FSC-certified pine, oak, and meranti.
Photo Credit: Amiaga Architectural Photography
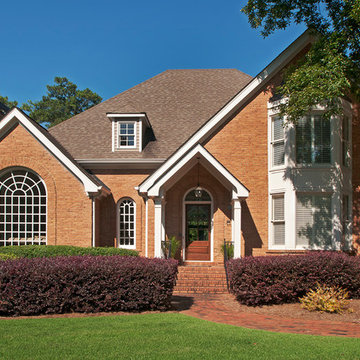
A simple portico over a front door featuring 2 square columns and a light at the apex of its gable ceiling. The portico's roof mirrors and complements the long angle of the home's roof line. This project designed and built by Georgia Front Porch.
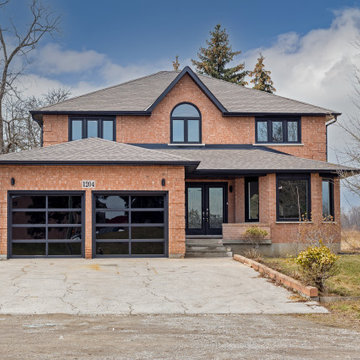
Ispirazione per la villa arancione moderna a due piani di medie dimensioni con rivestimento in mattoni, copertura a scandole e tetto marrone
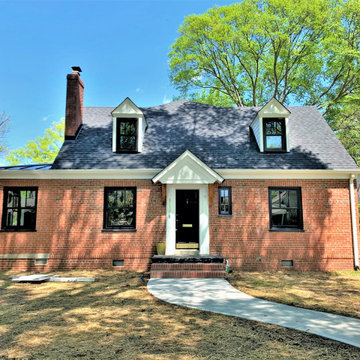
We started with a small, 3 bedroom, 2 bath brick cape and turned it into a 4 bedroom, 3 bath home, with a new kitchen/family room layout downstairs and new owner’s suite upstairs. Downstairs on the rear of the home, we added a large, deep, wrap-around covered porch with a standing seam metal roof.
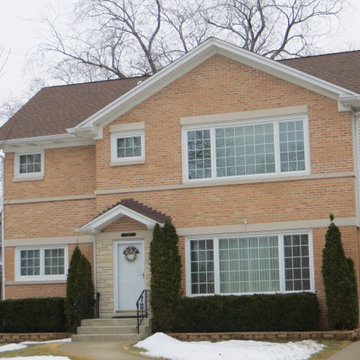
Complete second floor addition with kitchen and back family room. This home is now a 4 bedroom 2 bathroom home. Brick front, siding on the rest. New windows through out and new roof.
Interior was completely renovated with all new mechanical, floors re fished, new doors and trim.
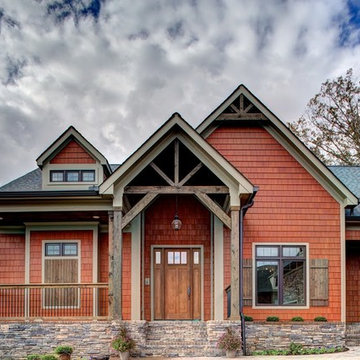
Ispirazione per la villa arancione rustica a un piano di medie dimensioni con rivestimento in legno, tetto a capanna e copertura a scandole
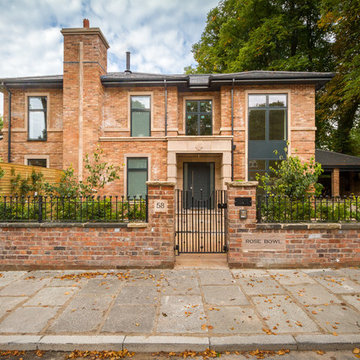
Ispirazione per la villa arancione classica a due piani con rivestimento in mattoni, tetto a padiglione e copertura a scandole
Facciate di case arancioni con copertura a scandole
1