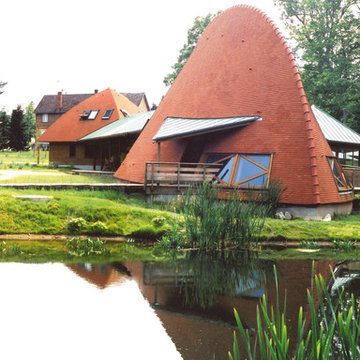Facciate di case arancioni con copertura a scandole
Filtra anche per:
Budget
Ordina per:Popolari oggi
41 - 60 di 179 foto
1 di 3

Zola Windows now offers the American Heritage SDH, a high-performance, all-wood simulated double hung window for landmarked and other historic buildings. This replica-quality window has been engineered to include a lower Zola Tilt & Turn and a Fixed upper that provide outstanding performance, all while maintaining the style and proportions of a traditional double hung window.
Today’s renovations of historic buildings are becoming increasingly focused on achieving maximum energy efficiency for reduced monthly utilities costs and a minimized carbon footprint. In energy efficient retrofits, air tightness and R-values of the windows become crucial, which cannot be achieved with sliding windows. Double hung windows, which are very common in older buildings, present a major challenge to architects and builders aiming to significantly improve energy efficiency of historic buildings while preserving their architectural heritage. The Zola American Heritage SDH features R-11 glass and triple air seals. At the same time, it maintains the original architectural aesthetic due to its historic style, proportions, and also the clever use of offset glass planes that create the shadow line that is characteristic of a historic double hung window.
With its triple seals and top of the line low-iron European glass, the American Heritage SDH offers superior acoustic performance. For increased sound protection, Zola also offers the window with custom asymmetrical glazing, which provides up to 51 decibels (dB) of sound deadening performance. The American Heritage SDH also boasts outstanding visible light transmittance of VT=0.71, allowing for maximum daylighting. Zola’s all-wood American Heritage SDH is available in a variety of furniture-grade species, including FSC-certified pine, oak, and meranti.
Photo Credit: Amiaga Architectural Photography
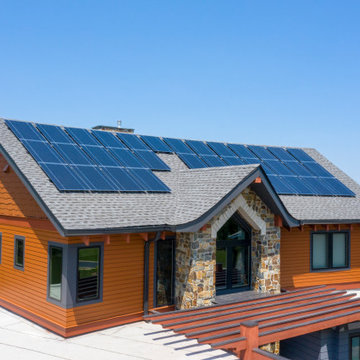
This is the front of a home that combines modern lake house design with a number of sustainable best practices to create a stunning and amazingly comfortable low carbon home.
The solar photovoltaic panels are set on the curved roof (not the equal gaps between the tops of the panels). The 9.8 kW PV 35 Panel array provides 32% of the homes energy usage, with the remaining electricity coming from 100% renewable energy credits from the grid.
The energy concept for the home was to be all electric to reduce fracked natural gas usage. Natural gas is only used as a starter for the high efficiency, sealed combustion, outside combustion air fireplace and for a back up generator.
The mechanical system is provided by a series of all electric, ultra high efficiency mini-splits, controlled by an integrated smart home system. An induction cooktop, hybrid electric water heater and hybrid electric dryer complete the items that typically use natural gas. Lighting is all high efficiency correctly colored LED’s.
A home office is included on the second floor complete with a balcony, facing towards the lake. Their zero carbon work commute consists of walking across the 2nd floor hallway.
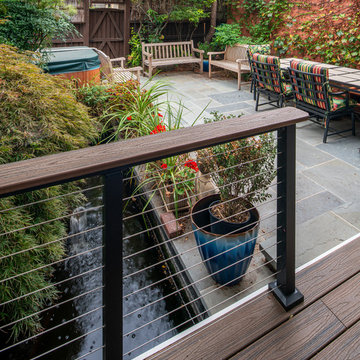
Foto della villa piccola arancione contemporanea a un piano con rivestimento in vinile e copertura a scandole
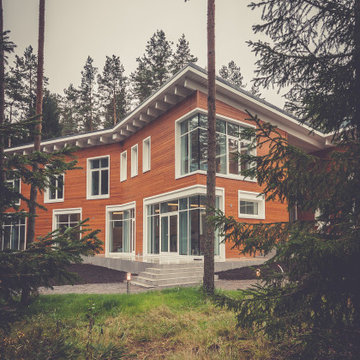
Idee per la facciata di una casa arancione contemporanea a due piani di medie dimensioni con rivestimento in legno e copertura a scandole
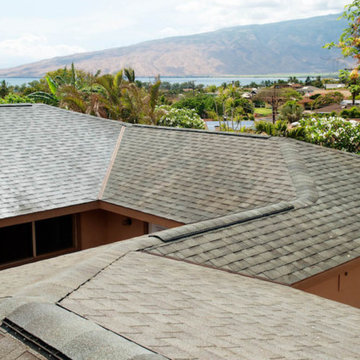
Foto della villa grande arancione tropicale con rivestimento in stucco, tetto a padiglione e copertura a scandole
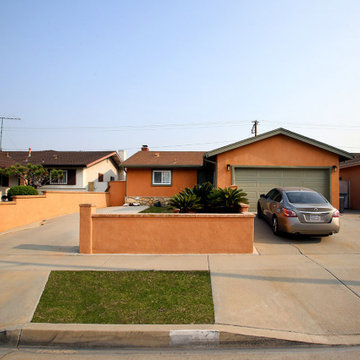
For this project we painted the exterior walls and wood trims of this craftsman home. Fog Coating, a coating that can be applied to a traditional stucco finish that will even out the color of the stucco was applied. For further questions or to schedule a free quote give us a call today. 562-218-3295
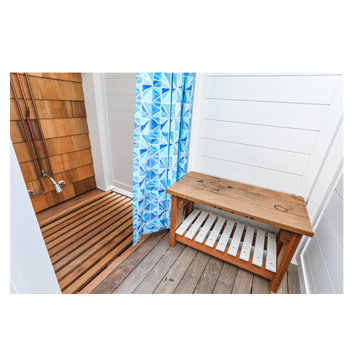
Beautiful Bay Head New Jersey Home remodeled by Baine Contracting. Photography by Osprey Perspectives.
Foto della villa grande arancione stile marinaro a due piani con rivestimento in legno, tetto a capanna e copertura a scandole
Foto della villa grande arancione stile marinaro a due piani con rivestimento in legno, tetto a capanna e copertura a scandole
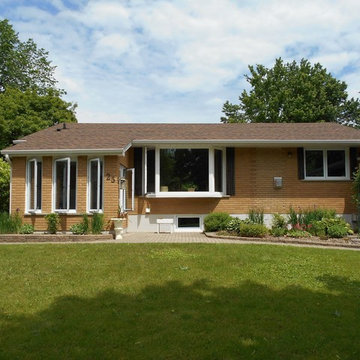
The living room also featured a gorgeous and sunny bay window that faced the street, giving this home an incredible boost in curb appeal.
Ispirazione per la villa arancione contemporanea a un piano con rivestimento in mattoni, tetto a capanna e copertura a scandole
Ispirazione per la villa arancione contemporanea a un piano con rivestimento in mattoni, tetto a capanna e copertura a scandole
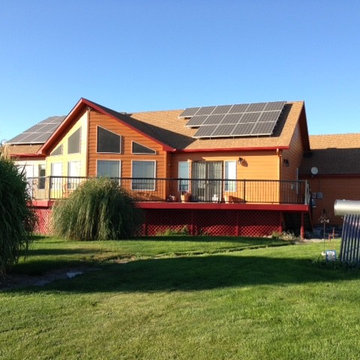
Ispirazione per la villa grande arancione classica a un piano con rivestimento in vinile, tetto a capanna e copertura a scandole
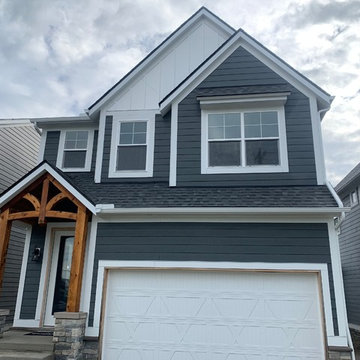
New Construction of 6 homes on Belleville Lake. All homes are sided with James Hardie Color Plus siding with aluminum facias and roof flashings
Immagine della villa arancione american style a tre piani di medie dimensioni con rivestimento con lastre in cemento, tetto a capanna e copertura a scandole
Immagine della villa arancione american style a tre piani di medie dimensioni con rivestimento con lastre in cemento, tetto a capanna e copertura a scandole
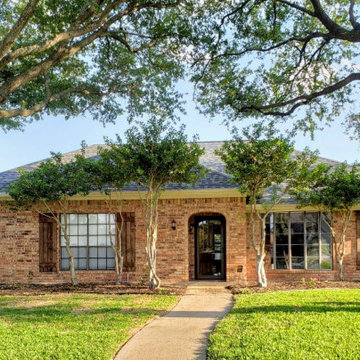
Before photo
Foto della villa arancione classica a un piano di medie dimensioni con rivestimento in mattoni, tetto a capanna, copertura a scandole e tetto grigio
Foto della villa arancione classica a un piano di medie dimensioni con rivestimento in mattoni, tetto a capanna, copertura a scandole e tetto grigio
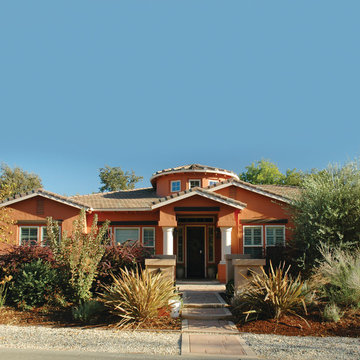
Foto della villa arancione american style a un piano di medie dimensioni con rivestimento in stucco, tetto a padiglione e copertura a scandole
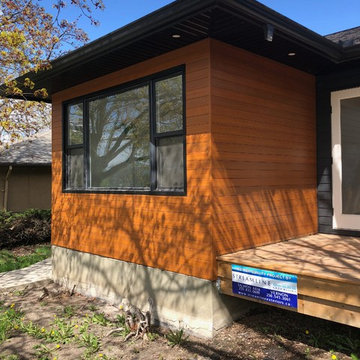
Esempio della villa piccola arancione contemporanea a un piano con rivestimento in metallo, tetto a padiglione e copertura a scandole
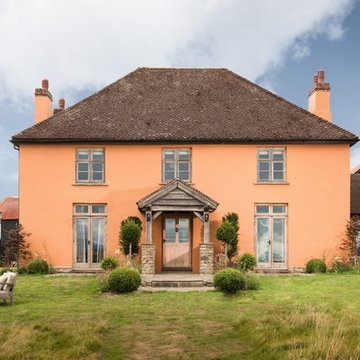
Unique Home Stays
Idee per la villa grande arancione country a tre piani con rivestimento in stucco, tetto a padiglione e copertura a scandole
Idee per la villa grande arancione country a tre piani con rivestimento in stucco, tetto a padiglione e copertura a scandole
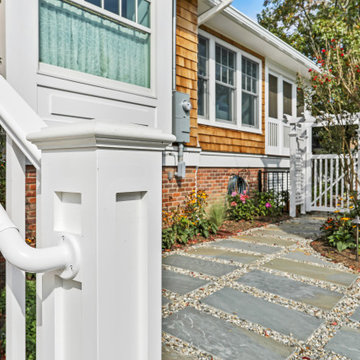
Beautiful Bay Head New Jersey Home remodeled by Baine Contracting. Photography by Osprey Perspectives.
Esempio della villa grande arancione stile marinaro a due piani con rivestimento in legno, tetto a capanna e copertura a scandole
Esempio della villa grande arancione stile marinaro a due piani con rivestimento in legno, tetto a capanna e copertura a scandole
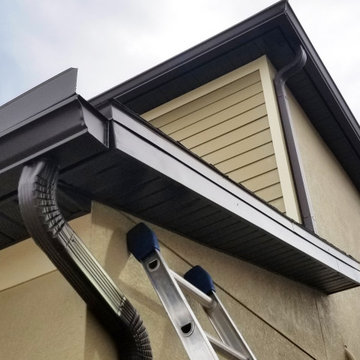
Musket Brown Aluminum Vented Soffit and Fascia
Ispirazione per la villa arancione a due piani con rivestimento in metallo, tetto a capanna e copertura a scandole
Ispirazione per la villa arancione a due piani con rivestimento in metallo, tetto a capanna e copertura a scandole
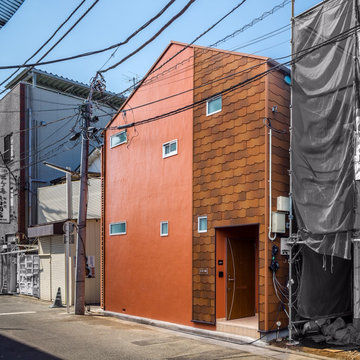
リノベーション
(ウロコ壁が特徴的な自然素材のリノベーション)
土間空間があり、梁の出た小屋組空間ある、住まいです。
株式会社小木野貴光アトリエ一級建築士建築士事務所
https://www.ogino-a.com/
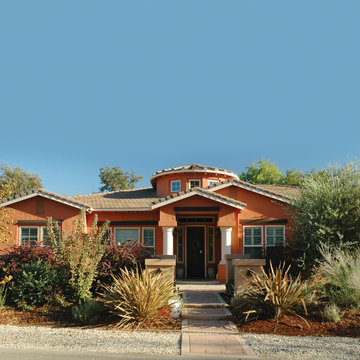
Ispirazione per la villa arancione american style a un piano di medie dimensioni con rivestimento in adobe, tetto a padiglione e copertura a scandole
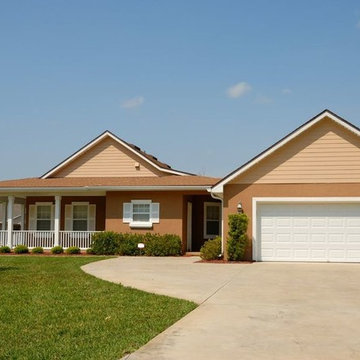
Ispirazione per la villa arancione classica a un piano di medie dimensioni con rivestimento in stucco, tetto a padiglione e copertura a scandole
Facciate di case arancioni con copertura a scandole
3
