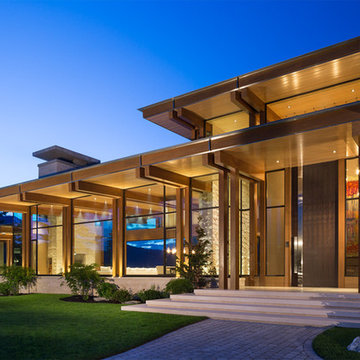Facciate di case ampie con tetto piano
Filtra anche per:
Budget
Ordina per:Popolari oggi
1 - 20 di 3.408 foto
1 di 3
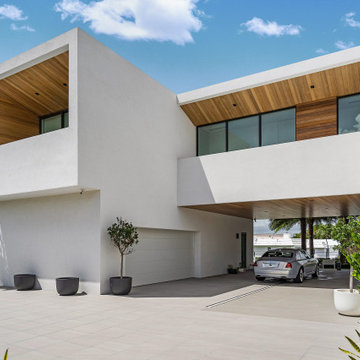
Infinity House is a Tropical Modern Retreat in Boca Raton, FL with architecture and interiors by The Up Studio
Immagine della villa ampia bianca contemporanea a due piani con rivestimento in stucco, tetto piano e copertura verde
Immagine della villa ampia bianca contemporanea a due piani con rivestimento in stucco, tetto piano e copertura verde

Esempio della villa ampia bianca contemporanea a due piani con rivestimento in stucco e tetto piano
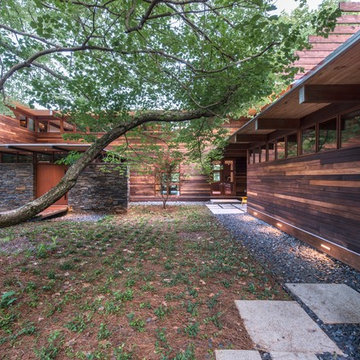
In this image to the right is the in-law suite entry while the main house entry is to the left. Great care was taken during the construction process to protect , feed and nourish the silver maple around which the house was designed.
Photograph: Fredrik Brauer

The 5,000 square foot private residence is located in the community of Horseshoe Bay, above the shores of Lake LBJ, and responds to the Texas Hill Country vernacular prescribed by the community: shallow metal roofs, regional materials, sensitive scale massing and water-wise landscaping. The house opens to the scenic north and north-west views and fractures and shifts in order to keep significant oak, mesquite, elm, cedar and persimmon trees, in the process creating lush private patios and limestone terraces.
The Owners desired an accessible residence built for flexibility as they age. This led to a single level home, and the challenge to nestle the step-less house into the sloping landscape.
Full height glazing opens the house to the very beautiful arid landscape, while porches and overhangs protect interior spaces from the harsh Texas sun. Expansive walls of industrial insulated glazing panels allow soft modulated light to penetrate the interior while providing visual privacy. An integral lap pool with adjacent low fenestration reflects dappled light deep into the house.
Chaste stained concrete floors and blackened steel focal elements contrast with islands of mesquite flooring, cherry casework and fir ceilings. Selective areas of exposed limestone walls, some incorporating salvaged timber lintels, and cor-ten steel components further the contrast within the uncomplicated framework.
The Owner’s object and art collection is incorporated into the residence’s sequence of connecting galleries creating a choreography of passage that alternates between the lucid expression of simple ranch house architecture and the rich accumulation of their heritage.
The general contractor for the project is local custom homebuilder Dauphine Homes. Structural Engineering is provided by Structures Inc. of Austin, Texas, and Landscape Architecture is provided by Prado Design LLC in conjunction with Jill Nokes, also of Austin.
Cecil Baker + Partners Photography
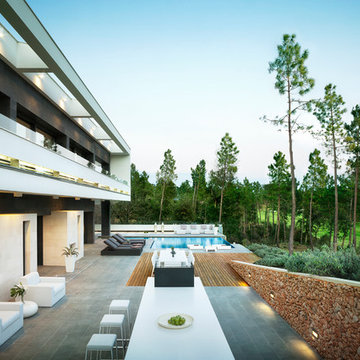
Mauricio Fuertes
Ispirazione per la facciata di una casa ampia bianca contemporanea a due piani con rivestimenti misti e tetto piano
Ispirazione per la facciata di una casa ampia bianca contemporanea a due piani con rivestimenti misti e tetto piano
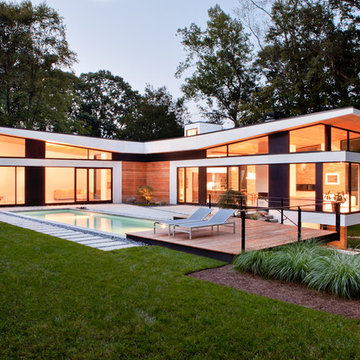
raftermen
Esempio della villa ampia multicolore contemporanea a due piani con rivestimento in mattoni, tetto piano, copertura in metallo o lamiera e tetto nero
Esempio della villa ampia multicolore contemporanea a due piani con rivestimento in mattoni, tetto piano, copertura in metallo o lamiera e tetto nero

Exterior siding from Prodema. ProdEx is a pre-finished exterior wood faced panel. Stone veneer from Salado Quarry.
Idee per la facciata di una casa ampia moderna a due piani con rivestimenti misti e tetto piano
Idee per la facciata di una casa ampia moderna a due piani con rivestimenti misti e tetto piano

Ispirazione per la villa ampia multicolore contemporanea a due piani con rivestimenti misti e tetto piano
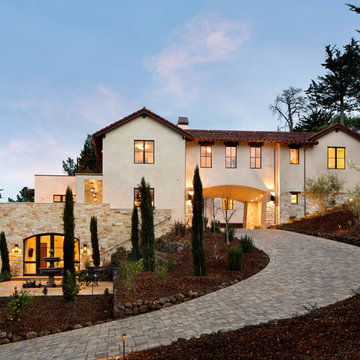
Bernard Andre
Immagine della villa ampia beige mediterranea a due piani con tetto piano, rivestimento in stucco e copertura in tegole
Immagine della villa ampia beige mediterranea a due piani con tetto piano, rivestimento in stucco e copertura in tegole
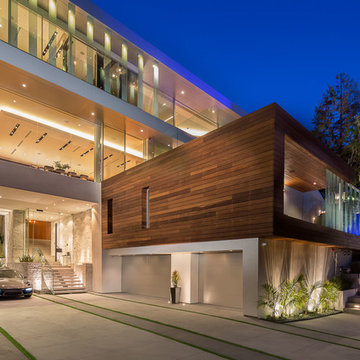
Mark Singer
Immagine della facciata di una casa ampia bianca moderna a tre piani con rivestimenti misti e tetto piano
Immagine della facciata di una casa ampia bianca moderna a tre piani con rivestimenti misti e tetto piano
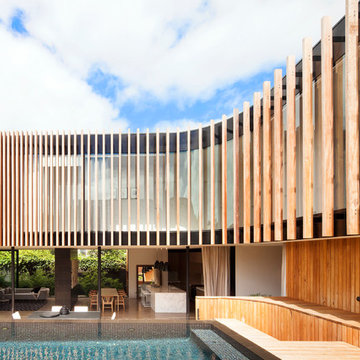
Shannon McGrath
Foto della facciata di una casa ampia marrone contemporanea a due piani con rivestimento in legno e tetto piano
Foto della facciata di una casa ampia marrone contemporanea a due piani con rivestimento in legno e tetto piano
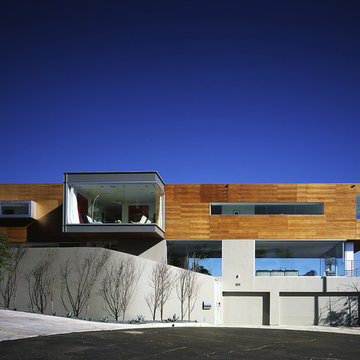
Idee per la facciata di una casa ampia grigia moderna a piani sfalsati con rivestimento in legno e tetto piano

Outstanding and elegant 4 story modern contemporary mansion with panoramic windows and flat roof with an awesome view of the city.
Immagine della villa ampia grigia moderna a quattro piani con rivestimento in pietra, tetto piano e copertura mista
Immagine della villa ampia grigia moderna a quattro piani con rivestimento in pietra, tetto piano e copertura mista
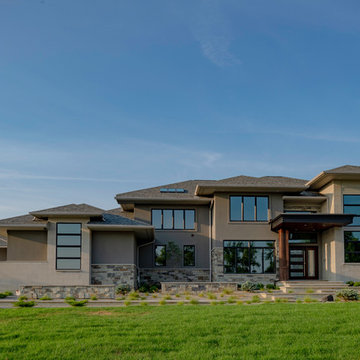
Modern contemporary Frank Lloyd Wright inspired exterior with a Prairie style lower pitched roof.
Photo credit Kelly Settle Kelly Ann Photography
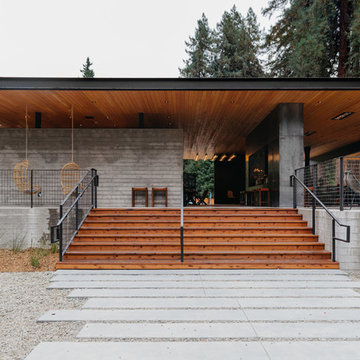
All Autocamp Russian River photos are taken by Melanie Riccardi.
Idee per la facciata di una casa ampia grigia moderna a un piano con rivestimento in cemento e tetto piano
Idee per la facciata di una casa ampia grigia moderna a un piano con rivestimento in cemento e tetto piano

Foto della facciata di una casa ampia grigia moderna a tre piani con rivestimento in cemento e tetto piano

Foto della facciata di una casa ampia beige contemporanea a piani sfalsati con tetto piano e rivestimenti misti
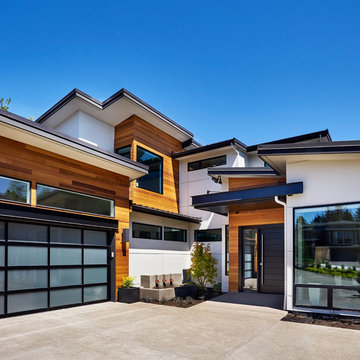
Blackstone Edge Photography
Ispirazione per la facciata di una casa ampia beige contemporanea a due piani con rivestimenti misti e tetto piano
Ispirazione per la facciata di una casa ampia beige contemporanea a due piani con rivestimenti misti e tetto piano
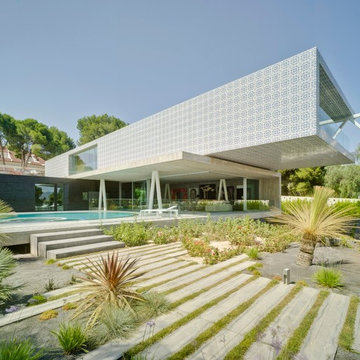
David Frutos Ruiz
Ispirazione per la facciata di una casa ampia blu contemporanea a due piani con rivestimenti misti e tetto piano
Ispirazione per la facciata di una casa ampia blu contemporanea a due piani con rivestimenti misti e tetto piano
Facciate di case ampie con tetto piano
1
