Facciate di case ampie american style
Filtra anche per:
Budget
Ordina per:Popolari oggi
1 - 20 di 1.628 foto
1 di 3

This shingle style New England home was built with the ambiance of a 19th century mountain lodge. The exterior features monumental stonework--large chimneys with handcarved granite caps—which anchor the home.

Welsh Construction, Inc., Lexington, Virginia, 2022 Regional CotY Award Winner, Entire House Over $1,000,000
Foto della villa ampia marrone american style a un piano con tetto a capanna, copertura in metallo o lamiera e tetto marrone
Foto della villa ampia marrone american style a un piano con tetto a capanna, copertura in metallo o lamiera e tetto marrone

Immaculate Lake Norman, North Carolina home built by Passarelli Custom Homes. Tons of details and superb craftsmanship put into this waterfront home. All images by Nedoff Fotography
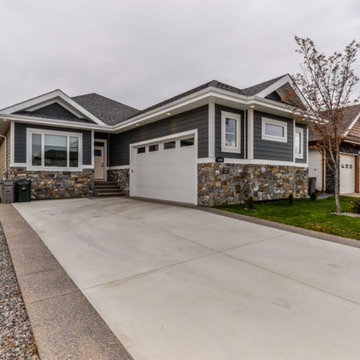
Esempio della villa ampia blu american style a due piani con rivestimenti misti, tetto a capanna e copertura a scandole
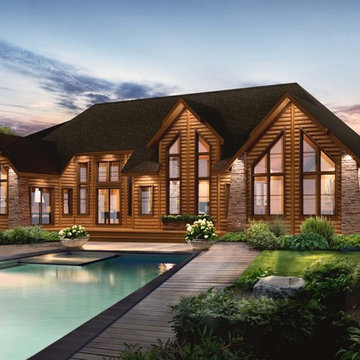
The exterior of the Tahoe is absolutely stunning with an abundance of windows which allows for the most splendid of views. You’ll love the spacious, open concept featuring a 15’X18’ kitchen and large dining area. The great room is optimal for spending time with family, or enjoying the company of friends. Make the task of laundry an easy one with a main floor laundry room with sink. When the day is done, retire to your huge master bedroom, complete with an impressive walk-in closet. More at www.timberblock.com

Foto della villa ampia rosa american style a due piani con rivestimento in adobe, tetto piano e terreno in pendenza

Shaun Ring
Foto della villa ampia beige american style a due piani con copertura in metallo o lamiera, rivestimento con lastre in cemento e tetto a capanna
Foto della villa ampia beige american style a due piani con copertura in metallo o lamiera, rivestimento con lastre in cemento e tetto a capanna

Positioned at the base of Camelback Mountain this hacienda is muy caliente! Designed for dear friends from New York, this home was carefully extracted from the Mrs’ mind.
She had a clear vision for a modern hacienda. Mirroring the clients, this house is both bold and colorful. The central focus was hospitality, outdoor living, and soaking up the amazing views. Full of amazing destinations connected with a curving circulation gallery, this hacienda includes water features, game rooms, nooks, and crannies all adorned with texture and color.
This house has a bold identity and a warm embrace. It was a joy to design for these long-time friends, and we wish them many happy years at Hacienda Del Sueño.
Project Details // Hacienda del Sueño
Architecture: Drewett Works
Builder: La Casa Builders
Landscape + Pool: Bianchi Design
Interior Designer: Kimberly Alonzo
Photographer: Dino Tonn
Wine Room: Innovative Wine Cellar Design
Publications
“Modern Hacienda: East Meets West in a Fabulous Phoenix Home,” Phoenix Home & Garden, November 2009
Awards
ASID Awards: First place – Custom Residential over 6,000 square feet
2009 Phoenix Home and Garden Parade of Homes

Immagine della villa ampia marrone american style a piani sfalsati con rivestimento in pietra, falda a timpano e copertura a scandole
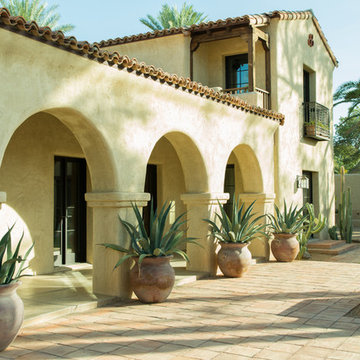
The arched colonnade at the front loggia was reconstructed according to historical photos of Evans' other work, and the charming wood framed balcony (which had been enclosed) was returned as a key element of the design of the front of the home. A central fountain (the design of which was adapted from an existing original example at the nearby Rose Eisendrath house) was added, and 4" thick fired adobe pavers complete the design of the entry courtyard.
Architect: Gene Kniaz, Spiral Architect;
General Contractor: Eric Linthicum, Linthicum Custom Builders
Photo: Maureen Ryan Photography

Marvin Windows - Slate Roof - Cedar Shake Siding - Marving Widows Award
Esempio della villa ampia marrone american style a due piani con rivestimento in legno, tetto a capanna e copertura mista
Esempio della villa ampia marrone american style a due piani con rivestimento in legno, tetto a capanna e copertura mista
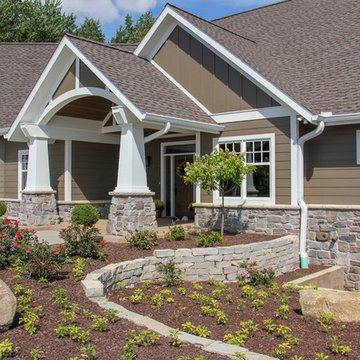
Idee per la villa ampia marrone american style a tre piani con rivestimento con lastre in cemento, tetto a capanna e copertura a scandole
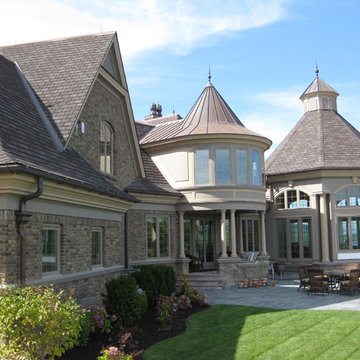
Immagine della villa ampia marrone american style a tre piani con rivestimento in pietra, tetto a capanna e copertura in tegole
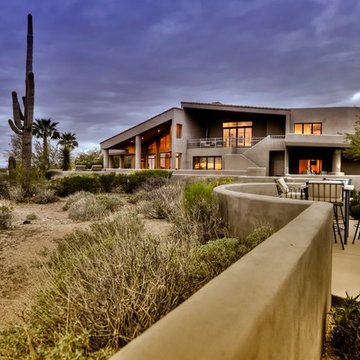
We love this mansion's exterior featuring covered patios, brick pavers and luxury landscape design.
Immagine della facciata di una casa ampia beige american style a un piano con rivestimenti misti e tetto a capanna
Immagine della facciata di una casa ampia beige american style a un piano con rivestimenti misti e tetto a capanna
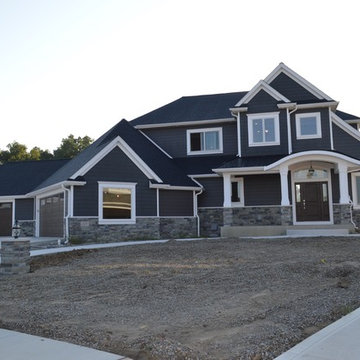
Esempio della villa ampia blu american style a due piani con rivestimento in vinile, tetto a padiglione e copertura in metallo o lamiera
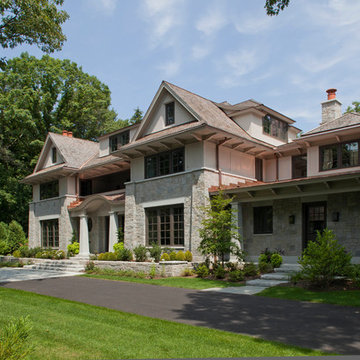
Exterior of Wellesley Country Home project. Architect: Morehouse MacDonald & Associates. Landscape Design: Gregory Lombardi Design. Photo: Sam Gray Photography
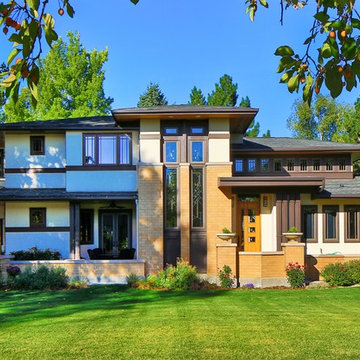
Porchfront Homes, Mark Quentin Photography
Foto della facciata di una casa ampia beige american style a tre piani con rivestimenti misti
Foto della facciata di una casa ampia beige american style a tre piani con rivestimenti misti
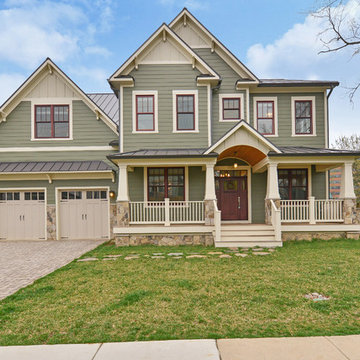
This 2-car garage, 6,000 sqft custom home features bright colored walls, high-end finishes, an open-concept space, and hardwood floors.
Esempio della facciata di una casa ampia verde american style a due piani con rivestimento con lastre in cemento
Esempio della facciata di una casa ampia verde american style a due piani con rivestimento con lastre in cemento
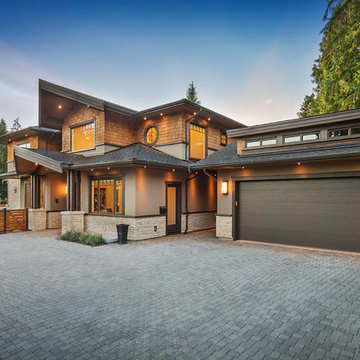
Photo Cred: Brad Hill Imaging
Idee per la villa ampia marrone american style a due piani con rivestimenti misti, tetto a capanna e copertura a scandole
Idee per la villa ampia marrone american style a due piani con rivestimenti misti, tetto a capanna e copertura a scandole
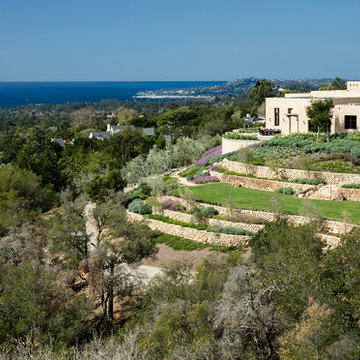
Exterior and landscaping.
Idee per la facciata di una casa ampia beige american style a un piano con rivestimento in adobe e tetto piano
Idee per la facciata di una casa ampia beige american style a un piano con rivestimento in adobe e tetto piano
Facciate di case ampie american style
1