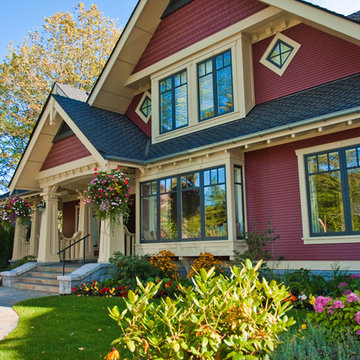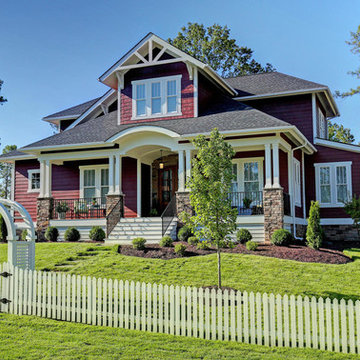Facciate di case american style rosse
Filtra anche per:
Budget
Ordina per:Popolari oggi
1 - 20 di 945 foto
1 di 3
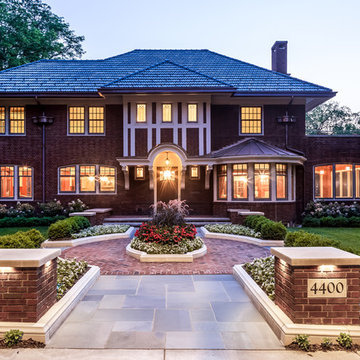
Ispirazione per la villa rossa american style a due piani con rivestimento in mattoni, tetto a padiglione e copertura in tegole
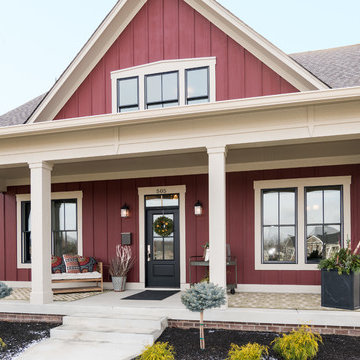
The finials give this gorgeous craftmanstyle home a distinctive feature.
Photo by: Thomas Graham
Interior Design by: Everything Home Designs
Idee per la facciata di una casa grande rossa american style a due piani con rivestimento in legno
Idee per la facciata di una casa grande rossa american style a due piani con rivestimento in legno
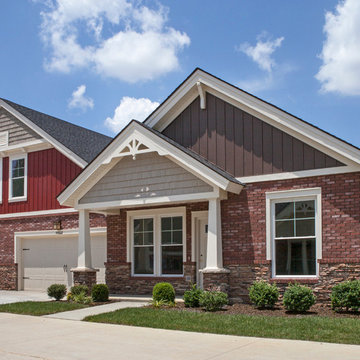
Jagoe Homes, Inc. Project: Springhill at Lake Forest, Saffron Model Home. Location: Owensboro, Kentucky. Elevation: C, Site Number: SPH@LF 33.
Ispirazione per la villa rossa american style a un piano di medie dimensioni con rivestimento in mattoni, tetto a capanna e copertura a scandole
Ispirazione per la villa rossa american style a un piano di medie dimensioni con rivestimento in mattoni, tetto a capanna e copertura a scandole
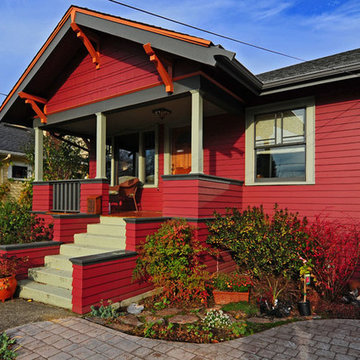
Foto della facciata di una casa piccola rossa american style a un piano con rivestimento in legno
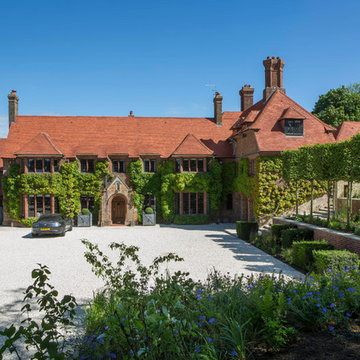
Lucy Walters Photography
Esempio della facciata di una casa ampia rossa american style a tre piani con rivestimento in mattoni
Esempio della facciata di una casa ampia rossa american style a tre piani con rivestimento in mattoni
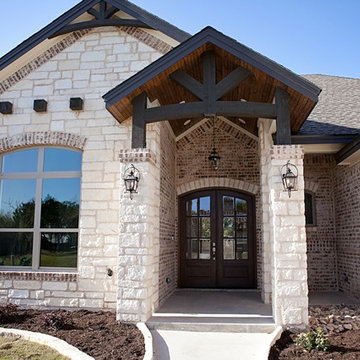
View of front elevation
Idee per la facciata di una casa grande rossa american style a un piano con rivestimento in pietra e tetto a capanna
Idee per la facciata di una casa grande rossa american style a un piano con rivestimento in pietra e tetto a capanna
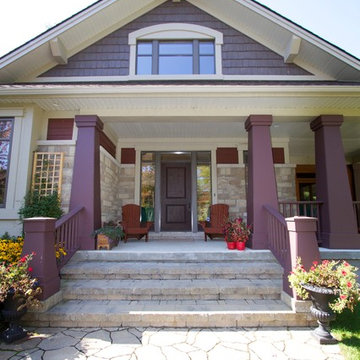
Idee per la facciata di una casa rossa american style a due piani di medie dimensioni con rivestimenti misti e tetto a capanna

A tasteful side extension to a 1930s period property. The extension was designed to add symmetry to the massing of the existing house.
Foto della villa rossa american style a due piani di medie dimensioni con rivestimento in mattoni, tetto a padiglione, copertura in tegole e tetto rosso
Foto della villa rossa american style a due piani di medie dimensioni con rivestimento in mattoni, tetto a padiglione, copertura in tegole e tetto rosso
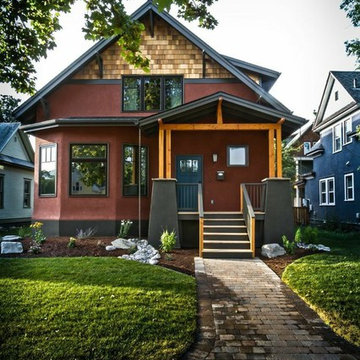
Foto della facciata di una casa rossa american style a due piani di medie dimensioni con rivestimento in stucco e tetto a capanna
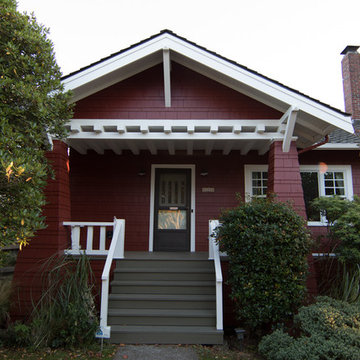
Idee per la facciata di una casa rossa american style a due piani di medie dimensioni con rivestimento in legno e tetto a capanna

Maintaining the original brick and wrought iron gate, covered entry patio and parapet massing at the 1st floor, the addition strived to carry forward the Craftsman character by blurring the line between old and new through material choice, complex gable design, accent roofs and window treatment.
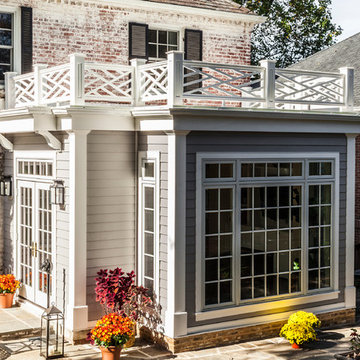
The homeowners wanted to open up the space in their home, bring in more light, and create a warm cozy space for entertaining. The design elements gave the new space charm and tons of light!
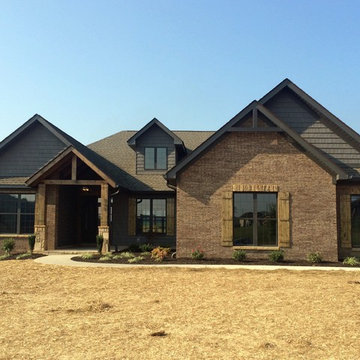
Immagine della facciata di una casa rossa american style a un piano di medie dimensioni con rivestimento in mattoni e tetto a capanna
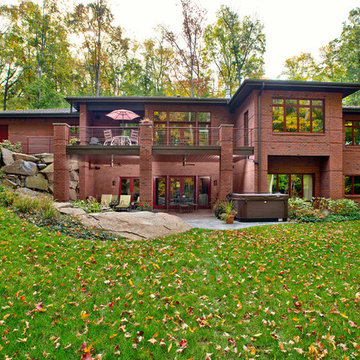
Custom Home Design/Build Services by Penn Contractors in Emmaus, PA.
Photos by Hub Wilson Photography in Allentown, PA.
Esempio della facciata di una casa grande rossa american style a due piani con rivestimento in mattoni e tetto a padiglione
Esempio della facciata di una casa grande rossa american style a due piani con rivestimento in mattoni e tetto a padiglione
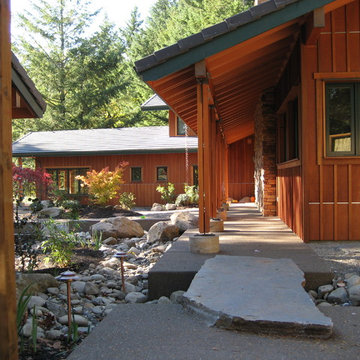
Exterior entry sequence through semi-private garden space and then to entry door at end of covered walk
Esempio della villa piccola rossa american style a due piani con rivestimento in legno, tetto a capanna e copertura in tegole
Esempio della villa piccola rossa american style a due piani con rivestimento in legno, tetto a capanna e copertura in tegole
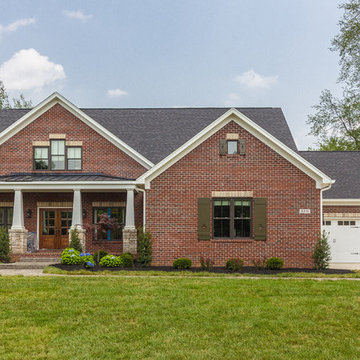
Stone and wood columns.
Ispirazione per la facciata di una casa grande rossa american style a tre piani con rivestimento in mattoni
Ispirazione per la facciata di una casa grande rossa american style a tre piani con rivestimento in mattoni
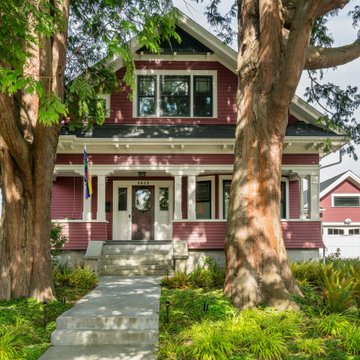
Photograph by Meghan Montgomery.
Foto della villa grande rossa american style a due piani con rivestimento in legno, tetto a capanna e copertura a scandole
Foto della villa grande rossa american style a due piani con rivestimento in legno, tetto a capanna e copertura a scandole
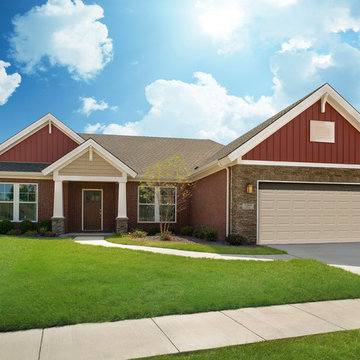
Jagoe Homes, Inc.
Project: Creekside at Deer Valley, Mulberry Model Home.
Location: Owensboro, Kentucky. Site: CSDV 81.
Idee per la villa piccola rossa american style a un piano con rivestimenti misti, tetto a padiglione e copertura a scandole
Idee per la villa piccola rossa american style a un piano con rivestimenti misti, tetto a padiglione e copertura a scandole
Facciate di case american style rosse
1
