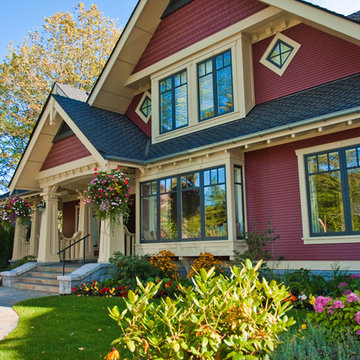Facciate di case american style rosse
Filtra anche per:
Budget
Ordina per:Popolari oggi
21 - 40 di 950 foto
1 di 3
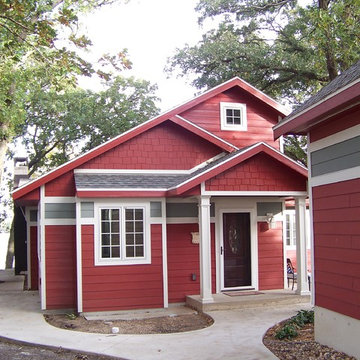
3D Builders
Ispirazione per la facciata di una casa rossa american style con rivestimenti misti e tetto a capanna
Ispirazione per la facciata di una casa rossa american style con rivestimenti misti e tetto a capanna
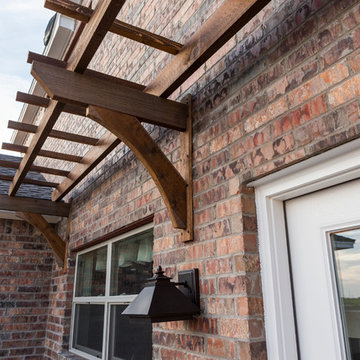
Jerod Foster
Immagine della facciata di una casa grande rossa american style a due piani con rivestimento in mattoni e tetto a capanna
Immagine della facciata di una casa grande rossa american style a due piani con rivestimento in mattoni e tetto a capanna
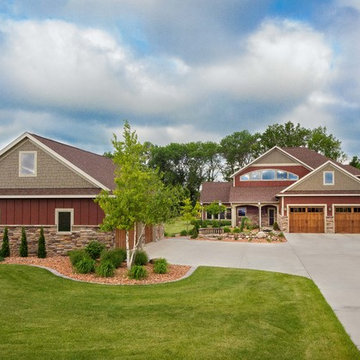
Julie Sahr Photography - Bricelyn, MN
Foto della villa rossa american style a due piani di medie dimensioni con rivestimenti misti e tetto a padiglione
Foto della villa rossa american style a due piani di medie dimensioni con rivestimenti misti e tetto a padiglione
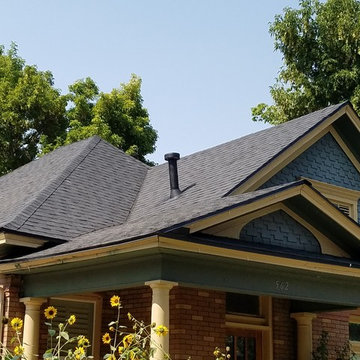
Immagine della villa piccola rossa american style a un piano con rivestimento in mattoni, tetto a padiglione e copertura a scandole
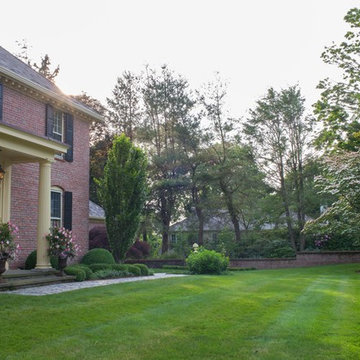
Ispirazione per la facciata di una casa rossa american style a due piani di medie dimensioni con rivestimento in mattoni e tetto a capanna
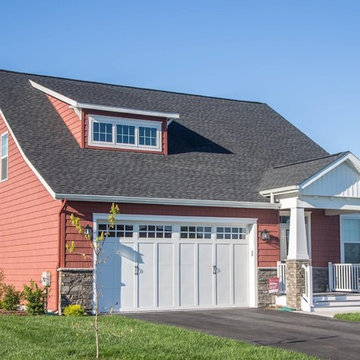
New construction home. GAF Timberline HD shingles in Charcoal color. CertainTeed Cedar Impressions vinyl siding. Versatex PVC Trim.
Immagine della villa rossa american style a un piano di medie dimensioni con rivestimento in vinile, tetto a capanna e copertura a scandole
Immagine della villa rossa american style a un piano di medie dimensioni con rivestimento in vinile, tetto a capanna e copertura a scandole
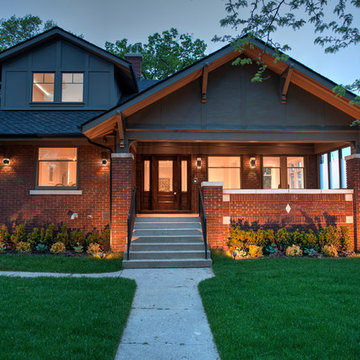
Photography by Birdhouse Media
Idee per la villa rossa american style a due piani di medie dimensioni con rivestimento in mattoni, tetto a capanna e copertura a scandole
Idee per la villa rossa american style a due piani di medie dimensioni con rivestimento in mattoni, tetto a capanna e copertura a scandole
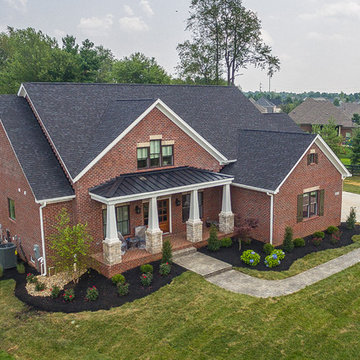
Stone and wood columns.
Immagine della facciata di una casa grande rossa american style a tre piani con rivestimento in mattoni
Immagine della facciata di una casa grande rossa american style a tre piani con rivestimento in mattoni
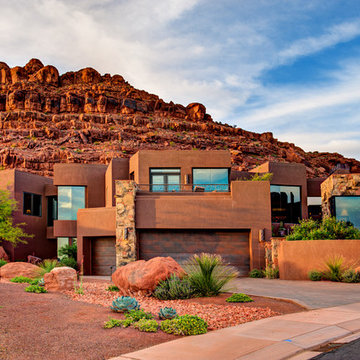
Idee per la facciata di una casa rossa american style a due piani con rivestimento in adobe e tetto piano
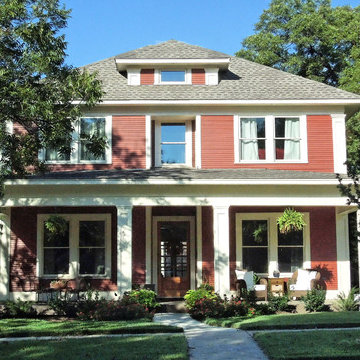
This new, four square home was custom designed under guidelines from Fairmount Historical society.
Foto della facciata di una casa grande rossa american style a due piani con rivestimento in legno
Foto della facciata di una casa grande rossa american style a due piani con rivestimento in legno
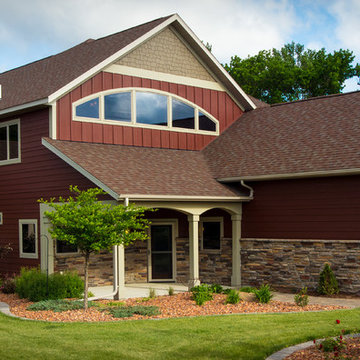
Julie Sahr Photography - Bricelyn, MN
Esempio della villa rossa american style a due piani di medie dimensioni con rivestimenti misti e tetto a padiglione
Esempio della villa rossa american style a due piani di medie dimensioni con rivestimenti misti e tetto a padiglione
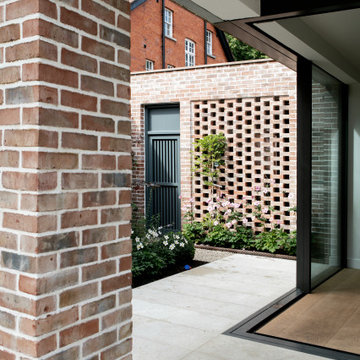
Idee per la facciata di una casa grande rossa american style a tre piani con rivestimento in mattoni e copertura in metallo o lamiera

Driveway Gates are often the first thing someone will notice as they approach your property. A beautifully designed Gate will compliment your home and landscape while adding value and security to your property.
Our Driveway Gates are custom designed and fabricated to fit the space in which it was intended, and are welded together to create a solid Gate you can enjoy for years to come!
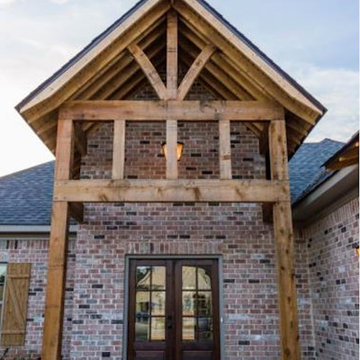
Foto della villa rossa american style a piani sfalsati di medie dimensioni con rivestimento in mattoni, tetto a padiglione e copertura a scandole
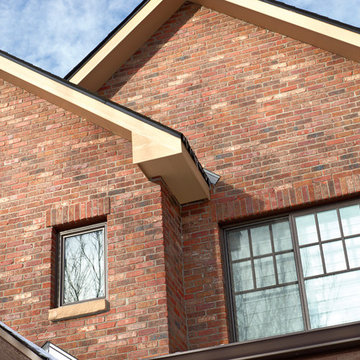
Charming craftsman style home featuring "Culpepper" brick with grey mortar.
Foto della villa piccola rossa american style a due piani con rivestimento in mattoni e copertura a scandole
Foto della villa piccola rossa american style a due piani con rivestimento in mattoni e copertura a scandole
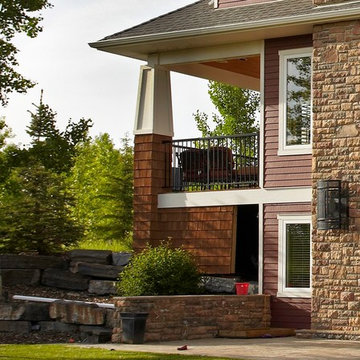
The landscaping is designed to complement the house. Carefully placed trees, shrubs and flowers give privacy and colour throughout the year.
Esempio della facciata di una casa rossa american style a tre piani di medie dimensioni con rivestimento in legno e tetto a capanna
Esempio della facciata di una casa rossa american style a tre piani di medie dimensioni con rivestimento in legno e tetto a capanna
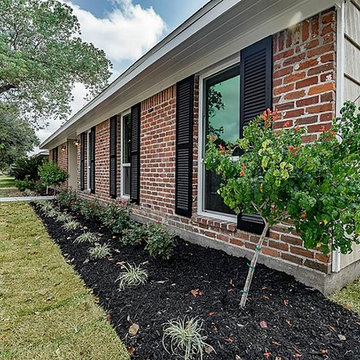
New Vinyl Windows, Exterior Paint
Idee per la villa rossa american style a un piano di medie dimensioni con rivestimento in mattoni, tetto a capanna e copertura a scandole
Idee per la villa rossa american style a un piano di medie dimensioni con rivestimento in mattoni, tetto a capanna e copertura a scandole
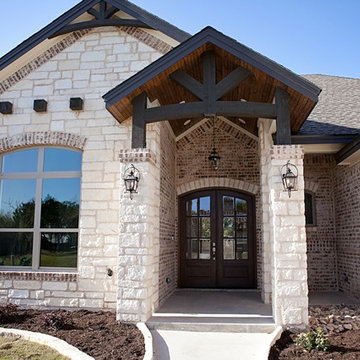
View of front elevation
Idee per la facciata di una casa grande rossa american style a un piano con rivestimento in pietra e tetto a capanna
Idee per la facciata di una casa grande rossa american style a un piano con rivestimento in pietra e tetto a capanna
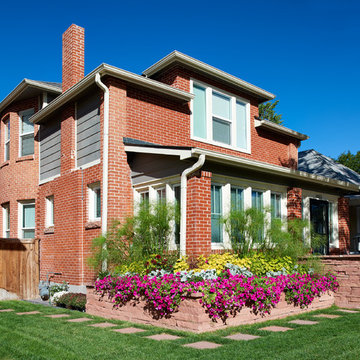
The entire second story was a new addition to this 1900's Bungalow Home in Denver. We added brick to the front facade and continued the existing brick rotunda so the second floor would look like it was original to the house.
Facciate di case american style rosse
2
