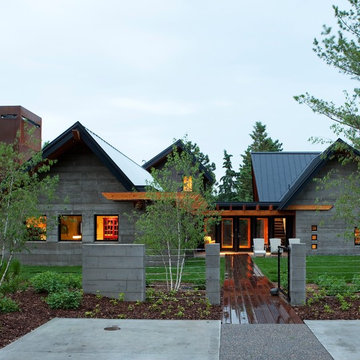Facciate di case a due piani
Filtra anche per:
Budget
Ordina per:Popolari oggi
1 - 20 di 52 foto
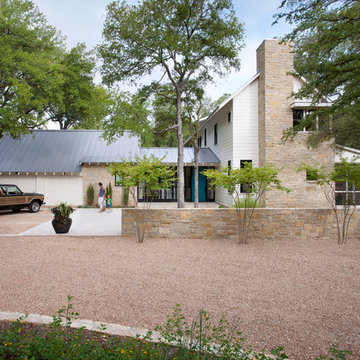
Ryann Ford
Ispirazione per la facciata di una casa country a due piani con rivestimenti misti
Ispirazione per la facciata di una casa country a due piani con rivestimenti misti

Daytime view of home from side of cliff. This home has wonderful views of the Potomac River and the Chesapeake and Ohio Canal park.
Anice Hoachlander, Hoachlander Davis Photography LLC
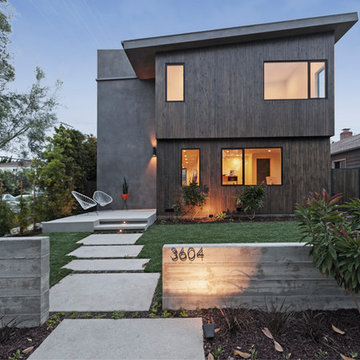
Ispirazione per la casa con tetto a falda unica marrone contemporaneo a due piani con rivestimenti misti
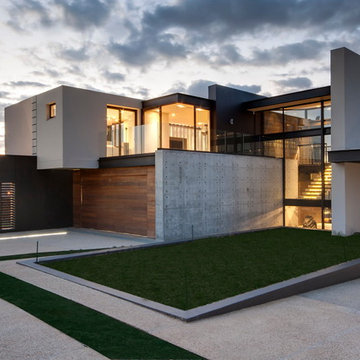
The variety and combination of textures used in this design create a synergy in this home which makes it truly unique.
Foto della facciata di una casa contemporanea a due piani con rivestimento in cemento
Foto della facciata di una casa contemporanea a due piani con rivestimento in cemento
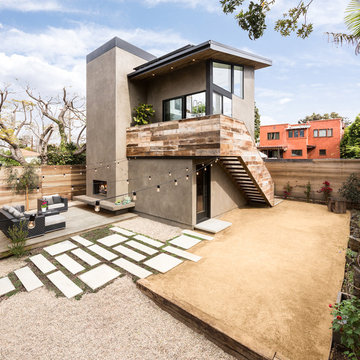
Outdoor living room on raised deck with hardscape ties the main house to the detached accessory dwelling unit over garage in this Mar Vista neighborhood of Los Angeles, California. Photo by Clark Dugger
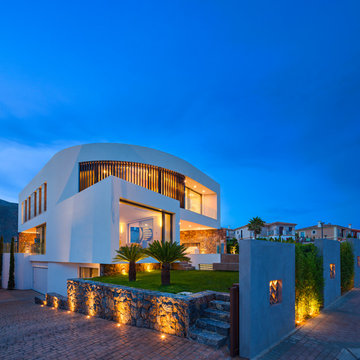
Immagine della facciata di una casa grande bianca contemporanea a due piani con rivestimenti misti e tetto piano
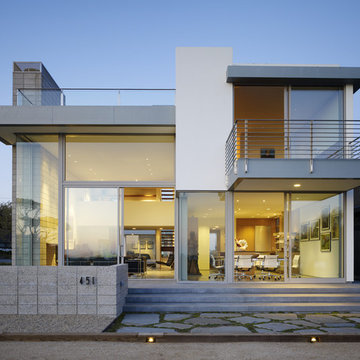
Warm lighting casts golden hues inside this Ehrlich masterpiece. Located in a quiet beach community high on the cliff above the Monterey Bay, this house lends itself to nature and geometry.
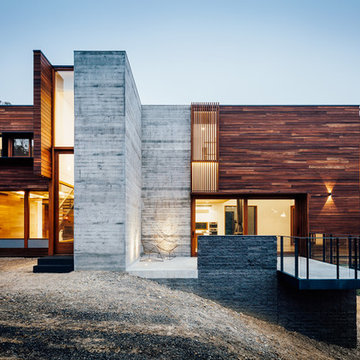
Ispirazione per la facciata di una casa grande contemporanea a due piani con rivestimenti misti e tetto piano
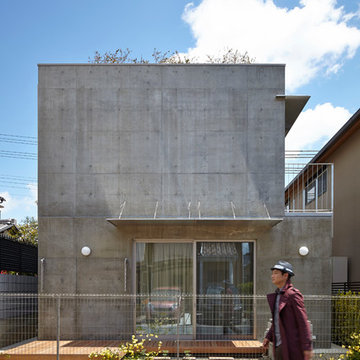
Foto della facciata di una casa grigia contemporanea a due piani con rivestimento in cemento e tetto piano
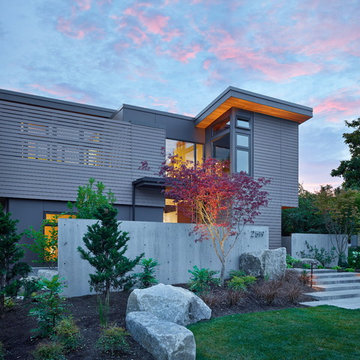
Contractor: Joseph McKinstry Construction; Interior Design: Jan Holbrook; Photo: Benjamin Benschneider
Idee per la facciata di una casa grigia contemporanea a due piani con tetto piano
Idee per la facciata di una casa grigia contemporanea a due piani con tetto piano
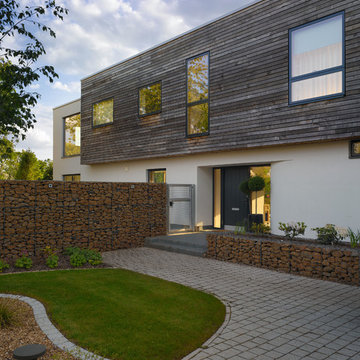
Alan Williams Photography
Idee per la facciata di una casa bianca contemporanea a due piani con rivestimento in legno
Idee per la facciata di una casa bianca contemporanea a due piani con rivestimento in legno
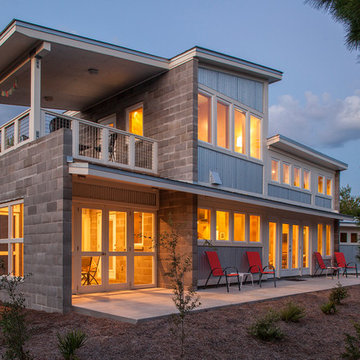
Photography by Jack Gardner
Immagine della casa con tetto a falda unica grande grigio industriale a due piani con rivestimenti misti
Immagine della casa con tetto a falda unica grande grigio industriale a due piani con rivestimenti misti
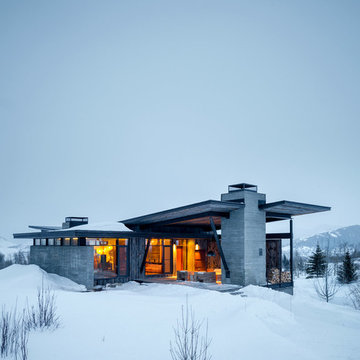
Trevor Tondro
Esempio della facciata di una casa grigia contemporanea a due piani con rivestimento in cemento e tetto piano
Esempio della facciata di una casa grigia contemporanea a due piani con rivestimento in cemento e tetto piano
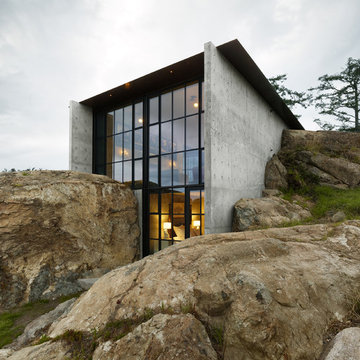
Dwight Eschliman; Benjamin Benschneider
Esempio della villa grigia moderna a due piani con rivestimento in cemento e tetto piano
Esempio della villa grigia moderna a due piani con rivestimento in cemento e tetto piano
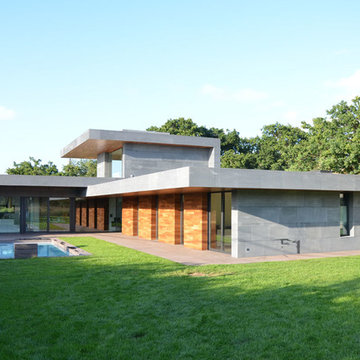
Immagine della facciata di una casa grigia contemporanea a due piani di medie dimensioni con rivestimento in pietra e tetto piano
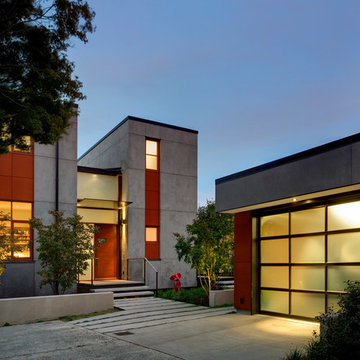
With a compact form and several integrated sustainable systems, the Capitol Hill Residence achieves the client’s goals to maximize the site’s views and resources while responding to its micro climate. Some of the sustainable systems are architectural in nature. For example, the roof rainwater collects into a steel entry water feature, day light from a typical overcast Seattle sky penetrates deep into the house through a central translucent slot, and exterior mounted mechanical shades prevent excessive heat gain without sacrificing the view. Hidden systems affect the energy consumption of the house such as the buried geothermal wells and heat pumps that aid in both heating and cooling, and a 30 panel photovoltaic system mounted on the roof feeds electricity back to the grid.
The minimal foundation sits within the footprint of the previous house, while the upper floors cantilever off the foundation as if to float above the front entry water feature and surrounding landscape. The house is divided by a sloped translucent ceiling that contains the main circulation space and stair allowing daylight deep into the core. Acrylic cantilevered treads with glazed guards and railings keep the visual appearance of the stair light and airy allowing the living and dining spaces to flow together.
While the footprint and overall form of the Capitol Hill Residence were shaped by the restrictions of the site, the architectural and mechanical systems at work define the aesthetic. Working closely with a team of engineers, landscape architects, and solar designers we were able to arrive at an elegant, environmentally sustainable home that achieves the needs of the clients, and fits within the context of the site and surrounding community.
(c) Steve Keating Photography
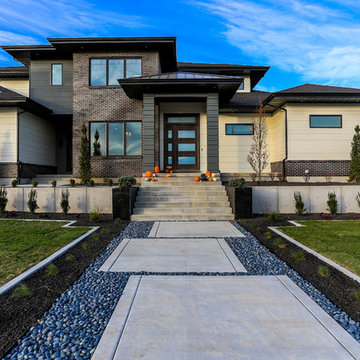
Immagine della facciata di una casa beige contemporanea a due piani con rivestimenti misti e tetto a padiglione
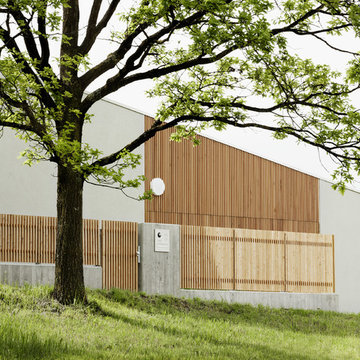
hiepler, brunier
Idee per la facciata di una casa grigia contemporanea a due piani di medie dimensioni con rivestimenti misti e tetto a capanna
Idee per la facciata di una casa grigia contemporanea a due piani di medie dimensioni con rivestimenti misti e tetto a capanna
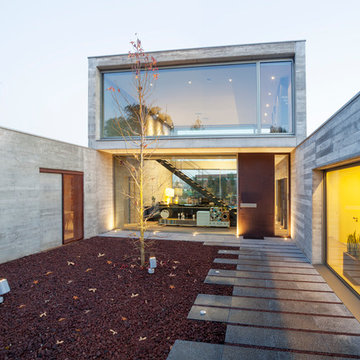
Esempio della facciata di una casa grande grigia contemporanea a due piani con rivestimento in cemento e tetto piano
Facciate di case a due piani
1
