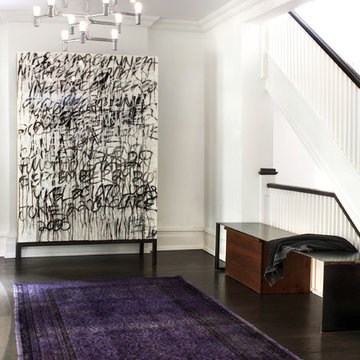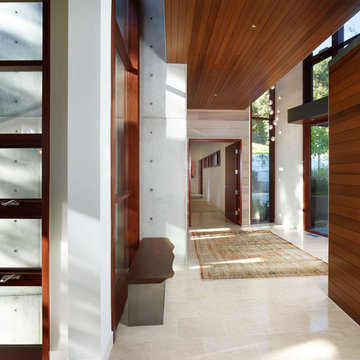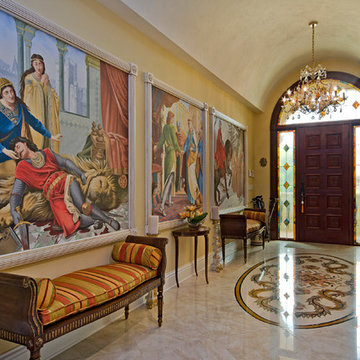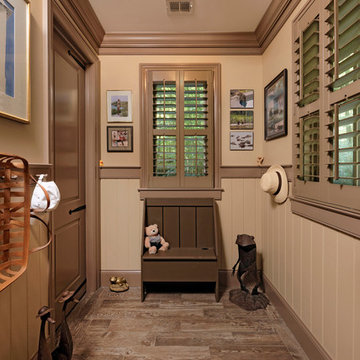176 Foto di corridoi
Filtra anche per:
Budget
Ordina per:Popolari oggi
41 - 60 di 176 foto
1 di 3
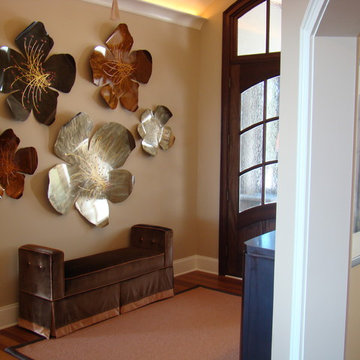
I found these metal floral sculptures at market and then designed the whole entry around them...just had my client's name all over them.
Foto di un corridoio design con pareti beige e una porta in legno scuro
Foto di un corridoio design con pareti beige e una porta in legno scuro
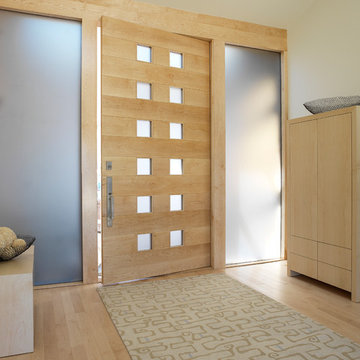
E. Andrew McKinney
Foto di un corridoio moderno con pareti bianche, parquet chiaro, una porta singola e una porta in legno chiaro
Foto di un corridoio moderno con pareti bianche, parquet chiaro, una porta singola e una porta in legno chiaro
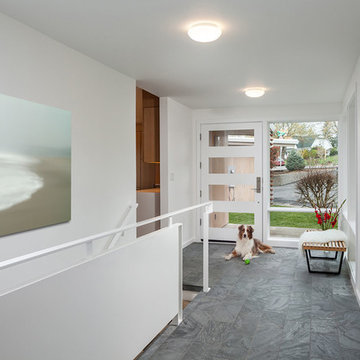
KuDa Photography
Esempio di un corridoio minimal con pareti bianche, una porta singola, una porta in vetro e pavimento grigio
Esempio di un corridoio minimal con pareti bianche, una porta singola, una porta in vetro e pavimento grigio
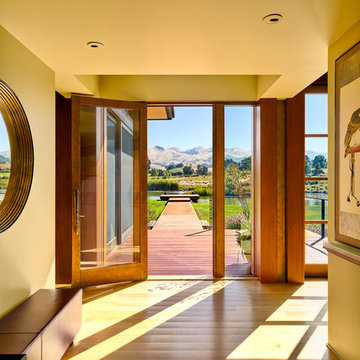
©Ciro Coelho/CiroCoelho.com
Idee per un corridoio tradizionale con pareti beige, parquet chiaro, una porta singola e una porta in vetro
Idee per un corridoio tradizionale con pareti beige, parquet chiaro, una porta singola e una porta in vetro
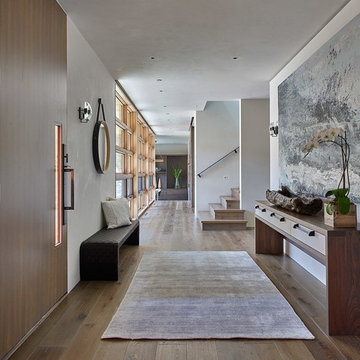
Edward Riddell
Foto di un corridoio minimal con pareti bianche, pavimento in legno massello medio, una porta singola e una porta in legno bruno
Foto di un corridoio minimal con pareti bianche, pavimento in legno massello medio, una porta singola e una porta in legno bruno
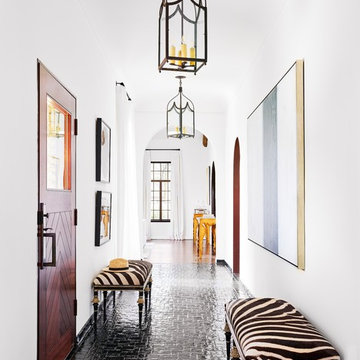
The floor was covered with black epoxy over the brick tile. The benches were reupholstered with zebra hide.
Esempio di un corridoio tradizionale con pareti bianche, una porta singola, una porta in legno scuro e pavimento nero
Esempio di un corridoio tradizionale con pareti bianche, una porta singola, una porta in legno scuro e pavimento nero
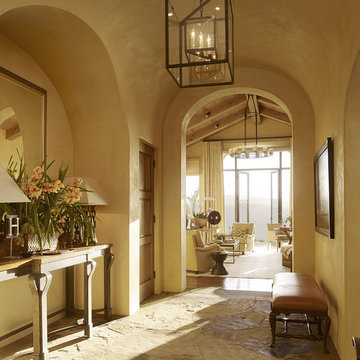
Interior Design by Tucker & Marks: http://www.tuckerandmarks.com/
Photograph by Matthew Millman
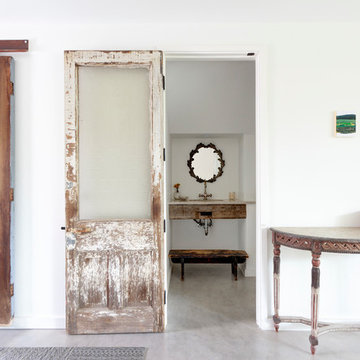
Michael Hsu
Idee per un grande corridoio minimal con pareti bianche e pavimento in cemento
Idee per un grande corridoio minimal con pareti bianche e pavimento in cemento
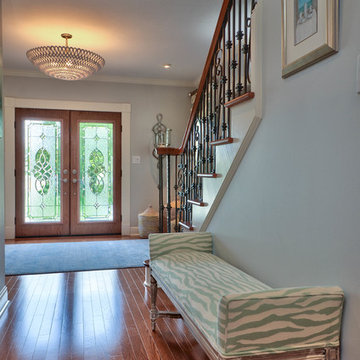
A gorgeous coastal style home showcases the calm and relaxed atmosphere right as you walk in. We wanted to incorporate the nearby beach, so we opted for lots of organic textiles, pale blue fabrics, and easy going blonde wood furnishings.
Home located in Tampa, Florida. Designed by Florida-based interior design firm Crespo Design Group, who also serves Malibu, Tampa, New York City, the Caribbean, and other areas throughout the United States.
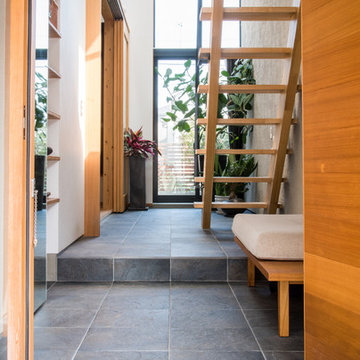
住宅 戸建 玄関 土間 階段 玄関ホール 吹き抜け
天窓の下 犬のスペース タイル土間 観葉植物の置き場所 木製階段 ストリップ階段 梁 大きな窓 玄関収納 広い玄関 玄関ドアは製作
Foto di un corridoio minimalista di medie dimensioni con pareti bianche, pavimento in gres porcellanato, una porta singola, una porta in legno bruno e pavimento grigio
Foto di un corridoio minimalista di medie dimensioni con pareti bianche, pavimento in gres porcellanato, una porta singola, una porta in legno bruno e pavimento grigio
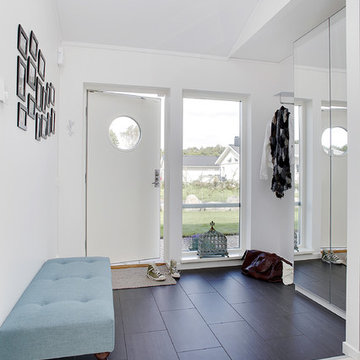
Idee per un corridoio nordico di medie dimensioni con pareti bianche, parquet scuro, una porta singola e una porta bianca
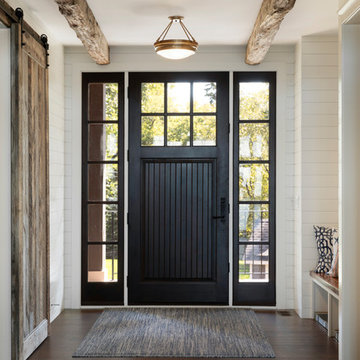
Interior Designer: Randolph Interior Design
Builder: Villamil Construction
Photo: Spacecrafting Photography
Ispirazione per un corridoio stile marino con pareti bianche, parquet scuro, una porta singola, una porta nera e pavimento marrone
Ispirazione per un corridoio stile marino con pareti bianche, parquet scuro, una porta singola, una porta nera e pavimento marrone
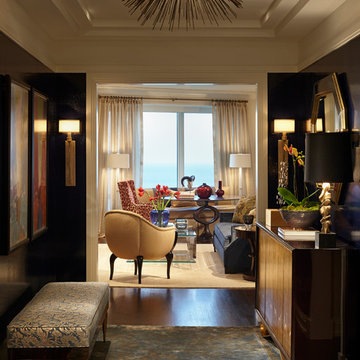
Pied-à-Terre, Jessica Lagrange Interiors LLC, Photo by Nathan Kirkman
Idee per un corridoio tradizionale di medie dimensioni con pareti blu
Idee per un corridoio tradizionale di medie dimensioni con pareti blu
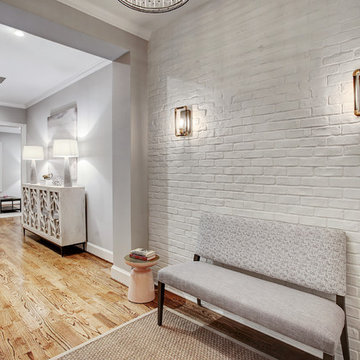
Immagine di un corridoio industriale di medie dimensioni con pareti bianche, pavimento in legno massello medio, una porta singola, una porta nera e pavimento marrone
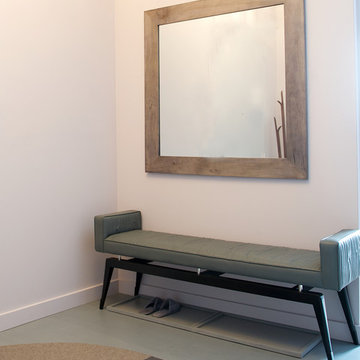
Inspiration for a contemporary gallery house in New York City featuring flat-panel cabinets, white backsplash and mosaic tile backsplash, a soft color palette, and textures which all come to life in this gorgeous, sophisticated space!
Project designed by Tribeca based interior designer Betty Wasserman. She designs luxury homes in New York City (Manhattan), The Hamptons (Southampton), and the entire tri-state area.
For more about Betty Wasserman, click here: https://www.bettywasserman.com/
To learn more about this project, click here: https://www.bettywasserman.com/spaces/south-chelsea-loft/
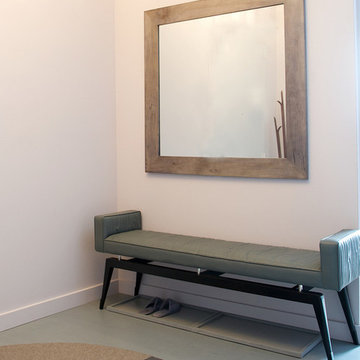
Inspiration for a contemporary gallery house in New York City featuring flat-panel cabinets, white backsplash and mosaic tile backsplash, a soft color palette, and textures which all come to life in this gorgeous, sophisticated space!
Project designed by Tribeca based interior designer Betty Wasserman. She designs luxury homes in New York City (Manhattan), The Hamptons (Southampton), and the entire tri-state area.
For more about Betty Wasserman, click here: https://www.bettywasserman.com/
To learn more about this project, click here: https://www.bettywasserman.com/spaces/south-chelsea-loft/
176 Foto di corridoi
3
