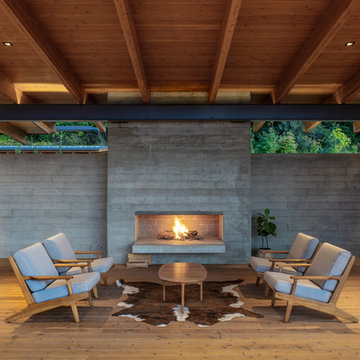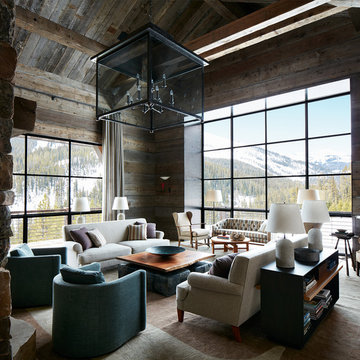1.658 Foto di case e interni rustici
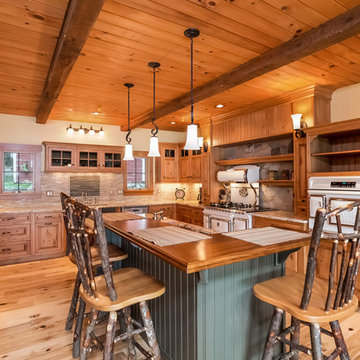
Idee per una cucina rustica con ante in legno scuro, paraspruzzi beige, elettrodomestici bianchi, parquet chiaro e pavimento beige
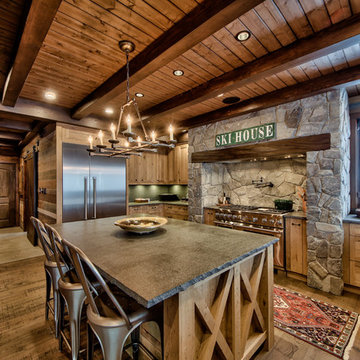
Dom Koric
Kitchen with Feature Stove
Ispirazione per una grande cucina rustica con ante con riquadro incassato, ante in legno chiaro, top in cemento, elettrodomestici in acciaio inossidabile, pavimento in legno massello medio e paraspruzzi verde
Ispirazione per una grande cucina rustica con ante con riquadro incassato, ante in legno chiaro, top in cemento, elettrodomestici in acciaio inossidabile, pavimento in legno massello medio e paraspruzzi verde
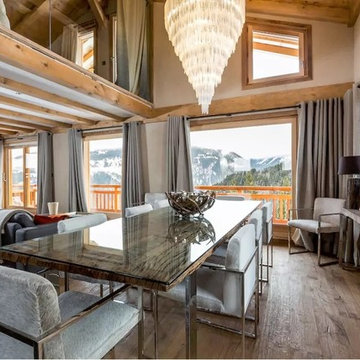
Esempio di una sala da pranzo aperta verso il soggiorno stile rurale di medie dimensioni con pareti beige, parquet chiaro e nessun camino
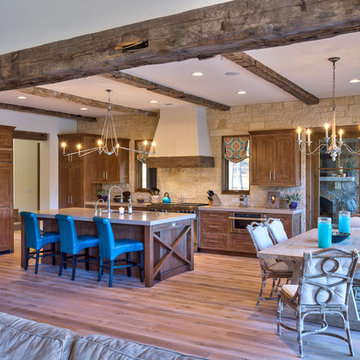
Kevin Meechan
Idee per una cucina rustica con ante in stile shaker, ante in legno scuro, paraspruzzi con piastrelle in pietra e parquet chiaro
Idee per una cucina rustica con ante in stile shaker, ante in legno scuro, paraspruzzi con piastrelle in pietra e parquet chiaro
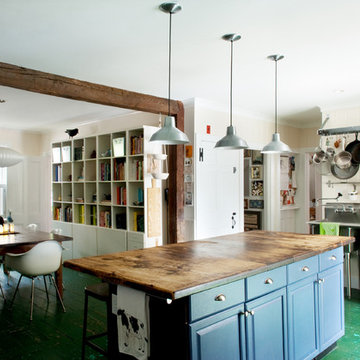
Mary Prince Photography © 2012 Houzz
Design by Jennifer Clapp
Ispirazione per una cucina abitabile stile rurale con elettrodomestici in acciaio inossidabile, top in legno, ante con bugna sagomata, ante blu, pavimento in legno verniciato, pavimento verde e struttura in muratura
Ispirazione per una cucina abitabile stile rurale con elettrodomestici in acciaio inossidabile, top in legno, ante con bugna sagomata, ante blu, pavimento in legno verniciato, pavimento verde e struttura in muratura

Great room with large window wall, exposed timber beams, tongue and groove ceiling and double sided fireplace.
Hal Kearney, Photographer
Idee per un soggiorno rustico chiuso e di medie dimensioni con cornice del camino in pietra, sala formale, pareti marroni, parquet chiaro, camino bifacciale e tappeto
Idee per un soggiorno rustico chiuso e di medie dimensioni con cornice del camino in pietra, sala formale, pareti marroni, parquet chiaro, camino bifacciale e tappeto
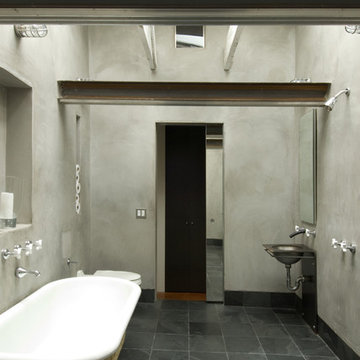
Photos Courtesy of Sharon Risedorph and Arrowood Photography
Foto di una stanza da bagno stile rurale con vasca con piedi a zampa di leone e pavimento in ardesia
Foto di una stanza da bagno stile rurale con vasca con piedi a zampa di leone e pavimento in ardesia
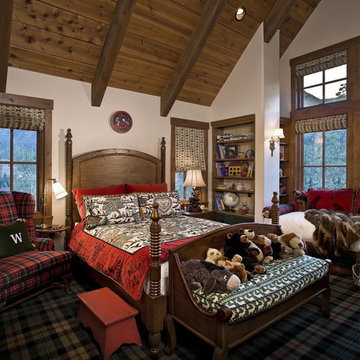
Idee per una cameretta per bambini da 4 a 10 anni stile rurale con pareti beige, moquette e pavimento multicolore

Ispirazione per un grande soggiorno stile rurale con parquet chiaro, pareti beige, camino classico, cornice del camino in pietra, TV a parete e soffitto in legno
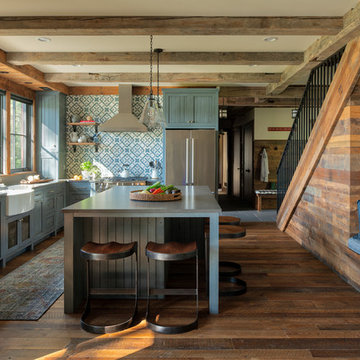
Ispirazione per una cucina rustica con lavello stile country, ante in stile shaker, ante blu, paraspruzzi multicolore, elettrodomestici in acciaio inossidabile, parquet scuro, pavimento marrone e top grigio
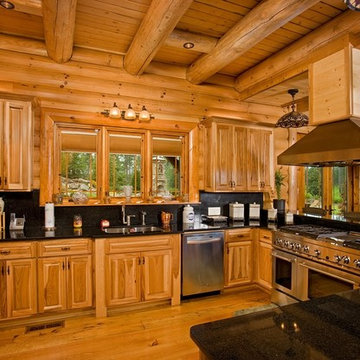
Foto di una cucina ad U stile rurale con lavello a doppia vasca, ante con bugna sagomata, ante in legno scuro, paraspruzzi nero, elettrodomestici in acciaio inossidabile, pavimento in legno massello medio e top nero
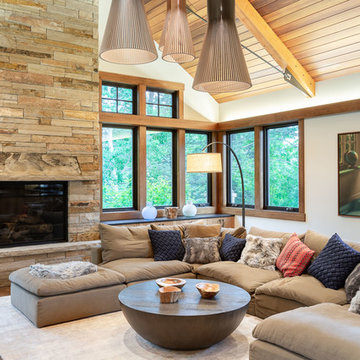
Idee per un soggiorno rustico con pareti bianche, parquet scuro, camino classico, cornice del camino in pietra e pavimento marrone
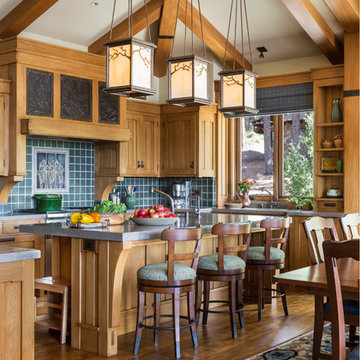
Idee per una cucina stile rurale con ante con riquadro incassato, ante in legno scuro, paraspruzzi blu, pavimento in legno massello medio, pavimento marrone e top grigio
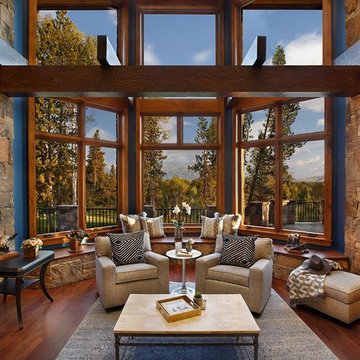
Esempio di un soggiorno stile rurale con pareti blu, pavimento in legno massello medio e TV a parete

The original kitchen was designed and built by the original homeowner, needless to say neither design nor building was his profession. Further, the entire house has hydronic tubing in gypcrete for heat which means to utilities (water, ventilation or power) could be brought up through the floor or down from the ceiling except on the the exterior walls.
The current homeowners love to cook and have a seasonal garden that generates a lot of lovely fruits and vegetables for both immediate consumption and preserving, hence, kitchen counter space, two sinks, the induction cooktop and the steam oven were all 'must haves' for both the husband and the wife. The beautiful wood plank porcelain tile floors ensures a slip resistant floor that is sturdy enough to stand up to their three four-legged children.
Utilizing the three existing j-boxes in the ceiling, the cable and rail system combined with the under cabinet light illuminates every corner of this formerly dark kitchen.
The rustic knotty alder cabinetry, wood plank tile floor and the bronze finish hardware/lighting all help to achieve the rustic casual look the homeowners craved.
Photo by A Kitchen That Works LLC
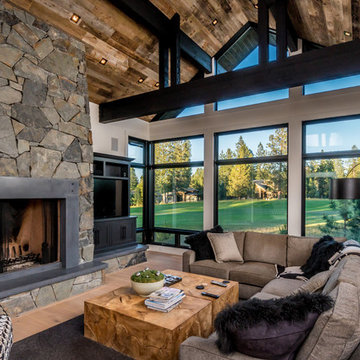
Immagine di un soggiorno rustico con pareti bianche, parquet chiaro, camino classico, cornice del camino in metallo, parete attrezzata e tappeto
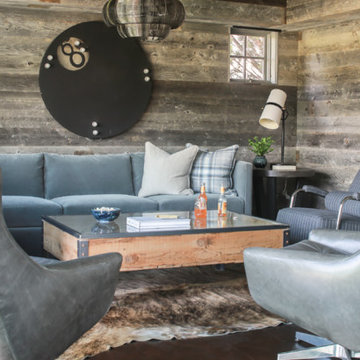
Immagine di un soggiorno stile rurale con pareti grigie e pavimento marrone

Ispirazione per una dispensa stile rurale con lavello a vasca singola, nessun'anta, ante in legno scuro, top in legno, parquet scuro e pavimento marrone
1.658 Foto di case e interni rustici
10


















