3.125 Foto di case e interni rossi
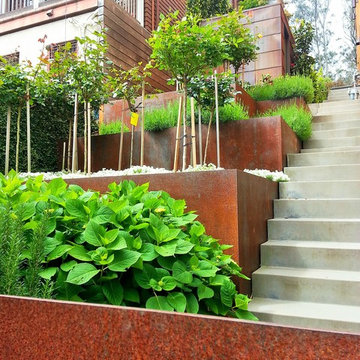
The severe down slope required the construction of the concrete steps and the metal terraced garden.
Esempio di un piccolo giardino minimalista esposto a mezz'ombra nel cortile laterale in estate con un muro di contenimento
Esempio di un piccolo giardino minimalista esposto a mezz'ombra nel cortile laterale in estate con un muro di contenimento

Photography: César Rubio
Ispirazione per un ampio soggiorno chic con pareti gialle e camino classico
Ispirazione per un ampio soggiorno chic con pareti gialle e camino classico
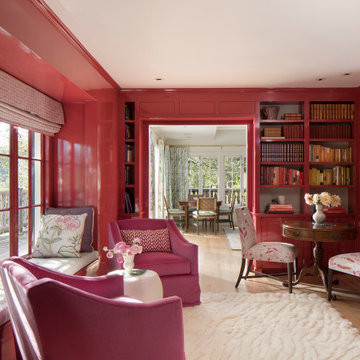
This large gated estate includes one of the original Ross cottages that served as a summer home for people escaping San Francisco's fog. We took the main residence built in 1941 and updated it to the current standards of 2020 while keeping the cottage as a guest house. A massive remodel in 1995 created a classic white kitchen. To add color and whimsy, we installed window treatments fabricated from a Josef Frank citrus print combined with modern furnishings. Throughout the interiors, foliate and floral patterned fabrics and wall coverings blur the inside and outside worlds.
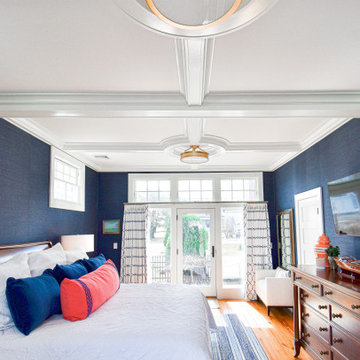
Ispirazione per una grande camera matrimoniale costiera con pareti blu, pavimento in legno massello medio, soffitto a cassettoni e pareti in legno
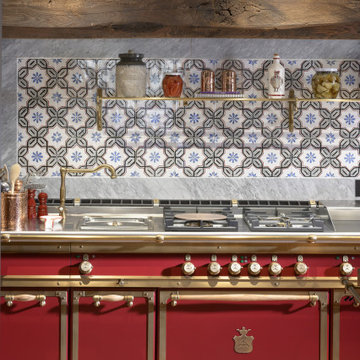
In the heart of Tuscany, in the countryside surrounding Florence, an old and finely restored farmhouse holds the latest project by Officine Gullo. The project results from the collaboration with the architects Carlo Ludovico Poccianti, Francesca Garagnani and Carlo De Pinto, owners of the well-known Florentine architects’ office Archflorence.
This creation, which by no coincidence is named Chianti Red & Burnished Brass, fits into a kitchen with warm tones, characterized by high durmast wooden beamed ceilings, old brick arches and traditional tile floor.
A unique and unmistakable style able to combine, in an impeccable way, the classical charm of forms, with an ancient style, and the more modern and elegant technologies available in your kitchen. It results in the pleasant feeling of living luxury and beauty in a place where any detail derives from research and handicraft manufacturing and where cooking tools are perfectly linked to those of a professional kitchen for top-quality catering.
This project consists of a cooktop with remarkable dimensions (cm 308 x 70) characterized by a highly thick top made of brushed steel and equipped with a pasta cooker, 4 highly performant gas burners, smooth frytop with gloss finishing, and a sink with a mixer made of burnished brass. The cooking appliance completes, in the lower part, with two big dimension ovens, a food warmer together with a container with a door and drawers. In the middle of the room an island is located, embellished by an elegant and practical 9.6 cm thick wooden top equipped with drawers, pull-out elements and doors. Above the island, there is a practical shelf holding pots made of burnished brass.
This place is embellished also by an enclosing woodwork wall with a grey finishing: inside, the refrigerator with the freezer stands
out equipped with a “home dialog” and a flap made of brass on the door protecting the control panel, and a built-in microwave oven.
The structure of the kitchen is made of stainless steel, highly thick, stove enamelled, with profiles and details made of brushed brass and wooden handles.
Like any creation by Officine Gullo, it is possible to fully customize the composition of the cooking appliances, from their dimensions to the composition of the hob, up to the engraving of handles or to colours.
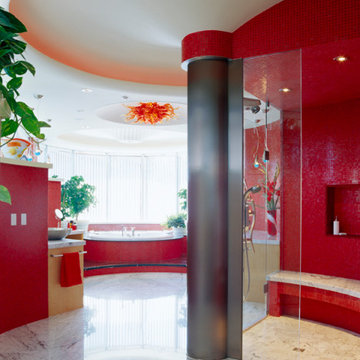
Idee per un'ampia stanza da bagno padronale moderna con ante lisce, ante in legno chiaro, vasca da incasso, doccia a filo pavimento, WC monopezzo, piastrelle rosse, piastrelle di vetro, pareti rosse, pavimento in marmo, lavabo a bacinella, top in marmo, pavimento bianco, porta doccia a battente e top bianco
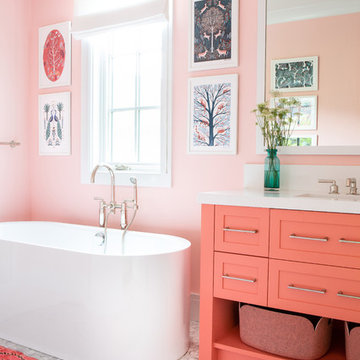
Architectural advisement, Interior Design, Custom Furniture Design & Art Curation by Chango & Co
Photography by Sarah Elliott
See the feature in Rue Magazine
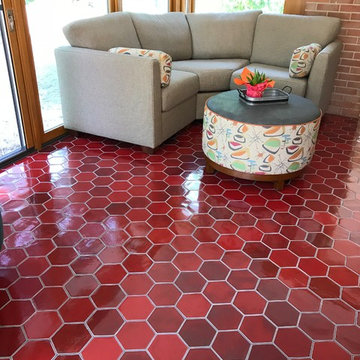
This client was looking for a tile that made a statement and would blend with a mid-century look.
Foto di una veranda moderna di medie dimensioni con pavimento con piastrelle in ceramica e pavimento rosso
Foto di una veranda moderna di medie dimensioni con pavimento con piastrelle in ceramica e pavimento rosso
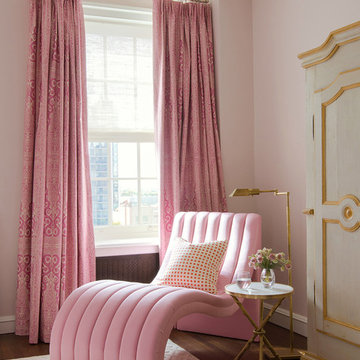
Josh Thornton
Foto di una grande camera matrimoniale tradizionale con pareti rosa, moquette, nessun camino e pavimento bianco
Foto di una grande camera matrimoniale tradizionale con pareti rosa, moquette, nessun camino e pavimento bianco
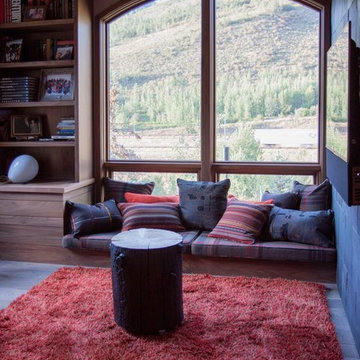
Francisco Cortina / Raquel Hernández
Immagine di un ampio soggiorno moderno chiuso con sala giochi, pavimento in legno massello medio, nessun camino, TV a parete e pavimento marrone
Immagine di un ampio soggiorno moderno chiuso con sala giochi, pavimento in legno massello medio, nessun camino, TV a parete e pavimento marrone
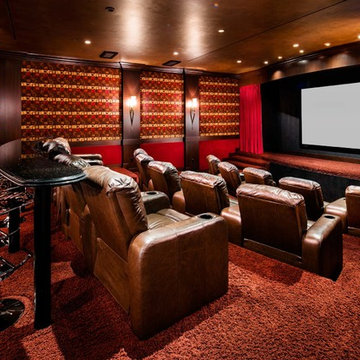
Velich Studio
www.shayvelich.com
Immagine di un ampio home theatre classico chiuso con moquette, schermo di proiezione, pareti rosse e pavimento rosso
Immagine di un ampio home theatre classico chiuso con moquette, schermo di proiezione, pareti rosse e pavimento rosso
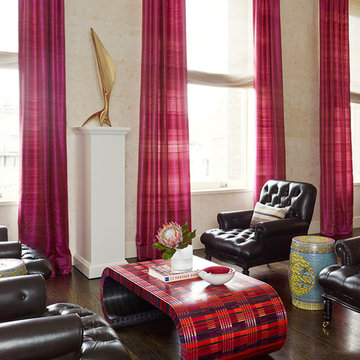
AS
Foto di un soggiorno contemporaneo di medie dimensioni e stile loft con sala formale, pareti multicolore, parquet scuro e nessuna TV
Foto di un soggiorno contemporaneo di medie dimensioni e stile loft con sala formale, pareti multicolore, parquet scuro e nessuna TV
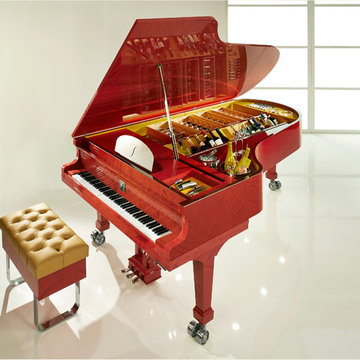
Hand-crafted from the highest quality raw materials, the master carpenters of Studio Becker have engineered a functioning Concert Grand Piano that secretly conceals a full-service bar.

Foto di una piccola cucina country con ante in legno chiaro, top in quarzo composito, elettrodomestici in acciaio inossidabile, parquet chiaro, pavimento marrone, top nero e nessun'anta
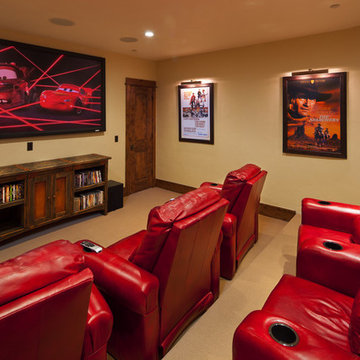
Wall Street Journal
Immagine di un ampio home theatre rustico aperto con pareti beige, moquette e parete attrezzata
Immagine di un ampio home theatre rustico aperto con pareti beige, moquette e parete attrezzata
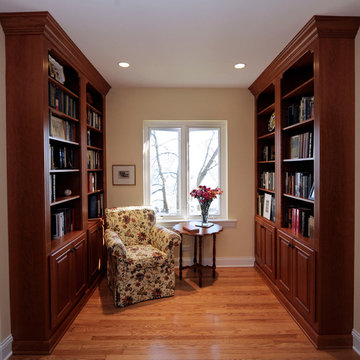
Esempio di un piccolo ufficio chic con pavimento in legno massello medio e pareti beige
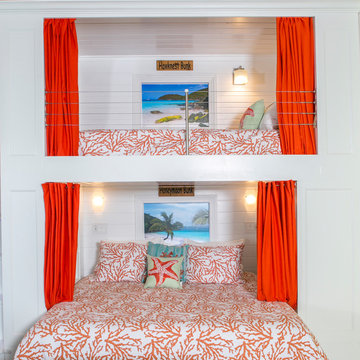
This is the first of three sets of bunks along the 34' wall in the 700 sq. ft. bunk room at Deja View Villa, a Caribbean vacation rental in St. John USVI. This section features a king bed on the bottom with shelves on both sides and a twin XL on the top. Each bunk has it's own lamps, plugs with usb's, a miniature fan and a beach picture with led lighting. A 6" wide full bed length granite shelf is on the side of each twin xl bed between the mattress and the wall to provide a wider, more spacious bunk! With the ceilings being 11' 3" tall, the bunks were custom built extra tall to ensure all guests, no matter what their height, can sit comfortably. The walls and ceilings are white painted tongue and groove cypress. Each of the six bunks have individual beach pictures and hand painted bunk signs to make ever guest feel special! The custom orange curtains provide privacy and the cable railing safety for the top bunks. This massive wall of bunks was made in Texas, trucked to Florida and shipped to the Caribbean for install.
www.dejaviewvilla.com
Steve Simonsen Photography
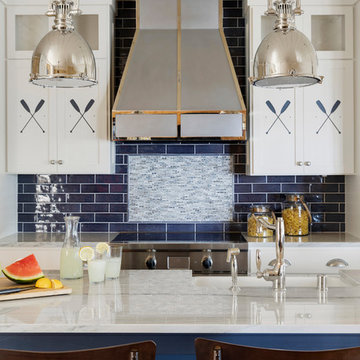
Spacecrafting Photography
Immagine di una cucina costiera di medie dimensioni con lavello stile country, ante in stile shaker, ante bianche, top in marmo, paraspruzzi blu, paraspruzzi con piastrelle diamantate, elettrodomestici in acciaio inossidabile, top bianco e soffitto in perlinato
Immagine di una cucina costiera di medie dimensioni con lavello stile country, ante in stile shaker, ante bianche, top in marmo, paraspruzzi blu, paraspruzzi con piastrelle diamantate, elettrodomestici in acciaio inossidabile, top bianco e soffitto in perlinato
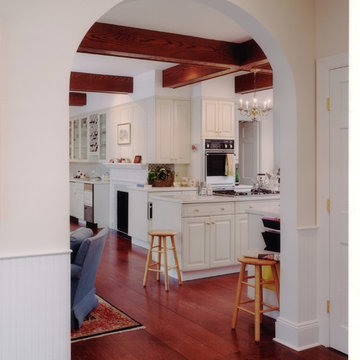
Philip Jensen Carter
Foto di una grande cucina vittoriana con ante con bugna sagomata, ante bianche e parquet scuro
Foto di una grande cucina vittoriana con ante con bugna sagomata, ante bianche e parquet scuro
3.125 Foto di case e interni rossi
13


















