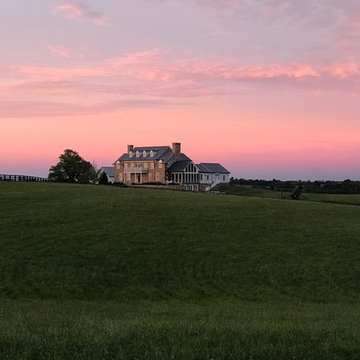605 Foto di case e interni rosa
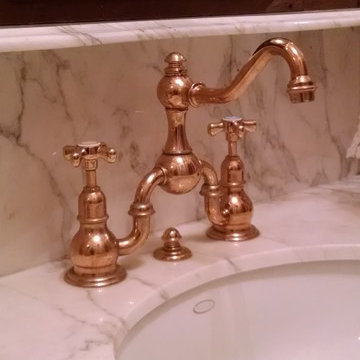
Photo Credit: N. Leonard
Ispirazione per un bagno di servizio chic di medie dimensioni con lavabo sottopiano, consolle stile comò, ante in legno bruno, top in marmo, WC a due pezzi, piastrelle beige, piastrelle diamantate, pareti marroni, pavimento in marmo, pavimento multicolore e top bianco
Ispirazione per un bagno di servizio chic di medie dimensioni con lavabo sottopiano, consolle stile comò, ante in legno bruno, top in marmo, WC a due pezzi, piastrelle beige, piastrelle diamantate, pareti marroni, pavimento in marmo, pavimento multicolore e top bianco
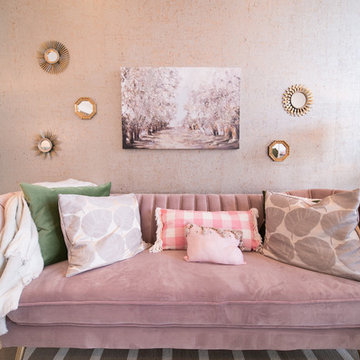
This lush lounge all decked out in a mauve velvet sofa with custom pillows and cork and gold lame wallpaper is a welcoming backdrop for this elegant spa setting in Chattanooga, TN. The entire design was a complete surprise to the owner that just said, go ahead and make it happen!
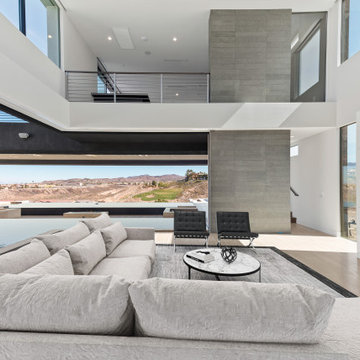
Foto di un grande soggiorno design aperto con pareti bianche, camino lineare Ribbon, TV a parete e pavimento beige
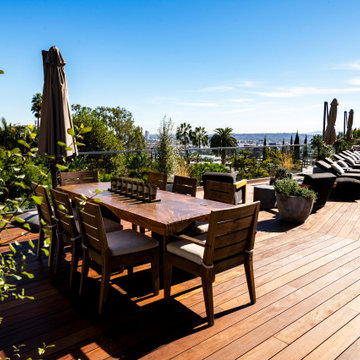
Idee per una grande terrazza bohémian dietro casa e a piano terra con parapetto in vetro e nessuna copertura
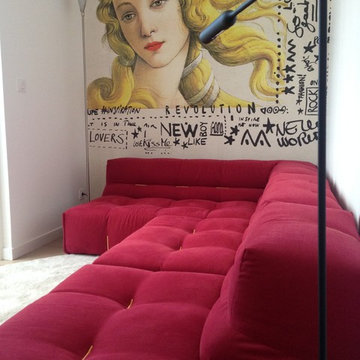
Foto di un piccolo soggiorno chiuso con libreria, pareti gialle, parquet chiaro e nessuna TV
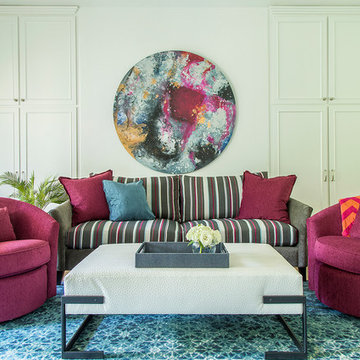
Vibrant pink and teal hues are grounded by comfy charcoal as everything comes together to make the perfect teenage girl’s lounge space. Light and airy, this room is perfect for injecting bright colors. Pink swivel chairs and an iridescent white cocktail ottoman look great on the contrasting teal rug. Colorful abstract art and fantastic accessories give the space some youthful funk.
Erika Barczak, By Design Interiors Inc.
Photo Credit: Daniel Angulo www.danielangulo.com
Builder: Kichi Creek Builders
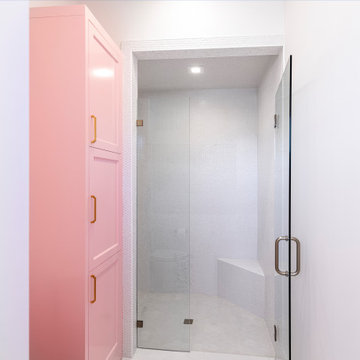
llittle girls dream bathroom. decadent pink shiplap wall with Kate Spade heart lighting.
Immagine di una grande stanza da bagno per bambini con pareti rosa
Immagine di una grande stanza da bagno per bambini con pareti rosa
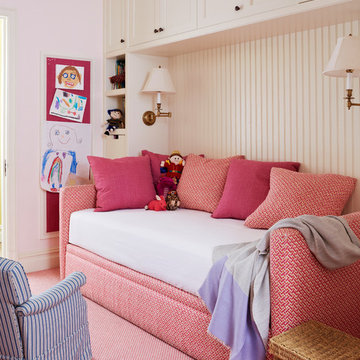
The daughter wanted to be a princess, but her mom definitely didn't want it too sweet. Maya added the cabinets and paneled the wall behind the bed with beadboard. When you have a bed against a wall in a child's room, you are going to get tons of handprints on the walls because that is where all the kids are going to hang out. Beadboard can be easily wiped down. It was also a way of adding architecture to a room that was basically a plain box. The daughter might want completely different colors when she's a teenager, but now the bones of the room are in place, so she's all set.
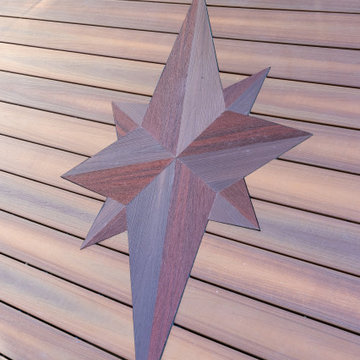
16 Piece Compass Inlay in Fiberon Cinnabar & Tudor Brown
Foto di un'ampia terrazza moderna dietro casa e a piano terra con nessuna copertura e parapetto in metallo
Foto di un'ampia terrazza moderna dietro casa e a piano terra con nessuna copertura e parapetto in metallo
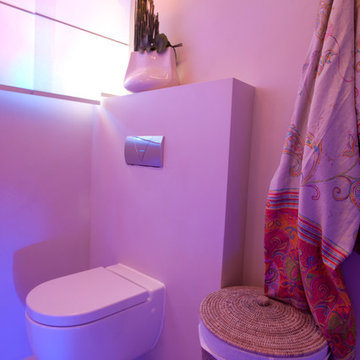
Ein schönes Gästebad oder Gäste-WC ist immer auch ein Aushängeschild.
Immagine di piccoli case e interni mediterranei
Immagine di piccoli case e interni mediterranei
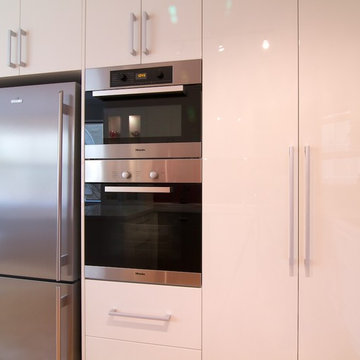
HL Photography
Idee per una piccola cucina ad U minimalista chiusa con lavello integrato, ante lisce, ante bianche, top in superficie solida, paraspruzzi rosso, paraspruzzi con lastra di vetro, elettrodomestici in acciaio inossidabile, parquet chiaro e nessuna isola
Idee per una piccola cucina ad U minimalista chiusa con lavello integrato, ante lisce, ante bianche, top in superficie solida, paraspruzzi rosso, paraspruzzi con lastra di vetro, elettrodomestici in acciaio inossidabile, parquet chiaro e nessuna isola
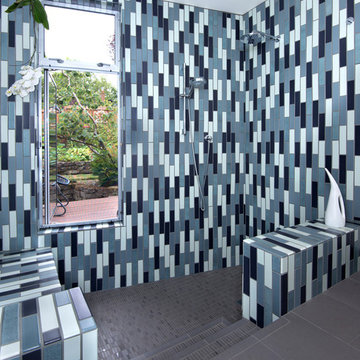
This unique shower has steps down into the wet room with multiple showerheads and bench seating. The varied blue tiles add interest.
Design by: Heidi Helgeson, H2D Architecture + Design
Built by : GT Residential Contracting
Photos by: Dennon Photography
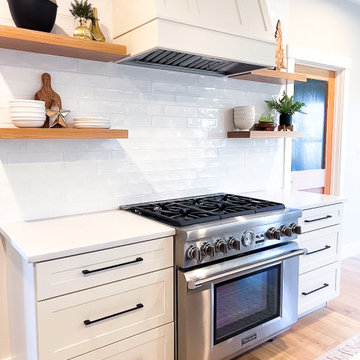
Modern Farmhouse Kitchen - Custom Hood
Immagine di una grande cucina country con ante in stile shaker, ante bianche, paraspruzzi bianco, paraspruzzi con piastrelle diamantate, elettrodomestici in acciaio inossidabile, parquet chiaro, top bianco e lavello a vasca singola
Immagine di una grande cucina country con ante in stile shaker, ante bianche, paraspruzzi bianco, paraspruzzi con piastrelle diamantate, elettrodomestici in acciaio inossidabile, parquet chiaro, top bianco e lavello a vasca singola
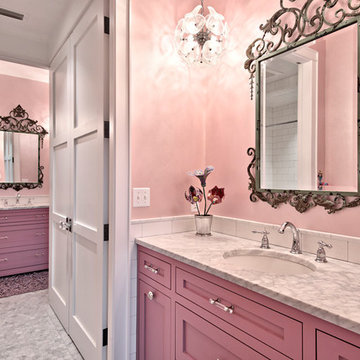
Architect: Tim Brown Architecture. Photographer: Casey Fry
Immagine di una grande stanza da bagno per bambini classica con ante in stile shaker, vasca ad alcova, vasca/doccia, WC a due pezzi, piastrelle bianche, piastrelle diamantate, pareti rosa, pavimento con piastrelle a mosaico, pavimento grigio, doccia con tenda, lavabo sottopiano, top in marmo e top bianco
Immagine di una grande stanza da bagno per bambini classica con ante in stile shaker, vasca ad alcova, vasca/doccia, WC a due pezzi, piastrelle bianche, piastrelle diamantate, pareti rosa, pavimento con piastrelle a mosaico, pavimento grigio, doccia con tenda, lavabo sottopiano, top in marmo e top bianco
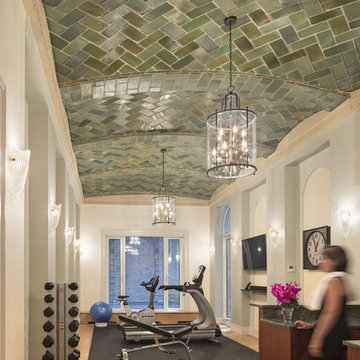
The building's original carriage entrance provides the perfect space for the family's gym.
Robert Benson Photography
Ispirazione per una grande palestra multiuso classica con pareti multicolore e parquet chiaro
Ispirazione per una grande palestra multiuso classica con pareti multicolore e parquet chiaro
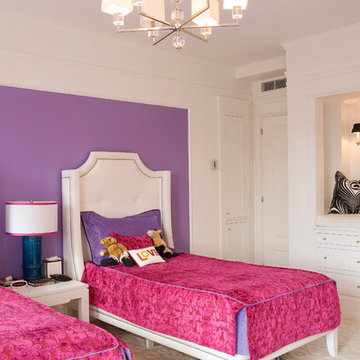
This bedroom, designed for a pre-teen girl includes a built-in dresser topped with a cozy reading nook. A steep ladder/stair is off to the left next to the door.
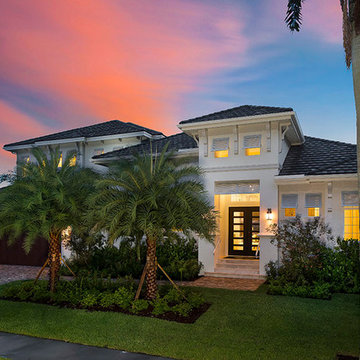
Soaring Lens, Fort Myers, FL
Immagine della villa grande beige contemporanea a due piani con rivestimento in stucco, tetto piano e copertura in tegole
Immagine della villa grande beige contemporanea a due piani con rivestimento in stucco, tetto piano e copertura in tegole
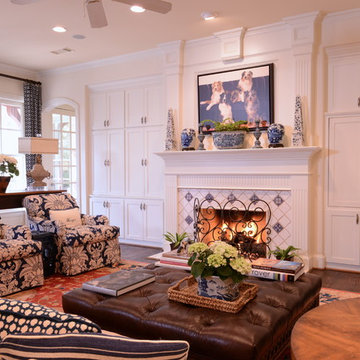
Michael Hunter Interior Photography
Immagine di un soggiorno classico di medie dimensioni con pareti bianche, parquet scuro, camino classico, cornice del camino piastrellata, TV nascosta e pavimento marrone
Immagine di un soggiorno classico di medie dimensioni con pareti bianche, parquet scuro, camino classico, cornice del camino piastrellata, TV nascosta e pavimento marrone
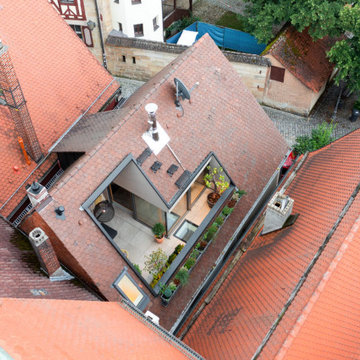
Für das Dach erhielten die Bauherren von Brett Einrichtung die Genehmigung zur teilweisen Öffnung für eine Dachterrasse. So konnte eine gemütliche Entspannungs-Oase entstehen, die selbstverständlich mit Sound versorgt wird. Die wasserfesten Soundpanels sind überputzt und nicht sichtbar.
605 Foto di case e interni rosa
11


















