26 Foto di case e interni
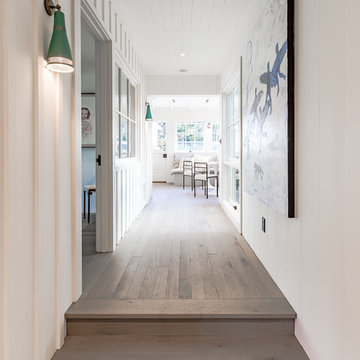
Hallway leads to a guest bedroom flanked on one side by interior windows.
Images | Kurt Jordan Photography
Ispirazione per un ingresso o corridoio stile marino di medie dimensioni con pareti bianche, pavimento in legno massello medio e pavimento marrone
Ispirazione per un ingresso o corridoio stile marino di medie dimensioni con pareti bianche, pavimento in legno massello medio e pavimento marrone
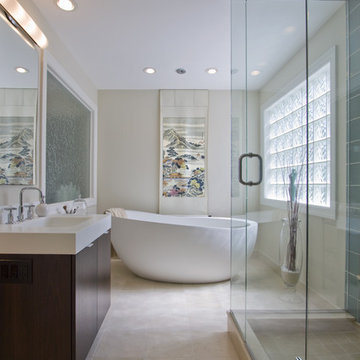
Photography:: Gilbertson Photography
www.gilbertsonphotography.com
Immagine di un'ampia stanza da bagno padronale moderna con vasca freestanding, piastrelle in pietra, lavabo sottopiano, top in superficie solida, doccia alcova, piastrelle beige, pareti bianche, pavimento in pietra calcarea e ante in legno bruno
Immagine di un'ampia stanza da bagno padronale moderna con vasca freestanding, piastrelle in pietra, lavabo sottopiano, top in superficie solida, doccia alcova, piastrelle beige, pareti bianche, pavimento in pietra calcarea e ante in legno bruno
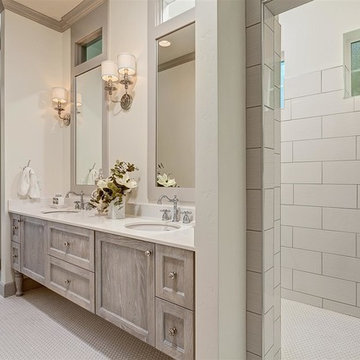
Doug Petersen Photography
Idee per una grande stanza da bagno padronale tradizionale con lavabo sottopiano, ante in stile shaker, piastrelle grigie, pareti bianche, pavimento con piastrelle a mosaico, ante in legno chiaro, doccia aperta, piastrelle in gres porcellanato, top in quarzo composito e doccia aperta
Idee per una grande stanza da bagno padronale tradizionale con lavabo sottopiano, ante in stile shaker, piastrelle grigie, pareti bianche, pavimento con piastrelle a mosaico, ante in legno chiaro, doccia aperta, piastrelle in gres porcellanato, top in quarzo composito e doccia aperta

Our client approached Matter in late 2019 for a new kitchen. While the existing kitchen had a reasonable layout and some great features, the cupboards weren’t optimising the space to its full potential, particularly for storage. Noting that the old kitchen aged very quickly, our client wanted the new kitchen to be constructed entirely from plywood—liking the appearance and strength of the material. They also loved vibrant use of colour and suggested we look at the kitchens featured in films by the Spanish director Pedro Almodóvar for inspiration.
The result was a playful mix of hand painted navy, light blue and retro orange in combination with a ‘raw’ effect from the birch plywood. To save on cost and waste,
we decided to keep certain components of the kitchen that have remained in very good condition. Some of these included the stainless steel bench tops and oven/range hood stack, as well as a polished concrete island bench top. We replaced most of the cupboards
with drawer units specifically tailored to fit our client's extensive collection of cookware and appliances with adjustable partitions. An integrated Hideaway rubbish bin free’s up circulation space and a Kesseböhmer pull-out pantry will ensure no bottle of spice is ever lost to the back of a cupboard again.
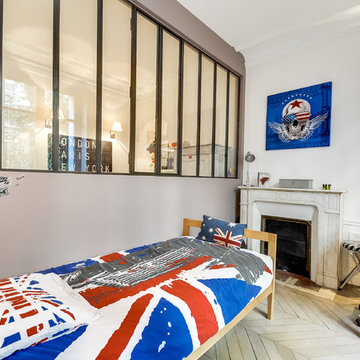
Meero
Esempio di una piccola cameretta per bambini chic con pareti bianche e parquet chiaro
Esempio di una piccola cameretta per bambini chic con pareti bianche e parquet chiaro
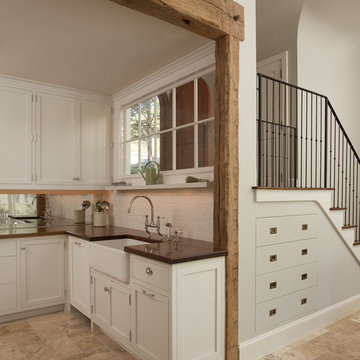
This is an elegant, finely-appointed room with aged, hand-hewn beams, dormered clerestory windows, and radiant-heated limestone floors. But the real power of the space derives less from these handsome details and more from the wide opening centered on the pool.
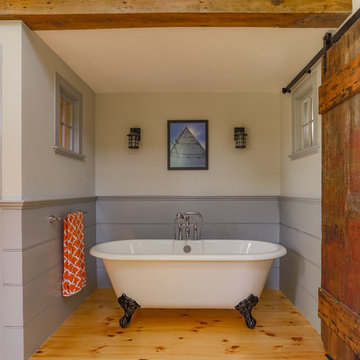
This gorgeous two-story master bathroom features a spacious glass shower with bench, wide double vanity with custom cabinetry, a salvaged sliding barn door, and alcove for claw-foot tub. The barn door hides the walk in closet. The powder-room is separate from the rest of the bathroom. There are three interior windows in the space. Exposed beams add to the rustic farmhouse feel of this bright luxury bathroom.
Eric Roth
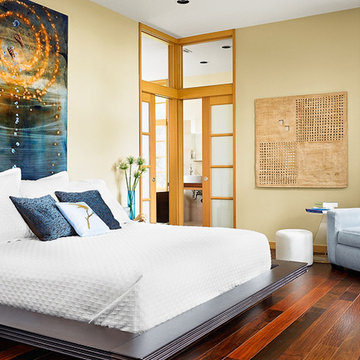
© Casey Dunn Photography
Ispirazione per una camera matrimoniale etnica di medie dimensioni con pareti beige, parquet scuro, nessun camino e pavimento marrone
Ispirazione per una camera matrimoniale etnica di medie dimensioni con pareti beige, parquet scuro, nessun camino e pavimento marrone
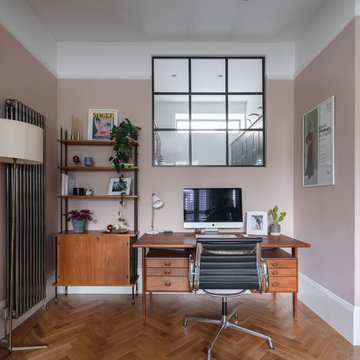
Peter Landers
Ispirazione per uno studio classico di medie dimensioni con pareti rosa, pavimento in legno massello medio, scrivania autoportante e pavimento marrone
Ispirazione per uno studio classico di medie dimensioni con pareti rosa, pavimento in legno massello medio, scrivania autoportante e pavimento marrone
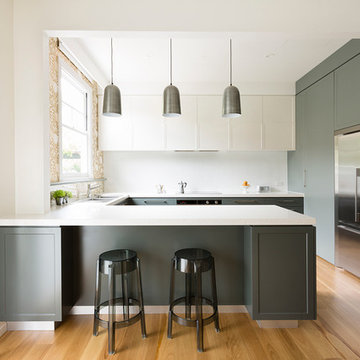
New kitchen in green grey tones by Dulux paints. Wallpaper wall. Sheer curtains. Caesarstone benchtops. Globe West tulip lights.
Elizabeth Schiavello Photography
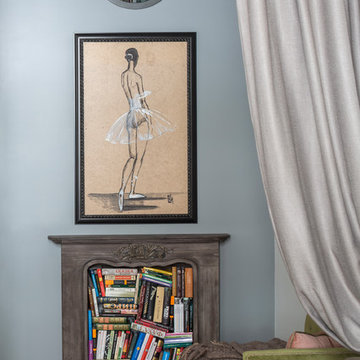
Лина Калаева, Инна Файнштейн
фото Евгений Кулибаба
Immagine di un piccolo soggiorno chic aperto con libreria, pareti grigie, parquet chiaro, cornice del camino in legno e pavimento marrone
Immagine di un piccolo soggiorno chic aperto con libreria, pareti grigie, parquet chiaro, cornice del camino in legno e pavimento marrone

Juliet Murphy Photography
Immagine di una taverna minimal interrata di medie dimensioni con pareti bianche, parquet chiaro e pavimento beige
Immagine di una taverna minimal interrata di medie dimensioni con pareti bianche, parquet chiaro e pavimento beige
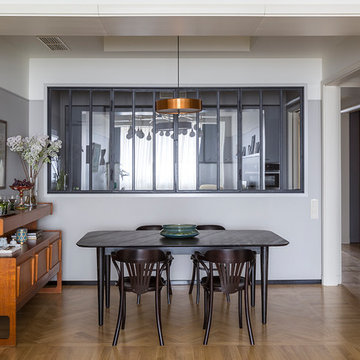
Квартира 140 м2 в Москве для семьи с тремя детьми, авторы проекта Лена Зуфарова и Дина Масленникова, фото - Евгений Кулибаба
Immagine di una sala da pranzo design di medie dimensioni con pareti grigie, pavimento in legno massello medio e nessun camino
Immagine di una sala da pranzo design di medie dimensioni con pareti grigie, pavimento in legno massello medio e nessun camino
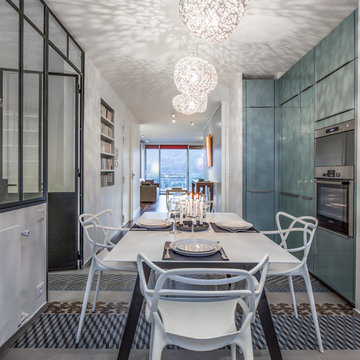
© Marcin Pawłowski
Immagine di una sala da pranzo aperta verso la cucina minimal di medie dimensioni con pareti bianche e nessun camino
Immagine di una sala da pranzo aperta verso la cucina minimal di medie dimensioni con pareti bianche e nessun camino
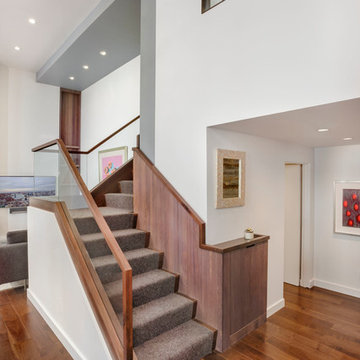
Immagine di una scala a "L" minimal di medie dimensioni con parapetto in vetro, pedata in legno e alzata in legno
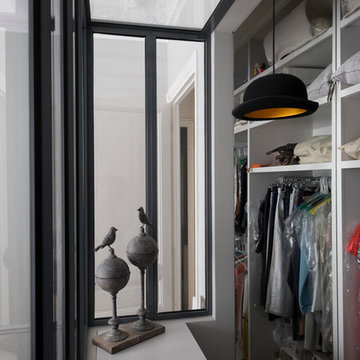
Ispirazione per armadi e cabine armadio unisex minimal di medie dimensioni con nessun'anta e ante bianche
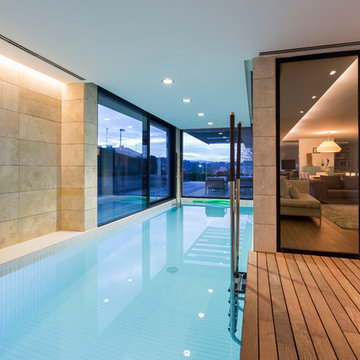
Immagine di una piscina coperta minimal rettangolare di medie dimensioni con pedane e una dépendance a bordo piscina
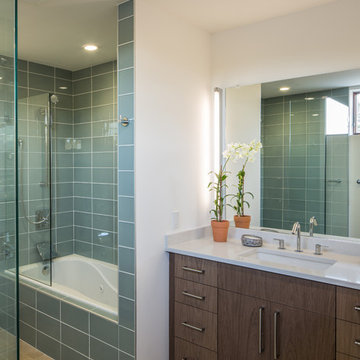
Mike Kelley
Ispirazione per una stanza da bagno padronale minimal di medie dimensioni con ante lisce, ante in legno scuro e piastrelle verdi
Ispirazione per una stanza da bagno padronale minimal di medie dimensioni con ante lisce, ante in legno scuro e piastrelle verdi
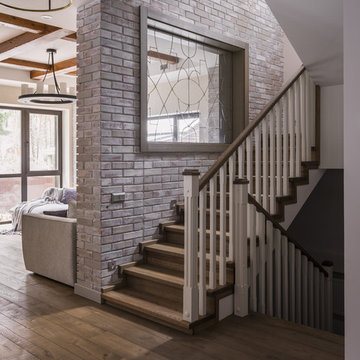
фотограф Дина Александрова
Ispirazione per una grande scala a "U" classica con pedata in legno, alzata in legno e parapetto in legno
Ispirazione per una grande scala a "U" classica con pedata in legno, alzata in legno e parapetto in legno
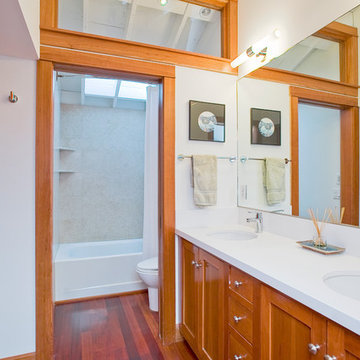
Esempio di una piccola stanza da bagno contemporanea con lavabo sottopiano, ante in stile shaker, ante in legno scuro, top in quarzo composito, vasca ad alcova, WC monopezzo, piastrelle beige, piastrelle in gres porcellanato, pareti bianche, pavimento in legno massello medio e top bianco
26 Foto di case e interni
1