540.899 Foto di case e interni
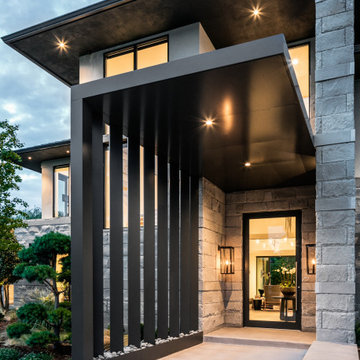
Ispirazione per un grande ingresso o corridoio moderno con una porta a pivot e una porta in metallo

The major objective of this home was to craft something entirely unique; based on our client’s international travels, and tailored to their ideal lifestyle. Every detail, selection and method was individual to this project. The design included personal touches like a dog shower for their Great Dane, a bar downstairs to entertain, and a TV tucked away in the den instead of on display in the living room.
Great design doesn’t just happen. It’s a product of work, thought and exploration. For our clients, they looked to hotels they love in New York and Croatia, Danish design, and buildings that are architecturally artistic and ideal for displaying art. Our part was to take these ideas and actually build them. Every door knob, hinge, material, color, etc. was meticulously researched and crafted. Most of the selections are custom built either by us, or by hired craftsman.
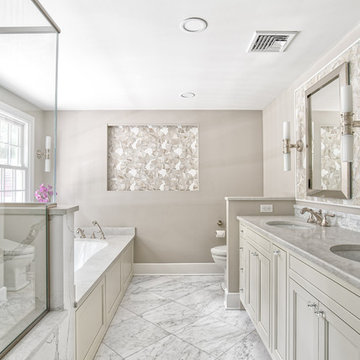
Stunning view into this newly remodeled master bathroom. Full custom vanity with mosaic accent tile, BainUltra tub, House of Rohl fixtures in polished nickel and a stately shower with stone slab walls.
Photos by Chris Veith

This high contemporary kitchen places an emphasis on the views to the expansive garden beyond. Soft colors and textures make the space approachable.
Esempio di una grande cucina design con lavello sottopiano, ante lisce, ante grigie, paraspruzzi bianco, paraspruzzi in lastra di pietra, parquet chiaro, pavimento beige, top bianco, top in marmo e elettrodomestici in acciaio inossidabile
Esempio di una grande cucina design con lavello sottopiano, ante lisce, ante grigie, paraspruzzi bianco, paraspruzzi in lastra di pietra, parquet chiaro, pavimento beige, top bianco, top in marmo e elettrodomestici in acciaio inossidabile

Rustic White Interiors
Immagine di un grande soggiorno classico aperto con pareti bianche, parquet scuro, camino classico, cornice del camino in pietra, TV a parete e pavimento marrone
Immagine di un grande soggiorno classico aperto con pareti bianche, parquet scuro, camino classico, cornice del camino in pietra, TV a parete e pavimento marrone

Contemporary Coastal Bathroom
Design: Three Salt Design Co.
Build: UC Custom Homes
Photo: Chad Mellon
Esempio di una stanza da bagno padronale stile marino di medie dimensioni con ante in stile shaker, vasca freestanding, doccia alcova, piastrelle bianche, pareti bianche, pavimento grigio, porta doccia a battente, top bianco, ante blu, WC a due pezzi, piastrelle di marmo, pavimento in marmo, lavabo sottopiano e top in quarzo composito
Esempio di una stanza da bagno padronale stile marino di medie dimensioni con ante in stile shaker, vasca freestanding, doccia alcova, piastrelle bianche, pareti bianche, pavimento grigio, porta doccia a battente, top bianco, ante blu, WC a due pezzi, piastrelle di marmo, pavimento in marmo, lavabo sottopiano e top in quarzo composito

MASTER BEDROOM
SOFT COLORS WITH WOOD PANELING
Idee per una grande camera matrimoniale minimalista con pareti multicolore, pavimento in marmo e pavimento bianco
Idee per una grande camera matrimoniale minimalista con pareti multicolore, pavimento in marmo e pavimento bianco

Visit The Korina 14803 Como Circle or call 941 907.8131 for additional information.
3 bedrooms | 4.5 baths | 3 car garage | 4,536 SF
The Korina is John Cannon’s new model home that is inspired by a transitional West Indies style with a contemporary influence. From the cathedral ceilings with custom stained scissor beams in the great room with neighboring pristine white on white main kitchen and chef-grade prep kitchen beyond, to the luxurious spa-like dual master bathrooms, the aesthetics of this home are the epitome of timeless elegance. Every detail is geared toward creating an upscale retreat from the hectic pace of day-to-day life. A neutral backdrop and an abundance of natural light, paired with vibrant accents of yellow, blues, greens and mixed metals shine throughout the home.

Zen-like kitchen has white kitchen walls & backsplash with contrasting light shades of beige and brown & modern flat panel touch latch cabinetry. Custom cabinetry made in the Benvenuti and Stein Evanston cabinet shop.
Norman Sizemore-Photographer

Tall board and batten wainscoting is used to wrap this ensuite bath. An antique dresser was converted into a sink.
Immagine di una stanza da bagno padronale tradizionale di medie dimensioni con pavimento in marmo, lavabo da incasso, top in marmo, pavimento grigio, top bianco, ante in legno bruno, pareti viola e ante con riquadro incassato
Immagine di una stanza da bagno padronale tradizionale di medie dimensioni con pavimento in marmo, lavabo da incasso, top in marmo, pavimento grigio, top bianco, ante in legno bruno, pareti viola e ante con riquadro incassato
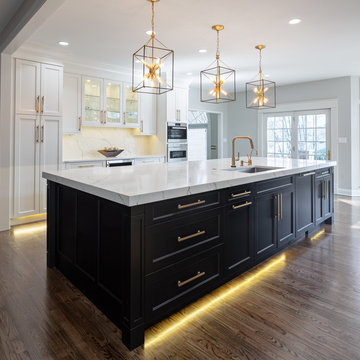
This transitional styled kitchen will never lack for light with the large window, patio doors and light fixtures all around.
Foto di una grande cucina classica con lavello sottopiano, ante lisce, ante bianche, top in quarzo composito, paraspruzzi bianco, paraspruzzi in lastra di pietra, elettrodomestici in acciaio inossidabile, parquet scuro, pavimento marrone e top bianco
Foto di una grande cucina classica con lavello sottopiano, ante lisce, ante bianche, top in quarzo composito, paraspruzzi bianco, paraspruzzi in lastra di pietra, elettrodomestici in acciaio inossidabile, parquet scuro, pavimento marrone e top bianco

Architectural advisement, Interior Design, Custom Furniture Design & Art Curation by Chango & Co.
Architecture by Crisp Architects
Construction by Structure Works Inc.
Photography by Sarah Elliott
See the feature in Domino Magazine
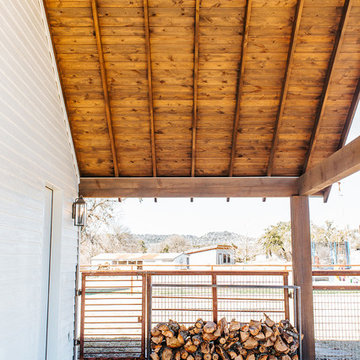
Snap Chic Photography
Immagine della villa ampia bianca country a tre piani con rivestimento in legno, tetto a capanna e copertura in metallo o lamiera
Immagine della villa ampia bianca country a tre piani con rivestimento in legno, tetto a capanna e copertura in metallo o lamiera

Roehner Ryan
Esempio di un grande soggiorno country stile loft con sala giochi, pareti bianche, parquet chiaro, camino classico, cornice del camino in mattoni, TV a parete, pavimento beige e tappeto
Esempio di un grande soggiorno country stile loft con sala giochi, pareti bianche, parquet chiaro, camino classico, cornice del camino in mattoni, TV a parete, pavimento beige e tappeto

Immagine di una grande camera matrimoniale chic con pareti grigie, moquette, nessun camino e pavimento grigio

This gorgeous modern farmhouse features hardie board board and batten siding with stunning black framed Pella windows. The soffit lighting accents each gable perfectly and creates the perfect farmhouse.
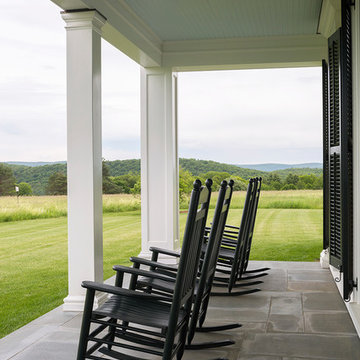
Doyle Coffin Architecture + George Ross, Photographer
Ispirazione per la villa grande bianca country a due piani con rivestimento in legno, tetto a capanna e copertura a scandole
Ispirazione per la villa grande bianca country a due piani con rivestimento in legno, tetto a capanna e copertura a scandole

1313- 12 Cliff Road, Highland Park, IL, This new construction lakefront home exemplifies modern luxury living at its finest. Built on the site of the original 1893 Ft. Sheridan Pumping Station, this 4 bedroom, 6 full & 1 half bath home is a dream for any entertainer. Picturesque views of Lake Michigan from every level plus several outdoor spaces where you can enjoy this magnificent setting. The 1st level features an Abruzzo custom chef’s kitchen opening to a double height great room.

Tahoe Real Estate Photography
Idee per una cucina stile rurale di medie dimensioni con lavello sottopiano, ante in stile shaker, ante grigie, top in superficie solida, paraspruzzi verde, paraspruzzi con piastrelle diamantate, elettrodomestici in acciaio inossidabile, pavimento in legno massello medio, top bianco e pavimento marrone
Idee per una cucina stile rurale di medie dimensioni con lavello sottopiano, ante in stile shaker, ante grigie, top in superficie solida, paraspruzzi verde, paraspruzzi con piastrelle diamantate, elettrodomestici in acciaio inossidabile, pavimento in legno massello medio, top bianco e pavimento marrone
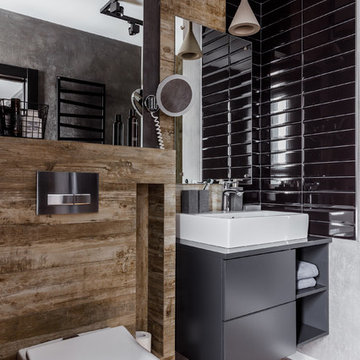
Idee per una stanza da bagno con doccia industriale di medie dimensioni con WC sospeso, piastrelle nere, piastrelle in ceramica, pareti grigie, pavimento in gres porcellanato, top in superficie solida, pavimento marrone, top grigio, ante lisce, ante grigie e lavabo a bacinella
540.899 Foto di case e interni
11