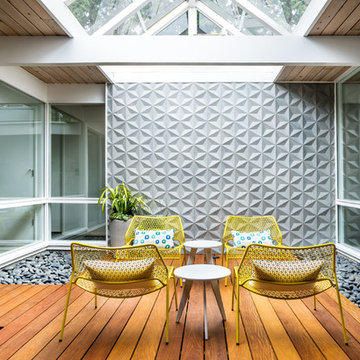1.626.588 Foto di case e interni

Lake Austin kitchen with cabinets in Sherwin Williams "Greek Villa" and "Iron Ore", walls in "Neutral Ground".
Foto di un'ampia cucina tradizionale con ante bianche, top in marmo, paraspruzzi bianco, paraspruzzi con piastrelle diamantate, elettrodomestici in acciaio inossidabile e pavimento in mattoni
Foto di un'ampia cucina tradizionale con ante bianche, top in marmo, paraspruzzi bianco, paraspruzzi con piastrelle diamantate, elettrodomestici in acciaio inossidabile e pavimento in mattoni

Avesha Michael
Esempio di una piccola stanza da bagno padronale moderna con ante in legno chiaro, doccia aperta, WC monopezzo, piastrelle bianche, piastrelle di marmo, pareti bianche, pavimento in cemento, lavabo da incasso, top in quarzo composito, pavimento grigio, doccia aperta e top bianco
Esempio di una piccola stanza da bagno padronale moderna con ante in legno chiaro, doccia aperta, WC monopezzo, piastrelle bianche, piastrelle di marmo, pareti bianche, pavimento in cemento, lavabo da incasso, top in quarzo composito, pavimento grigio, doccia aperta e top bianco
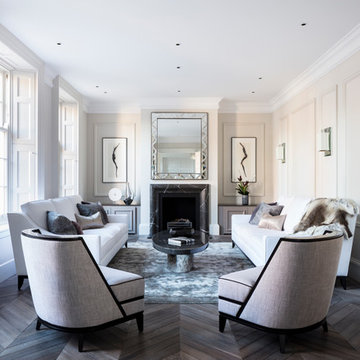
Formal Living Room...no kids zone!
Immagine di un soggiorno minimal di medie dimensioni e chiuso con parquet scuro, cornice del camino in pietra, sala formale, pareti beige, camino classico e nessuna TV
Immagine di un soggiorno minimal di medie dimensioni e chiuso con parquet scuro, cornice del camino in pietra, sala formale, pareti beige, camino classico e nessuna TV

Plate 3
Foto di una piccola stanza da bagno padronale moderna con consolle stile comò, ante nere, piastrelle bianche, piastrelle diamantate, pareti verdi, lavabo sottopiano e top in quarzo composito
Foto di una piccola stanza da bagno padronale moderna con consolle stile comò, ante nere, piastrelle bianche, piastrelle diamantate, pareti verdi, lavabo sottopiano e top in quarzo composito

Ispirazione per una grande cucina country con lavello stile country, ante in stile shaker, ante bianche, paraspruzzi bianco, paraspruzzi con piastrelle diamantate, elettrodomestici in acciaio inossidabile, parquet scuro, pavimento marrone, top bianco e top in quarzo composito

Modern linear kitchen is lit by natural light coming in via a clerestory window above the cabinetry.
Immagine di una grande cucina minimal con ante lisce, paraspruzzi bianco, elettrodomestici in acciaio inossidabile, top in quarzo composito, pavimento in legno massello medio, pavimento marrone, lavello da incasso, paraspruzzi con piastrelle in ceramica, top beige e ante in legno bruno
Immagine di una grande cucina minimal con ante lisce, paraspruzzi bianco, elettrodomestici in acciaio inossidabile, top in quarzo composito, pavimento in legno massello medio, pavimento marrone, lavello da incasso, paraspruzzi con piastrelle in ceramica, top beige e ante in legno bruno

Foto di una piccola stanza da bagno tradizionale con ante a filo, ante bianche, vasca ad alcova, vasca/doccia, WC a due pezzi, pareti grigie, lavabo sottopiano, top in quarzite e porta doccia a battente

Before renovating, this bright and airy family kitchen was small, cramped and dark. The dining room was being used for spillover storage, and there was hardly room for two cooks in the kitchen. By knocking out the wall separating the two rooms, we created a large kitchen space with plenty of storage, space for cooking and baking, and a gathering table for kids and family friends. The dark navy blue cabinets set apart the area for baking, with a deep, bright counter for cooling racks, a tiled niche for the mixer, and pantries dedicated to baking supplies. The space next to the beverage center was used to create a beautiful eat-in dining area with an over-sized pendant and provided a stunning focal point visible from the front entry. Touches of brass and iron are sprinkled throughout and tie the entire room together.
Photography by Stacy Zarin

INTERNATIONAL AWARD WINNER. 2018 NKBA Design Competition Best Overall Kitchen. 2018 TIDA International USA Kitchen of the Year. 2018 Best Traditional Kitchen - Westchester Home Magazine design awards. The designer's own kitchen was gutted and renovated in 2017, with a focus on classic materials and thoughtful storage. The 1920s craftsman home has been in the family since 1940, and every effort was made to keep finishes and details true to the original construction. For sources, please see the website at www.studiodearborn.com. Photography, Adam Kane Macchia

Closeup of the door to the hidden pantry. False panels and hardware to match the rest of the bank of cabinets.
We custom made all of the kitchen cabinetry and shelving. The kitchen was a small area so maximizing usable space with function and design was crucial.
The transitional design features a pantry wall with the Sub Zero all glass door refrigerator and oven cabinet centered and equal size pantry cabinets to either side with 3 large storage drawers below and rollout shelves and work surfaces behind the door cabinets above in each with a hidden walk-in pantry door next to the Sub Zero. The cabinets on the range wall all have large storage drawers with wood organizers in the top drawer for spices and utensils. The client also wanted floating shelves to either side of the steel hood which were made from re-sawn maple to look like cut pieces from an old beam, each shelf is lit from the underside with LED flush mounted puck lights.
The island was our biggest challenge. It needed to house several appliances of different size, a farmhouse sink and be able to have function from all 4 sides and still have room for seating space on the backside. The sink side has the farmhouse sink centered with storage drawers to the right that feature wood organizers and a double middle drawer to help hold all the small utensils and still maintain the 3 drawer look from the front view that matches the integrated dishwasher to the left. The right side contains both the integrated soft close trash unit and an icemaker with a third false panel door to maintain the size balance for all three. The left side houses the Sub Zero undercounter freezer. I wanted the face to look like six equal sized drawers, which left the integrated drawer fronts for the freezer overlapping the side panel for the dishwasher. The back of the island has storage tucked up under the seating space. The quartz countertop meets up against the maple butcher block to create a stunning island top. All in all the end result of this kitchen is a beautiful space with wonderful function.
We finished the false beams in our exclusive hand-rubbed cappuccino stain.
Photos: Kimball Ungerman
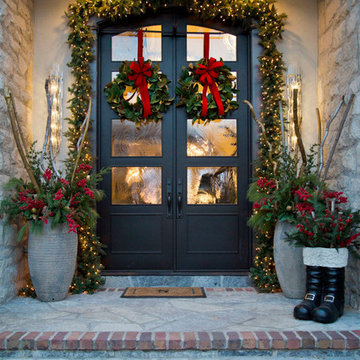
Immagine della villa grande beige classica a due piani con rivestimenti misti e copertura a scandole
![LAKEVIEW [reno]](https://st.hzcdn.com/fimgs/pictures/decks/lakeview-reno-omega-construction-and-design-inc-img~7b21a6f70a34750b_7884-1-9a117f0-w360-h360-b0-p0.jpg)
© Greg Riegler
Ispirazione per una grande terrazza tradizionale dietro casa con un tetto a sbalzo
Ispirazione per una grande terrazza tradizionale dietro casa con un tetto a sbalzo

Trent Teigen
Idee per un soggiorno minimal aperto e di medie dimensioni con sala formale, pareti beige, camino lineare Ribbon, cornice del camino in pietra, nessuna TV, pavimento beige, pavimento in travertino e tappeto
Idee per un soggiorno minimal aperto e di medie dimensioni con sala formale, pareti beige, camino lineare Ribbon, cornice del camino in pietra, nessuna TV, pavimento beige, pavimento in travertino e tappeto

Stoffer Photography Interiors
Immagine di una cucina classica di medie dimensioni con lavello stile country, ante in stile shaker, ante nere, top in marmo, paraspruzzi bianco, paraspruzzi in marmo, elettrodomestici da incasso, pavimento in legno massello medio e pavimento marrone
Immagine di una cucina classica di medie dimensioni con lavello stile country, ante in stile shaker, ante nere, top in marmo, paraspruzzi bianco, paraspruzzi in marmo, elettrodomestici da incasso, pavimento in legno massello medio e pavimento marrone
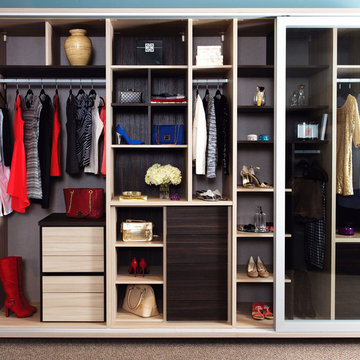
This two-tone reach in closet displays clothing, accessories and shoes in an open design. Utilizing all the vertical space in this closet helps maximize the storage capacity and provides ample storage for everyday items.

Interior Designer: Allard & Roberts Interior Design, Inc, Photographer: David Dietrich, Builder: Evergreen Custom Homes, Architect: Gary Price, Design Elite Architecture

Kitchens are magical and this chef wanted a kitchen full of the finest appliances and storage accessories available to make this busy household function better. We were working with the curved wood windows but we opened up the wall between the kitchen and family room, which allowed for a expansive countertop for the family to interact with the accomplished home chef. The flooring was not changed we simply worked with the floor plan and improved the layout.
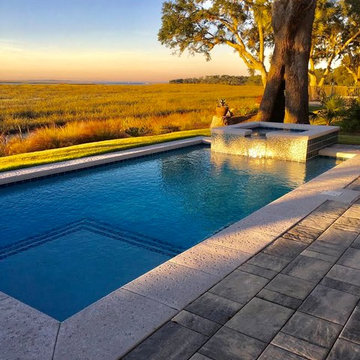
Esempio di una piscina monocorsia tradizionale rettangolare di medie dimensioni e dietro casa con una vasca idromassaggio e cemento stampato
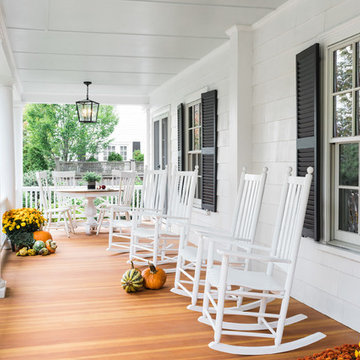
Joyelle West Photography
Idee per un grande portico chic davanti casa con un tetto a sbalzo
Idee per un grande portico chic davanti casa con un tetto a sbalzo
1.626.588 Foto di case e interni
21
