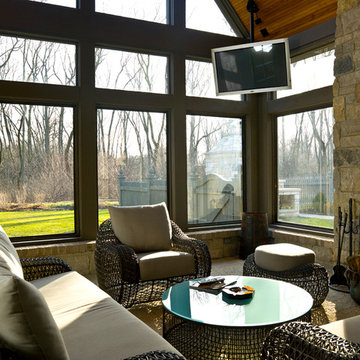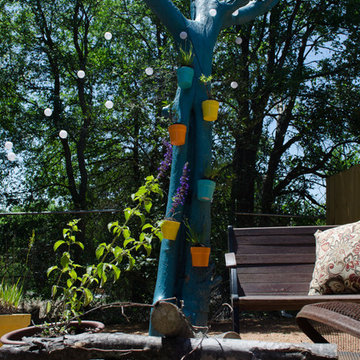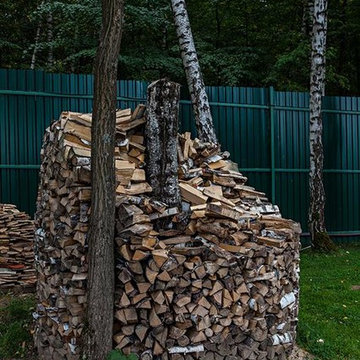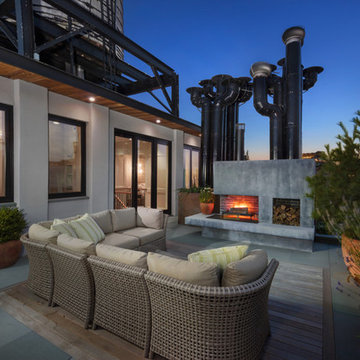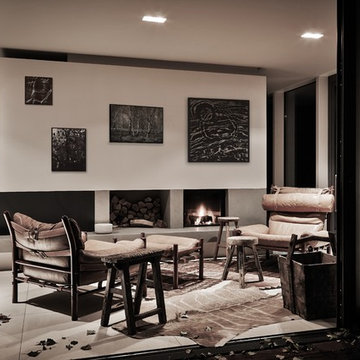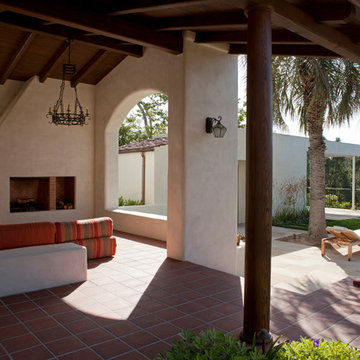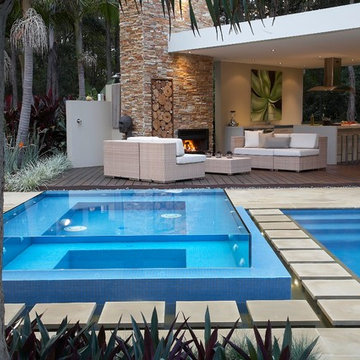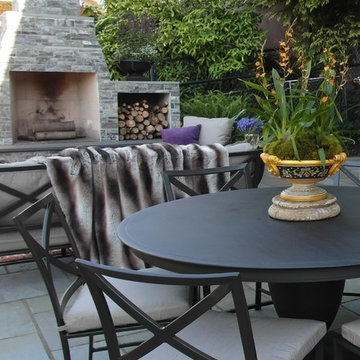58 Foto di case e interni neri
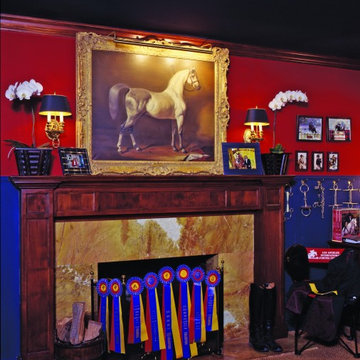
Red cotton upholstered walls, mahogany fireplace mantle with a fabulous horse pinting above is the perfect backdrop for this equestrian client's champion ribbons.
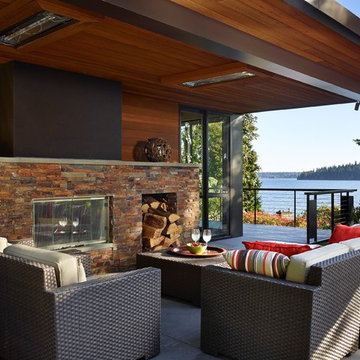
Benjamin Benschneider
Esempio di una terrazza design nel cortile laterale con un tetto a sbalzo
Esempio di una terrazza design nel cortile laterale con un tetto a sbalzo
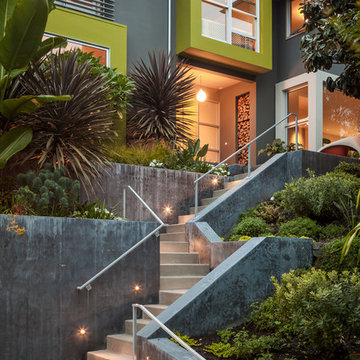
Photos by Scott Hargis
Idee per una porta d'ingresso contemporanea con pavimento in cemento
Idee per una porta d'ingresso contemporanea con pavimento in cemento
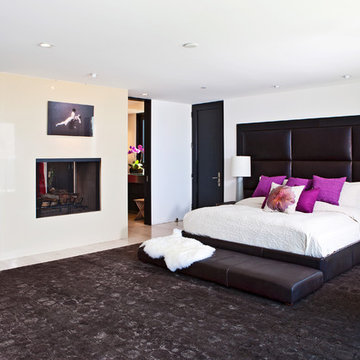
Builder/Designer/Owner – Masud Sarshar
Photos by – Simon Berlyn, BerlynPhotography
Our main focus in this beautiful beach-front Malibu home was the view. Keeping all interior furnishing at a low profile so that your eye stays focused on the crystal blue Pacific. Adding natural furs and playful colors to the homes neutral palate kept the space warm and cozy. Plants and trees helped complete the space and allowed “life” to flow inside and out. For the exterior furnishings we chose natural teak and neutral colors, but added pops of orange to contrast against the bright blue skyline.
This master bedroom in Malibu, CA is open and light. Wall to wall sliding doors gives the owner a perfect morning. A custom Poliform bed was made in dark chocolate leather paired with custom leather nightstands. The fire place is 2 sided which gives warmth to the bedroom and the bathroom. A low profile bed was requested by the client.
JL Interiors is a LA-based creative/diverse firm that specializes in residential interiors. JL Interiors empowers homeowners to design their dream home that they can be proud of! The design isn’t just about making things beautiful; it’s also about making things work beautifully. Contact us for a free consultation Hello@JLinteriors.design _ 310.390.6849_ www.JLinteriors.design
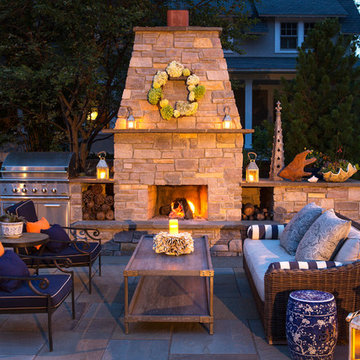
Troy Thies Photography
Ispirazione per un patio o portico chic con nessuna copertura e un caminetto
Ispirazione per un patio o portico chic con nessuna copertura e un caminetto
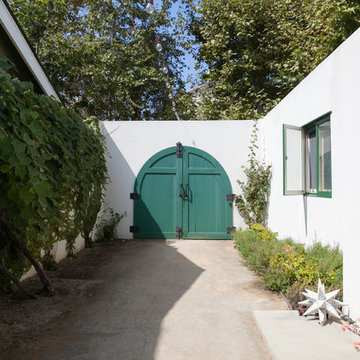
Yorgos Efthymiadis Photography
Immagine di un giardino mediterraneo con un ingresso o sentiero
Immagine di un giardino mediterraneo con un ingresso o sentiero
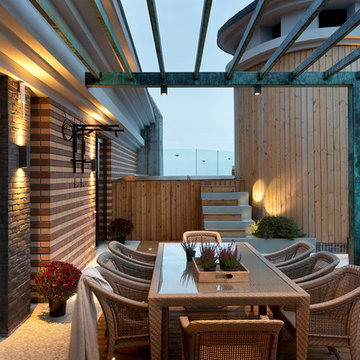
Андрей Авдеенко
Esempio di una terrazza contemporanea sul tetto e sul tetto con una pergola
Esempio di una terrazza contemporanea sul tetto e sul tetto con una pergola
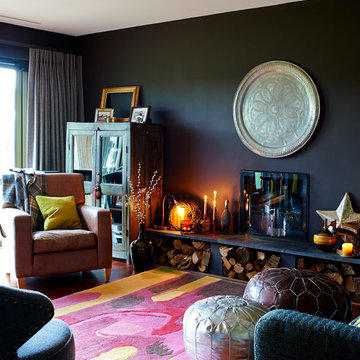
Idee per un soggiorno boho chic con pareti nere, pavimento in legno massello medio, camino classico e cornice del camino in metallo

With an open plan and exposed structure, every interior element had to be beautiful and functional. Here you can see the massive concrete fireplace as it defines four areas. On one side, it is a wood burning fireplace with firewood as it's artwork. On another side it has additional dish storage carved out of the concrete for the kitchen and dining. The last two sides pinch down to create a more intimate library space at the back of the fireplace.
Photo by Lincoln Barber

This custom home built above an existing commercial building was designed to be an urban loft. The firewood neatly stacked inside the custom blue steel metal shelves becomes a design element of the fireplace. Photo by Lincoln Barber
58 Foto di case e interni neri
3
