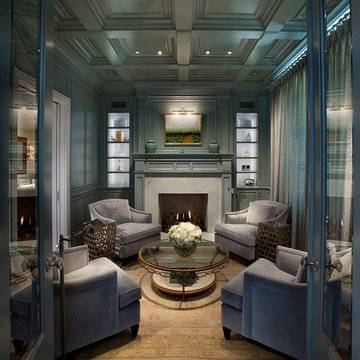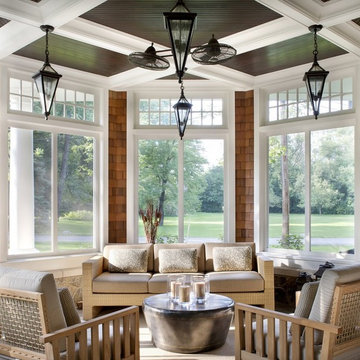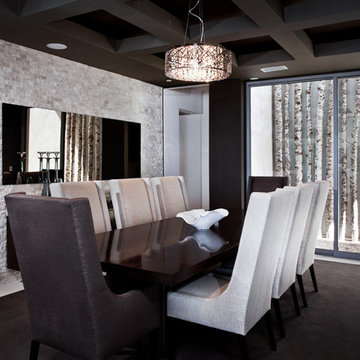125 Foto di case e interni neri

Photographer: Tom Crane
Idee per un grande soggiorno tradizionale aperto con sala formale, pareti beige, nessuna TV, moquette, camino classico e cornice del camino in pietra
Idee per un grande soggiorno tradizionale aperto con sala formale, pareti beige, nessuna TV, moquette, camino classico e cornice del camino in pietra

Living Room
Idee per un soggiorno chic con cornice del camino in pietra, pareti beige, pavimento in legno massello medio, TV a parete e pavimento marrone
Idee per un soggiorno chic con cornice del camino in pietra, pareti beige, pavimento in legno massello medio, TV a parete e pavimento marrone

"Dramatically positioned along Pelican Crest's prized front row, this Newport Coast House presents a refreshing modern aesthetic rarely available in the community. A comprehensive $6M renovation completed in December 2017 appointed the home with an assortment of sophisticated design elements, including white oak & travertine flooring, light fixtures & chandeliers by Apparatus & Ladies & Gentlemen, & SubZero appliances throughout. The home's unique orientation offers the region's best view perspective, encompassing the ocean, Catalina Island, Harbor, city lights, Palos Verdes, Pelican Hill Golf Course, & crashing waves. The eminently liveable floorplan spans 3 levels and is host to 5 bedroom suites, open social spaces, home office (possible 6th bedroom) with views & balcony, temperature-controlled wine and cigar room, home spa with heated floors, a steam room, and quick-fill tub, home gym, & chic master suite with frameless, stand-alone shower, his & hers closets, & sprawling ocean views. The rear yard is an entertainer's paradise with infinity-edge pool & spa, fireplace, built-in BBQ, putting green, lawn, and covered outdoor dining area. An 8-car subterranean garage & fully integrated Savant system complete this one of-a-kind residence. Residents of Pelican Crest enjoy 24/7 guard-gated patrolled security, swim, tennis & playground amenities of the Newport Coast Community Center & close proximity to the pristine beaches, world-class shopping & dining, & John Wayne Airport." via Cain Group / Pacific Sotheby's International Realty
Photo: Sam Frost

The master bedroom has a coffered ceiling and opens to the master bathroom. There is an attached sitting room on the other side of the free-standing fireplace wall (see other master bedroom pictures). The stunning fireplace wall is tiled from floor to ceiling in penny round tiles. The headboard was purchased from Pottery Barn, and the footstool at the end of the bed was purchased at Restoration Hardware.

This game room features a decrotative pool table and tray ceilings. It overlooks the family room and is perfect for entertaining.
Photos: Peter Rymwid Photography

Traditional white marble New England kitchen with walnut wood island and bronze fixtures for added warmth. Photo: Michael J Lee Photography
Immagine di un cucina con isola centrale classico con lavello sottopiano, ante in stile shaker, ante bianche, paraspruzzi bianco, paraspruzzi in marmo, elettrodomestici da incasso, parquet scuro, pavimento marrone e top in legno
Immagine di un cucina con isola centrale classico con lavello sottopiano, ante in stile shaker, ante bianche, paraspruzzi bianco, paraspruzzi in marmo, elettrodomestici da incasso, parquet scuro, pavimento marrone e top in legno

Dawn Smith Photography
Foto di una grande camera matrimoniale tradizionale con pareti grigie, parquet scuro, nessun camino e pavimento marrone
Foto di una grande camera matrimoniale tradizionale con pareti grigie, parquet scuro, nessun camino e pavimento marrone
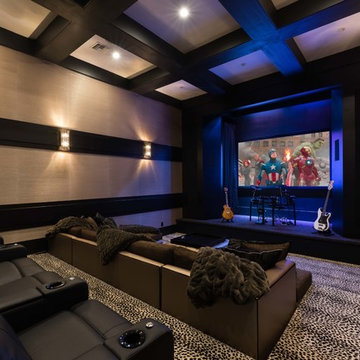
Russell Hart - Orlando Interior Photography
Idee per un grande home theatre contemporaneo con pareti beige, moquette, parete attrezzata e pavimento multicolore
Idee per un grande home theatre contemporaneo con pareti beige, moquette, parete attrezzata e pavimento multicolore

Mocha grass cloth lines the walls, oversized bronze pendant with brass center hangs over custom 7.5 foot square x base dining table, custom faux leather dining chairs.
Meghan Beierle

Ispirazione per una cucina country di medie dimensioni con lavello stile country, ante in stile shaker, ante bianche, paraspruzzi beige, elettrodomestici in acciaio inossidabile, pavimento in legno massello medio, top in granito, paraspruzzi con piastrelle in pietra, pavimento marrone e struttura in muratura
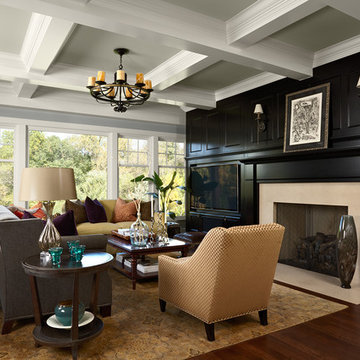
Foto di un soggiorno classico con pareti nere, parquet scuro, camino classico, parete attrezzata e tappeto

Home bar located in family game room. Stainless steel accents accompany a mirror that doubles as a TV.
Idee per un grande bancone bar classico con lavello sottopiano, pavimento in gres porcellanato, ante di vetro, paraspruzzi a specchio, pavimento grigio e top bianco
Idee per un grande bancone bar classico con lavello sottopiano, pavimento in gres porcellanato, ante di vetro, paraspruzzi a specchio, pavimento grigio e top bianco

Dennis Mayer Photographer
Immagine di un soggiorno classico chiuso e di medie dimensioni con pareti grigie, pavimento in legno massello medio e pavimento marrone
Immagine di un soggiorno classico chiuso e di medie dimensioni con pareti grigie, pavimento in legno massello medio e pavimento marrone
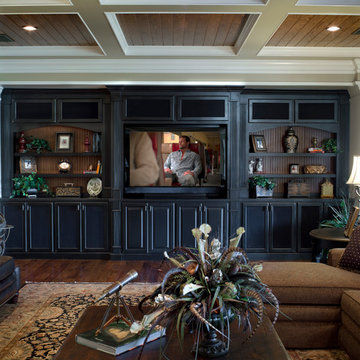
Reynolds Plantation terrace level family room
Idee per una taverna classica con pavimento marrone
Idee per una taverna classica con pavimento marrone
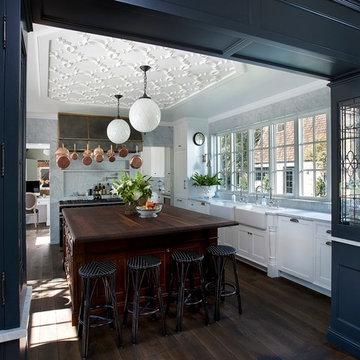
Dino Tonn
Idee per una cucina tradizionale con ante di vetro e top in legno
Idee per una cucina tradizionale con ante di vetro e top in legno
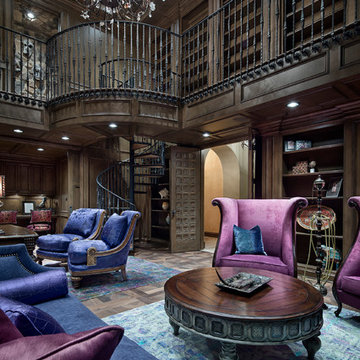
Ispirazione per un ampio ufficio mediterraneo con pareti marroni, pavimento in legno massello medio, scrivania autoportante e pavimento marrone
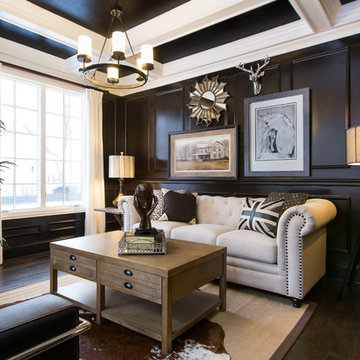
Jacob Hand Photography
Esempio di un soggiorno chic con sala formale, pareti marroni, parquet scuro e pavimento marrone
Esempio di un soggiorno chic con sala formale, pareti marroni, parquet scuro e pavimento marrone
125 Foto di case e interni neri
1
