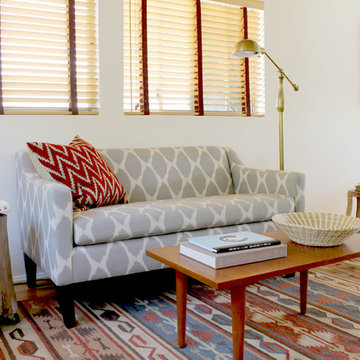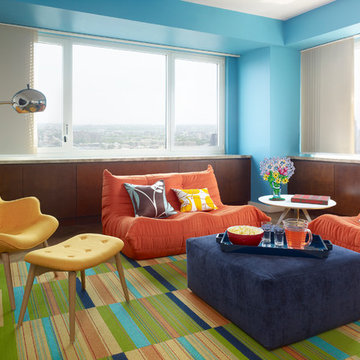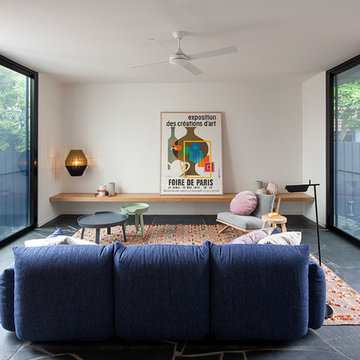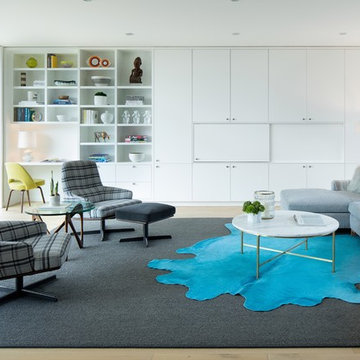Foto di case e interni moderni
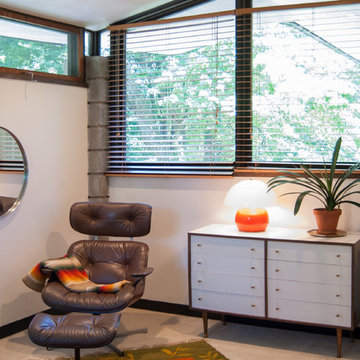
A sitting area in the back of the guest room is home to a 1960's Plycraft lounge chair. inherited from Matthew's father, the chair and ottoman seem perfectly matched to a kilim rug from the same period.
Adrienne DeRosa Photography © 2013 Houzz
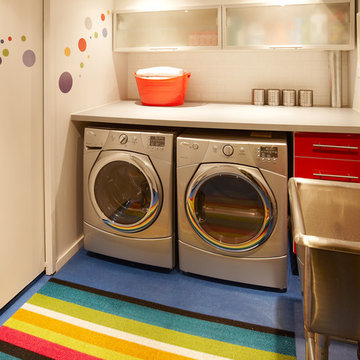
www.jamesramsay.ca
Esempio di una piccola sala lavanderia minimalista con lavatoio, ante lisce, ante rosse, top in laminato, pareti bianche, pavimento in linoleum e lavatrice e asciugatrice affiancate
Esempio di una piccola sala lavanderia minimalista con lavatoio, ante lisce, ante rosse, top in laminato, pareti bianche, pavimento in linoleum e lavatrice e asciugatrice affiancate
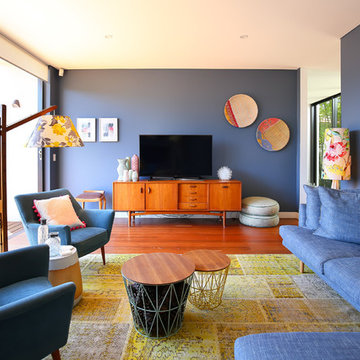
Immagine di un soggiorno minimalista chiuso con pareti blu, pavimento in legno massello medio e TV autoportante
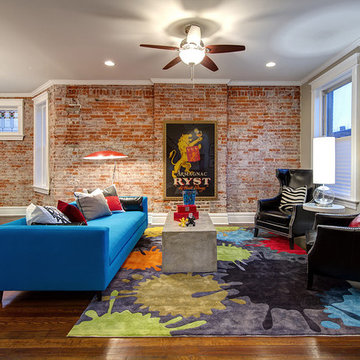
Matt Harrer Photography
for S&K Interiors
Immagine di un soggiorno moderno aperto e di medie dimensioni con pareti grigie, parquet scuro, nessuna TV, pavimento marrone, nessun camino e tappeto
Immagine di un soggiorno moderno aperto e di medie dimensioni con pareti grigie, parquet scuro, nessuna TV, pavimento marrone, nessun camino e tappeto
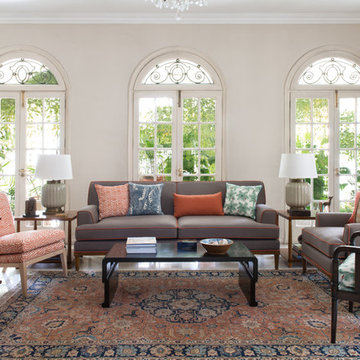
Furniture featured all available to buy from iqrupandritz.com /iqrupandritz.co.uk
Foto di un grande soggiorno minimalista chiuso con sala formale, pareti beige e pavimento in vinile
Foto di un grande soggiorno minimalista chiuso con sala formale, pareti beige e pavimento in vinile
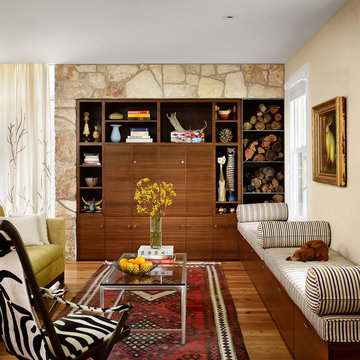
This is a renovation and addition to a 900 square foot home built in the 1930's. Doubling the area of the home and adding a contemporary master suite was among the changes that included completely updating almost all of the interior spaces. The main exterior living space includes a new pool and deck. Photos by Casey Dunn Photography
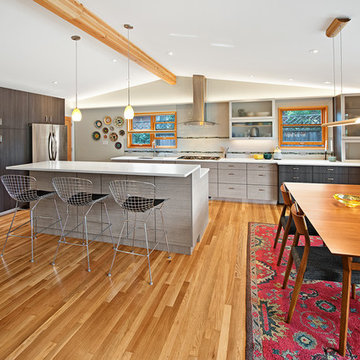
Immagine di una cucina moderna con ante lisce, ante grigie, paraspruzzi grigio, paraspruzzi con piastrelle diamantate, elettrodomestici in acciaio inossidabile, pavimento in legno massello medio, pavimento marrone e top bianco
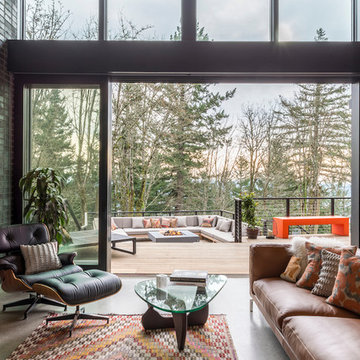
Living room and deck
Built Photo
Idee per un grande soggiorno minimalista aperto con pareti bianche, pavimento in cemento, nessuna TV e pavimento grigio
Idee per un grande soggiorno minimalista aperto con pareti bianche, pavimento in cemento, nessuna TV e pavimento grigio
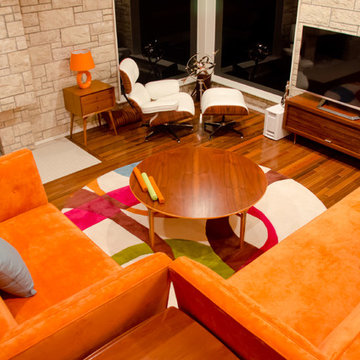
David Trotter - 8TRACKstudios - www.8trackstudios.com
Immagine di un soggiorno moderno con camino classico, cornice del camino in pietra e TV autoportante
Immagine di un soggiorno moderno con camino classico, cornice del camino in pietra e TV autoportante
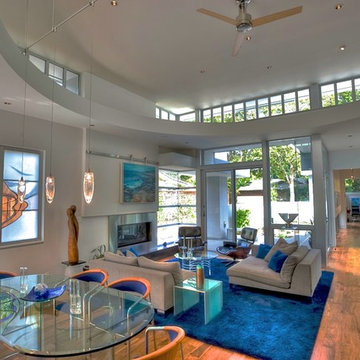
Kevin Ng Photography
Ispirazione per un grande soggiorno moderno aperto con camino lineare Ribbon
Ispirazione per un grande soggiorno moderno aperto con camino lineare Ribbon
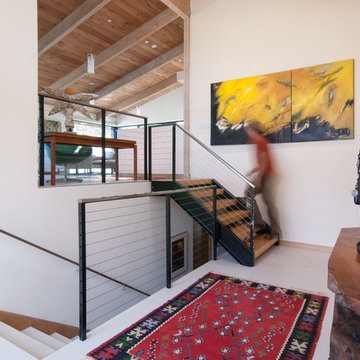
This project got its start when a proud homeowner built his residence a number of decades back on a beautiful site in Solana Beach. The new design proposed a complete reconfiguration of the interior layout and a new gallery walkway. These changes would tie together the existing house and detached garage. Simple and well executed framing made this work relatively simple, keeping the existing exterior walls and roof in place. New interior and exterior finishes were applied throughout the house. In addition to reusing most of the existing structure, sustainable features include abundant natural light and ventilation, radiant heating, solar hot water and a PV system.
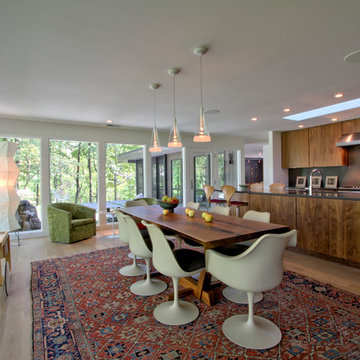
The dining area is open to the kitchen. The kitchen island also includes seating at one end. The counters are Silestone Calypso quartz , with matching slab backsplash. Photo by Christopher Wright, CR
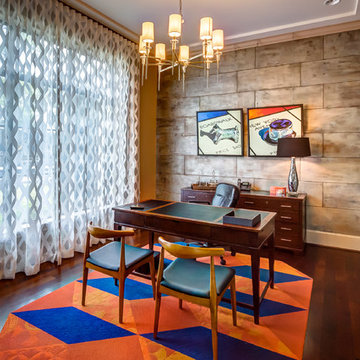
Bayou360
Immagine di un ufficio moderno con pareti grigie, scrivania autoportante e parquet scuro
Immagine di un ufficio moderno con pareti grigie, scrivania autoportante e parquet scuro
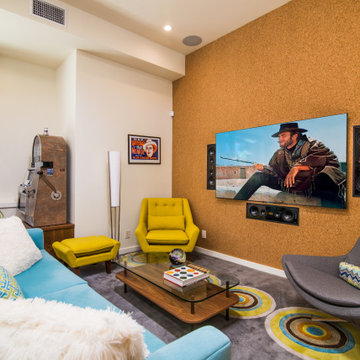
Idee per un home theatre minimalista chiuso con pareti bianche e TV a parete
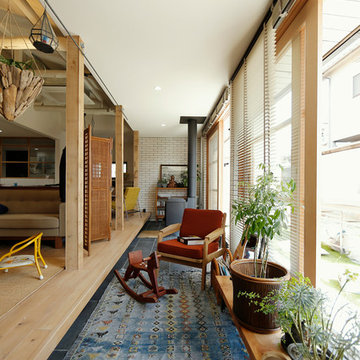
Photo by Shinichiro Uchida
Immagine di una sala da pranzo minimalista con pareti bianche, parquet chiaro e stufa a legna
Immagine di una sala da pranzo minimalista con pareti bianche, parquet chiaro e stufa a legna
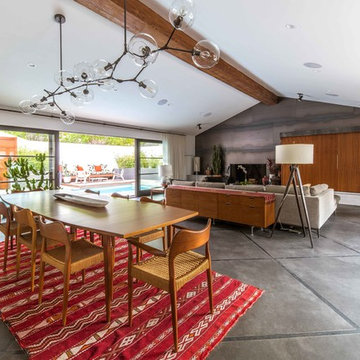
Immagine di una sala da pranzo aperta verso il soggiorno moderna con pareti bianche, pavimento in cemento e pavimento grigio
Foto di case e interni moderni
5
