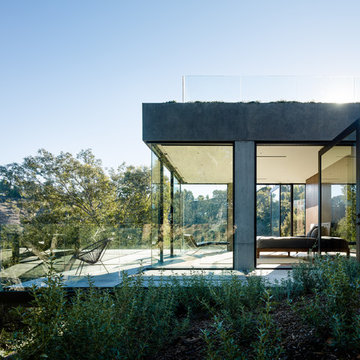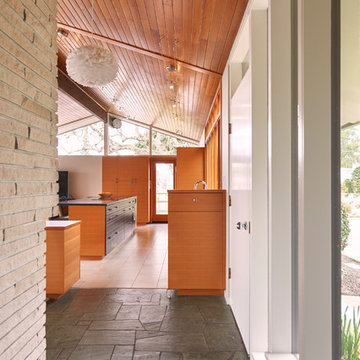Foto di case e interni moderni

Esempio di una cucina ad U moderna con lavello sottopiano, ante lisce, ante grigie, paraspruzzi blu, penisola, pavimento grigio e top bianco

photo by katsuya taira
Idee per un bagno di servizio moderno di medie dimensioni con ante a filo, ante bianche, pareti verdi, pavimento in vinile, lavabo sottopiano, top in superficie solida, pavimento beige e top bianco
Idee per un bagno di servizio moderno di medie dimensioni con ante a filo, ante bianche, pareti verdi, pavimento in vinile, lavabo sottopiano, top in superficie solida, pavimento beige e top bianco
Trova il professionista locale adatto per il tuo progetto

Idee per un grande soggiorno minimalista aperto con pareti nere, pavimento grigio e pavimento in cemento

photos by Eric Roth
Idee per un ingresso con anticamera moderno con pareti bianche, pavimento in gres porcellanato, una porta singola, una porta in vetro e pavimento grigio
Idee per un ingresso con anticamera moderno con pareti bianche, pavimento in gres porcellanato, una porta singola, una porta in vetro e pavimento grigio
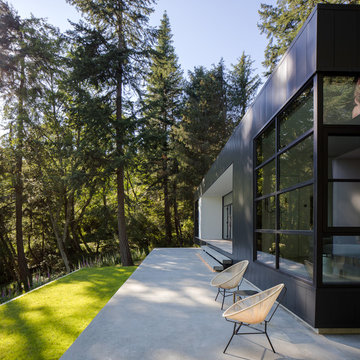
Photography by Sean Airhart
Immagine di un patio o portico minimalista con lastre di cemento e nessuna copertura
Immagine di un patio o portico minimalista con lastre di cemento e nessuna copertura
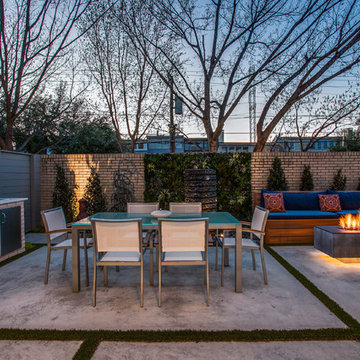
Located in the Uptown area of Dallas, this modern townhome features a new outdoor living area providing a private retreat for an owner retreat and entertaining. The space includes an outdoor cooking area, dining, fountain, built-in seating area and linear fire pit.
Ricarica la pagina per non vedere più questo specifico annuncio

Esempio di una cucina moderna chiusa e di medie dimensioni con lavello sottopiano, ante lisce, ante in legno scuro, top in quarzo composito, paraspruzzi verde, paraspruzzi con piastrelle a mosaico, elettrodomestici in acciaio inossidabile, pavimento in legno massello medio, pavimento marrone e top bianco
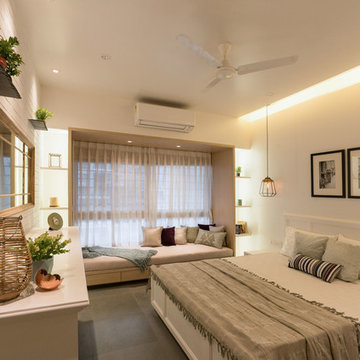
Photo Credit : Fuego Photography
Immagine di una camera da letto moderna
Immagine di una camera da letto moderna
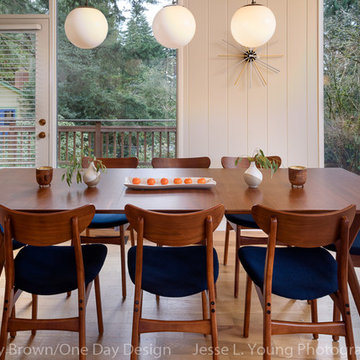
Spacious Mid-Century Modern dining room with a wooded view. Navy upholstered chairs accent wood table with angled legs.
Ispirazione per una sala da pranzo minimalista di medie dimensioni con pareti beige, parquet chiaro e nessun camino
Ispirazione per una sala da pranzo minimalista di medie dimensioni con pareti beige, parquet chiaro e nessun camino

The clients—a chef and a baker—desired a light-filled space with stylish function allowing them to cook, bake and entertain. Craig expanded the kitchen by removing a wall, vaulted the ceiling and enlarged the windows.
Photo: Helynn Ospina

Marion Brenner Photography
Foto di una grande piscina minimalista rettangolare dietro casa con pedane
Foto di una grande piscina minimalista rettangolare dietro casa con pedane
Ricarica la pagina per non vedere più questo specifico annuncio

Immagine di un cucina con isola centrale moderno con ante lisce, ante in legno chiaro, paraspruzzi a finestra, elettrodomestici in acciaio inossidabile, pavimento in cemento, pavimento grigio e top bianco
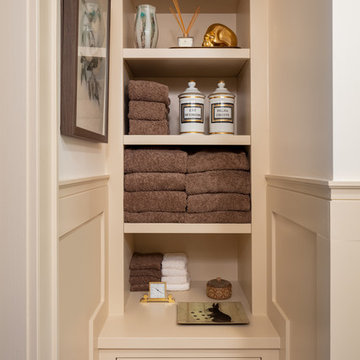
Linen Storage
Esempio di una stanza da bagno padronale moderna di medie dimensioni con ante con riquadro incassato, ante beige, pareti beige, pavimento con piastrelle a mosaico e pavimento marrone
Esempio di una stanza da bagno padronale moderna di medie dimensioni con ante con riquadro incassato, ante beige, pareti beige, pavimento con piastrelle a mosaico e pavimento marrone
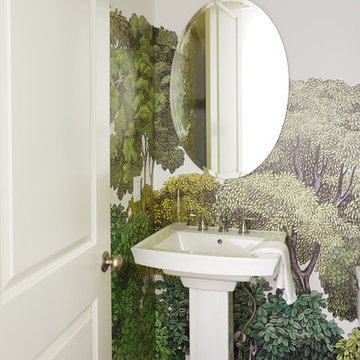
Gieves Anderson Photography
Ispirazione per un piccolo bagno di servizio moderno con parquet scuro, lavabo a colonna, pavimento marrone e pareti multicolore
Ispirazione per un piccolo bagno di servizio moderno con parquet scuro, lavabo a colonna, pavimento marrone e pareti multicolore

Idee per un grande soggiorno moderno aperto con pareti bianche, pavimento in gres porcellanato, TV a parete, pavimento beige, camino lineare Ribbon e cornice del camino piastrellata
Foto di case e interni moderni
Ricarica la pagina per non vedere più questo specifico annuncio

Emily Hagopian Photography
Esempio di una cameretta per bambini minimalista con pareti bianche, parquet chiaro e pavimento beige
Esempio di una cameretta per bambini minimalista con pareti bianche, parquet chiaro e pavimento beige

Klopf Architecture and Outer space Landscape Architects designed a new warm, modern, open, indoor-outdoor home in Los Altos, California. Inspired by mid-century modern homes but looking for something completely new and custom, the owners, a couple with two children, bought an older ranch style home with the intention of replacing it.
Created on a grid, the house is designed to be at rest with differentiated spaces for activities; living, playing, cooking, dining and a piano space. The low-sloping gable roof over the great room brings a grand feeling to the space. The clerestory windows at the high sloping roof make the grand space light and airy.
Upon entering the house, an open atrium entry in the middle of the house provides light and nature to the great room. The Heath tile wall at the back of the atrium blocks direct view of the rear yard from the entry door for privacy.
The bedrooms, bathrooms, play room and the sitting room are under flat wing-like roofs that balance on either side of the low sloping gable roof of the main space. Large sliding glass panels and pocketing glass doors foster openness to the front and back yards. In the front there is a fenced-in play space connected to the play room, creating an indoor-outdoor play space that could change in use over the years. The play room can also be closed off from the great room with a large pocketing door. In the rear, everything opens up to a deck overlooking a pool where the family can come together outdoors.
Wood siding travels from exterior to interior, accentuating the indoor-outdoor nature of the house. Where the exterior siding doesn’t come inside, a palette of white oak floors, white walls, walnut cabinetry, and dark window frames ties all the spaces together to create a uniform feeling and flow throughout the house. The custom cabinetry matches the minimal joinery of the rest of the house, a trim-less, minimal appearance. Wood siding was mitered in the corners, including where siding meets the interior drywall. Wall materials were held up off the floor with a minimal reveal. This tight detailing gives a sense of cleanliness to the house.
The garage door of the house is completely flush and of the same material as the garage wall, de-emphasizing the garage door and making the street presentation of the house kinder to the neighborhood.
The house is akin to a custom, modern-day Eichler home in many ways. Inspired by mid-century modern homes with today’s materials, approaches, standards, and technologies. The goals were to create an indoor-outdoor home that was energy-efficient, light and flexible for young children to grow. This 3,000 square foot, 3 bedroom, 2.5 bathroom new house is located in Los Altos in the heart of the Silicon Valley.
Klopf Architecture Project Team: John Klopf, AIA, and Chuang-Ming Liu
Landscape Architect: Outer space Landscape Architects
Structural Engineer: ZFA Structural Engineers
Staging: Da Lusso Design
Photography ©2018 Mariko Reed
Location: Los Altos, CA
Year completed: 2017
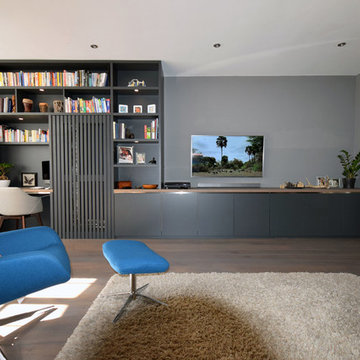
Esempio di un grande soggiorno minimalista con pareti grigie, nessun camino, parquet chiaro e TV a parete
14
