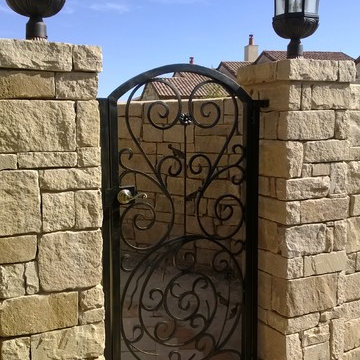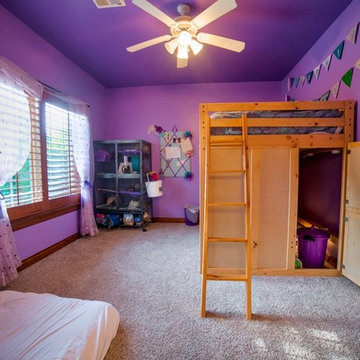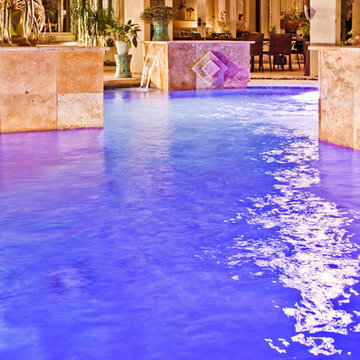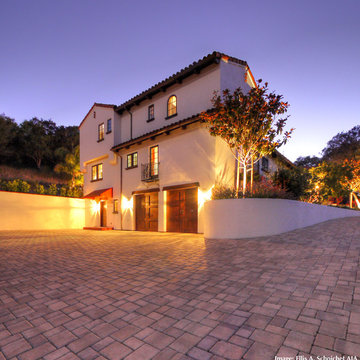1.252 Foto di case e interni mediterranei
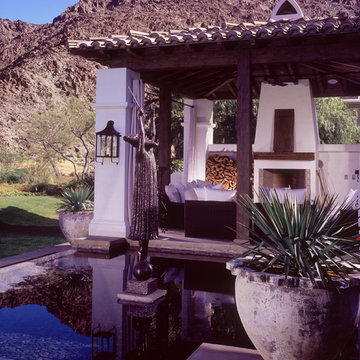
Immagine di un patio o portico mediterraneo di medie dimensioni e dietro casa con un focolare, lastre di cemento e un tetto a sbalzo
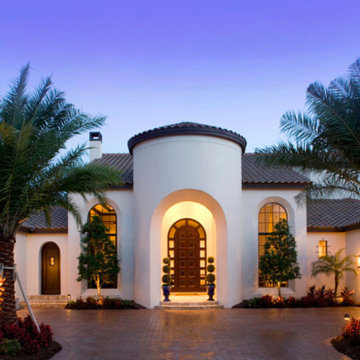
Foto della villa grande bianca mediterranea a due piani con rivestimento in stucco, tetto a padiglione e copertura in tegole
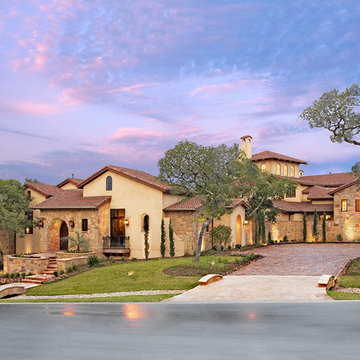
Heyl Homes Courtyard Home
Esempio della facciata di una casa beige mediterranea con rivestimenti misti
Esempio della facciata di una casa beige mediterranea con rivestimenti misti
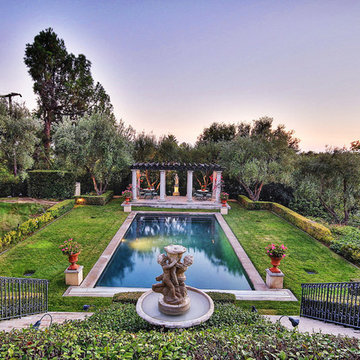
Photography by Kristin Renee
Foto di una piscina mediterranea
Foto di una piscina mediterranea
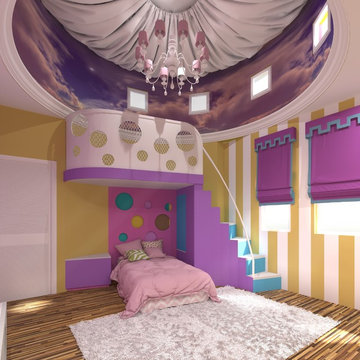
Immagine di una cameretta per bambini da 4 a 10 anni mediterranea con pareti gialle e pavimento in legno massello medio
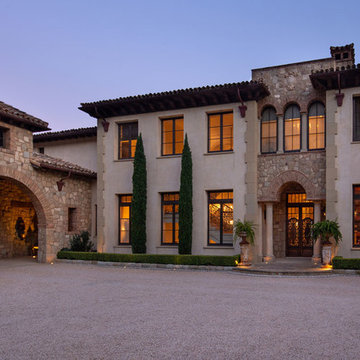
This 14,000sf estate sits on four acres in Montecito overlooking the green rolling hills and ocean beyond. This architectural style was inspired by the villas around Lake Como in northern Italy. The formal central part of the home contains the formal rooms, while the less formal areas are reflected in simpler detailing, more rustic materials, and more irregular building forms. The property terraces towards the view and includes a koi pond, pool with cabana, greenhouse, bocce court, and a small vineyard.
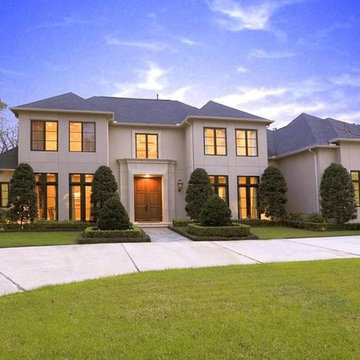
Exterior - Houston Memorial. Newell's Designs-Newell Cheatheam, Building Designer, CPBD , AIBD, TIBD
www.newellsdesigns.com, www.newellcheatheam.com
Katy, Texas
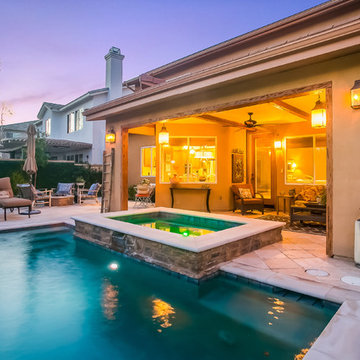
Keeping the spa closer to the house ensures that cold weather will not deter the use of the spa.
Idee per una piccola piscina mediterranea rettangolare dietro casa con una vasca idromassaggio e pavimentazioni in pietra naturale
Idee per una piccola piscina mediterranea rettangolare dietro casa con una vasca idromassaggio e pavimentazioni in pietra naturale
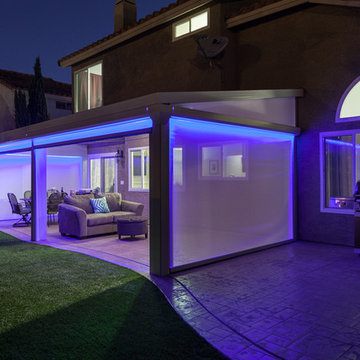
Idee per un patio o portico mediterraneo di medie dimensioni e dietro casa con lastre di cemento e un parasole
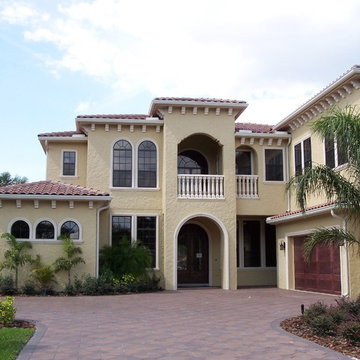
Idee per la facciata di una casa grande gialla mediterranea a due piani con rivestimento in stucco e tetto a padiglione
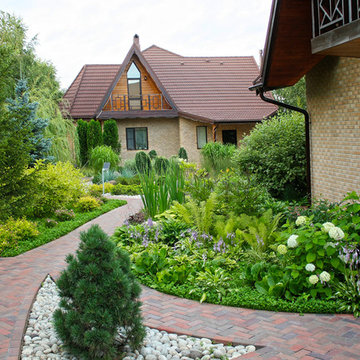
В пректе ландшафтного дизайна перед входом в главный дом расположен сухой ручей, декорированый злаковыми травами, можжевельниками, крупными камнями и галькой. Через сухой ручей можно перейти по горизонтальному мостику, в японском стиле. Автор проекта: Алена Арсеньева. Реализация проекта и ведение работ - Владимир Чичмарь
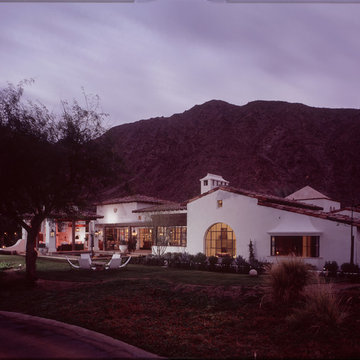
Foto della villa grande bianca mediterranea a due piani con rivestimento in stucco, tetto a padiglione e copertura in tegole
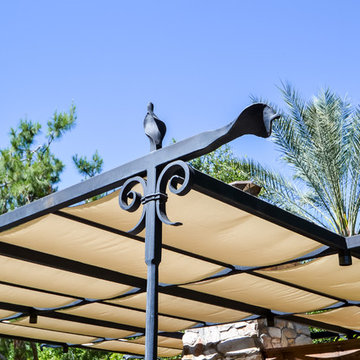
Detail showing the top of the posts and finials above the trellis as well as on the ends. All of the elements were hand forged from solid bar.
Immagine di grandi case e interni mediterranei
Immagine di grandi case e interni mediterranei
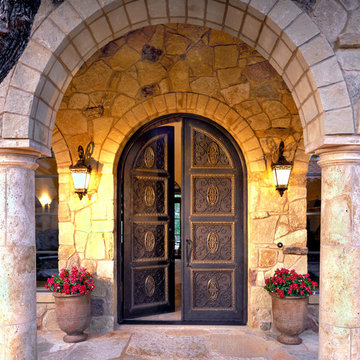
The entry door was custom made by Canterra doors. Travertine columns support stone arches at the covered porch on the front of the home.
Peter Tata
Idee per un ingresso o corridoio mediterraneo
Idee per un ingresso o corridoio mediterraneo
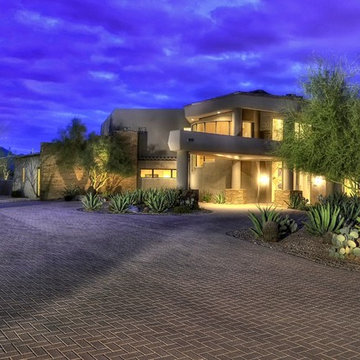
We love this mansion's exterior featuring a formal front entryway, brick pavers and a circular drive, plus luxury landscape design.
Foto della facciata di una casa ampia beige mediterranea a un piano con rivestimenti misti e tetto a capanna
Foto della facciata di una casa ampia beige mediterranea a un piano con rivestimenti misti e tetto a capanna
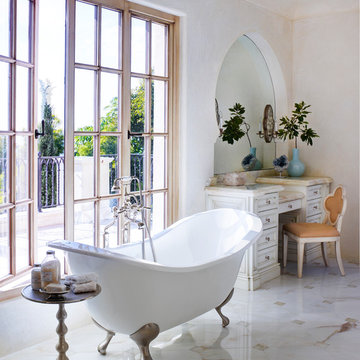
Immagine di un'ampia stanza da bagno padronale mediterranea con ante bianche, vasca con piedi a zampa di leone, pareti bianche, pavimento in marmo, top in pietra calcarea, pavimento multicolore e ante con riquadro incassato
1.252 Foto di case e interni mediterranei
7
