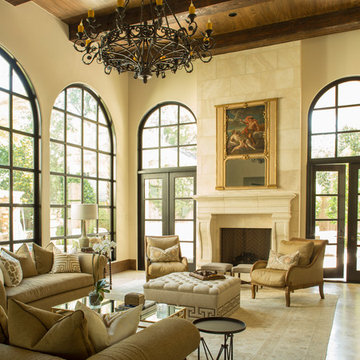571 Foto di case e interni grandi
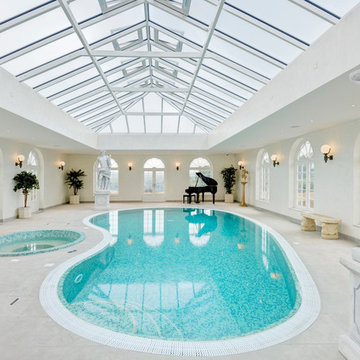
A traditional Kidney Shaped Pool.
Jacuzzi in a pool area bathed with natural light.
Murray Russell-Langton - Real Focus
Ispirazione per una grande piscina coperta classica a "C"
Ispirazione per una grande piscina coperta classica a "C"
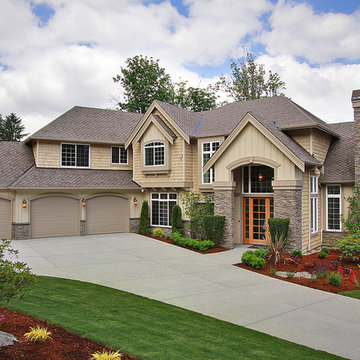
Esempio della villa grande beige classica a due piani con rivestimento in legno, tetto a capanna e copertura a scandole
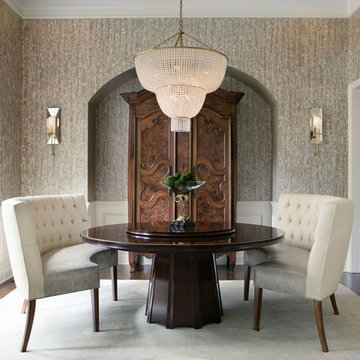
Idee per una grande sala da pranzo contemporanea chiusa con pareti grigie, parquet scuro e nessun camino
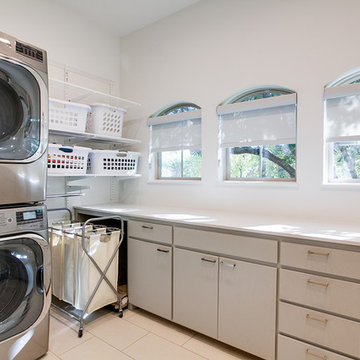
Ispirazione per una grande lavanderia minimal con ante lisce, ante grigie, pareti bianche, lavatrice e asciugatrice a colonna, top in superficie solida e pavimento in vinile
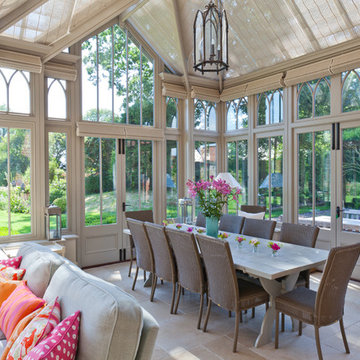
The height and the complex roof structure of this conservatory gives the feeling of both light and space resulting in a wonderful atmosphere for dining and relaxing.
Vale’s adaptable and unique roof system combines a fine structural metal core with decorative timber mouldings and trims to create fine glazing rafters and an elegant internal appearance.
The design features Gothic arched clerestory windows and a gable with vertical glaze bars and decorative barge board.
Vale Paint Colour- Mud Pie
Size- 7.9M X 5.5M
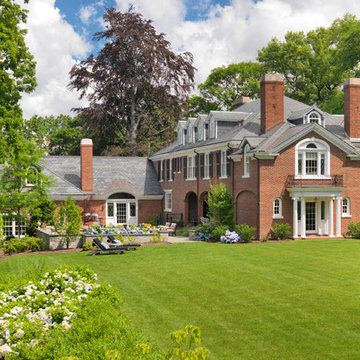
This stately Georgian home in West Newton Hill, Massachusetts was originally built in 1917 for John W. Weeks, a Boston financier who went on to become a U.S. Senator and U.S. Secretary of War. The home’s original architectural details include an elaborate 15-inch deep dentil soffit at the eaves, decorative leaded glass windows, custom marble windowsills, and a beautiful Monson slate roof. Although the owners loved the character of the original home, its formal layout did not suit the family’s lifestyle. The owners charged Meyer & Meyer with complete renovation of the home’s interior, including the design of two sympathetic additions. The first includes an office on the first floor with master bath above. The second and larger addition houses a family room, playroom, mudroom, and a three-car garage off of a new side entry.
Front exterior by Sam Gray. All others by Richard Mandelkorn.
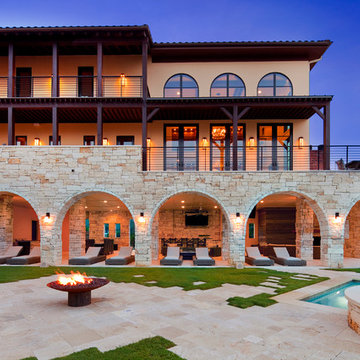
Idee per la villa grande beige mediterranea a tre piani con rivestimento in pietra, tetto piano e copertura a scandole

Idee per un grande cucina con isola centrale mediterraneo chiuso con lavello stile country, ante con riquadro incassato, ante in legno scuro, top in legno, paraspruzzi marrone, paraspruzzi con piastrelle in pietra, elettrodomestici colorati, pavimento grigio e top marrone
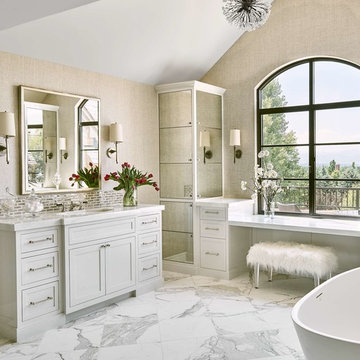
Immagine di una grande stanza da bagno padronale chic con vasca freestanding, pavimento bianco, top bianco, ante in stile shaker, ante grigie, pareti beige, pavimento in marmo e lavabo sottopiano
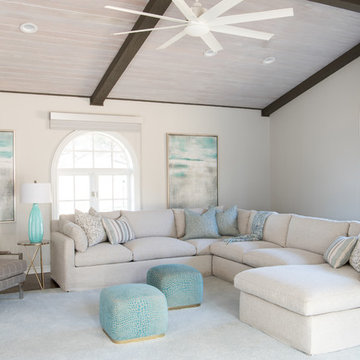
Michael Hunter
Foto di un grande soggiorno costiero con pareti bianche e nessun camino
Foto di un grande soggiorno costiero con pareti bianche e nessun camino
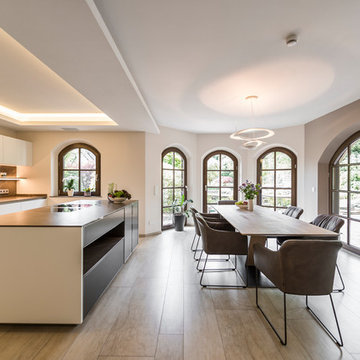
Fotos: René Jungnickel
Ispirazione per una grande cucina ad ambiente unico contemporanea con pavimento in pietra calcarea e pavimento beige
Ispirazione per una grande cucina ad ambiente unico contemporanea con pavimento in pietra calcarea e pavimento beige
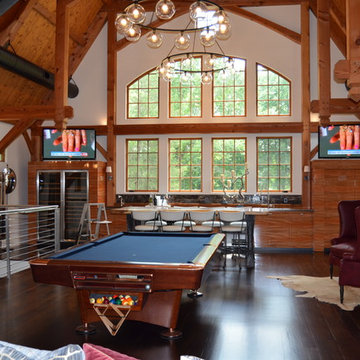
This converted barn in Harding, NJ transformed beautifully into a media/game room. Dual TVs were mounted on either side of the window for easy viewing, in addition to the oversize projection system at the opposite end of the room. Photo by Bridget Corry.

February and March 2011 Mpls/St. Paul Magazine featured Byron and Janet Richard's kitchen in their Cross Lake retreat designed by JoLynn Johnson.
Honorable Mention in Crystal Cabinet Works Design Contest 2011
A vacation home built in 1992 on Cross Lake that was made for entertaining.
The problems
• Chipped floor tiles
• Dated appliances
• Inadequate counter space and storage
• Poor lighting
• Lacking of a wet bar, buffet and desk
• Stark design and layout that didn't fit the size of the room
Our goal was to create the log cabin feeling the homeowner wanted, not expanding the size of the kitchen, but utilizing the space better. In the redesign, we removed the half wall separating the kitchen and living room and added a third column to make it visually more appealing. We lowered the 16' vaulted ceiling by adding 3 beams allowing us to add recessed lighting. Repositioning some of the appliances and enlarge counter space made room for many cooks in the kitchen, and a place for guests to sit and have conversation with the homeowners while they prepare meals.
Key design features and focal points of the kitchen
• Keeping the tongue-and-groove pine paneling on the walls, having it
sandblasted and stained to match the cabinetry, brings out the
woods character.
• Balancing the room size we staggered the height of cabinetry reaching to
9' high with an additional 6” crown molding.
• A larger island gained storage and also allows for 5 bar stools.
• A former closet became the desk. A buffet in the diningroom was added
and a 13' wet bar became a room divider between the kitchen and
living room.
• We added several arched shapes: large arched-top window above the sink,
arch valance over the wet bar and the shape of the island.
• Wide pine wood floor with square nails
• Texture in the 1x1” mosaic tile backsplash
Balance of color is seen in the warm rustic cherry cabinets combined with accents of green stained cabinets, granite counter tops combined with cherry wood counter tops, pine wood floors, stone backs on the island and wet bar, 3-bronze metal doors and rust hardware.

Foto di una grande cucina country con lavello stile country, ante in stile shaker, ante bianche, top in quarzite, paraspruzzi bianco, paraspruzzi con piastrelle diamantate, elettrodomestici in acciaio inossidabile, pavimento in vinile, pavimento beige e top grigio

A master bathroom is often a place of peace and solitude, made even richer with luxurious accents. This homeowner was hoping for a serene, spa like atmosphere with modern amenities. Dipped in gold, this bathroom embodies the definition of luxury. From the oversized shower enclosure, to the oval freestanding soaking tub and private restroom facility, this bathroom incorporates it all.
The floor to ceiling white marble tile with gold veins is paired perfectly with a bronze mosaic feature wall behind the his and her vanity areas. The custom free-floating cabinetry continues from the vanities to a large make-up area featuring the same white marble countertops throughout.
A touch of gold is seamlessly tied into the design to create sophisticated accents throughout the space. From the gold crystal chandelier, vibrant gold fixtures and cabinet hardware, and the simple gold mirrors, the accents help bring the vision to life and tie in the esthetics of the concept.
This stunning white bathroom boasts of luxury and exceeded the homeowner’s expectations. It even included an automatic motorized drop-down television located in the ceiling, allowing the homeowner to relax and unwind after a long day, catching their favorite program.
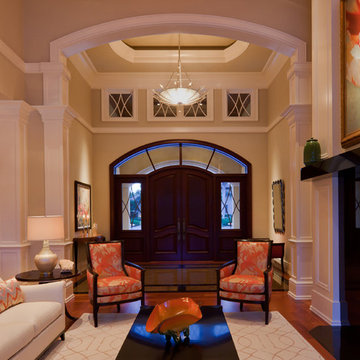
Lori Hamilton Photography
Foto di un grande ingresso classico con una porta a due ante, pareti beige, pavimento in legno massello medio e una porta in legno scuro
Foto di un grande ingresso classico con una porta a due ante, pareti beige, pavimento in legno massello medio e una porta in legno scuro
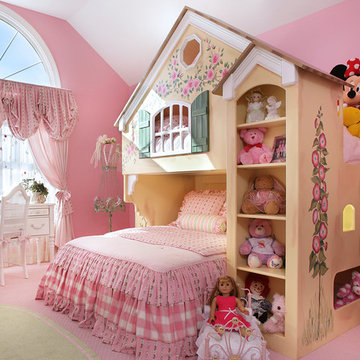
With varying and coordinated patterns and shades of pink, this ultra-feminine bedroom is the perfect refuge for a petite princess. The unique bunk bed offers plenty of storage space for toys and collections while its large size fills the volume of a 12-foot vaulted ceiling, creating a more intimate ambiance. A nature theme flows throughout the room; crisp white paint emphasizes stunning architectural details of the arched window.
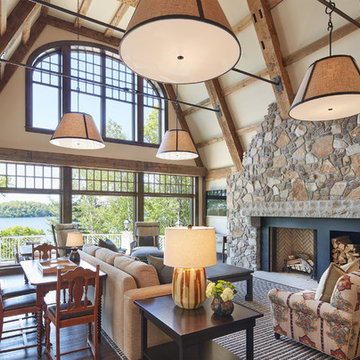
Builder: John Kraemer & Sons | Architecture: Murphy & Co. Design | Interiors: Engler Studio | Photography: Corey Gaffer
Idee per un grande soggiorno stile rurale aperto con pavimento in legno massello medio, camino classico, pareti beige, cornice del camino in pietra, nessuna TV e pavimento marrone
Idee per un grande soggiorno stile rurale aperto con pavimento in legno massello medio, camino classico, pareti beige, cornice del camino in pietra, nessuna TV e pavimento marrone
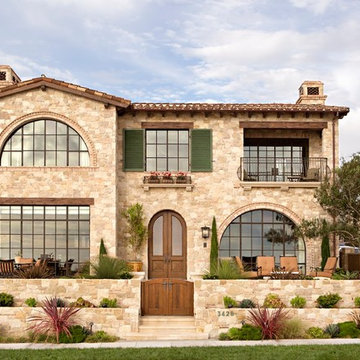
Immagine della villa grande beige mediterranea a due piani con rivestimento in pietra, copertura in tegole e tetto a capanna
571 Foto di case e interni grandi
12


















