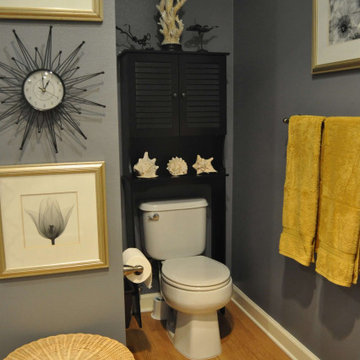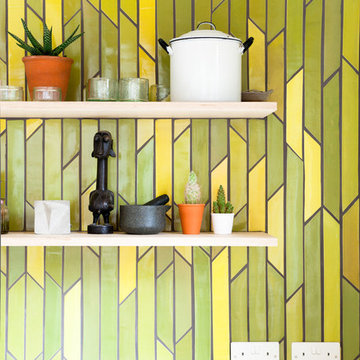1.617 Foto di case e interni gialli
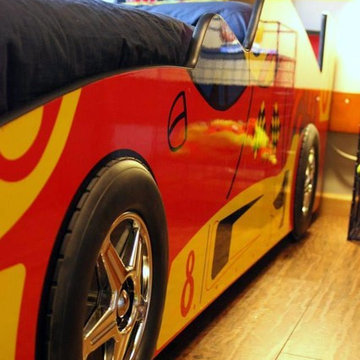
This bedroom was completed after our design was selected by BATC / Special Spaces for their 2014 Design Competition to design a bedroom for four-year-old Eli. Our design focused on creating a fun room for this little boy with a love of all things with wheels (and Ninja Turtles!). The carpet was replaced with durable luxury vinyl planks that mimic wood. A loft bed was added along with a race car bed so that the room can grow with Eli. We incorporated racing stripes along with racing decals. A closet system was added to help keep Eli organized.
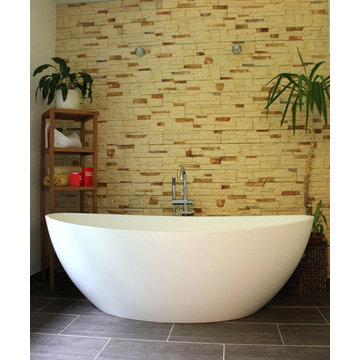
Factory Direct Pricing. Please Call 415-644-5888 to visit our Showroom or to get for more info. Please visit our website at www.badeloft.com. Our showroom is located at 2829 Bridgeway Sausalito, CA 94965. Photos Owned by Badeloft USA LLC.

Ispirazione per una piccola cucina a L minimal chiusa con lavello a vasca singola, elettrodomestici in acciaio inossidabile, pavimento in gres porcellanato, ante lisce, ante gialle, top in legno, paraspruzzi grigio, nessuna isola, pavimento bianco e top beige
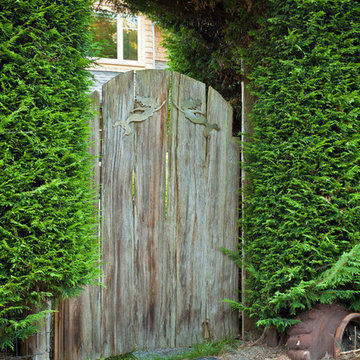
Creative custom rustic wood gate with laser-cut stainless steel mermaids welcoming you to the space. This garden gate is surrounded by a 40+ year old cedar hedge.
Bright Idea Photography
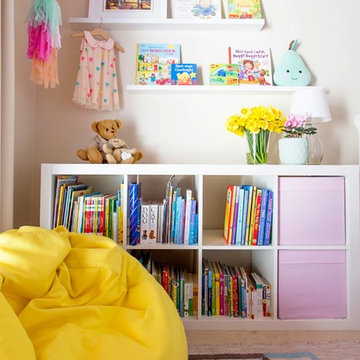
Lisa Atkinson
Idee per una piccola cameretta per bambini da 1 a 3 anni chic con moquette e pareti rosa
Idee per una piccola cameretta per bambini da 1 a 3 anni chic con moquette e pareti rosa
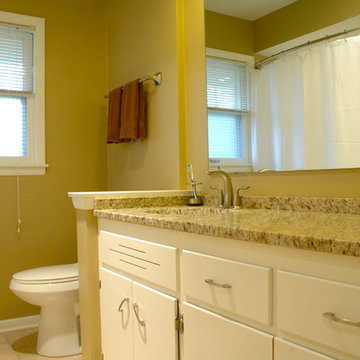
This home located in Thiensville, Wisconsin was an original 1950's ranch with three bedrooms and one and one half baths. The remodel consisted of all new finishes throughout with a new kitchen matching the existing kitchen layout. The main bath was completely remodeled with new fixtures and finishes using the existing cabinetry. The original half bath was converted into a full bath by using an adjoining closet for more space. The new bathroom consists of new custom shower, fixtures and cabinets. This project is a good example of how to fix up an outdated house with a low budget.
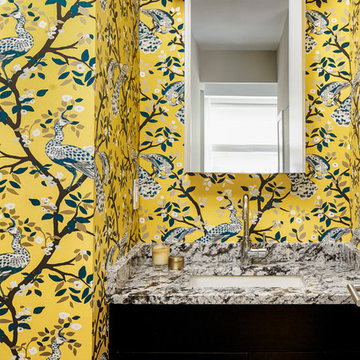
Powder room with colorful peacock wallcovering. Photo by Kyle Born.
Ispirazione per un piccolo bagno di servizio bohémian con ante lisce, ante in legno bruno, WC monopezzo, pareti gialle, pavimento in legno massello medio, lavabo sottopiano, top in granito, pavimento marrone e top marrone
Ispirazione per un piccolo bagno di servizio bohémian con ante lisce, ante in legno bruno, WC monopezzo, pareti gialle, pavimento in legno massello medio, lavabo sottopiano, top in granito, pavimento marrone e top marrone

This is another favorite home redesign project.
Throughout my career, I've worked with some hefty budgets on a number of high-end projects. You can visit Paris Kitchens and Somerset Kitchens, companies that I have worked for previously, to get an idea of what I mean. I could start name dropping here, but I won’t, because that's not what this project is about. This project is about a small budget and a happy homeowner.
This was one of the first projects with a custom interior design at a fraction of a regular budget. I could use the term “value engineering” to describe it, because this particular interior was heavily value engineered.
The result: a sophisticated interior that looks so much more expensive than it is. And one ecstatic homeowner. Mission impossible accomplished.
P.S. Don’t ask me how much it cost, I promised the homeowner that their impressive budget will remain confidential.
In any case, no one would believe me even if I spilled the beans.
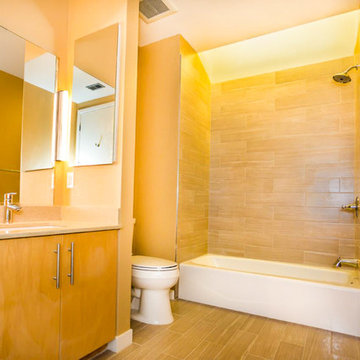
This contemporary bathroom remodel features subway tile mocking sandstone above a pre-existing villager tub. This gold bathroom with chrome features make this master bathroom one of a kind.
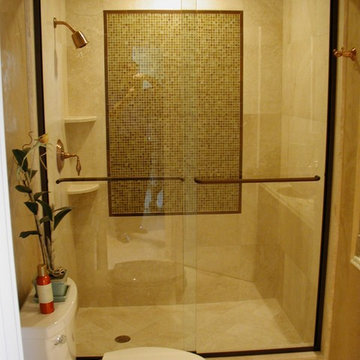
Esempio di una stanza da bagno padronale tradizionale di medie dimensioni con doccia alcova, piastrelle beige, piastrelle di pietra calcarea, pareti beige e pavimento in pietra calcarea
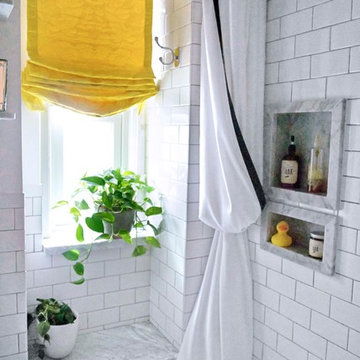
Mollie Vogt-Welch
Immagine di una piccola stanza da bagno padronale classica con lavabo sottopiano, ante nere, top in marmo, vasca freestanding, vasca/doccia, WC monopezzo, piastrelle bianche, piastrelle diamantate, pareti bianche e pavimento in gres porcellanato
Immagine di una piccola stanza da bagno padronale classica con lavabo sottopiano, ante nere, top in marmo, vasca freestanding, vasca/doccia, WC monopezzo, piastrelle bianche, piastrelle diamantate, pareti bianche e pavimento in gres porcellanato
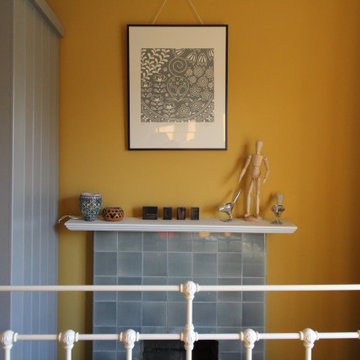
Sometimes what a small bedroom needs is a rich wall colour, to create a cosy inviting space. Here we have Yellow Pink, by Little Greene Paint Company looking fabulous with Wimborne White on the woodwork and ceilings and Elmore fabric curtains in Feather Grey by Romo. We have managed to squeeze a small double bed in, with a bedside chest of drawers and a beautiful linen cupboard too. Check out the original tiled fireplace, what beautiful soft grey tiles, a dream to match up to.
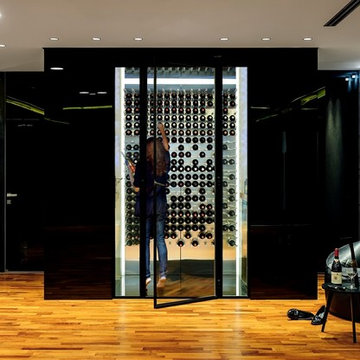
Whether small or large, many wine cellars have at least styles of stainless steel or brass. Some of these are built for bulk storage, and others for small space.
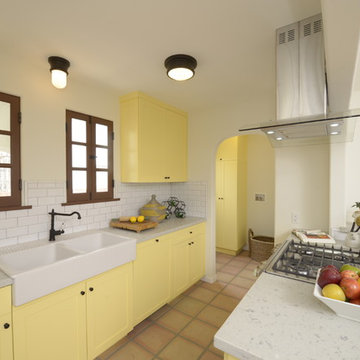
A traditional 1930 Spanish bungalow, re-imagined and respectfully updated by ArtCraft Homes to create a 3 bedroom, 2 bath home of over 1,300sf plus 400sf of bonus space in a finished detached 2-car garage. Authentic vintage tiles from Claycraft Potteries adorn the all-original Spanish-style fireplace. Remodel by Tim Braseth of ArtCraft Homes, Los Angeles. Photos by Larry Underhill.
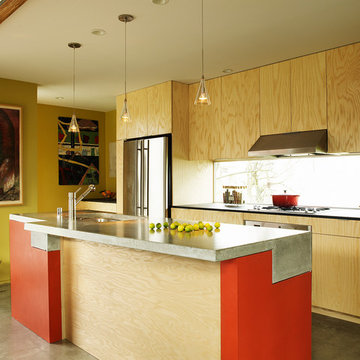
Tom Barwick
Foto di una cucina industriale con lavello a vasca singola, ante lisce, ante in legno chiaro, top in cemento, elettrodomestici in acciaio inossidabile e pavimento in cemento
Foto di una cucina industriale con lavello a vasca singola, ante lisce, ante in legno chiaro, top in cemento, elettrodomestici in acciaio inossidabile e pavimento in cemento
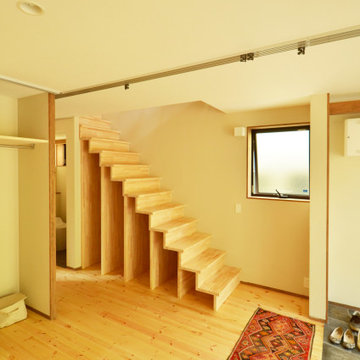
階段下を活用した収納
Esempio di una piccola scala a rampa dritta nordica con pedata in legno e alzata in legno
Esempio di una piccola scala a rampa dritta nordica con pedata in legno e alzata in legno
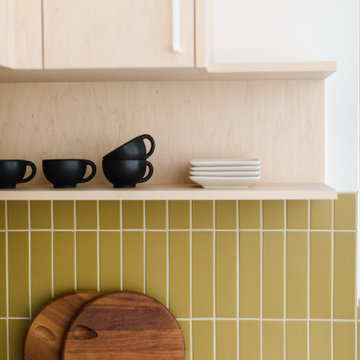
Fireclay's handmade tiles are perfect for visually maximizing smaller spaces. For these condo dwellers, mustard yellow kitchen tiles along the backsplash infuse the space with warmth and charm.
Tile Shown: 2x8 Tile in Mustard Seed
DESIGN
Taylor + Taylor Co
PHOTOS
Tiffany J. Photography
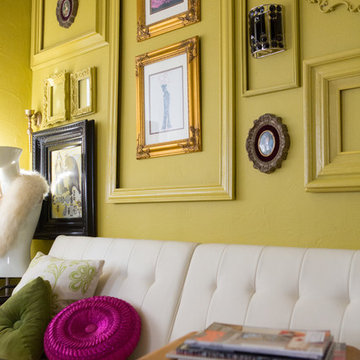
Ispirazione per un piccolo studio moderno con pareti gialle e scrivania autoportante
1.617 Foto di case e interni gialli
3
