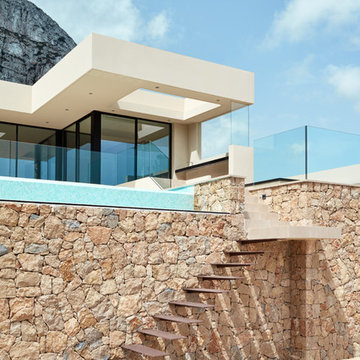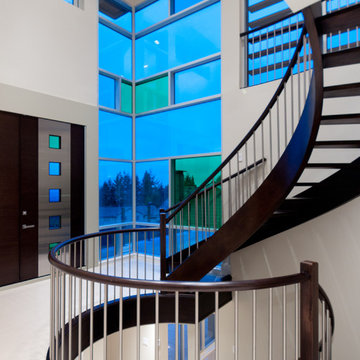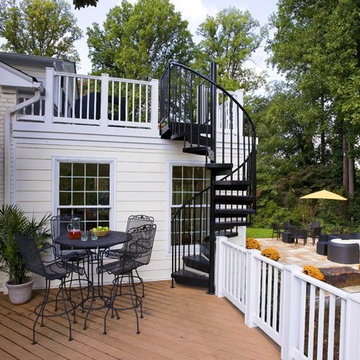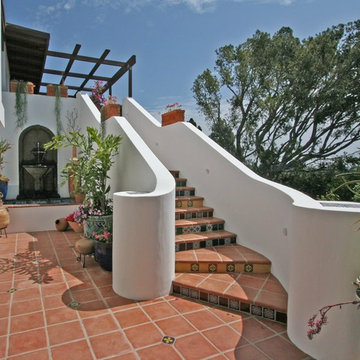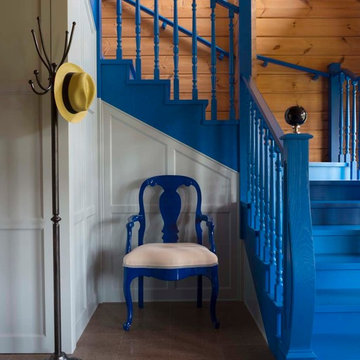43 Foto di case e interni blu

A custom designed and fabricated metal and wood spiral staircase that goes directly from the upper level to the garden; it uses space efficiently as well as providing a stunning architectural element. Costarella Architects, Robert Vente Photography
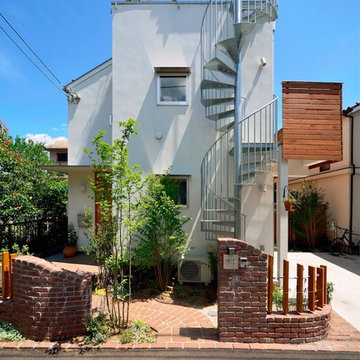
写真:大槻茂
Ispirazione per la villa bianca industriale a due piani di medie dimensioni con tetto piano, copertura verde e rivestimento in stucco
Ispirazione per la villa bianca industriale a due piani di medie dimensioni con tetto piano, copertura verde e rivestimento in stucco

Idee per una scala minimal con pedata in legno verniciato e alzata in legno verniciato

This is the modern, industrial side of the home. The floor-to-ceiling steel windows and spiral staircase bring a contemporary aesthetic to the house. The 19' Kolbe windows capture sweeping views of Mt. Rainier, the Space Needle and Puget Sound.

Elegant curved staircase
Sarah Musumeci Photography
Esempio di una grande scala curva classica con pedata in legno e alzata in legno verniciato
Esempio di una grande scala curva classica con pedata in legno e alzata in legno verniciato

Idee per una scala contemporanea con pedata in legno, alzata in legno e parapetto in cavi

John Cole Photography
Esempio di una scala a "U" design con pedata in legno, alzata in legno e parapetto in cavi
Esempio di una scala a "U" design con pedata in legno, alzata in legno e parapetto in cavi
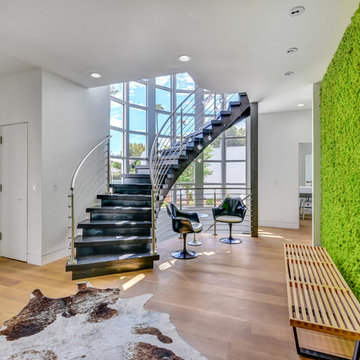
Dave Bramlett
Foto di un ingresso design con pareti verdi, pavimento in legno massello medio, una porta singola, una porta in vetro e pavimento marrone
Foto di un ingresso design con pareti verdi, pavimento in legno massello medio, una porta singola, una porta in vetro e pavimento marrone
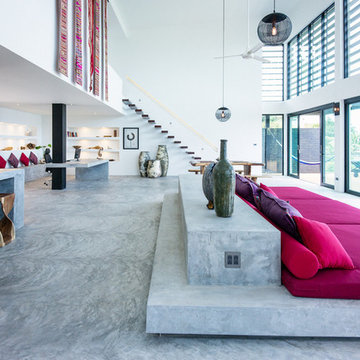
Esempio di un grande soggiorno minimal aperto con sala formale, pareti bianche, pavimento in cemento, camino ad angolo, cornice del camino in cemento, parete attrezzata e pavimento grigio

@BuildCisco 1-877-BUILD-57
Idee per una scala a "U" tradizionale con pedata in legno, alzata in legno e parapetto in materiali misti
Idee per una scala a "U" tradizionale con pedata in legno, alzata in legno e parapetto in materiali misti

Guy Lockwood
Esempio di una scala a "L" contemporanea con pedata in legno, alzata in legno e parapetto in metallo
Esempio di una scala a "L" contemporanea con pedata in legno, alzata in legno e parapetto in metallo
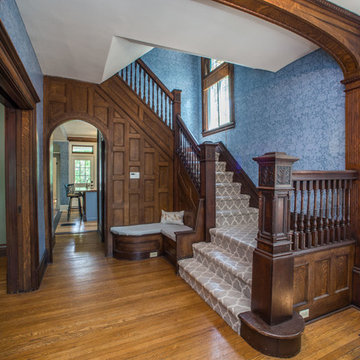
Paul Sinnett, Pgh Photo Co
Immagine di una scala a "U" vittoriana con pedata in moquette, alzata in moquette e parapetto in legno
Immagine di una scala a "U" vittoriana con pedata in moquette, alzata in moquette e parapetto in legno
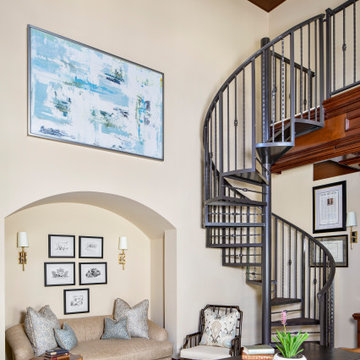
The Library is located off of the main Foyer. It also is a two-story space with a spiral staircase leading to a catwalk.
Idee per uno studio tradizionale con pareti beige e scrivania autoportante
Idee per uno studio tradizionale con pareti beige e scrivania autoportante
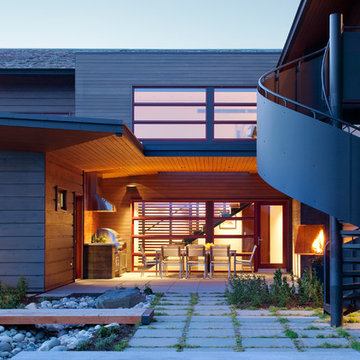
The Peaks View residence is sited near Wilson, Wyoming, in a grassy meadow, adjacent to the Teton mountain range. The design solution for the project had to satisfy two conflicting goals: the finished project must fit seamlessly into a neighborhood with distinctly conservative design guidelines while satisfying the owners desire to create a unique home with roots in the modern idiom.
Within these constraints, the architect created an assemblage of building volumes to break down the scale of the 6,500 square foot program. A pair of two-story gabled structures present a traditional face to the neighborhood, while the single-story living pavilion, with its expansive shed roof, tilts up to recognize views and capture daylight for the primary living spaces. This trio of buildings wrap around a south-facing courtyard, a warm refuge for outdoor living during the short summer season in Wyoming. Broad overhangs, articulated in wood, taper to thin steel “brim” that protects the buildings from harsh western weather. The roof of the living pavilion extends to create a covered outdoor extension for the main living space. The cast-in-place concrete chimney and site walls anchor the composition of forms to the flat site. The exterior is clad primarily in cedar siding; two types were used to create pattern, texture and depth in the elevations.
While the building forms and exterior materials conform to the design guidelines and fit within the context of the neighborhood, the interiors depart to explore a well-lit, refined and warm character. Wood, plaster and a reductive approach to detailing and materials complete the interior expression. Display for a Kimono was deliberately incorporated into the entry sequence. Its influence on the interior can be seen in the delicate stair screen and the language for the millwork which is conceived as simple wood containers within spaces. Ample glazing provides excellent daylight and a connection to the site.
Photos: Matthew Millman
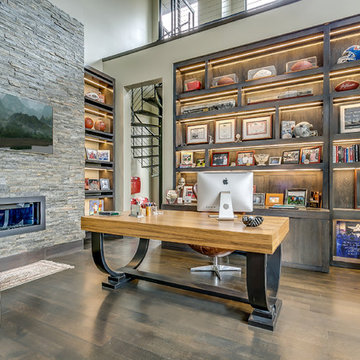
Immagine di un ufficio classico con pareti beige, parquet scuro, camino lineare Ribbon e scrivania autoportante
43 Foto di case e interni blu
1
