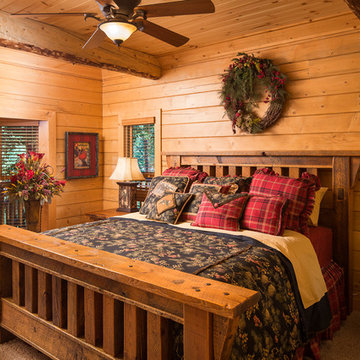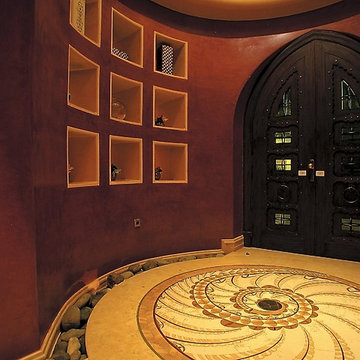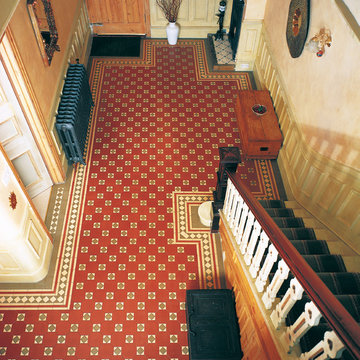95 Foto di case e interni arancioni

Red walls, red light fixtures, dramatic but fun, doubles as a living room and music room, traditional house with eclectic furnishings, black and white photography of family over guitars, hanging guitars on walls to keep open space on floor, grand piano, custom #317 cocktail ottoman from the Christy Dillard Collection by Lorts, antique persian rug. Chris Little Photography

Ispirazione per una sala da pranzo minimal con pareti bianche

Foto della facciata di una casa grande rossa rustica a due piani con rivestimenti misti
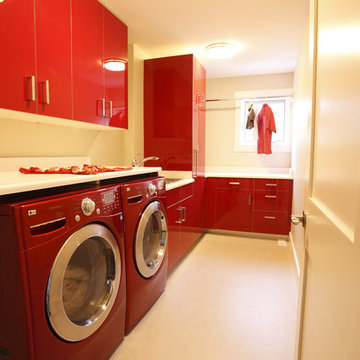
©2011 Blaise van Malsen
blaisevm.photoshelter.com
Ispirazione per una lavanderia contemporanea con ante rosse e top bianco
Ispirazione per una lavanderia contemporanea con ante rosse e top bianco

The designer took a cue from the surrounding natural elements, utilizing richly colored cabinetry to complement the ceiling’s rustic wood beams. The combination of the rustic floor and ceilings with the rich cabinetry creates a warm, natural space that communicates an inviting mood.
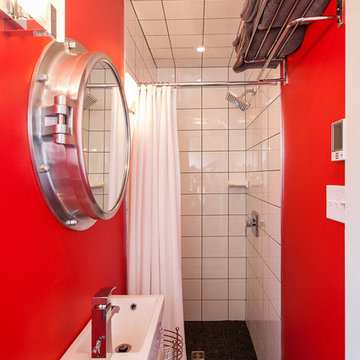
Photo: Becki Peckham © 2013 Houzz
Esempio di una piccola stanza da bagno stile marino con doccia alcova, piastrelle bianche, pareti rosse e lavabo a consolle
Esempio di una piccola stanza da bagno stile marino con doccia alcova, piastrelle bianche, pareti rosse e lavabo a consolle

the deck
The deck is an outdoor room with a high awning roof built over. This dramatic roof gives one the feeling of being outside under the sky and yet still sheltered from the rain. The awning roof is freestanding to allow hot summer air to escape and to simplify construction. The architect designed the kitchen as a sculpture. It is also very practical and makes the most out of economical materials.

This is the gathering room for the family where they all spread out on the sofa together to watch movies and eat popcorn. It needed to be beautiful and also very livable for young kids. Photos by Robert Peacock
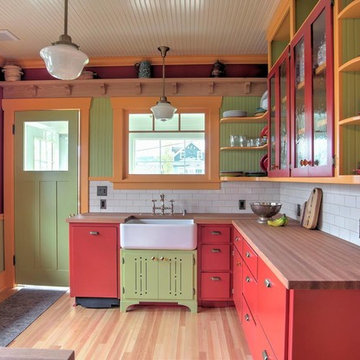
Idee per una cucina a L country con lavello stile country, ante di vetro, ante rosse, top in legno, paraspruzzi bianco, paraspruzzi con piastrelle diamantate e parquet chiaro

Residential Interior Design & Decoration project by Camilla Molders Design
Idee per una grande cucina tradizionale con ante lisce, ante in legno scuro, paraspruzzi blu, lavello sottopiano, top in legno, paraspruzzi con piastrelle in ceramica, elettrodomestici in acciaio inossidabile e parquet chiaro
Idee per una grande cucina tradizionale con ante lisce, ante in legno scuro, paraspruzzi blu, lavello sottopiano, top in legno, paraspruzzi con piastrelle in ceramica, elettrodomestici in acciaio inossidabile e parquet chiaro
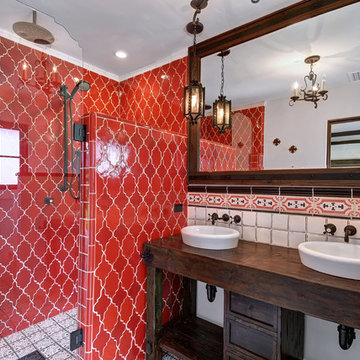
Immagine di una stanza da bagno mediterranea con ante in legno bruno, piastrelle rosse, piastrelle bianche, lavabo a bacinella, top in legno, porta doccia a battente, top marrone, doccia alcova e ante in stile shaker
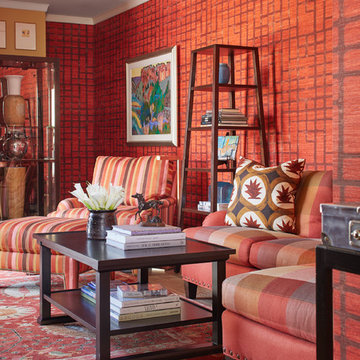
Idee per un soggiorno eclettico di medie dimensioni e chiuso con sala formale, pareti rosse, parquet scuro, nessun camino, nessuna TV e pavimento marrone
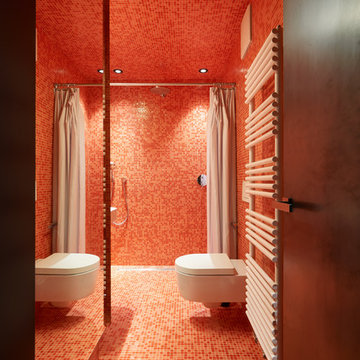
Jürgen Eheim
Esempio di una stanza da bagno con doccia minimal con doccia a filo pavimento, WC sospeso, piastrelle rosse, piastrelle a mosaico, pareti rosse, pavimento con piastrelle a mosaico, pavimento rosso e doccia con tenda
Esempio di una stanza da bagno con doccia minimal con doccia a filo pavimento, WC sospeso, piastrelle rosse, piastrelle a mosaico, pareti rosse, pavimento con piastrelle a mosaico, pavimento rosso e doccia con tenda

Esempio di un ingresso o corridoio minimalista con pareti marroni, parquet scuro e pavimento marrone
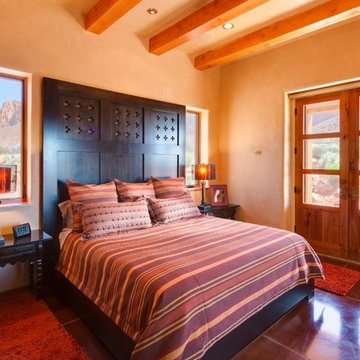
Foto di una camera da letto stile americano con pareti arancioni e pavimento marrone
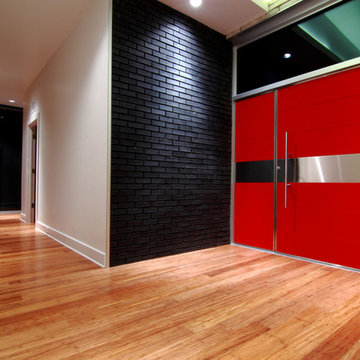
Ispirazione per una grande porta d'ingresso design con pavimento in bambù, pareti bianche, una porta singola, una porta rossa e pavimento marrone

Salon in a Beaux Arts style townhouse. Client wanted Louis XVI meets contemporary. Custom furniture by Inson Wood and Herve Van der Straeten. Art by Jeff Koons. Photo by Nick Johnson.
95 Foto di case e interni arancioni
1
