1.446 Foto di case e interni ampi gialli

Accoya was used for all the superior decking and facades throughout the ‘Jungle House’ on Guarujá Beach. Accoya wood was also used for some of the interior paneling and room furniture as well as for unique MUXARABI joineries. This is a special type of joinery used by architects to enhance the aestetic design of a project as the joinery acts as a light filter providing varying projections of light throughout the day.
The architect chose not to apply any colour, leaving Accoya in its natural grey state therefore complimenting the beautiful surroundings of the project. Accoya was also chosen due to its incredible durability to withstand Brazil’s intense heat and humidity.
Credits as follows: Architectural Project – Studio mk27 (marcio kogan + samanta cafardo), Interior design – studio mk27 (márcio kogan + diana radomysler), Photos – fernando guerra (Photographer).
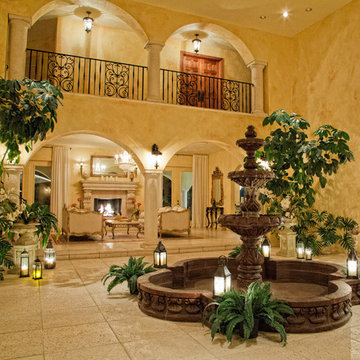
Marcus Holman Photography
Ispirazione per la facciata di una casa ampia beige mediterranea a due piani con rivestimento in stucco e tetto a padiglione
Ispirazione per la facciata di una casa ampia beige mediterranea a due piani con rivestimento in stucco e tetto a padiglione
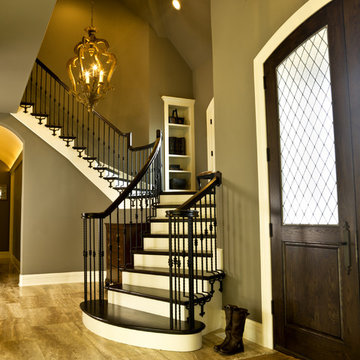
http://www.pickellbuilders.com. Cynthia Lynn photography. Foyer Features Double Arch Top White Oak Leaded Glass Doors, Iron baluster switch back staircase, and Tuscan Vein Dark limestone floors and barrel vault ceiling in hallway.
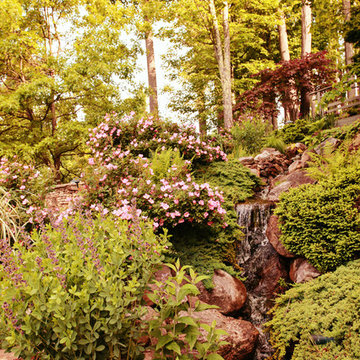
Immagine di un ampio giardino chic esposto in pieno sole nel cortile laterale in primavera con fontane e pacciame

Foto di un ampio home theatre stile americano chiuso con moquette, schermo di proiezione, pavimento multicolore e pareti bianche
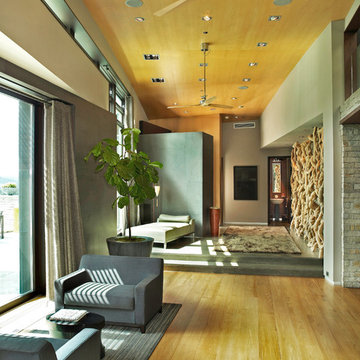
Jason Dewey
Esempio di un ampio ingresso o corridoio minimal con pareti grigie e pavimento in legno massello medio
Esempio di un ampio ingresso o corridoio minimal con pareti grigie e pavimento in legno massello medio

This multi award winning Kitchen features a eye-catching center island ceiling detail, 2 refrigerators and 2 windows leading out to an indoor-outdoor Kitchen featuring a Glass Garage Door opening to panoramic views.

Design Excellence Award winning kitchen.
The open kitchen and family room coordinate in colors and performance fabrics; the vertical striped chair backs are echoed in sofa throw pillows. The antique brass chandelier adds warmth and history. The island has a double custom edge countertop providing a unique feature to the island, adding to its importance. The breakfast nook with custom banquette has coordinated performance fabrics. Photography: Lauren Hagerstrom
Photography-LAUREN HAGERSTROM

Joan Bracco
Foto di un'ampia cucina contemporanea con ante nere, top in marmo, paraspruzzi in marmo, ante lisce, paraspruzzi grigio, pavimento in legno massello medio, nessuna isola, pavimento marrone e top grigio
Foto di un'ampia cucina contemporanea con ante nere, top in marmo, paraspruzzi in marmo, ante lisce, paraspruzzi grigio, pavimento in legno massello medio, nessuna isola, pavimento marrone e top grigio

Amazing front porch of a modern farmhouse built by Steve Powell Homes (www.stevepowellhomes.com). Photo Credit: David Cannon Photography (www.davidcannonphotography.com)

Master bathroom reconfigured into a calming 2nd floor oasis with adjoining guest bedroom transforming into a large closet and dressing room. New hardwood flooring and sage green walls warm this soft grey and white pallet.
After Photos by: 8183 Studio
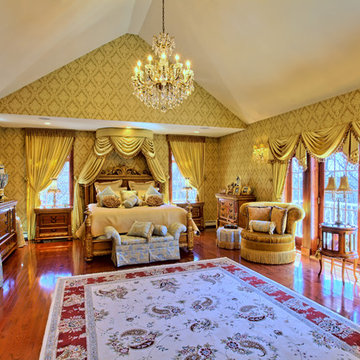
Ispirazione per un'ampia camera matrimoniale mediterranea con pareti gialle e parquet scuro
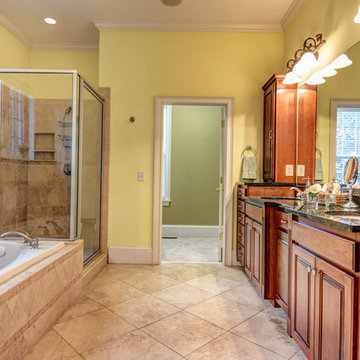
Jason Andre, Unique Media and Design
Idee per un'ampia stanza da bagno padronale stile marinaro
Idee per un'ampia stanza da bagno padronale stile marinaro
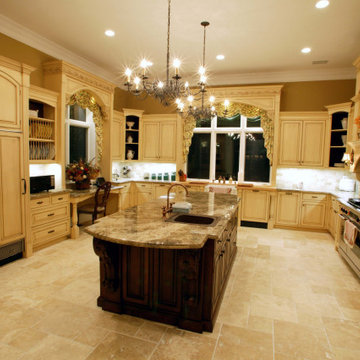
Immagine di un'ampia cucina chic con lavello da incasso, ante con bugna sagomata, ante in legno bruno, top in pietra calcarea, elettrodomestici in acciaio inossidabile e pavimento con piastrelle in ceramica
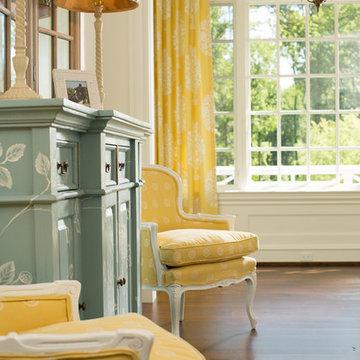
Second floor hallway with built in window seat
Esempio di un ampio ingresso o corridoio chic con pareti bianche e pavimento in legno massello medio
Esempio di un ampio ingresso o corridoio chic con pareti bianche e pavimento in legno massello medio
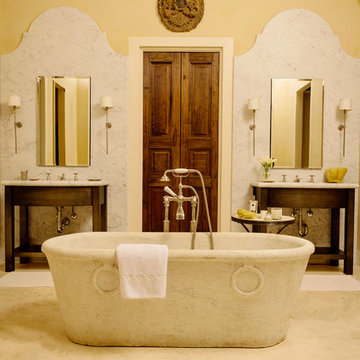
Master Bath. Tuscan Villa-inspired home in Nashville | Architect: Brian O’Keefe Architect, P.C. | Interior Designer: Mary Spalding | Photographer: Alan Clark
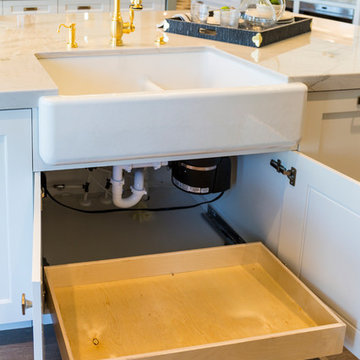
Foto di un'ampia cucina a L tradizionale con lavello stile country, ante in stile shaker, ante bianche, top in quarzite, paraspruzzi bianco, paraspruzzi in lastra di pietra, elettrodomestici da incasso, pavimento in legno massello medio, 2 o più isole e pavimento marrone
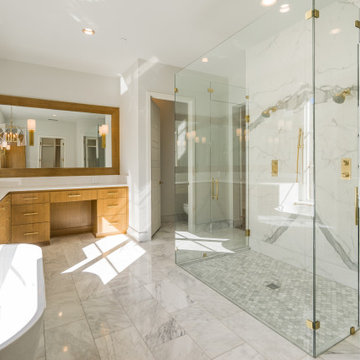
Idee per un'ampia stanza da bagno padronale contemporanea con ante lisce, ante in legno chiaro, vasca freestanding, doccia doppia, WC monopezzo, pareti bianche, lavabo sottopiano, pavimento bianco, porta doccia a battente, top bianco, toilette, un lavabo, mobile bagno incassato, piastrelle di marmo, pavimento in marmo, piastrelle bianche e top in marmo
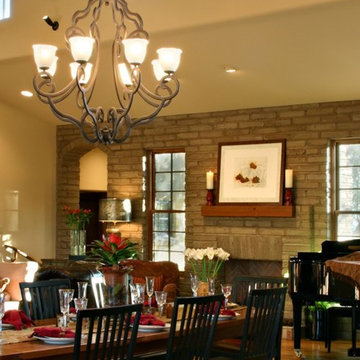
Reminiscent of the Courtyard Haciendas of the early American Southwest, this home features adobe block, rustic wooden ornamentations and iron detailing.
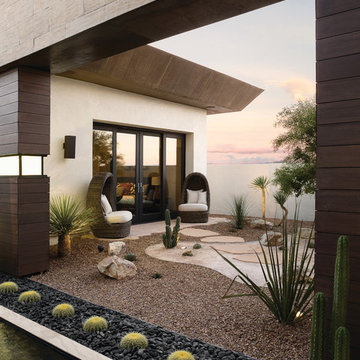
Photography by Trent Bell
Immagine di un ampio patio o portico contemporaneo dietro casa con nessuna copertura
Immagine di un ampio patio o portico contemporaneo dietro casa con nessuna copertura
1.446 Foto di case e interni ampi gialli
5