2.679 Foto di case e interni ampi color legno
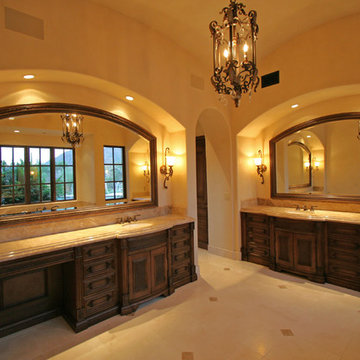
This bathroom was designed and built to the highest standards by Fratantoni Luxury Estates. Check out our Facebook Fan Page at www.Facebook.com/FratantoniLuxuryEstates
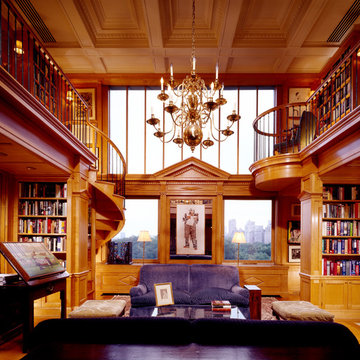
A new library on Central Park, in an apartment facing treetop level. Architecture by Fairfax & Sammons, photography by Durston Saylor
Immagine di un ampio soggiorno classico aperto con libreria, pareti marroni, parquet chiaro e nessuna TV
Immagine di un ampio soggiorno classico aperto con libreria, pareti marroni, parquet chiaro e nessuna TV
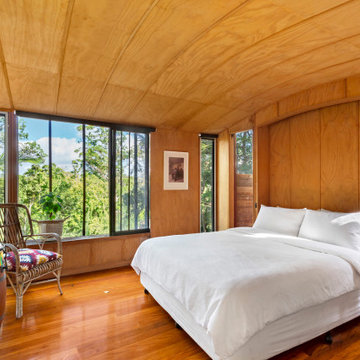
Ispirazione per un'ampia camera da letto moderna con pareti marroni, parquet chiaro, pavimento marrone, soffitto a volta e pannellatura
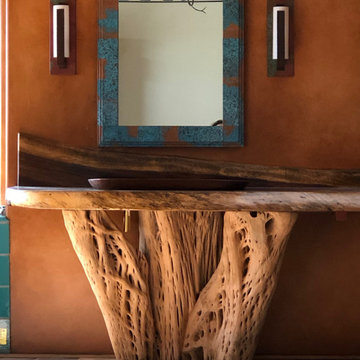
This original 1970's master bedroom suite was transformed into a very exciting and unique southwestern design. In the Master bath we chose a double slipper copper tub, saguaro cactus for the vanity bases with custom copper sinks, and a parota wood slab for the counter and back splash acquired in Mexico by Casa Mexicana Imports. Artobrick wall tiles were designed with hand picked colors and patterns. The barn door for closing the space between bedroom and bath was antique Mexican paneled door we upholstered bathroom view side with a Sunbrella fabric Pendleton design and framed it in leather. The Adobe fireplace and custom shelf unit in the master bedroom were added,
Custom paint for the walls in the bath and the Master bedroom ceilings. Hickory wood flooring was used for the bedroom, which tied in well with the natural saguaro cactus wood tones.

Foto di un'ampia cucina country con lavello stile country, ante in stile shaker, ante marroni, top in granito, paraspruzzi multicolore, paraspruzzi con piastrelle di vetro, elettrodomestici in acciaio inossidabile, pavimento in ardesia, pavimento multicolore e top multicolore
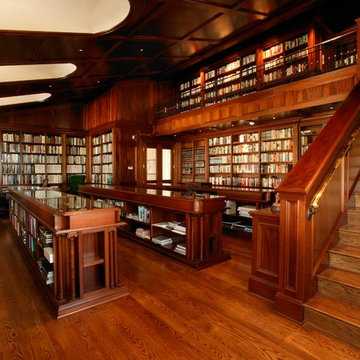
Idee per un ampio studio chic con libreria, pavimento in legno massello medio e scrivania incassata

Elaborate and welcoming foyer that has custom faux finished walls and a gold leafed dome ceiling. JP Weaver molding was added to the layered ceiling to make this a one of a kind entryway.
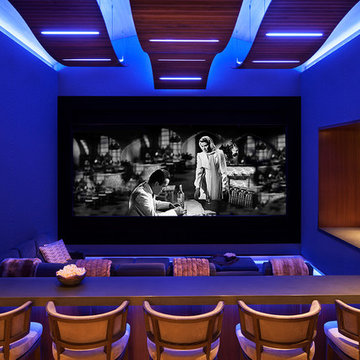
David O. Marlow Photography
Idee per un ampio home theatre stile rurale chiuso con schermo di proiezione
Idee per un ampio home theatre stile rurale chiuso con schermo di proiezione
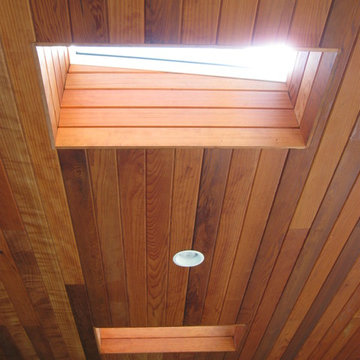
K Weiss Construction
Esempio di un ampio patio o portico dietro casa con un focolare, cemento stampato e un tetto a sbalzo
Esempio di un ampio patio o portico dietro casa con un focolare, cemento stampato e un tetto a sbalzo
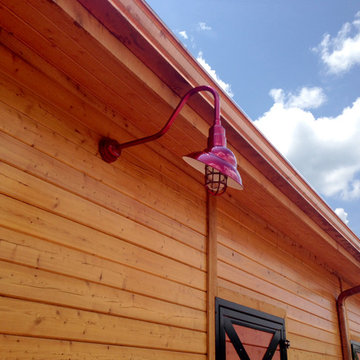
Barn Pros Equestrian 96’ Horse Barn Kit constructed in South Carolina. Barn progress! Look at the beautiful lighting we offer. Photo By Owner With Permission
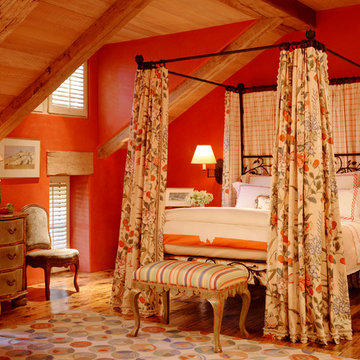
Architect: Caldwell Associates,
Interior Design: Tucker & Marks
Foto di un'ampia camera da letto minimal con pareti arancioni, pavimento in legno massello medio, nessun camino e pavimento arancione
Foto di un'ampia camera da letto minimal con pareti arancioni, pavimento in legno massello medio, nessun camino e pavimento arancione
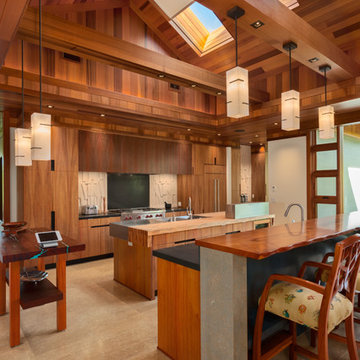
Esempio di un'ampia cucina parallela tropicale chiusa con lavello a doppia vasca, ante lisce, ante in legno scuro, top in legno, elettrodomestici in acciaio inossidabile e 2 o più isole
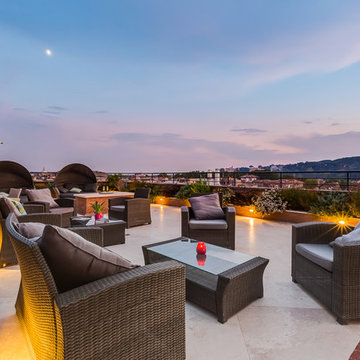
Luca Tranquilli
Idee per un'ampia terrazza design sul tetto e sul tetto con un giardino in vaso
Idee per un'ampia terrazza design sul tetto e sul tetto con un giardino in vaso
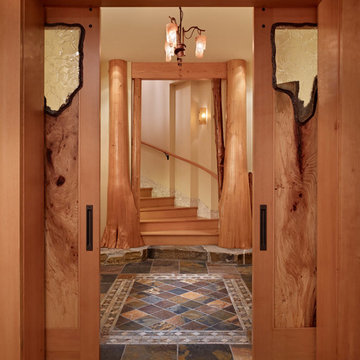
Foto di un ampio ingresso o corridoio rustico con pareti beige e pavimento in ardesia
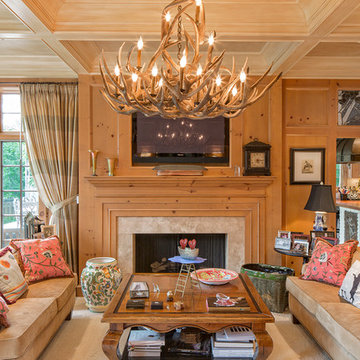
Ispirazione per un ampio soggiorno stile rurale chiuso con sala formale, camino classico, TV a parete, pareti marroni, moquette, cornice del camino in pietra e pavimento beige
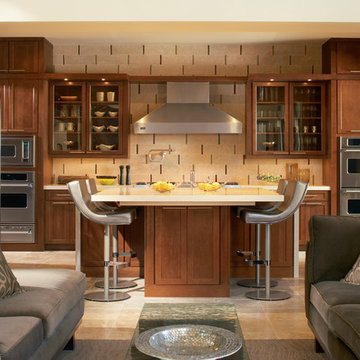
Ispirazione per un'ampia cucina minimal con ante in stile shaker, top in superficie solida, elettrodomestici in acciaio inossidabile e top bianco
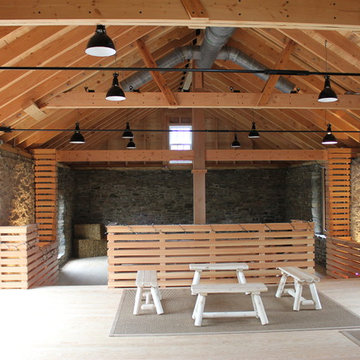
Christopher Pickell, AIA
Foto di un ampio soggiorno country stile loft con parquet chiaro e pareti multicolore
Foto di un ampio soggiorno country stile loft con parquet chiaro e pareti multicolore
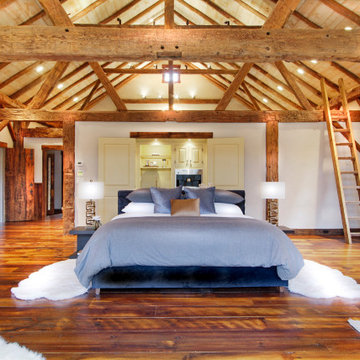
This magnificent barn home staged by BA Staging & Interiors features over 10,000 square feet of living space, 6 bedrooms, 6 bathrooms and is situated on 17.5 beautiful acres. Contemporary furniture with a rustic flare was used to create a luxurious and updated feeling while showcasing the antique barn architecture.

A large circular driveway and serene rock garden welcome visitors to this elegant estate. Classic columns, Shingle and stone distinguish the front exterior, which leads inside through a light-filled entryway. Rear exterior highlights include a natural-style pool, another rock garden and a beautiful, tree-filled lot.
Interior spaces are equally beautiful. The large formal living room boasts coved ceiling, abundant windows overlooking the woods beyond, leaded-glass doors and dramatic Old World crown moldings. Not far away, the casual and comfortable family room entices with coffered ceilings and an unusual wood fireplace. Looking for privacy and a place to curl up with a good book? The dramatic library has intricate paneling, handsome beams and a peaked barrel-vaulted ceiling. Other highlights include a spacious master suite, including a large French-style master bath with his-and-hers vanities. Hallways and spaces throughout feature the level of quality generally found in homes of the past, including arched windows, intricately carved moldings and painted walls reminiscent of Old World manors.
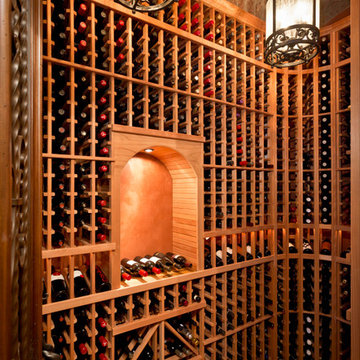
Custom Luxury Home with a Mexican inpsired style by Fratantoni Interior Designers!
Follow us on Pinterest, Twitter, Facebook, and Instagram for more inspirational photos!
2.679 Foto di case e interni ampi color legno
10

















