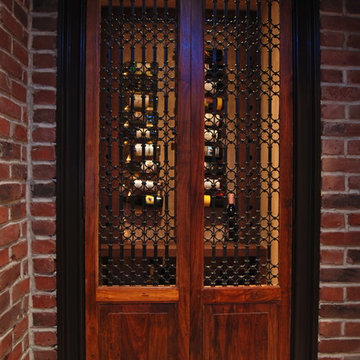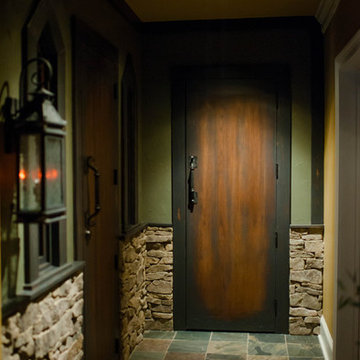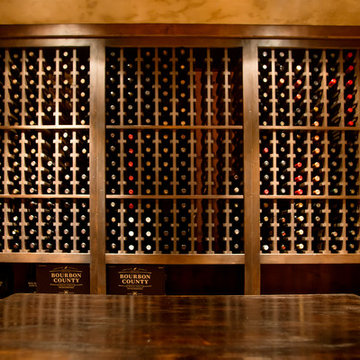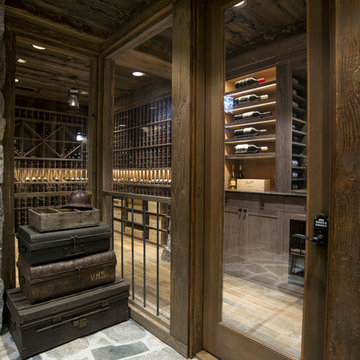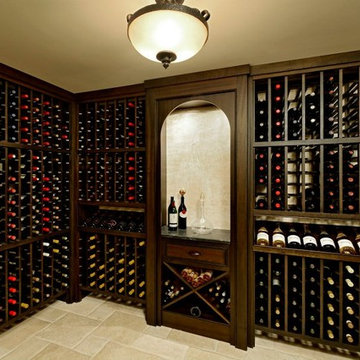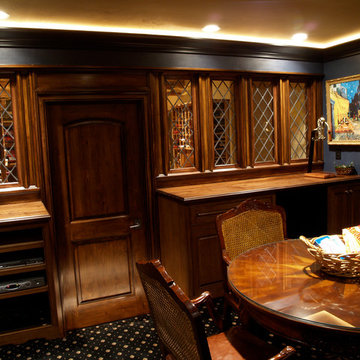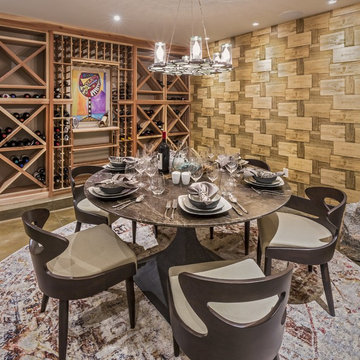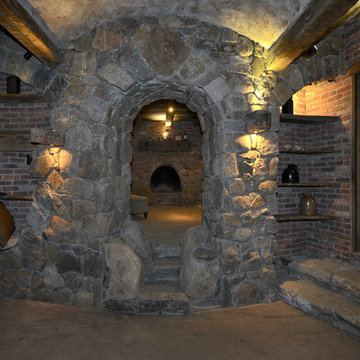636 Foto di cantine rustiche nere
Filtra anche per:
Budget
Ordina per:Popolari oggi
101 - 120 di 636 foto
1 di 3
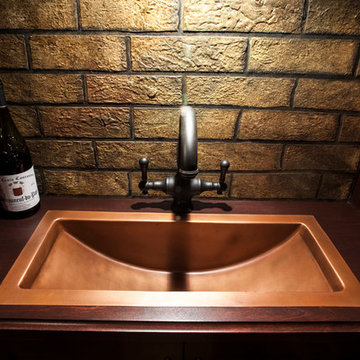
Catch-all Storage Closet Transforms into Elegant Wine Cellar
It was a typical unused space with bare studs and exposed insulation located at the base of the lower level stairs, next to the mechanical room. The entire lower level floor is covered with multi-color slate which contained in-floor heat. This posed a problem for the new wine cellar.
The challenge was overcome by placing a layer of foam insulation with a vapor barrier over the slate floor, walls, and ceiling. Then, a plywood subfloor was glued in. A wall space vented into the adjacent laundry room was created to house a cooling unit, which maintains a perfect temperature within the wine cellar.
The location of this wine cellar was a wonderful opportunity to create a showpiece that could be viewed from the upper level. An old fashioned store front, complete with two large windows and a faux painted shingle roof, was designed and built to draw attention and allow the viewer to see inside.
Tami found a wall mural of an authentic wine cave and had it sized to fit the side wall of the new wine cellar, providing an illusion of continuing space and setting the tone of what was about to come.
A rustic wood floor and a tongue and groove barrel ceiling, faux painted to resemble brick, were installed - all coinciding with the wall mural.
Custom cabinetry filled the interior, holding wine bottles and boxes of such. A copper sink was inlayed into a wood counter top. Faux painted bricks highlight an oiled rubbed bronze faucet and a leaded seedy glass cabinet above is designed to hold various types of scotch whiskey.
Ambient lighting enhances the cabinetry while a rustic mini chandelier hangs from the center of the barrel ceiling. This once “catch-all” storage closet is no more. A small, old world wine cellar has emerged and now, is quite a show piece.
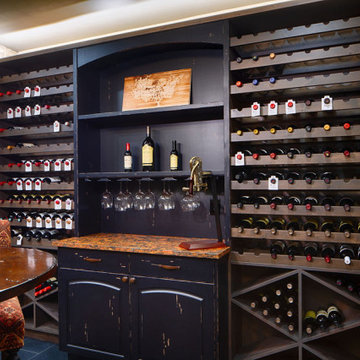
Existing space in our client's finished basement was closed in and converted into a climate controlled wine cellar & tasting room. Custom distressed cabinetry & wine racks, Cambria quartz countertops and porcelain tile floors create a rustic old world style to the intimate space.
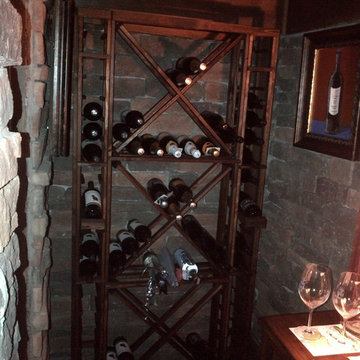
Our Traditional Series looks fabulous in Rustic Pine with a Classic Mahogany stain. The short depth wine racks have a display row that pop out the wine bottles and look great.
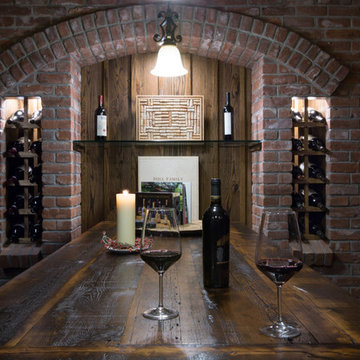
Ispirazione per una grande cantina rustica con rastrelliere portabottiglie, pavimento in ardesia e pavimento grigio
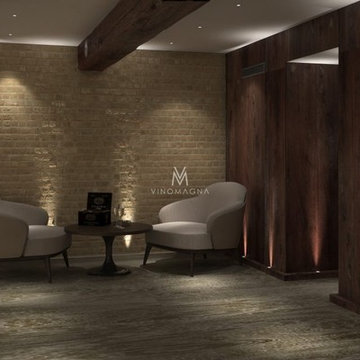
This white wine cellar incorporated an oak timber finish and stone shelving. Soft LED strip and spot lighting add an abundance of subtle brightness. Such details allow the space to open up what was once a head height restricted basement space.
The initial challenge of this white wine cellar project was the total floor to ceiling height of only 2m.
Given that the original space showed signs of damp and water ingress, the Structural waterproofing was a key consideration. Ventilation was and is an additional must for any basement custom wine cellar project. Ventilation is also a building control requirement in a usable basement space. Within the design, it will additionally remove any surface moisture build up from dew point temperature condensation.
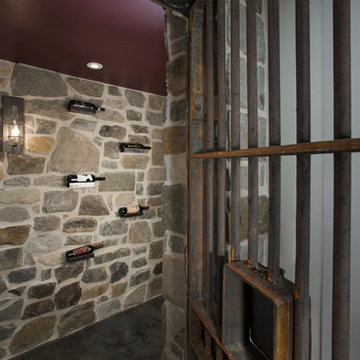
Tim Burleson
Idee per una piccola cantina stile rurale con portabottiglie a vista
Idee per una piccola cantina stile rurale con portabottiglie a vista
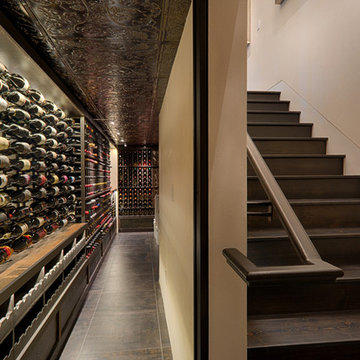
Ispirazione per una grande cantina stile rurale con portabottiglie a vista
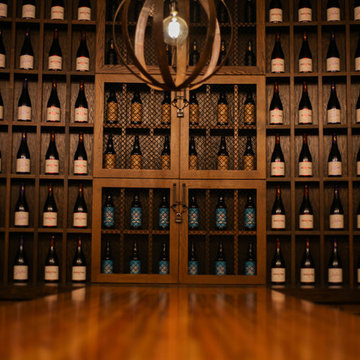
• Custom cabinets
• Custom mixed planed softwood tablet top
• Custom metal screens
Esempio di una grande cantina rustica
Esempio di una grande cantina rustica
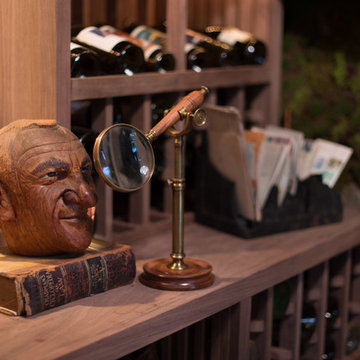
Pasadena Showcase House for the Arts 2014, Mystic Water Gardens, Hoot n' Anny Home styling, Michael Kelley Photography
Idee per una cantina stile rurale
Idee per una cantina stile rurale
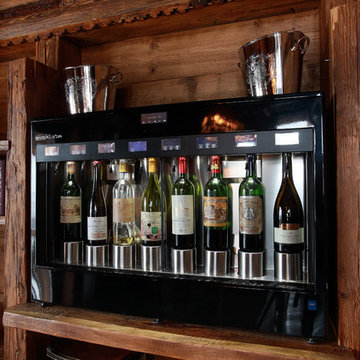
Enomatic USA
Esempio di una piccola cantina stile rurale con pavimento in legno massello medio e portabottiglie a vista
Esempio di una piccola cantina stile rurale con pavimento in legno massello medio e portabottiglie a vista
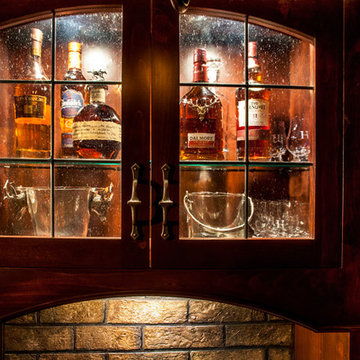
Catch-all Storage Closet Transforms into Elegant Wine Cellar
It was a typical unused space with bare studs and exposed insulation located at the base of the lower level stairs, next to the mechanical room. The entire lower level floor is covered with multi-color slate which contained in-floor heat. This posed a problem for the new wine cellar.
The challenge was overcome by placing a layer of foam insulation with a vapor barrier over the slate floor, walls, and ceiling. Then, a plywood subfloor was glued in. A wall space vented into the adjacent laundry room was created to house a cooling unit, which maintains a perfect temperature within the wine cellar.
The location of this wine cellar was a wonderful opportunity to create a showpiece that could be viewed from the upper level. An old fashioned store front, complete with two large windows and a faux painted shingle roof, was designed and built to draw attention and allow the viewer to see inside.
Tami found a wall mural of an authentic wine cave and had it sized to fit the side wall of the new wine cellar, providing an illusion of continuing space and setting the tone of what was about to come.
A rustic wood floor and a tongue and groove barrel ceiling, faux painted to resemble brick, were installed - all coinciding with the wall mural.
Custom cabinetry filled the interior, holding wine bottles and boxes of such. A copper sink was inlayed into a wood counter top. Faux painted bricks highlight an oiled rubbed bronze faucet and a leaded seedy glass cabinet above is designed to hold various types of scotch whiskey.
Ambient lighting enhances the cabinetry while a rustic mini chandelier hangs from the center of the barrel ceiling. This once “catch-all” storage closet is no more. A small, old world wine cellar has emerged and now, is quite a show piece.
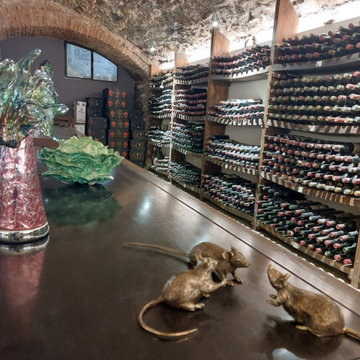
Restauro Cantina Vini: una cantina è la memoria della casa
Immagine di una cantina stile rurale
Immagine di una cantina stile rurale
636 Foto di cantine rustiche nere
6
