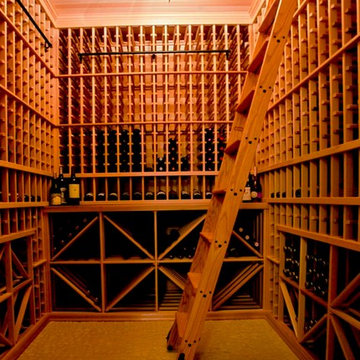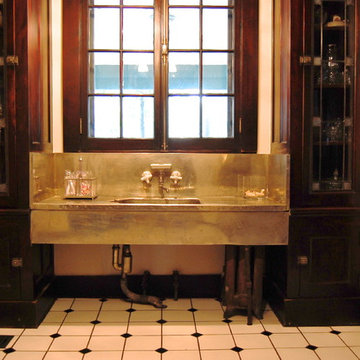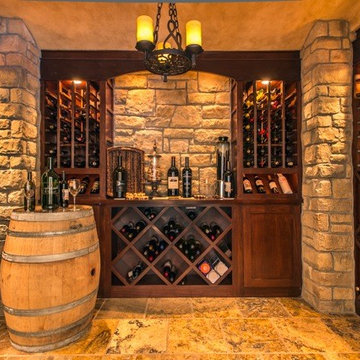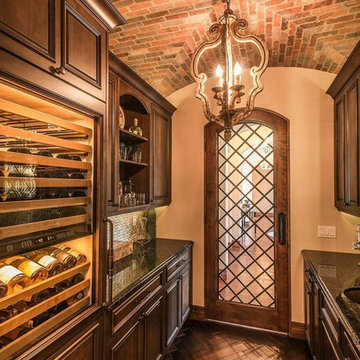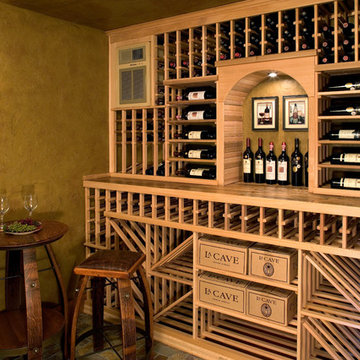3.018 Foto di cantine rosa, arancioni
Filtra anche per:
Budget
Ordina per:Popolari oggi
41 - 60 di 3.018 foto
1 di 3
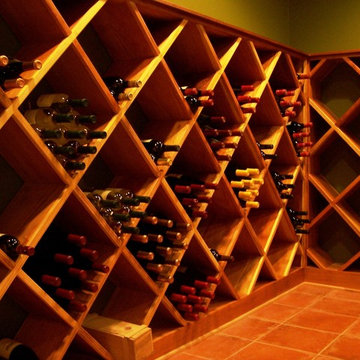
Esempio di una grande cantina classica con pavimento in terracotta e portabottiglie a scomparti romboidali
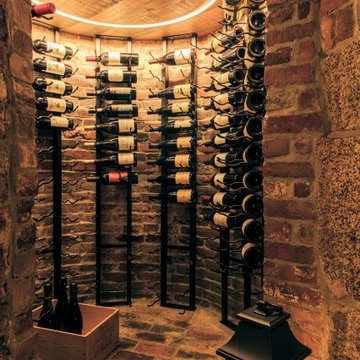
TEAM:
Architect: LDa Architecture & Interiors
Interior Design: LDa Architecture & Interiors
Builder: F.H. Perry
Photographer: Sean Litchfield
Foto di una piccola cantina boho chic con pavimento in mattoni e rastrelliere portabottiglie
Foto di una piccola cantina boho chic con pavimento in mattoni e rastrelliere portabottiglie
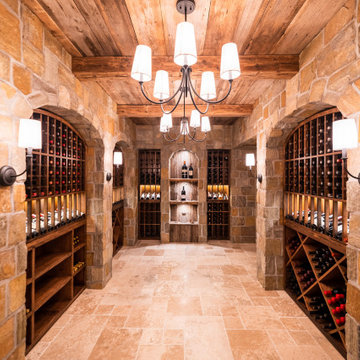
Wine Cellar project using Winhall Gold Square & Rectangles from the Mountain Hardscaping Natural Stone Veneer Collection. Design by Decorating Den Interiors.
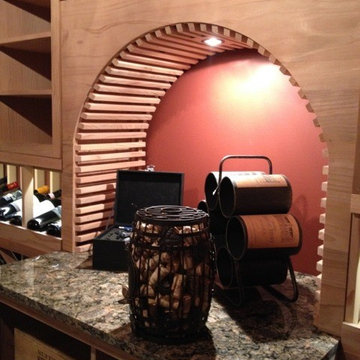
Immagine di una cantina contemporanea di medie dimensioni con pavimento in ardesia, rastrelliere portabottiglie e pavimento grigio
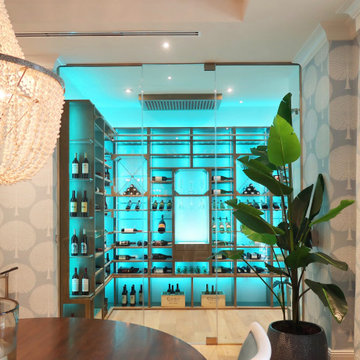
New innovative wine room racking that incorporates wood and metal tubes with grey finishes. Ideally lighted with RGB leds and open spaces to provide a very light display and storage area. A tasting counter and work table added to decanter wine and open bottles with a drawer for accessories. A wooden perforated cover placed in ceiling to cover unsightly cooling equipment. Great ambiance created in this dining room.
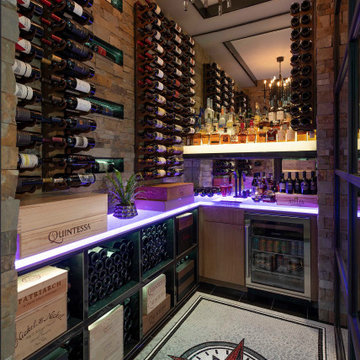
Idee per una cantina design di medie dimensioni con pavimento in gres porcellanato, rastrelliere portabottiglie e pavimento grigio
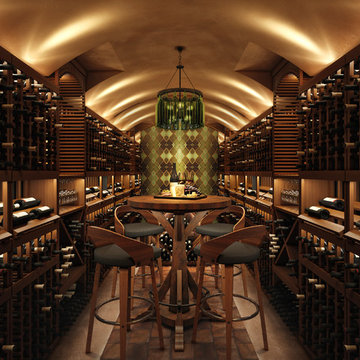
Esempio di una cantina mediterranea con pavimento in mattoni e rastrelliere portabottiglie
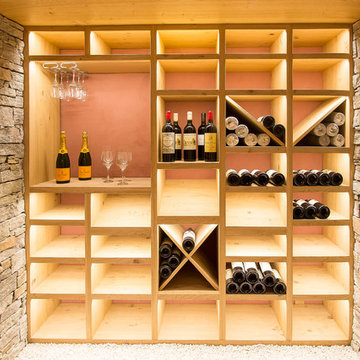
Création d'une cave à vin dans un espace très réduit. Le sol a été recouvert de gravier blanc, les murs encadrant le meuble ont été couverts de pierre grise avec quelques tonalités de beige. Le mur du fond a été enduit dans une teinte brique. Le meuble en chêne que nous avons dessiné a été fabriqué sur mesure par un artisan ébéniste. Le plafond a également ét recouvert de chêne. La lumière a été intégrée au meuble afin de mettre en valeur les bouteilles de vin.
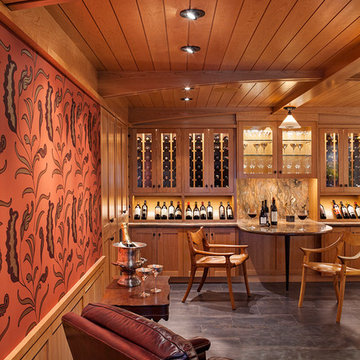
Michele Lee Willson Photography
Idee per una grande cantina minimal con pavimento in gres porcellanato e portabottiglie a vista
Idee per una grande cantina minimal con pavimento in gres porcellanato e portabottiglie a vista
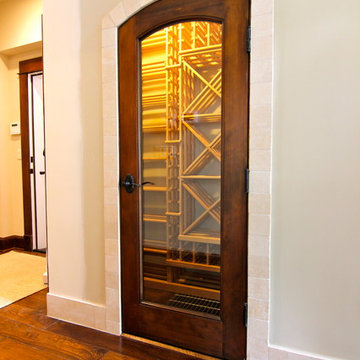
This under stairs fir wine cellar has the capacity of 440 bottles and is located just under the stairway. The custom glass door gives this small space the impression of a large wine cellar from the adjacent dining room. Various types of racking were custom designed to accommodate different wine bottle sizes. You can find individual single deep racking, horizontal display, open bottle bins, X-bins and case storage.
Photo taken by Inviniti Cellar Design
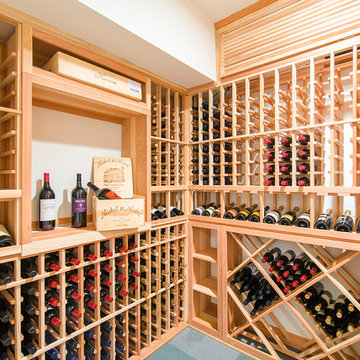
The wine cellar features a combination of racks, diamond bins and display storage. We partnered with Jennifer Allison Design on this project. Her design firm contacted us to paint the entire house - inside and out. Images are used with permission. You can contact her at (310) 488-0331 for more information.
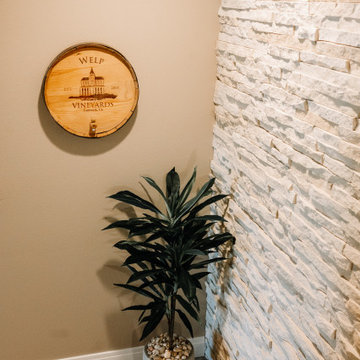
Our clients sought a welcoming remodel for their new home, balancing family and friends, even their cat companions. Durable materials and a neutral design palette ensure comfort, creating a perfect space for everyday living and entertaining.
The house's essence shines through its decor: With the property's name carved in artistic wood, stone-tiled accent walls, subtle greenery, and a soothing beige palette, these elements set a warm, inviting tone for the entire space.
---
Project by Wiles Design Group. Their Cedar Rapids-based design studio serves the entire Midwest, including Iowa City, Dubuque, Davenport, and Waterloo, as well as North Missouri and St. Louis.
For more about Wiles Design Group, see here: https://wilesdesigngroup.com/
To learn more about this project, see here: https://wilesdesigngroup.com/anamosa-iowa-family-home-remodel
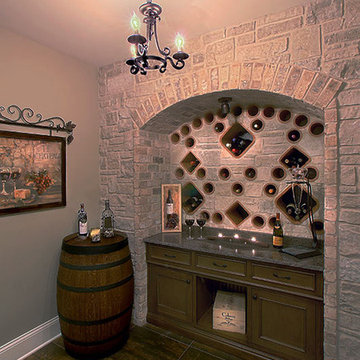
A custom home builder in Chicago's western suburbs, Summit Signature Homes, ushers in a new era of residential construction. With an eye on superb design and value, industry-leading practices and superior customer service, Summit stands alone. Custom-built homes in Clarendon Hills, Hinsdale, Western Springs, and other western suburbs.
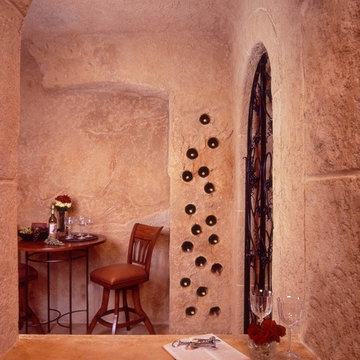
Creative cubbyholes for wine bottles.
Foto di una cantina mediterranea
Foto di una cantina mediterranea
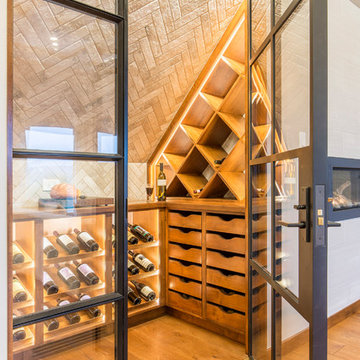
Christopher Davison, AIA
Esempio di una cantina contemporanea di medie dimensioni con pavimento in legno massello medio e portabottiglie a scomparti romboidali
Esempio di una cantina contemporanea di medie dimensioni con pavimento in legno massello medio e portabottiglie a scomparti romboidali
3.018 Foto di cantine rosa, arancioni
3
