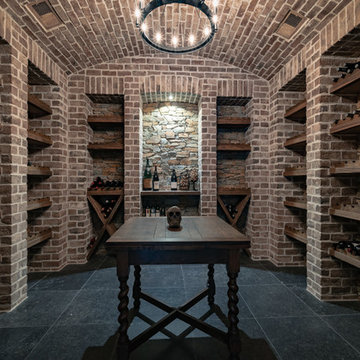Cantina
Filtra anche per:
Budget
Ordina per:Popolari oggi
41 - 60 di 196 foto
1 di 3
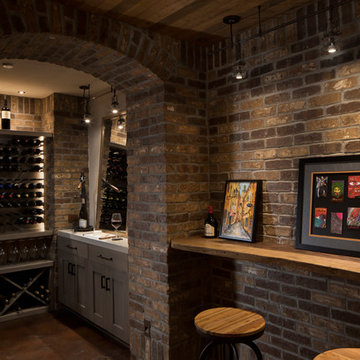
Foto di una cantina chic di medie dimensioni con pavimento in cemento, portabottiglie a vista e pavimento marrone
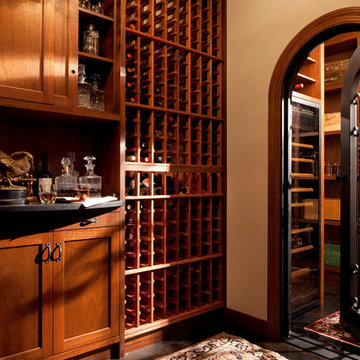
MA Peterson
www.mapeterson.com
Wine cellar by Trademark Wood Products.
Foto di una cantina mediterranea di medie dimensioni con portabottiglie a vista e pavimento in cemento
Foto di una cantina mediterranea di medie dimensioni con portabottiglie a vista e pavimento in cemento
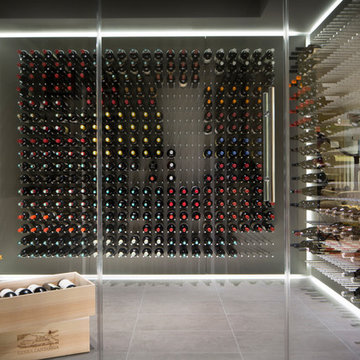
Ispirazione per una cantina contemporanea con pavimento in cemento e rastrelliere portabottiglie
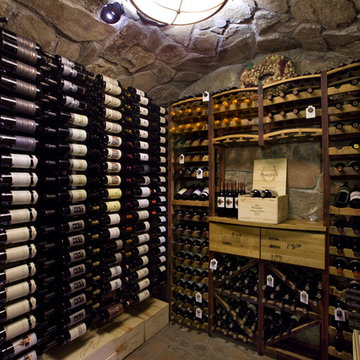
Innovative Wine Cellar Designs is the nation’s leading custom wine cellar design, build, installation and refrigeration firm.
As a wine cellar design build company, we believe in the fundamental principles of architecture, design, and functionality while also recognizing the value of the visual impact and financial investment of a quality wine cellar. By combining our experience and skill with our attention to detail and complete project management, the end result will be a state of the art, custom masterpiece. Our design consultants and sales staff are well versed in every feature that your custom wine cellar will require.
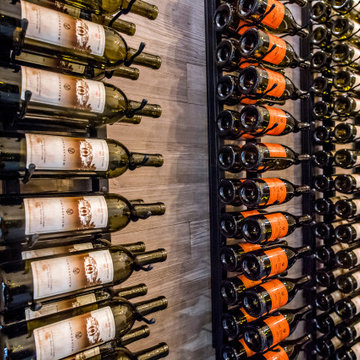
Cellar Masters created the winning design for the VintageView Design Center test cellar. They blending several different styles of wine racking with rustic elements like reclaimed wood for a beautiful, transitional style wine cellar.
Love the mix of metal, wood, and concrete.
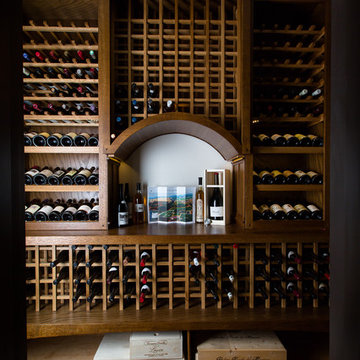
Immagine di una piccola cantina american style con rastrelliere portabottiglie e pavimento in cemento
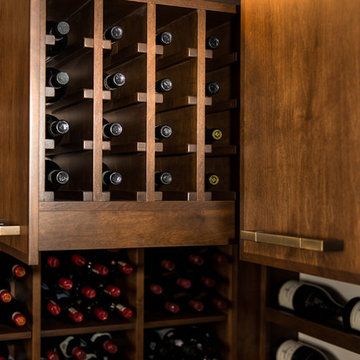
Steve Tauge Studios
Immagine di una cantina classica di medie dimensioni con pavimento in cemento e rastrelliere portabottiglie
Immagine di una cantina classica di medie dimensioni con pavimento in cemento e rastrelliere portabottiglie
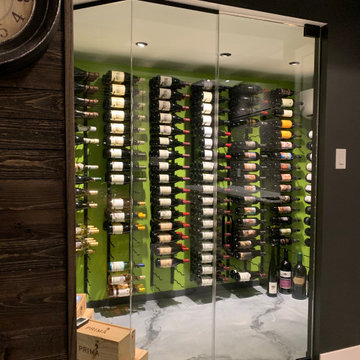
Meticulous attention to details make this OTR refrigerated wine cellar pop. Metal display racking, glass enclosure and bold colors highlight this basement remodel, turned wine hangout.
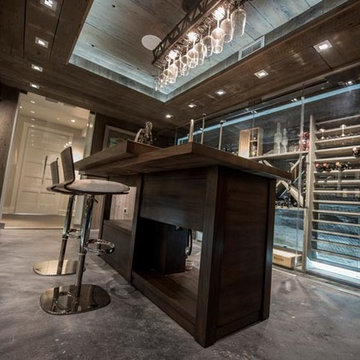
The center island is sapele for the straigther grain but the client wanted more chocolate colours, so Giroux added colour to Livos brand sealant to fit the custom wood plank ceiling and walls.
Stéphane Giroux
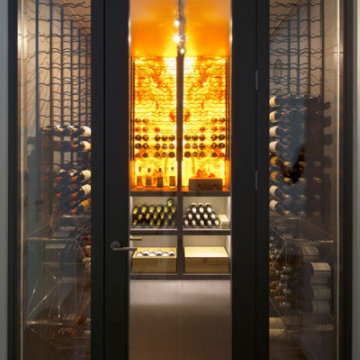
An Edwardian house of substantial proportions in one of the prime roads in South west London (close to Clapham common), which needed a new lease of life and generally updating for modern family life.
Our scheme not only involved the complete re- working of the house but by adding a full basement going right under the whole property and out into the rear garden.
The great thing about this basement is generous ceiling height (2.7m), the fact that it is so spacious and light … and as a result does not feel like a basement at all.
We also chose to connect the new basement areas with the main living room via a stylish staircase which acts not only as vertical link, but also as a striking design feature in it’s own right. The house now boasts some really cavernous and generous spaces, is filled with natural light and is a great venue for both family life and entertaining.
Photo credit: Logan, Giles Pike
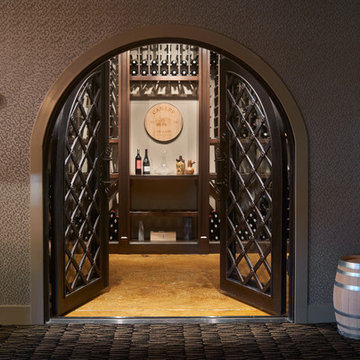
Mike Stog Photography
Foto di una grande cantina boho chic con pavimento in cemento e rastrelliere portabottiglie
Foto di una grande cantina boho chic con pavimento in cemento e rastrelliere portabottiglie
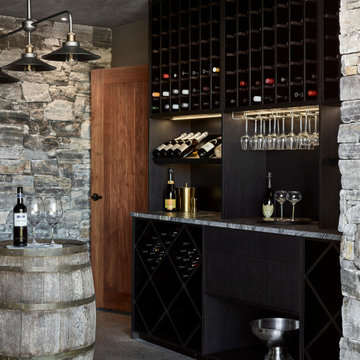
Only 4 steps down from the concealed entry into the kitchen, the commercial bottling kitchen and cellar retain the heavy, dark interior feel of the rest of the home, providing a complimentary entertaining and hosting space for the owners.
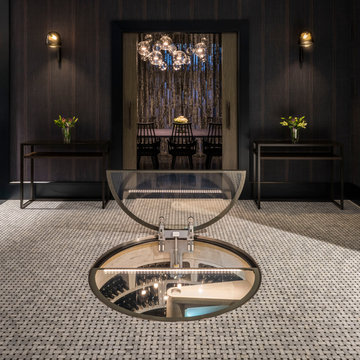
James Rowland - Graphic Solutions
Esempio di una piccola cantina minimalista con pavimento in cemento, rastrelliere portabottiglie e pavimento nero
Esempio di una piccola cantina minimalista con pavimento in cemento, rastrelliere portabottiglie e pavimento nero
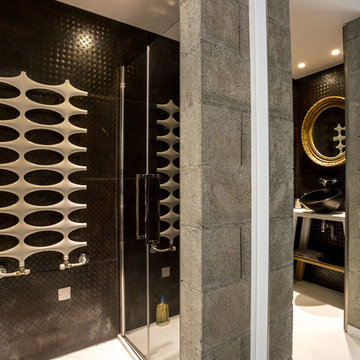
le sèche serviette appuyé sur les tôles céramique, surveille l'entrée de la douche, et le dressing double l'espace.
Idee per una piccola cantina contemporanea con pavimento in cemento e pavimento bianco
Idee per una piccola cantina contemporanea con pavimento in cemento e pavimento bianco
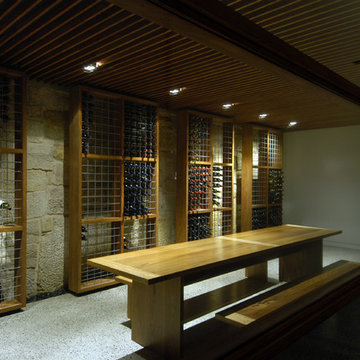
You'd be forgiven for thinking this was the interior of some up market boutique bottle shop, but you'd be wrong. The cellar within this single dwelling, along with the adjacent billiards room, accounts for a large proportion of the house. Naturally occurring sandstone was cut away (and reused as landscaping) so that the cellar could be nestled within the rock.
Photo credit: Marcus Clinton
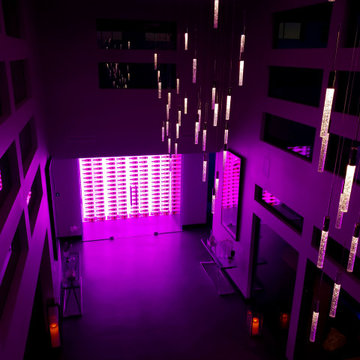
Ispirazione per una cantina minimalista di medie dimensioni con pavimento in cemento, portabottiglie a vista e pavimento grigio
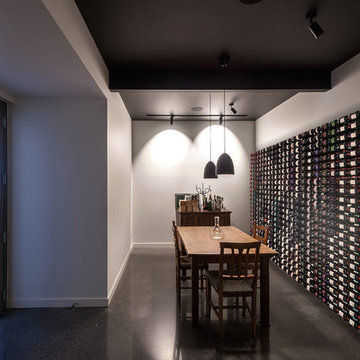
John Vos
Ispirazione per una cantina minimalista di medie dimensioni con pavimento in cemento, pavimento grigio e rastrelliere portabottiglie
Ispirazione per una cantina minimalista di medie dimensioni con pavimento in cemento, pavimento grigio e rastrelliere portabottiglie
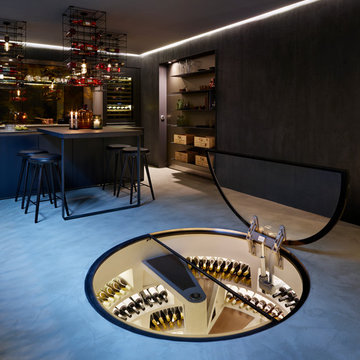
Genuwine is offering the White Spiral Cellar to the North American market with three depth options: a) 6'7" (1130 bottles); b) 8'2" (1450 bottles); and c) 9'10" (1870 bottles). The diameter of the White Spiral Cellar is 7'2" (8'2" excavation diameter and approximately 5’ diameter for the full round glass door).
Unlike the European Spiral Cellar that operates on a passive air exchange system, North American Spiral Cellars will be fitted with a commercial-grade climate control system to ensure a perfect environment for aging wine.
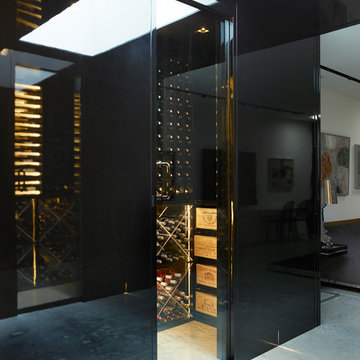
The twin wine cellars, located betwixt the dining and family rooms, also provide additional interest and drama. The glazed, insulated doors, have been carefully positioned to align with the skylight.
Photographer: Rachael Smith
3
