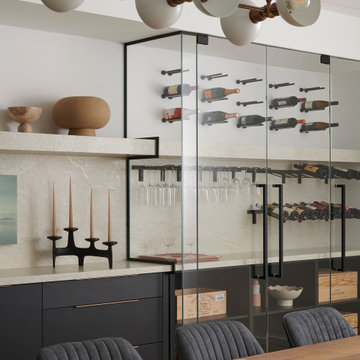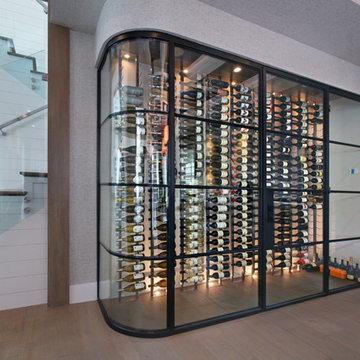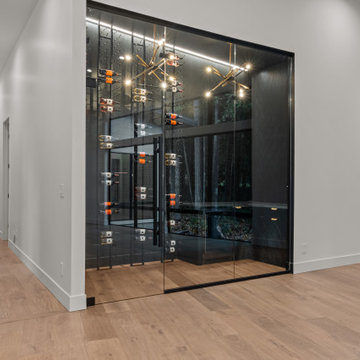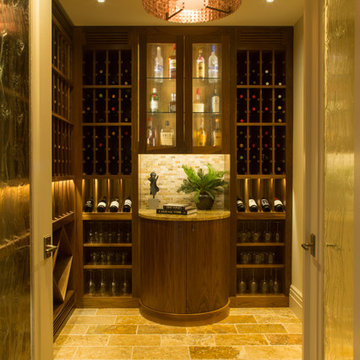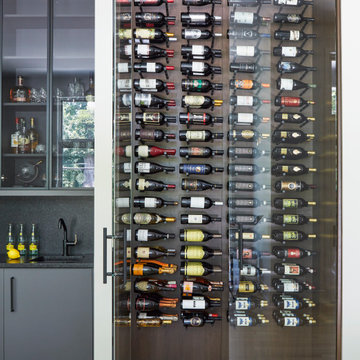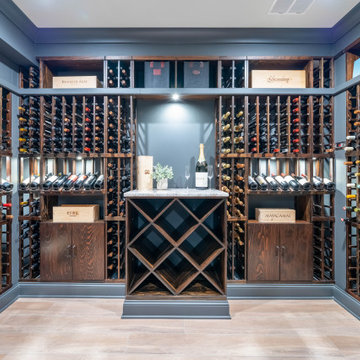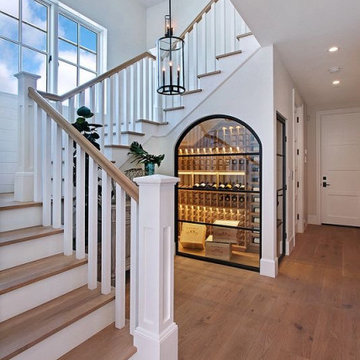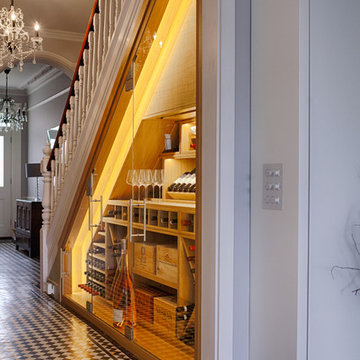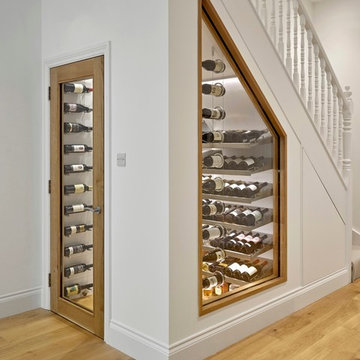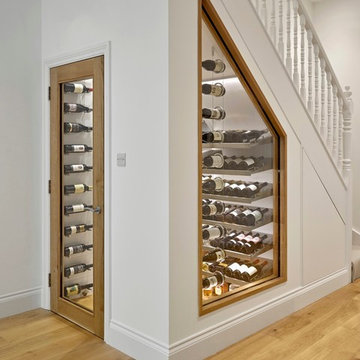2.700 Foto di cantine gialle, grigie
Filtra anche per:
Budget
Ordina per:Popolari oggi
101 - 120 di 2.700 foto
1 di 3
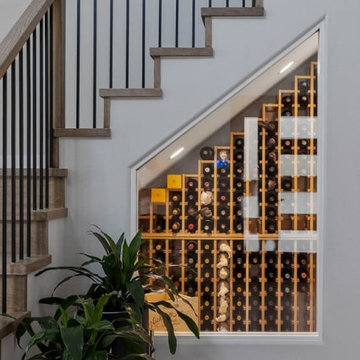
This home is a bachelor’s dream, but it didn’t start that way. It began with a young man purchasing his first single-family home in Westlake Village. The house was dated from the late 1980s, dark, and closed off. In other words, it felt like a man cave — not a home. It needed a masculine makeover.
He turned to his friend, who spoke highly of their experience with us. We had remodeled and designed their home, now known as the “Oak Park Soiree.” The result of this home’s new, open floorplan assured him we could provide the same flow and functionality to his own home. He put his trust in our hands, and the construction began.
The entry of our client’s original home had no “wow factor.” As you walked in, you noticed a staircase enclosed by a wall, making the space feel bulky and uninviting. Our team elevated the entry by designing a new modern staircase with a see-through railing. We even took advantage of the area under the stairs by building a wine cellar underneath it… because wine not?
Down the hall, the kitchen and family room used to be separated by a wall. The kitchen lacked countertop and storage space, and the family room had a high ceiling open to the second floor. This floorplan didn’t function well with our client’s lifestyle. He wanted one large space that allowed him to entertain family and friends while at the same time, not having to worry about noise traveling upstairs. Our architects crafted a new floorplan to make the kitchen, breakfast nook, and family room flow together as a great room. We removed the obstructing wall and enclosed the high ceiling above the family room by building a new loft space above.
The kitchen area of the great room is now the heart of the home! Our client and his guests have plenty of space to gather around the oversized island with additional seating. The walls are surrounded by custom Crystal cabinetry, and the countertops glisten with Vadara quartz, providing ample cooking and storage space. To top it all off, we installed several new appliances, including a built-in fridge and coffee machine, a Miele 48-inch range, and a beautifully designed boxed ventilation hood with brass strapping and contrasting color.
There is now an effortless transition from the kitchen to the family room, where your eyes are drawn to the newly centered, linear fireplace surrounded by floating shelves. Its backlighting spotlights the purposefully placed symmetrical décor inside it. Next to this focal point lies a LaCantina bi-fold door leading to the backyard’s sparkling new pool and additional outdoor living space. Not only does the wide door create a seamless transition to the outside, but it also brings an abundance of natural light into the home.
Once in need of a masculine makeover, this home’s sexy black and gold finishes paired with additional space for wine and guests to have a good time make it a bachelor’s dream.
Photographer: Andrew Orozco
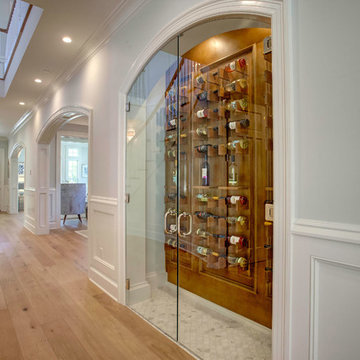
Immagine di una piccola cantina classica con portabottiglie a vista, pavimento bianco e pavimento in marmo
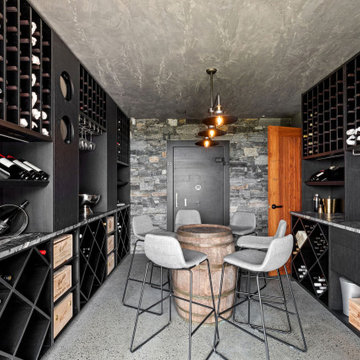
Wine Cellar
Foto di una cantina design di medie dimensioni con pavimento in cemento, pavimento grigio e portabottiglie a vista
Foto di una cantina design di medie dimensioni con pavimento in cemento, pavimento grigio e portabottiglie a vista
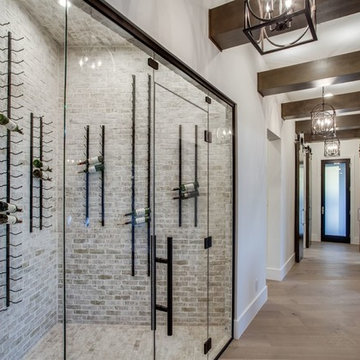
Immagine di una cantina classica di medie dimensioni con pavimento in legno massello medio, portabottiglie a vista e pavimento marrone
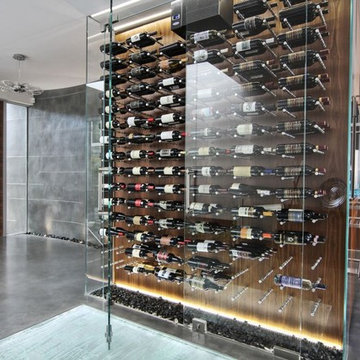
Photo credit: Vin De Garde Modern Wine Cellars
Foto di una piccola cantina minimalista
Foto di una piccola cantina minimalista
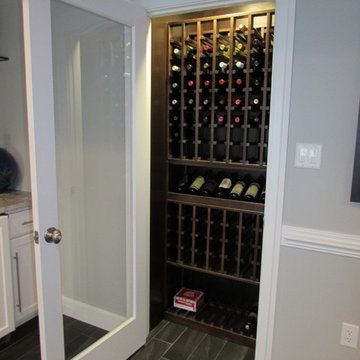
Talon Construction basement remodel
Idee per una cantina tradizionale di medie dimensioni con pavimento con piastrelle in ceramica
Idee per una cantina tradizionale di medie dimensioni con pavimento con piastrelle in ceramica
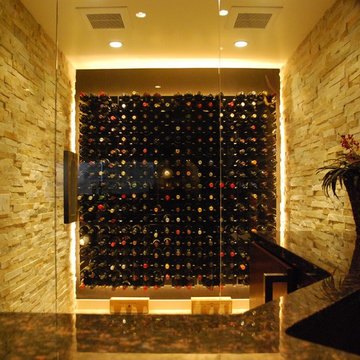
Learn more at http://www.stact.co/glasscellars
The STACT modular wine rack system offers the best balance of simplicity, usability, and style. We at STACT are passionate about our products. We have a single minded goal to offer the very best in wine storage, with designs that are simple, stunning, and a pleasure to live with for a long period of time.
STACT glass-enclosed wine cellars are the ideal wine storage solution when it comes to showcasing wine, without compromise. Boasting up to 40% more bottle capacity than traditional wine racks, STACT's sleek yet sturdy aircraft-grade anodized aluminum frame offers the highest-capacity on the market.
Uniquely versatile and space efficient, the patented STACT modular design easily integrates into any space or décor. Unrivaled refinement, beauty and minimalist aesthetic of the STACT Wine Wall system make it the obvious choice for wine collectors who demand the very best, particularly within glass wine cellars where the prized collection is on display - not the wine rack itself.
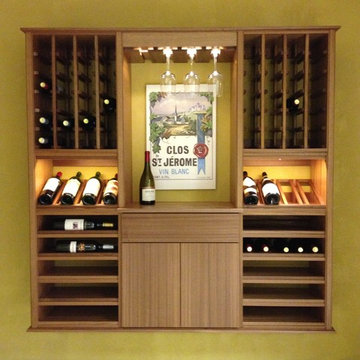
Kessick Wine Cellars ‘Select Series’ wine racking is a fully assembled, wall mounted wine storage and wine display racking system.
Designed for small to medium spaces, this wine storage and display system answers the demand for aesthetic, high quality wine racking at a value price.
The Select Series is a floating wine racking system, a first for traditional wine cellar racking (commonly used in kitchen cabinets, closets and garage storage systems). Select Series wine racks are secured with a strong yet easy to install wall-cleat installation. The Kessick Wall-Install system is a proprietary, specially engineered metal bracket that enables a fast, secure install with adjustability for the inevitable out-of-plumb and uneven walls.
The Select Series format consists of modular components that can be designed in a wide range of application from aesthetics showpiece to utilitarian storage. A comprehensive line of pre-engineered designs are available ‘as is’, or can be altered to fit the space or desired application.
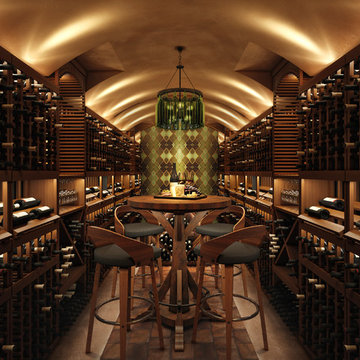
Esempio di una cantina mediterranea con pavimento in mattoni e rastrelliere portabottiglie
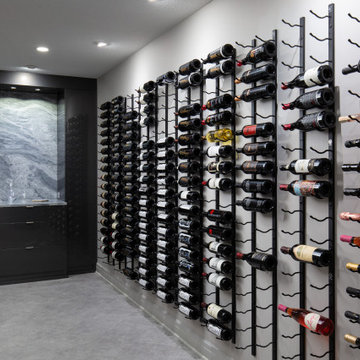
This amazing wine cellar uses a peg system for wine storage. The contemporary cabinets are acrylic and have a full-height marble backsplash with custom lighting.
2.700 Foto di cantine gialle, grigie
6
