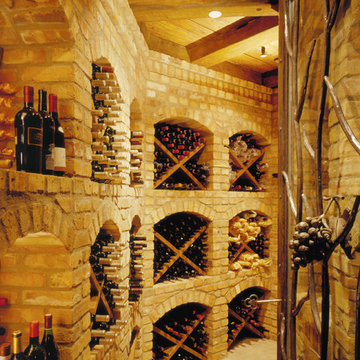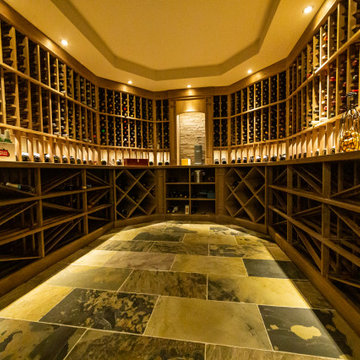1.108 Foto di cantine gialle, blu
Filtra anche per:
Budget
Ordina per:Popolari oggi
61 - 80 di 1.108 foto
1 di 3
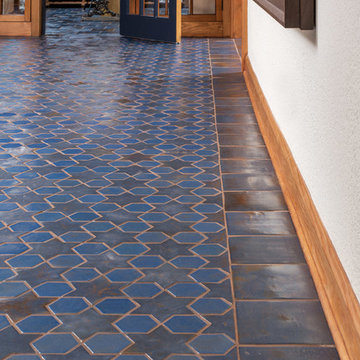
Border next to woodwork is made up of 8" x 8" tiles that rein in the more exuberant star and xex design.
Photographer: Kory Kevin, Interior Designer: Martha Dayton Design, Architect: Rehkamp Larson Architects, Tiler: Reuter Quality Tile
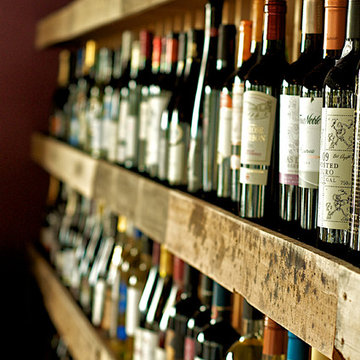
This commercial space was a tenant improvement that took place early in 2013. We had an extremely tight budget and pulled off a killer design using salvaged materials, redefining existing surfaces and employing energy saving lighting.
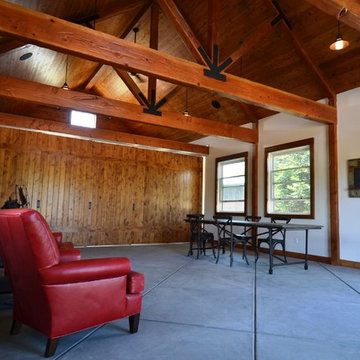
Beautiful barn built amongst a small vineyard situated at the base of Spring Mountain in the Saint Helena Appellation - Napa Valley. It is a perfect place for wine, friends and views.
See: www.trespassvineyard.com/
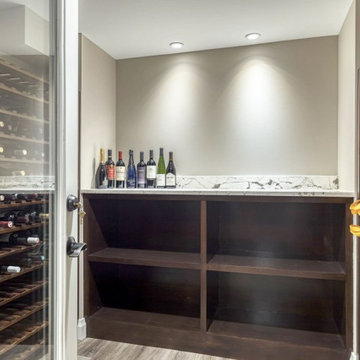
Foto di una cantina chic di medie dimensioni con portabottiglie a vista, parquet chiaro e pavimento beige
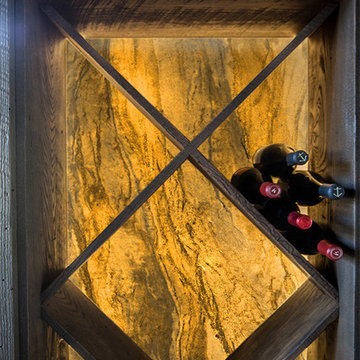
A simple wooden wine rack that added our backlit stone panel behind. Super easy to install.
Stone Veneer USA
Immagine di una cantina classica
Immagine di una cantina classica
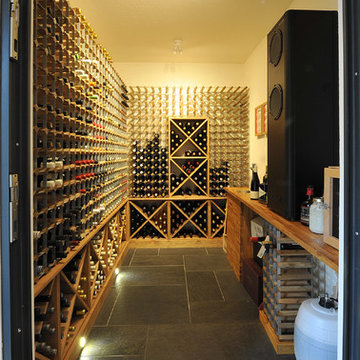
Wine Room with air conditioning to maintain 13degC
Foto di una cantina contemporanea
Foto di una cantina contemporanea
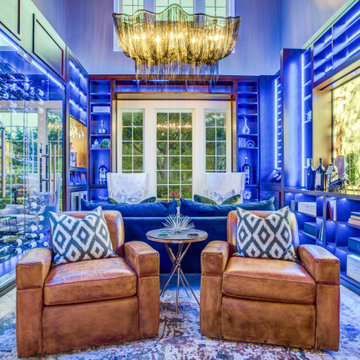
With storage for over 2,000 bottles, this decadent wine lounge near Tyler, Texas can go from family night in to girls night out in no time. A climate-controlled, glass- enclosed area is perfect for properly storing and aging reds. There are two wine refrigerators for whites and champagne. Passive storage is plentiful for cases of wine and mementos from wine trips over the years. The backlit stone and colored lighting set the tone for any occasion.
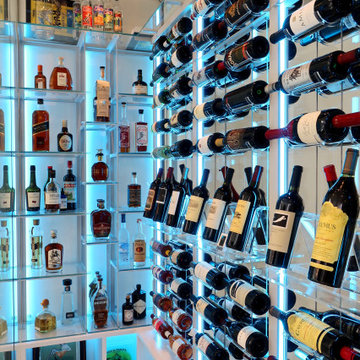
Glass enclosed 2 bottle deep refrigerated wine room with acrylic, glass and light metal wine racks and side glass shelving for spirits. All with LED strips to provide unique glow. Next to enclosure a wine bar area with lighted tasting counter and acrylic glass holder with drawer for accessories. Perfect combination to store, display, serve and enjoy wine and spirits with friends
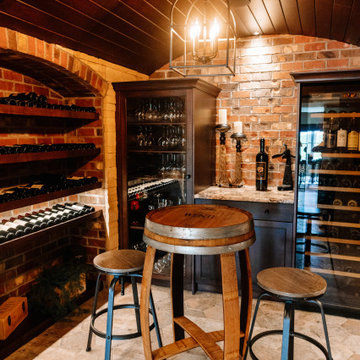
Our clients sought a welcoming remodel for their new home, balancing family and friends, even their cat companions. Durable materials and a neutral design palette ensure comfort, creating a perfect space for everyday living and entertaining.
This charming home bar exudes a wine cellar-like ambience. Ample storage for the wine collection, a high wooden table that mimics a wine barrel, matching stools, and warm wooden accents create an inviting wine-lovers haven
---
Project by Wiles Design Group. Their Cedar Rapids-based design studio serves the entire Midwest, including Iowa City, Dubuque, Davenport, and Waterloo, as well as North Missouri and St. Louis.
For more about Wiles Design Group, see here: https://wilesdesigngroup.com/
To learn more about this project, see here: https://wilesdesigngroup.com/anamosa-iowa-family-home-remodel
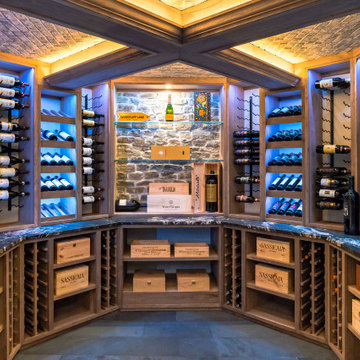
Rustic and elegant custom wine room with natural stone and brick coffer ceiling, leather stone counter tops, natural walnut wine racking, glass front, led package, slate floor.
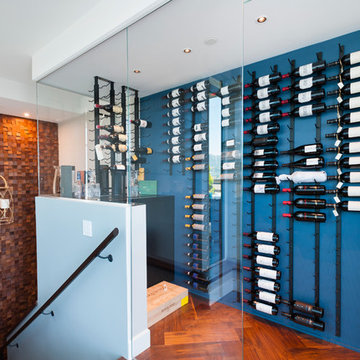
Photos: Paul Grdina
This penthouse in Port Coquitlam was not even 2 years old when SGDI was engaged to make it something more than ordinary. This was a typical condo, built for the masses, not for a specific owner. Nothing overly nice or interesting, average quality products throughout. This entire condo was gutted down to the studs and received an entire overhaul from ceilings to floors. Beautiful herringbone patterned walnut flooring, with custom millwork and classic details throughout. Intricate diamond coffered ceilings found in the dining and living room define these entertaining spaces. Custom glass backsplash set the scene in this new kitchen with Wolf/Sub-Zero appliances. The entire condo was outfitted with state of the art technology and home automation. A custom wine room with UV blocking glass can be found on the second floor opening onto the large rooftop deck with uninterrupted views of the city. The master suite is home to a retractable TV so views were not interrupted. The master ensuite includes a generous steam shower and custom crotch mahogany vanity. Masculine elegance with hints of femininity create a fantastic space to impress.
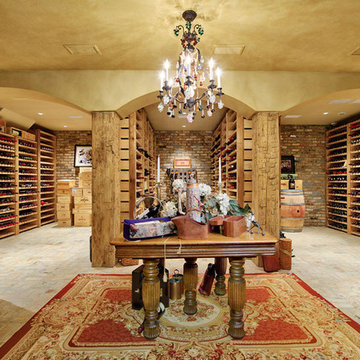
Outvision Photography
Ispirazione per un'ampia cantina chic con rastrelliere portabottiglie e pavimento in mattoni
Ispirazione per un'ampia cantina chic con rastrelliere portabottiglie e pavimento in mattoni
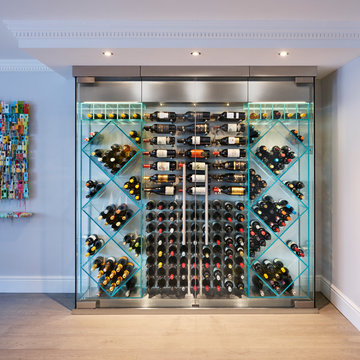
Foto di una cantina minimal con parquet chiaro, portabottiglie a scomparti romboidali e pavimento beige
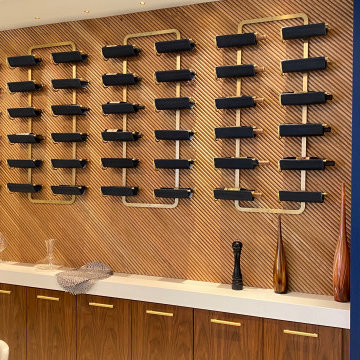
A series of custom machined hardware components allow these units to be easily expandable. Each machined mount holds a leather-wrapped bronze saddle to support and display your favorite bottles. Equally at home inside of controlled environments or mounted directly to a wall, these tailored displays are both artful and functional additions to any space. Shown in navy leather + a custom configuration - other leather color options and sizing are available.
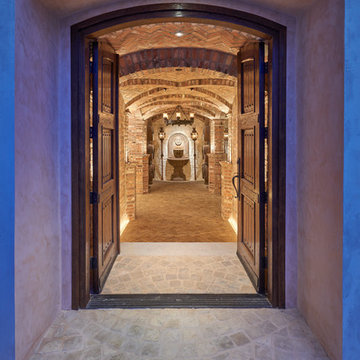
Stunning doors provide outdoor access to this spectacular underground wine cave.
Idee per una cantina
Idee per una cantina
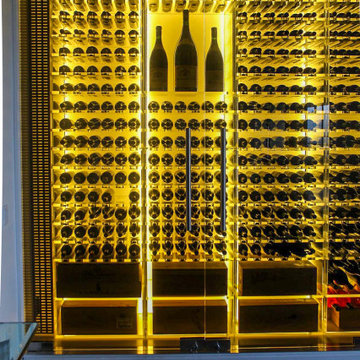
This colorful wine cellar incorporates clear acrylic wine racks and yellow hue LED back panels. Glass doors with stainless steel hardware finish off this wine wall. Cooling was also added to keep the wine at the perfect temperature.
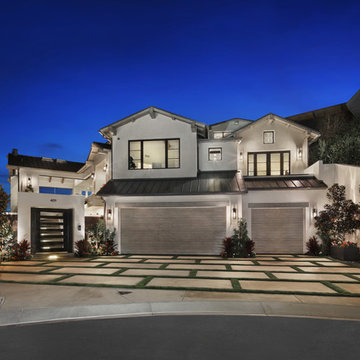
This two story wine cellar is separated by a glass floor, with metal frames attached direct to it. Crazy cool ingenuity on this one. Fully climate controlled. Holds 912 bottles.
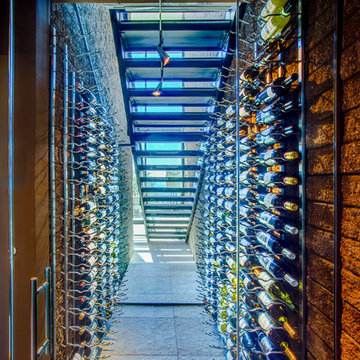
William Lesch Photography
Immagine di una piccola cantina design con portabottiglie a vista, pavimento in cemento e pavimento grigio
Immagine di una piccola cantina design con portabottiglie a vista, pavimento in cemento e pavimento grigio
1.108 Foto di cantine gialle, blu
4
