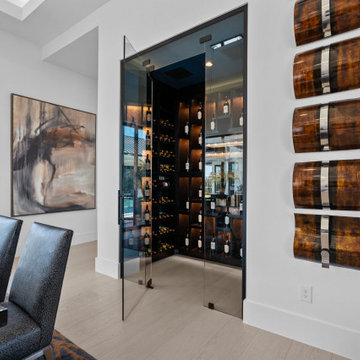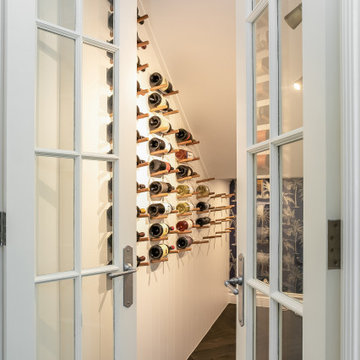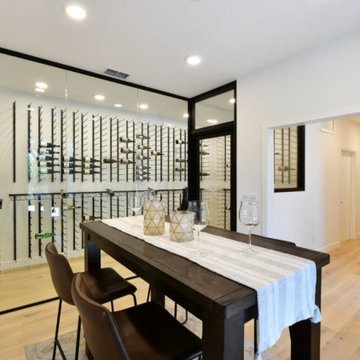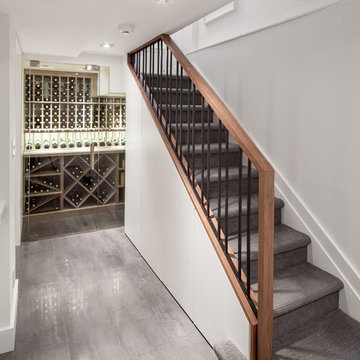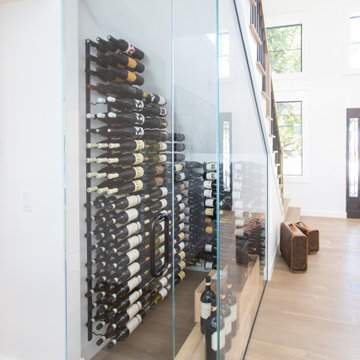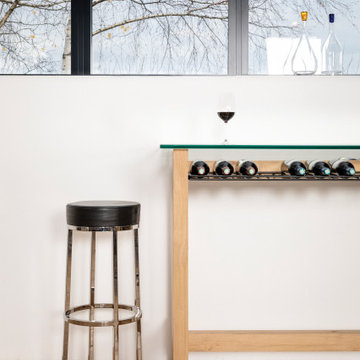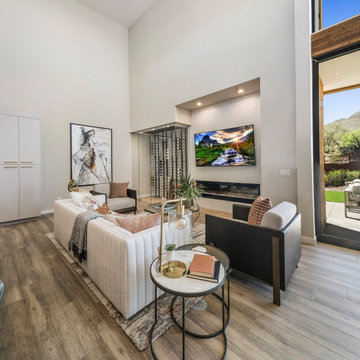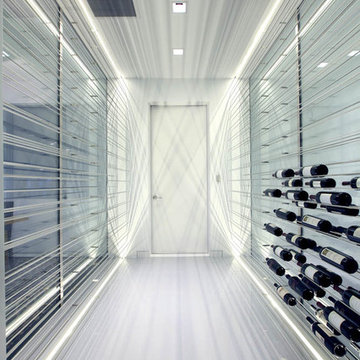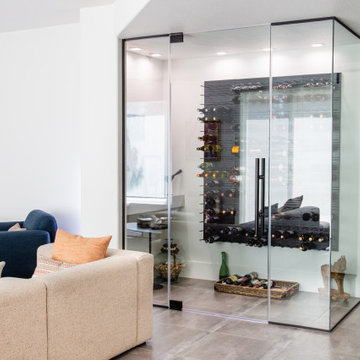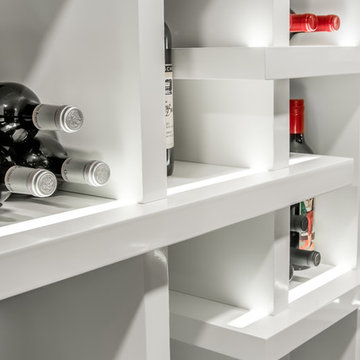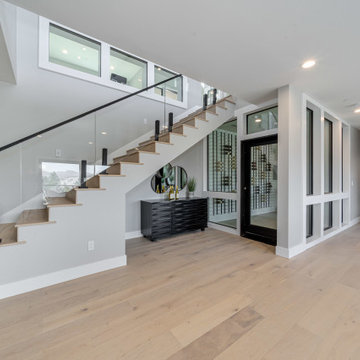547 Foto di cantine contemporanee bianche
Filtra anche per:
Budget
Ordina per:Popolari oggi
181 - 200 di 547 foto
1 di 3
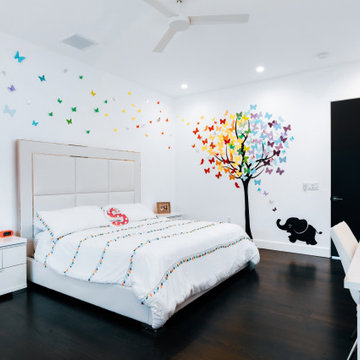
This 9,000 sqft modern masterpiece has nearly every amenity a homeowner could desire. Architectural Plastics was contracted to design and build an acrylic wine cellar In keeping with its modern aesthetic and grand appearance.
The designers at Architectural Plastics created a "column of light" in the center of the wine cellar made from LED light panels. Clear acrylic wine racks were then placed around the column to complete the space.
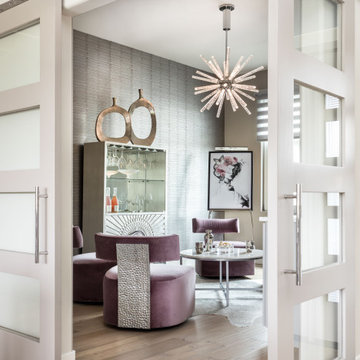
Welcome to the Champagne Room. The homeowner wanted a room specifically for people to come in, sit down and enjoy a glass of champagne or wine. In this room there is a white wine and red wine fridge along with a free standing cabinet that holds glassware and bottles of liquor. The Champagne room can be easily closed off from the rest of the house with the custom contemporary barn doors with stainless steel hardware.
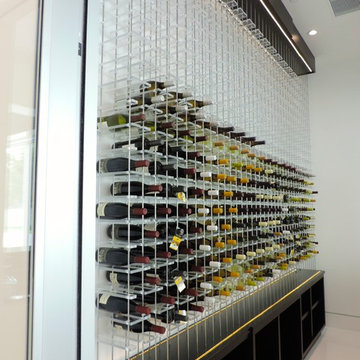
Vineyard Wine Cellars
Idee per una grande cantina contemporanea con portabottiglie a vista
Idee per una grande cantina contemporanea con portabottiglie a vista
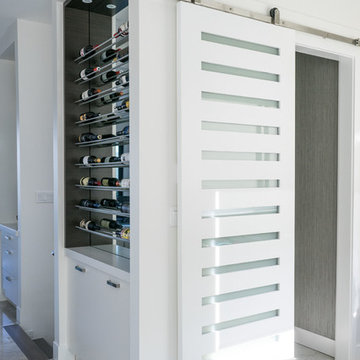
Immagine di una cantina minimal di medie dimensioni con pavimento in gres porcellanato e rastrelliere portabottiglie
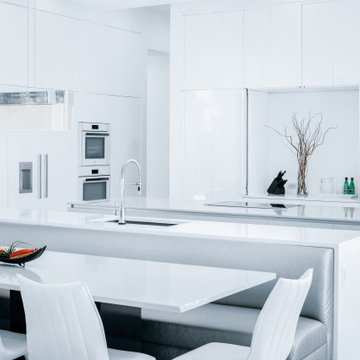
This 9,000 sqft modern masterpiece has nearly every amenity a homeowner could desire. Architectural Plastics was contracted to design and build an acrylic wine cellar In keeping with its modern aesthetic and grand appearance.
The designers at Architectural Plastics created a "column of light" in the center of the wine cellar made from LED light panels. Clear acrylic wine racks were then placed around the column to complete the space.
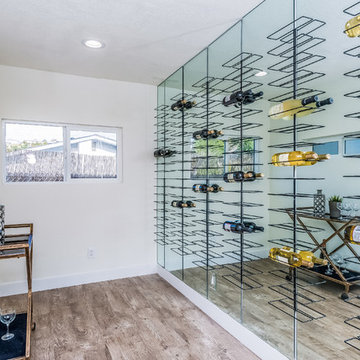
This is a gorgeous house featuring a spacious floor plan with a large living room, dining room, family room and wine room. Dream kitchen in pearl white with Sub Zero refrigerator, stainless steel appliances, walk-in pantry and custom cabinets. A luxurious master bedroom, stunning master bathroom, walk-in closet and a balcony overviewing breathtaking views. Your family and friends will love the back yard that feels like a paradise with a sparkling pool.
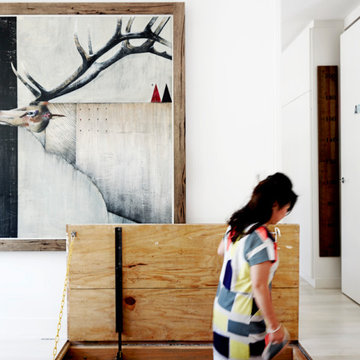
Wine cellar door in floor at Balwyn Residence
Ispirazione per una cantina design di medie dimensioni con rastrelliere portabottiglie e pavimento marrone
Ispirazione per una cantina design di medie dimensioni con rastrelliere portabottiglie e pavimento marrone
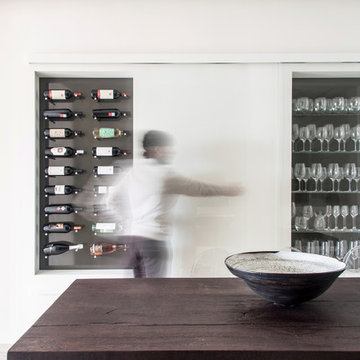
Situato nel cuore di Cagliari, in un edificio del centro storico, l'architetto Mauro Soddu, LAGO REDESIGNER, ha progettato un appartamento dal carattere essenziale e materico, invaso dalla luce dove il nostro sistema Air si inserisce alla perfezione.
---
In the heart of Cagliari, in a building in the historic city centre, the Architetc Mauro Soddu has designed a flat with an essential, material character, flooded with light, where our Air system is like a fish in water.
Design: Architetto Mauro Soddu www.studiotramas.com
Photos: cedricdasesson.com
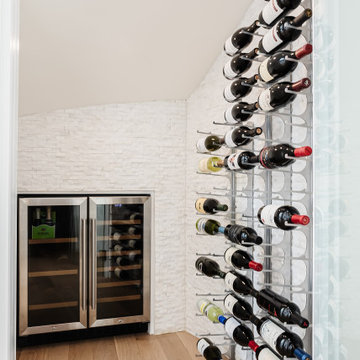
A happy east coast family gets their perfect second home on the west coast.
This family of 6 was a true joy to work with from start to finish. They were very excited to have a home reflecting the true west coast sensibility: ocean tones mixed with neutrals, modern art and playful elements, and of course durability and comfort for all the kids and guests. The pool area and kitchen got total overhauls (thanks to Jeff with Black Cat Construction) and we added a fun wine closet below the staircase. They trusted the vision of the design and made few requests for changes. And the end result was even better than they expected.
547 Foto di cantine contemporanee bianche
10
