2.425 Foto di cantine con rastrelliere portabottiglie
Filtra anche per:
Budget
Ordina per:Popolari oggi
81 - 100 di 2.425 foto
1 di 3
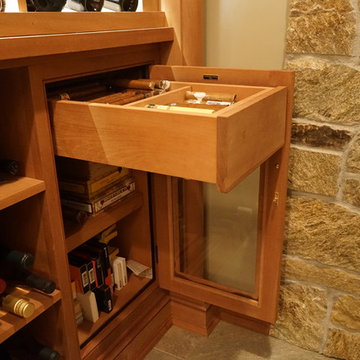
The ever present cigar humidor with its own electronic humidification system.
Evan G, WineArchitect
Foto di una cantina chic di medie dimensioni con pavimento in gres porcellanato e rastrelliere portabottiglie
Foto di una cantina chic di medie dimensioni con pavimento in gres porcellanato e rastrelliere portabottiglie
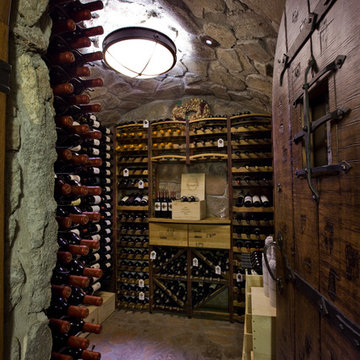
Innovative Wine Cellar Designs is the nation’s leading custom wine cellar design, build, installation and refrigeration firm.
As a wine cellar design build company, we believe in the fundamental principles of architecture, design, and functionality while also recognizing the value of the visual impact and financial investment of a quality wine cellar. By combining our experience and skill with our attention to detail and complete project management, the end result will be a state of the art, custom masterpiece. Our design consultants and sales staff are well versed in every feature that your custom wine cellar will require.
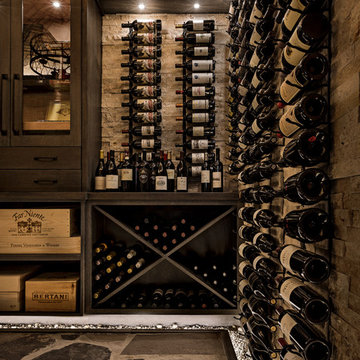
Martin Vecchio Photography
Ispirazione per una cantina tradizionale di medie dimensioni con pavimento in ardesia, rastrelliere portabottiglie e pavimento grigio
Ispirazione per una cantina tradizionale di medie dimensioni con pavimento in ardesia, rastrelliere portabottiglie e pavimento grigio
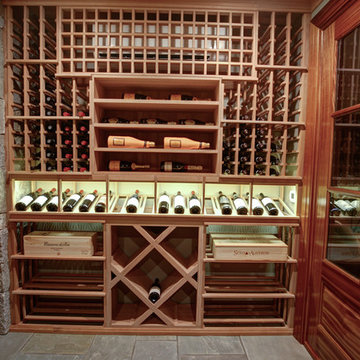
Foto di una grande cantina tradizionale con pavimento in travertino e rastrelliere portabottiglie
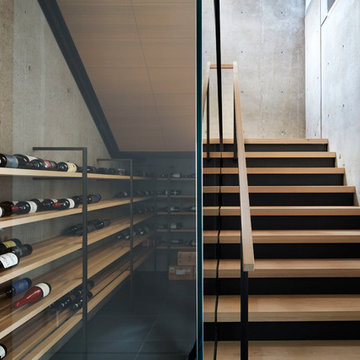
Martin Tessler Photographer
Idee per una cantina minimal di medie dimensioni con pavimento in cemento e rastrelliere portabottiglie
Idee per una cantina minimal di medie dimensioni con pavimento in cemento e rastrelliere portabottiglie
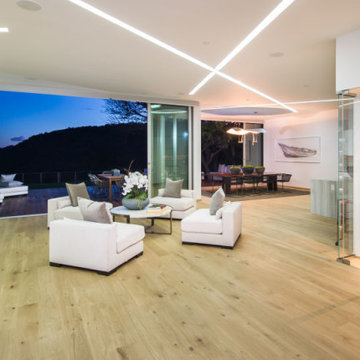
Architecture, Interior design and construction by Zeev Orlov
Ispirazione per una piccola cantina minimal con parquet chiaro e rastrelliere portabottiglie
Ispirazione per una piccola cantina minimal con parquet chiaro e rastrelliere portabottiglie
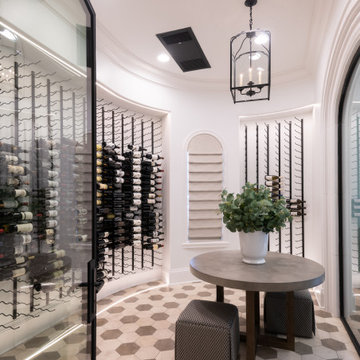
Vintage View racks provide a label-forward view of all wine. The racks are lit from the top and bottom with LED strip lights to ensure visibility.
Esempio di una grande cantina chic con pavimento in pietra calcarea, rastrelliere portabottiglie e pavimento bianco
Esempio di una grande cantina chic con pavimento in pietra calcarea, rastrelliere portabottiglie e pavimento bianco
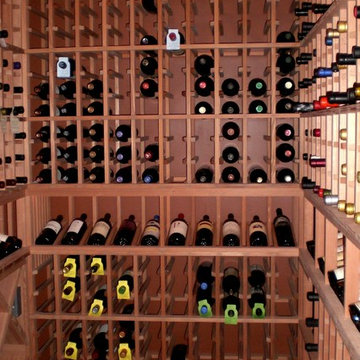
This office off a living room area was converted into a custom wine cellar. Three walls featured lighted display bottles. Note the importance of using blending paint color on walls instead of leaving it white. Custom Wine Cellar Orange County . Newport Beach, CA. Corona Del Mar, CA. Laguna Beach, CA. Dana Point, CA. San Clemente, CA.
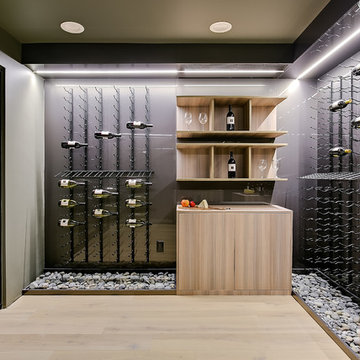
We did a customer wine cellar for one of our customers in Woodland Hills.
Idee per una cantina contemporanea di medie dimensioni con parquet chiaro, rastrelliere portabottiglie e pavimento beige
Idee per una cantina contemporanea di medie dimensioni con parquet chiaro, rastrelliere portabottiglie e pavimento beige
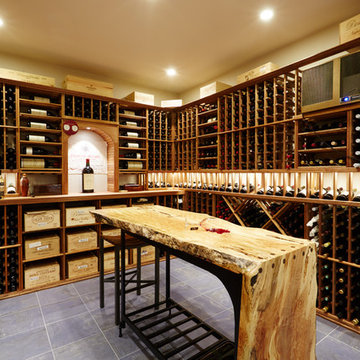
Former formal livingroom converted to a temperature controlled enclosed wine cellar. Custom maple live edge bar table with wrought iron base. Cooper Photography
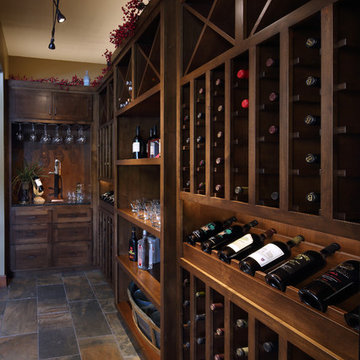
Glass enclosed wine cellar
Esempio di una cantina tradizionale di medie dimensioni con pavimento in ardesia, rastrelliere portabottiglie e pavimento grigio
Esempio di una cantina tradizionale di medie dimensioni con pavimento in ardesia, rastrelliere portabottiglie e pavimento grigio
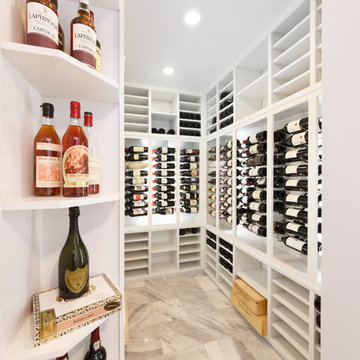
This contemporary wine cellar is made of chrome metal wine racks, and a high gloss white finish over wood. The floor is marble and the cellar holds over 900+ bottles and has a cooling system. An all glass exterior grade wine cellar door allows all visitors to peer into the backlit LED lighting and custom displays.
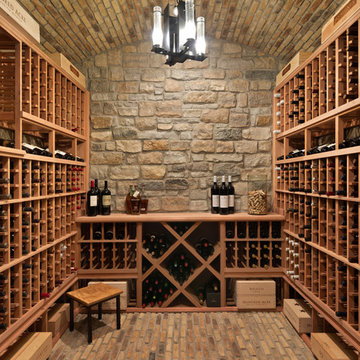
Foto di una cantina tradizionale di medie dimensioni con pavimento in mattoni e rastrelliere portabottiglie
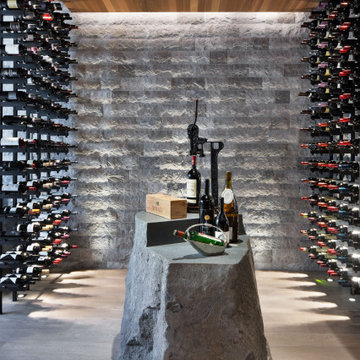
Espacios para disfrutar del vino y conservarlo con mimo y admiración.
Immagine di una grande cantina stile rurale con pavimento in legno massello medio, rastrelliere portabottiglie e pavimento beige
Immagine di una grande cantina stile rurale con pavimento in legno massello medio, rastrelliere portabottiglie e pavimento beige
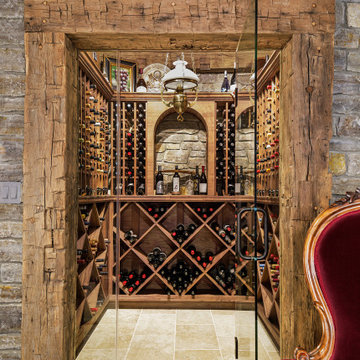
Ispirazione per una piccola cantina stile rurale con pavimento con piastrelle in ceramica, rastrelliere portabottiglie e pavimento beige
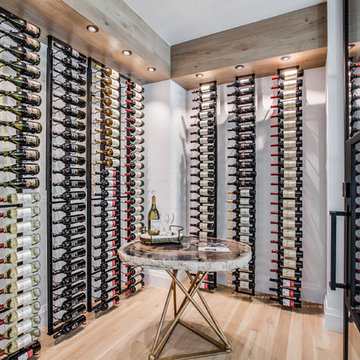
This STELLAR wine room was designed by Vanguard Studio based in Austin, Texas. This wine room is in our 2018 Dream Home - a show stopping display with steal and glass doors/windows along with custom wine racks. A beautiful display. The light wood floors contrast the black steel.
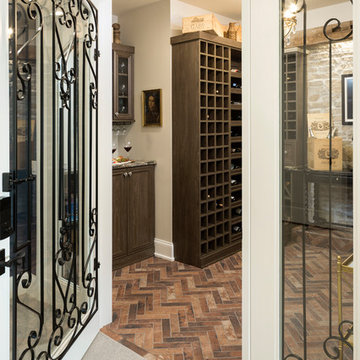
Builder: John Kraemer & Sons | Architecture: Sharratt Design | Landscaping: Yardscapes | Photography: Landmark Photography
Idee per una cantina classica di medie dimensioni con pavimento in mattoni, rastrelliere portabottiglie e pavimento rosso
Idee per una cantina classica di medie dimensioni con pavimento in mattoni, rastrelliere portabottiglie e pavimento rosso
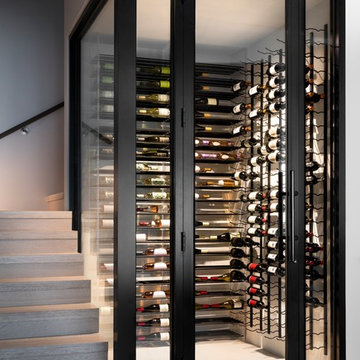
Foto di una cantina design di medie dimensioni con parquet chiaro, rastrelliere portabottiglie e pavimento marrone
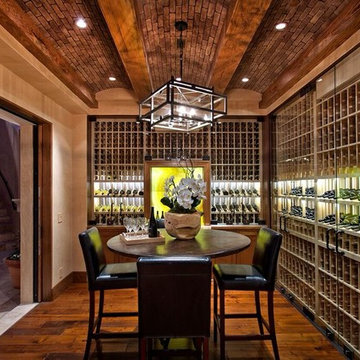
Flooring: Solid 3/4" x 6" Light Rustic Walnut Plank with a custom hand distress, stain and finish.
Esempio di una cantina mediterranea di medie dimensioni con pavimento in legno massello medio, rastrelliere portabottiglie e pavimento marrone
Esempio di una cantina mediterranea di medie dimensioni con pavimento in legno massello medio, rastrelliere portabottiglie e pavimento marrone
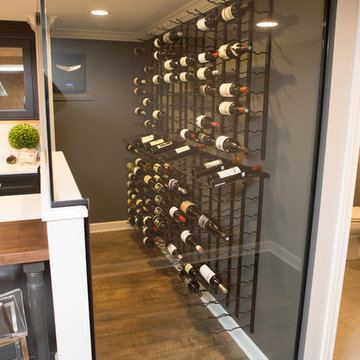
Karen and Chad of Tower Lakes, IL were tired of their unfinished basement functioning as nothing more than a storage area and depressing gym. They wanted to increase the livable square footage of their home with a cohesive finished basement design, while incorporating space for the kids and adults to hang out.
“We wanted to make sure that upon renovating the basement, that we can have a place where we can spend time and watch movies, but also entertain and showcase the wine collection that we have,” Karen said.
After a long search comparing many different remodeling companies, Karen and Chad found Advance Design Studio. They were drawn towards the unique “Common Sense Remodeling” process that simplifies the renovation experience into predictable steps focused on customer satisfaction.
“There are so many other design/build companies, who may not have transparency, or a focused process in mind and I think that is what separated Advance Design Studio from the rest,” Karen said.
Karen loved how designer Claudia Pop was able to take very high-level concepts, “non-negotiable items” and implement them in the initial 3D drawings. Claudia and Project Manager DJ Yurik kept the couple in constant communication through the project. “Claudia was very receptive to the ideas we had, but she was also very good at infusing her own points and thoughts, she was very responsive, and we had an open line of communication,” Karen said.
A very important part of the basement renovation for the couple was the home gym and sauna. The “high-end hotel” look and feel of the openly blended work out area is both highly functional and beautiful to look at. The home sauna gives them a place to relax after a long day of work or a tough workout. “The gym was a very important feature for us,” Karen said. “And I think (Advance Design) did a very great job in not only making the gym a functional area, but also an aesthetic point in our basement”.
An extremely unique wow-factor in this basement is the walk in glass wine cellar that elegantly displays Karen and Chad’s extensive wine collection. Immediate access to the stunning wet bar accompanies the wine cellar to make this basement a popular spot for friends and family.
The custom-built wine bar brings together two natural elements; Calacatta Vicenza Quartz and thick distressed Black Walnut. Sophisticated yet warm Graphite Dura Supreme cabinetry provides contrast to the soft beige walls and the Calacatta Gold backsplash. An undermount sink across from the bar in a matching Calacatta Vicenza Quartz countertop adds functionality and convenience to the bar, while identical distressed walnut floating shelves add an interesting design element and increased storage. Rich true brown Rustic Oak hardwood floors soften and warm the space drawing all the areas together.
Across from the bar is a comfortable living area perfect for the family to sit down at a watch a movie. A full bath completes this finished basement with a spacious walk-in shower, Cocoa Brown Dura Supreme vanity with Calacatta Vicenza Quartz countertop, a crisp white sink and a stainless-steel Voss faucet.
Advance Design’s Common Sense process gives clients the opportunity to walk through the basement renovation process one step at a time, in a completely predictable and controlled environment. “Everything was designed and built exactly how we envisioned it, and we are really enjoying it to it’s full potential,” Karen said.
Constantly striving for customer satisfaction, Advance Design’s success is heavily reliant upon happy clients referring their friends and family. “We definitely will and have recommended Advance Design Studio to friends who are looking to embark on a remodeling project small or large,” Karen exclaimed at the completion of her project.
2.425 Foto di cantine con rastrelliere portabottiglie
5