319 Foto di cantine con pavimento rosa e pavimento bianco
Filtra anche per:
Budget
Ordina per:Popolari oggi
201 - 220 di 319 foto
1 di 3
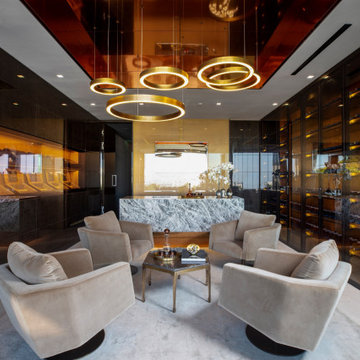
Summitridge Drive Beverly Hills modern home luxury cigar lounge with humidor, and wine cave with glass walled storage
Esempio di una grande cantina minimal con portabottiglie a vista e pavimento bianco
Esempio di una grande cantina minimal con portabottiglie a vista e pavimento bianco
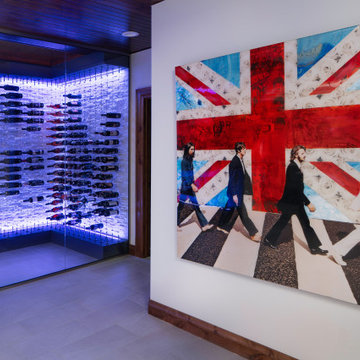
Rodwin Architecture & Skycastle Homes
Location: Boulder, Colorado, USA
Interior design, space planning and architectural details converge thoughtfully in this transformative project. A 15-year old, 9,000 sf. home with generic interior finishes and odd layout needed bold, modern, fun and highly functional transformation for a large bustling family. To redefine the soul of this home, texture and light were given primary consideration. Elegant contemporary finishes, a warm color palette and dramatic lighting defined modern style throughout. A cascading chandelier by Stone Lighting in the entry makes a strong entry statement. Walls were removed to allow the kitchen/great/dining room to become a vibrant social center. A minimalist design approach is the perfect backdrop for the diverse art collection. Yet, the home is still highly functional for the entire family. We added windows, fireplaces, water features, and extended the home out to an expansive patio and yard.
The cavernous beige basement became an entertaining mecca, with a glowing modern wine-room, full bar, media room, arcade, billiards room and professional gym.
Bathrooms were all designed with personality and craftsmanship, featuring unique tiles, floating wood vanities and striking lighting.
This project was a 50/50 collaboration between Rodwin Architecture and Kimball Modern
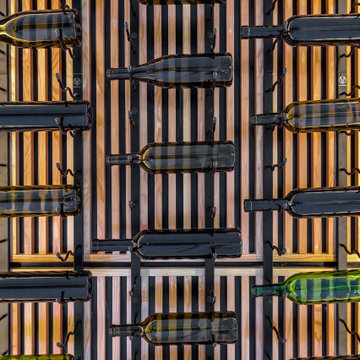
Custom built Wine Cellar with Douglas Fir Backing and LED surround lighting.
Foto di una piccola cantina minimal con pavimento in gres porcellanato, rastrelliere portabottiglie e pavimento bianco
Foto di una piccola cantina minimal con pavimento in gres porcellanato, rastrelliere portabottiglie e pavimento bianco
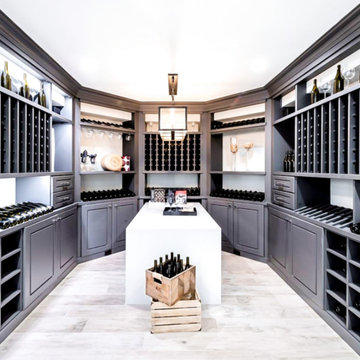
Foto di una grande cantina con pavimento con piastrelle in ceramica, portabottiglie a vista e pavimento bianco
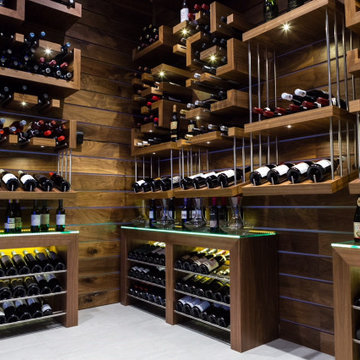
Stained Walnut, Stainless Steel Rods
Idee per una cantina tradizionale di medie dimensioni con rastrelliere portabottiglie e pavimento bianco
Idee per una cantina tradizionale di medie dimensioni con rastrelliere portabottiglie e pavimento bianco
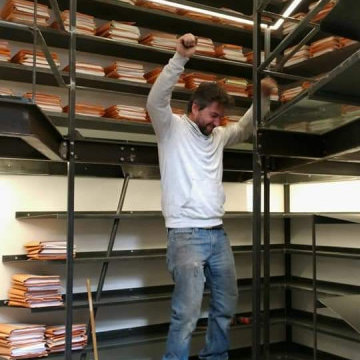
Tutti i muri sono occupati da mensole per l'archiviazione delle pratiche dell'ufficio della committenza, al centro un tavolo non ha sostegni a terra ma è sospeso al soppalco tramite dei tiranti in acciaio.
Collaudiamo in prima persona le nostre strutture!!
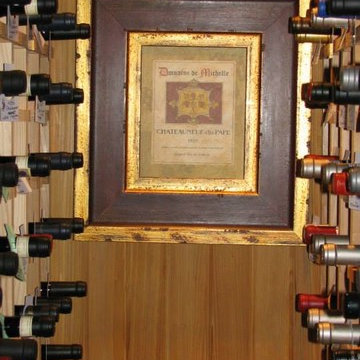
Esempio di una grande cantina country con rastrelliere portabottiglie e pavimento bianco
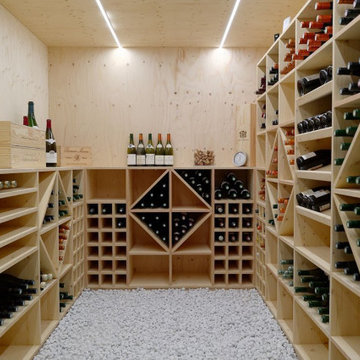
Agencement entièrement sur mesure suivant habitudes d'achat du client, quantité ,type de vins
Ispirazione per una grande cantina tradizionale con pavimento in pietra calcarea, rastrelliere portabottiglie e pavimento bianco
Ispirazione per una grande cantina tradizionale con pavimento in pietra calcarea, rastrelliere portabottiglie e pavimento bianco
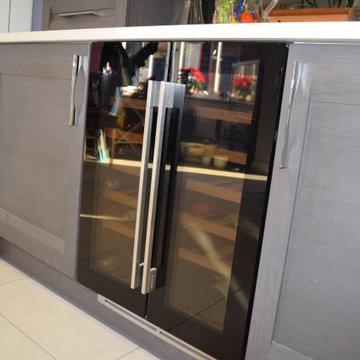
Our clients were keen to have quality furniture and appliances that would both look stunning but also last. They settled on one of our most popular ranges – Stoneham Kitchens strata and infinity in colours of cloud and anthracite and topped it with snowy ibiza quartz worktops with a feature of burnt bronze quartz on the island. To give the room an additional touch of opulence we fitted the beautiful ‘goal post’ detail around the floor to ceiling units. As keen cooks, the appliances were as key to the design as the aesthetics. The BORA extraction hob provides efficient extraction whilst maintaining the clear eyeline across the room and with Siemens appliances from ovens and warming drawers, fridge and freezer to dishwasher, a Quooker boiling water tap and Caple wine coolers they have everything they need for efficient cooking and entertaining.
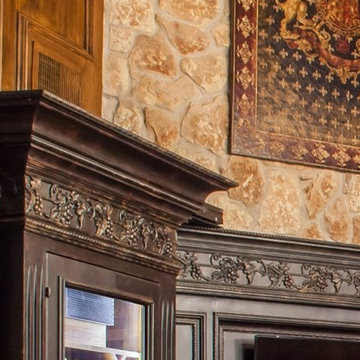
This substantial piece is an example of both form and function. The intricate details, the grand crown molding, and the luxurious finish make this a one of a kind wine cabinet and entertainment center.
Brad Carr Photography
We only design homes that brilliantly reflect the unadorned beauty of everyday living.
For more information about this project please contact Allen Griffin, President of Viewpoint Designs, at 281-501-0724 or email him at aviewpointdesigns@gmail.com
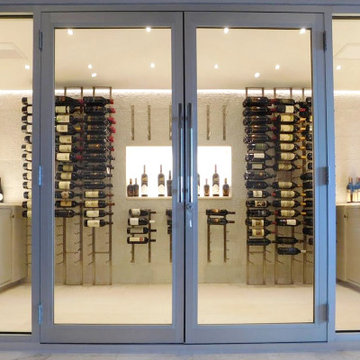
Idee per una cantina moderna di medie dimensioni con pavimento in gres porcellanato, rastrelliere portabottiglie e pavimento bianco
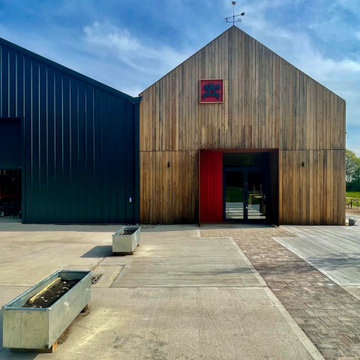
Set on an 140 acre organic mixed farm in the Sussex Weald, with a history of hop growing. The brief was to design a larger space for the production of the beer, the coldstore, production space and the community space to drink it, the Taproom. ABQ Studio designed a cluster of farm buildings to site well into the rolling landscape.
In August 2020 planning permission was granted and worked was started on site in September. The project was completed March 2022.
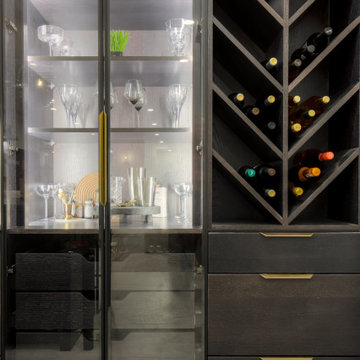
Foto di una grande cantina tradizionale con pavimento con piastrelle in ceramica e pavimento bianco
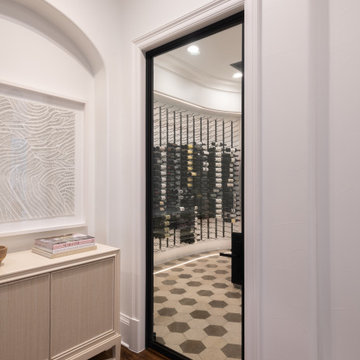
The entry to the wine room sits adjacent to the formal living. The wine room features its own humidity and temperature regulating devices, to ensure each bottle can age to perfection.
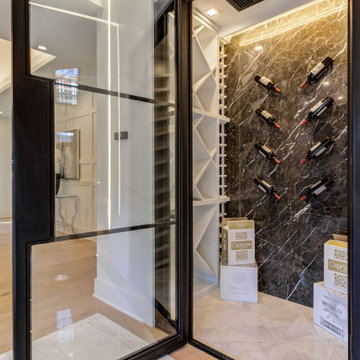
Idee per una cantina chic di medie dimensioni con pavimento in marmo, portabottiglie a vista e pavimento bianco
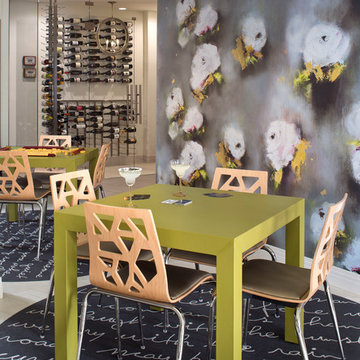
EMR Photography
Immagine di una piccola cantina tradizionale con pavimento in gres porcellanato, rastrelliere portabottiglie e pavimento bianco
Immagine di una piccola cantina tradizionale con pavimento in gres porcellanato, rastrelliere portabottiglie e pavimento bianco
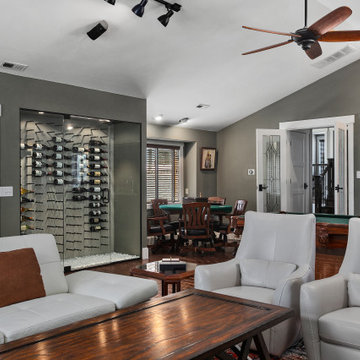
Compact closet converted into gorgeous wine display
Ispirazione per una piccola cantina moderna con portabottiglie a vista e pavimento bianco
Ispirazione per una piccola cantina moderna con portabottiglie a vista e pavimento bianco
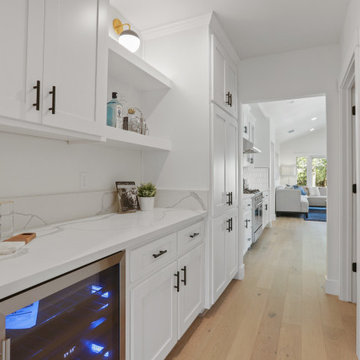
service pantry with wine cooler quartz counters, shaker cabinets, deco lighting and hardwood floors.
Foto di una piccola cantina country con parquet chiaro e pavimento bianco
Foto di una piccola cantina country con parquet chiaro e pavimento bianco
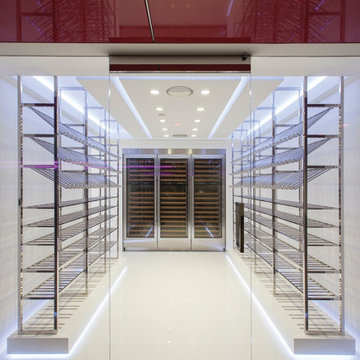
Ispirazione per una cantina minimalista di medie dimensioni con pavimento con piastrelle in ceramica e pavimento bianco
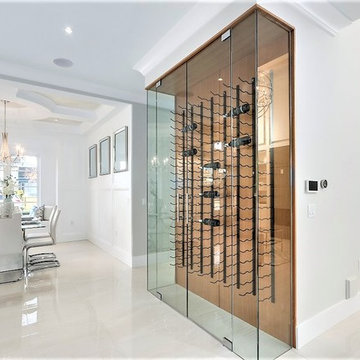
Rare, Corner lot 70 X 120 8400 sqft, 3688 sqft. home nested in the heart of Quilchena. This brand new luxurious contemporary home is quality built by the prestigious developer Leone Homes and no details were spared in the masterpiece. Home features impeccable finishes: custom wine cellar, glass staircase, Swarvoski lights, granite counter top backsplash, Italian tile, 4 bed & 4 bath all with en suite upstairs. 1 bedroom + den with spacious living room, media room and dining room downstairs. Beautiful outdoor living with cedar pergola, gas fire pit perfect for entertaining.
Photo credit: Pixilink Solution
319 Foto di cantine con pavimento rosa e pavimento bianco
11