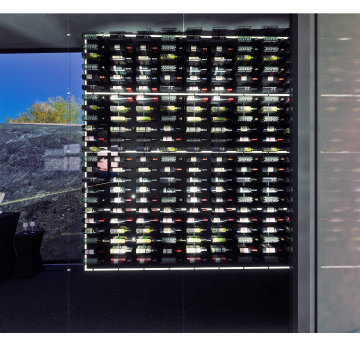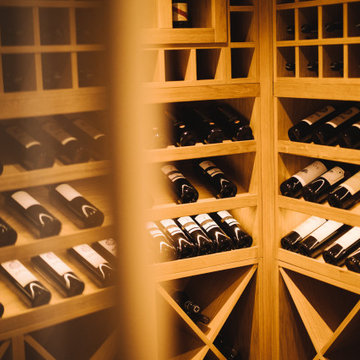268 Foto di cantine con pavimento nero e pavimento turchese
Filtra anche per:
Budget
Ordina per:Popolari oggi
141 - 160 di 268 foto
1 di 3
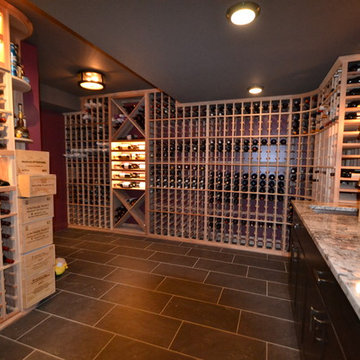
Maryland Building Industry Association (MBIA) Remodeling Award of Excellence 2016 1st place winner for Specialty Project > 25K. Residential Wine Cellar for > 1,000 bottle collection with feature display and lighting for collector's prize bottles.
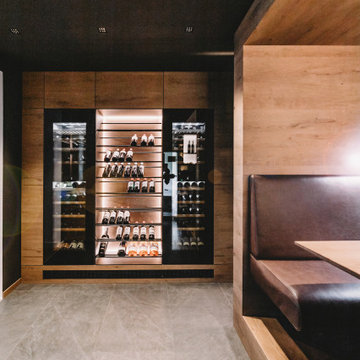
Kleiner, aber feiner Raum, um gemütliche Stunden mit den Freunden zu verleben - und das in besonderem Ambiente. Bewusst haben wir uns für ein dunkles Anthrazit als Hauptfarbe für Boden, Wände und Decke entschieden. In Kontrast mit dem warmen Farbton der Eiche entsteht eine wunderbare Wohlfühlatmosphäre.
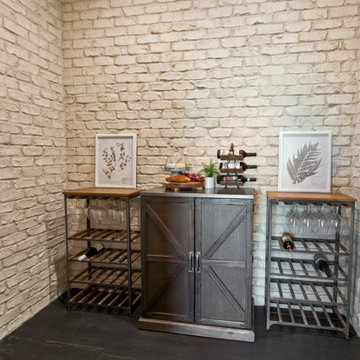
Wine Cellar Floors by Karastan - Refined Forest in Onyx
Idee per una cantina classica con pavimento in vinile, rastrelliere portabottiglie e pavimento nero
Idee per una cantina classica con pavimento in vinile, rastrelliere portabottiglie e pavimento nero
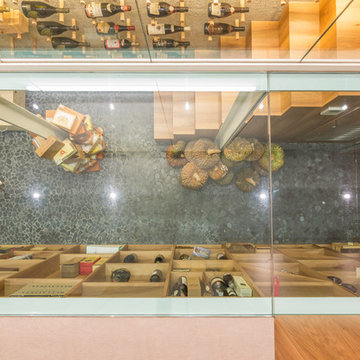
D.C. production
Immagine di una cantina di medie dimensioni con portabottiglie a vista e pavimento nero
Immagine di una cantina di medie dimensioni con portabottiglie a vista e pavimento nero
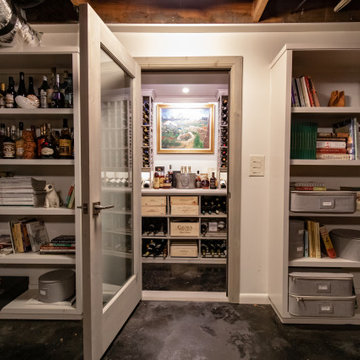
Ispirazione per una piccola cantina con pavimento in cemento e pavimento nero
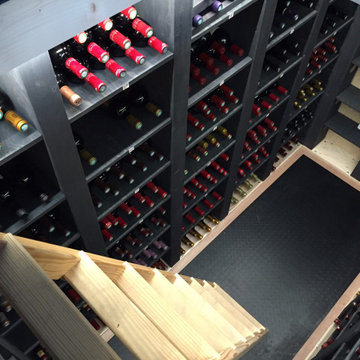
Modèle GC270
A partir de 22 000€
Idee per una cantina di medie dimensioni con rastrelliere portabottiglie e pavimento nero
Idee per una cantina di medie dimensioni con rastrelliere portabottiglie e pavimento nero
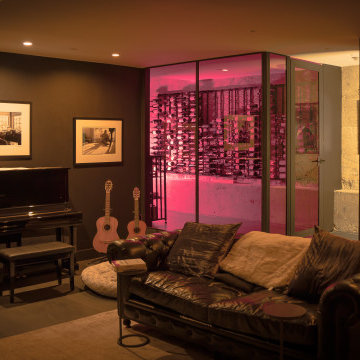
The writer's home office/studio features a wine room behind glass walls, featuring suspended steel racks on an exposed concrete wall.
See the Ink+Well project, a modern home addition on a steep, creek-front hillside.
https://www.hush.house/portfolio/ink-well
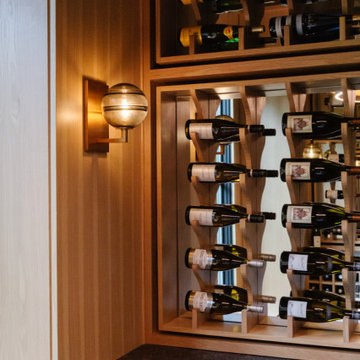
In this project, we had the joy of designing and renovating a home that embodies modern warmth, chic elegance, and an unmistakable luxurious feel, with a keen eye for detail throughout. Our goal was to bring our client's vision to life: a home perfect for both grand entertaining and the daily rhythms of family life. They dreamed of a welcoming space where friends could gather, share fine wines, and enjoy each other's company. Our highlight? Transforming an underutilized laundry room into an exquisite wine cellar. This exquisite space now proudly displays our client’s wine collection, creating the perfect backdrop for cozy gatherings as well as elegant entertainment.
The transformation of the primary closet into a daily luxury experience stands out, too. We designed it to highlight every item, from the most delicate sweaters to the most refined suits, giving the feel of a private boutique. And for the beloved pets of the family, we introduced a charming addition—a doggy shower in the revamped laundry room. This delightful feature simplifies pet care and injects a dose of happiness into the home. The butler’s pantry has also received a makeover, turning it into a stunning and practical area for meal preparation.
We're proud to have collaborated with our client to create a home that seamlessly blends stunning aesthetics with practical functionality, celebrating both the beauty of design and the comfort of living. This home stands as a testament to a lifestyle that values both special moments and everyday pleasures.
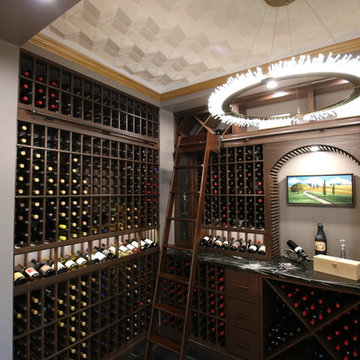
Interior remodel to accommodate a wine room addition, appx. 1,415 bottles.
Custom wine rack system; WineSafe "walnut" stain & clear satin finish. Frameless glass enclosure, 1/2" clear glass, bronze hardware.
Photography: Meredith Kaltenecker
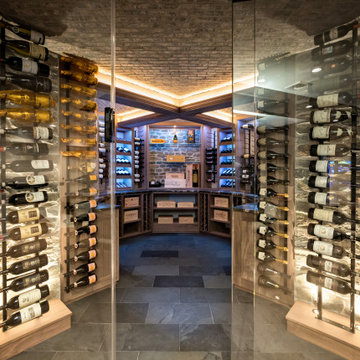
Rustic and elegant custom wine room with natural stone and brick coffer ceiling, leather stone counter tops, natural walnut wine racking, glass front, led package, slate floor.
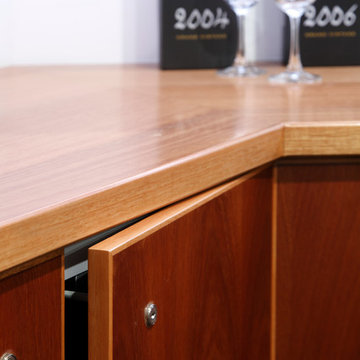
Hunters Hill cellar joinery consisting of select hardwood floating tasting timber table with natural edges & clear polyurethane finish, metal centre table stand, select hardwood vertical divisions with black/metal bottle & display cradle to make up 4 separate bays, cabinet zone with black granite benchtop, timber/timber veneer doors with a clear polyurethane finish, all doors lockable, floating timber shelves with LED lighting.
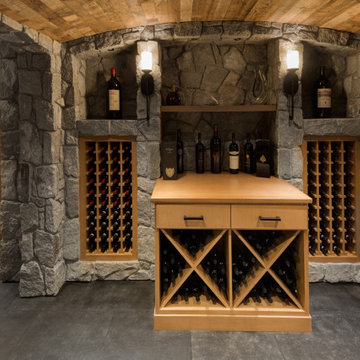
Esempio di una cantina con pavimento in travertino, rastrelliere portabottiglie e pavimento nero
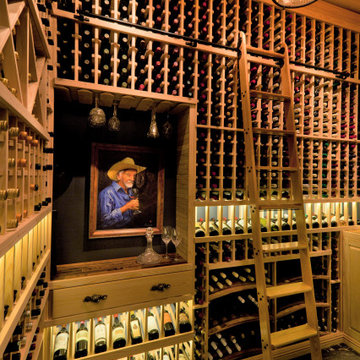
For the person looking for a Traditional way to store their wine collection.
Esempio di una grande cantina chic con pavimento in marmo, portabottiglie a vista e pavimento nero
Esempio di una grande cantina chic con pavimento in marmo, portabottiglie a vista e pavimento nero
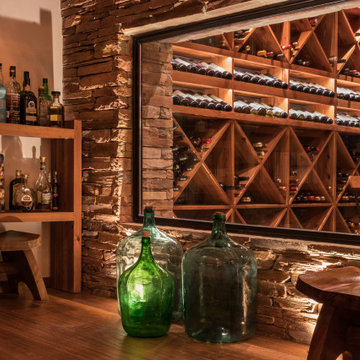
Una imponente chimenea flanquea el corazón del hogar, la doble altura y su biblioteca terminan de conforman este espacio que se disfruta en todas las estaciones.
La singularidad de este proyecto radica en una “joyita” escondida y acondicionada para su función. Se trata de una cava para almacenaje, degustaciones y guarda de vinos, diseñada a medida de sus habitantes y pensada para que sea testimonio del paso del tiempo y de muchas añadas de tintos y blancos.
Esta cava pensada para el disfrute familiar, almacenaje de vinos a largo plazo y degustaciones personalizadas, requería un diseño UNICO.
Diseñada y construida íntegramente en pinotea importada de USA (Oregon), se ha convertido en el punto singular de esta vivienda familiar.
Muros dobles de mampostería con cámara de aire y aislación, son algunos de los componentes constructivos que permiten lograr las condiciones de temperatura y humedad necesarias para una correcta guarda de vinos.
Se opto por un diseño modulado en rombos combinando con un diseño individual, ya sea para botellas de 750ml como para los envases de formato magnum. También, a modo de exhibición, se incorporaron estantes inclinados para los ejemplares mas exclusivos.
La piedra y la madera vuelven a encontrarse en este espacio, aportándole calidez y elegancia. Una cava para disfrutar con todos los sentidos.
Capacidad: 2.000 botellas
La Ventura Wines
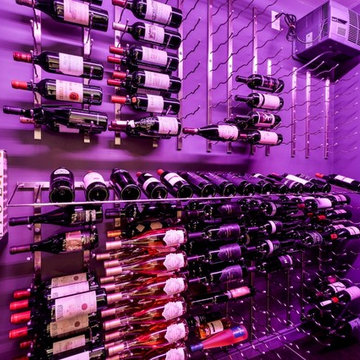
Modern wine cellar as part of the basement bar we designed and built in this contemporary home in Etobicoke.
Idee per una cantina moderna di medie dimensioni con pavimento in gres porcellanato, portabottiglie a vista e pavimento nero
Idee per una cantina moderna di medie dimensioni con pavimento in gres porcellanato, portabottiglie a vista e pavimento nero
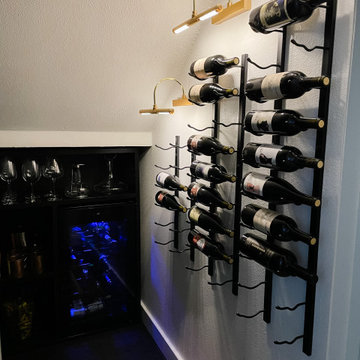
Esempio di una piccola cantina minimalista con pavimento in cemento, portabottiglie a vista e pavimento nero
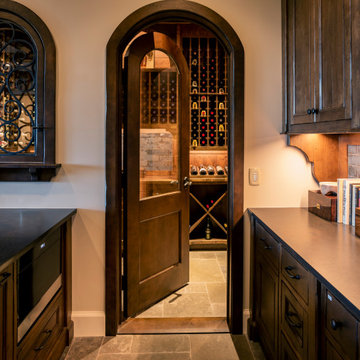
Idee per una cantina classica di medie dimensioni con pavimento in ardesia, rastrelliere portabottiglie e pavimento nero
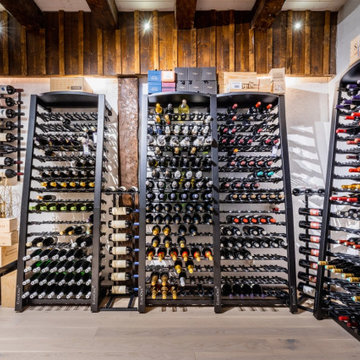
A unique wine cellar designed for the environment, but with a modern twist.
Foto di una grande cantina moderna con rastrelliere portabottiglie e pavimento nero
Foto di una grande cantina moderna con rastrelliere portabottiglie e pavimento nero
268 Foto di cantine con pavimento nero e pavimento turchese
8
