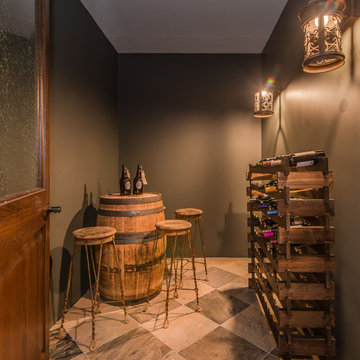2.779 Foto di cantine con pavimento nero e pavimento marrone
Filtra anche per:
Budget
Ordina per:Popolari oggi
161 - 180 di 2.779 foto
1 di 3
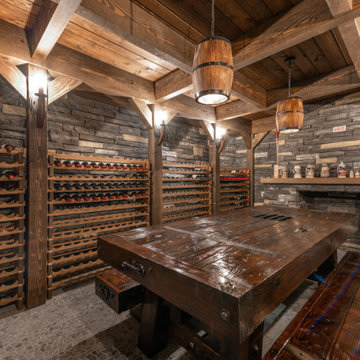
Completed in 2019, this is a home we completed for client who initially engaged us to remodeled their 100 year old classic craftsman bungalow on Seattle’s Queen Anne Hill. During our initial conversation, it became readily apparent that their program was much larger than a remodel could accomplish and the conversation quickly turned toward the design of a new structure that could accommodate a growing family, a live-in Nanny, a variety of entertainment options and an enclosed garage – all squeezed onto a compact urban corner lot.
Project entitlement took almost a year as the house size dictated that we take advantage of several exceptions in Seattle’s complex zoning code. After several meetings with city planning officials, we finally prevailed in our arguments and ultimately designed a 4 story, 3800 sf house on a 2700 sf lot. The finished product is light and airy with a large, open plan and exposed beams on the main level, 5 bedrooms, 4 full bathrooms, 2 powder rooms, 2 fireplaces, 4 climate zones, a huge basement with a home theatre, guest suite, climbing gym, and an underground tavern/wine cellar/man cave. The kitchen has a large island, a walk-in pantry, a small breakfast area and access to a large deck. All of this program is capped by a rooftop deck with expansive views of Seattle’s urban landscape and Lake Union.
Unfortunately for our clients, a job relocation to Southern California forced a sale of their dream home a little more than a year after they settled in after a year project. The good news is that in Seattle’s tight housing market, in less than a week they received several full price offers with escalator clauses which allowed them to turn a nice profit on the deal.
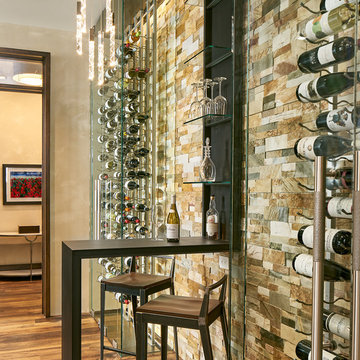
Photo Credit David Patterson Photography
Ispirazione per una cantina rustica con parquet scuro, rastrelliere portabottiglie e pavimento marrone
Ispirazione per una cantina rustica con parquet scuro, rastrelliere portabottiglie e pavimento marrone
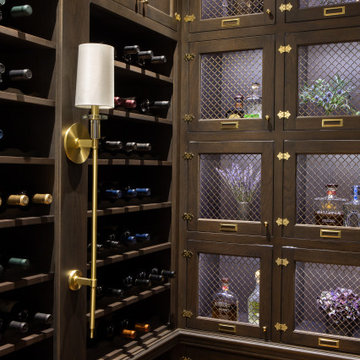
Esempio di un'ampia cantina chic con pavimento in legno massello medio e pavimento marrone
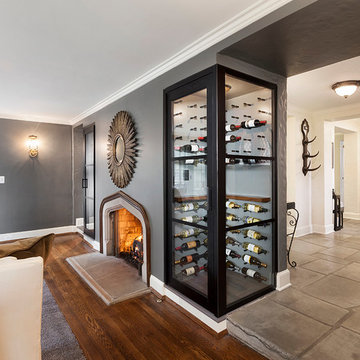
Esempio di una grande cantina chic con pavimento in legno massello medio, portabottiglie a vista e pavimento marrone
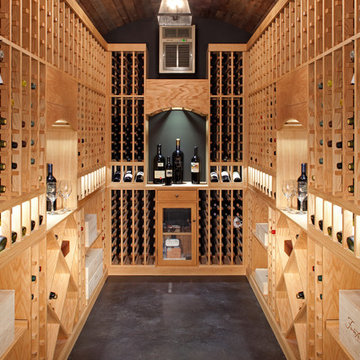
Builder: John Kraemer & Sons | Architecture: Sharratt Design | Interior Design: Engler Studio | Photography: Landmark Photography
Foto di una cantina tradizionale di medie dimensioni con pavimento in cemento, rastrelliere portabottiglie e pavimento nero
Foto di una cantina tradizionale di medie dimensioni con pavimento in cemento, rastrelliere portabottiglie e pavimento nero
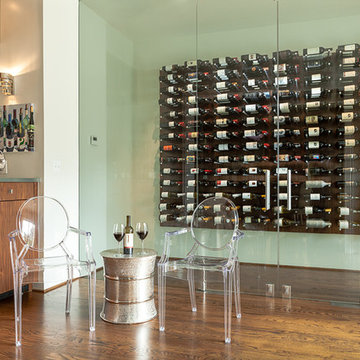
Galie Photography
Idee per una cantina contemporanea di medie dimensioni con parquet scuro, portabottiglie a vista e pavimento marrone
Idee per una cantina contemporanea di medie dimensioni con parquet scuro, portabottiglie a vista e pavimento marrone
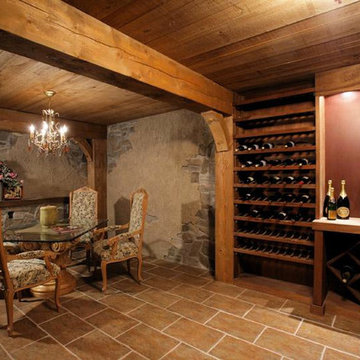
Wine Cellar - Granite stone walls, timber beams, cypress wood ceiling and built-ins
Foto di un'ampia cantina chic con pavimento in travertino, portabottiglie a vista e pavimento marrone
Foto di un'ampia cantina chic con pavimento in travertino, portabottiglie a vista e pavimento marrone
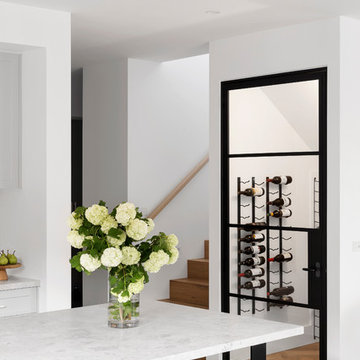
Wine Storage Room
Photo Credit: Dylan Lark of Aspect 11
Styling: Bask Interiors
Foto di una cantina design di medie dimensioni con parquet chiaro e pavimento marrone
Foto di una cantina design di medie dimensioni con parquet chiaro e pavimento marrone
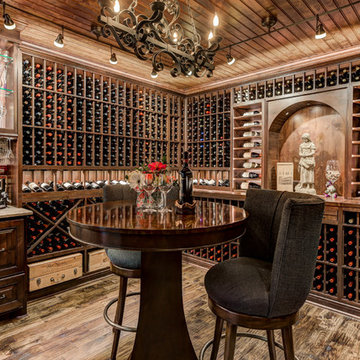
Foto di una cantina chic con rastrelliere portabottiglie e pavimento marrone
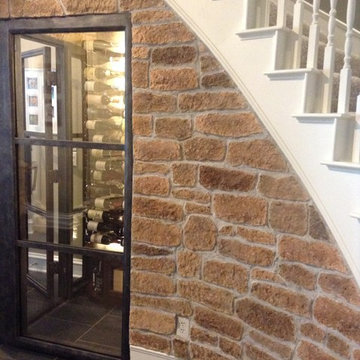
To age gracefully, wine requires a high-grade wine cellar cooling unit manufactured by a Dallas expert. On this project, we supplied the wine refrigeration system.
All of our products are designed to provide maximum cooling efficiency to every wine cellar. We make a careful assessment to determine the most ideal unit for each client.
Follow us on Facebook: https://www.facebook.com/USCellarSystems/
US Cellar Systems
2470 Brayton Ave.
Signal Hill, California 90755
(562) 513-3017
dan@uscellarsystems.com
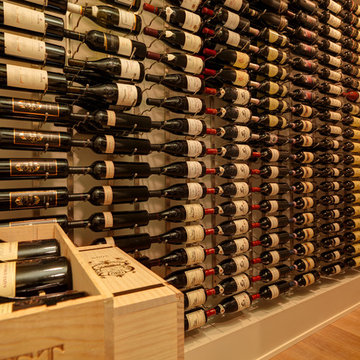
Wall-mounted Vintage View racking within niches for inset appearance.
Photo Credit: Kent Kallberg
Ispirazione per una cantina minimalista di medie dimensioni con portabottiglie a vista, parquet chiaro e pavimento marrone
Ispirazione per una cantina minimalista di medie dimensioni con portabottiglie a vista, parquet chiaro e pavimento marrone
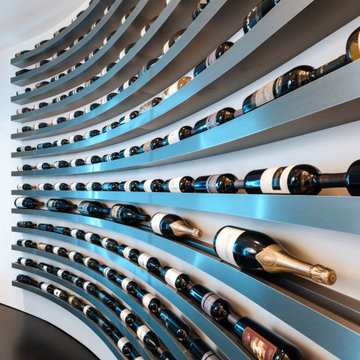
An ultra-modern wine room in one of Portland's most desired zip codes.
Custom-built acrylic shelving in this walk-in wine room creates the dramatic appearance of 600 bottles of wine floating in mid-air. Lighting effects add to the futuristic vibe and establish a luxurious aesthetic that links the walk-in wine cellar to the exterior bar and shelves. Bridging the two spaces, a floor-to-ceiling steel ledge bottle display and a chic sitting area create the perfect alcove for sipping that La Landonne.
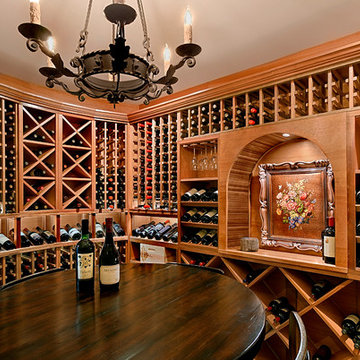
https://www.pickellbuilders.com Mahogany wine storage racks feature combination of x-bin, display shelves, and racks for individual bottles. Photo by Norman Sizemore.
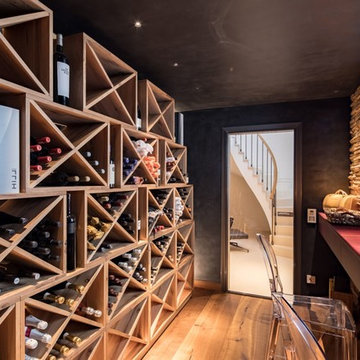
Esempio di una cantina design di medie dimensioni con pavimento in legno massello medio, portabottiglie a scomparti romboidali e pavimento marrone
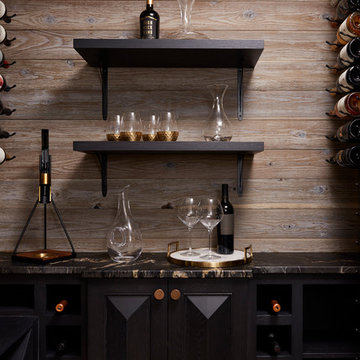
Nor-Son Custom Builders
Alyssa Lee Photography
Idee per una grande cantina tradizionale con pavimento in legno massello medio, rastrelliere portabottiglie e pavimento marrone
Idee per una grande cantina tradizionale con pavimento in legno massello medio, rastrelliere portabottiglie e pavimento marrone
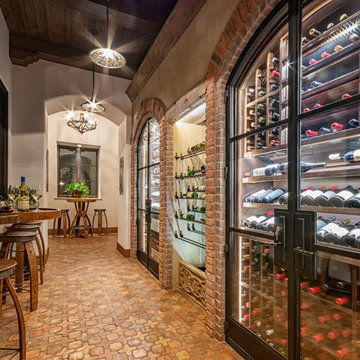
Patricia Bean Photography, Design Build by Brenda at Art a la Carte Design
Immagine di una cantina mediterranea con pavimento in terracotta, rastrelliere portabottiglie e pavimento marrone
Immagine di una cantina mediterranea con pavimento in terracotta, rastrelliere portabottiglie e pavimento marrone
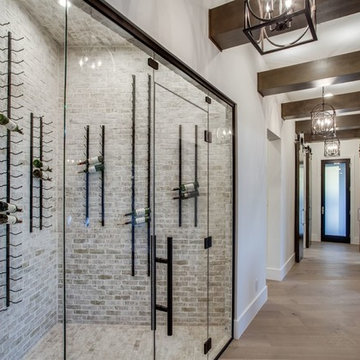
Immagine di una cantina classica di medie dimensioni con pavimento in legno massello medio, portabottiglie a vista e pavimento marrone
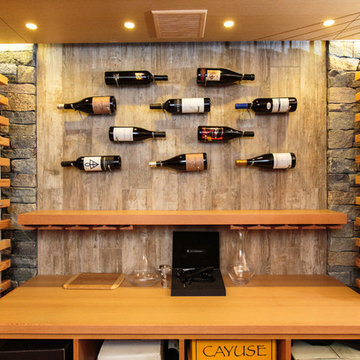
A striking blend of stone, steel and wood elements combine in this refreshingly contemporary wine cellar. The light natural palette is reflected in the Douglas fir blocks for the focal piece, our VINIUM wine racking system. The inclusion of wine pegs against rustic tile accent walls, allowing for full label view, gives the displayed bottles a floating effect. Finished with a barrel ceiling of reclaimed cooperage, it is a warm and unique retreat.
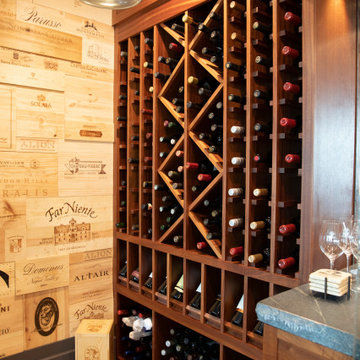
Esempio di una piccola cantina stile marino con parquet chiaro, portabottiglie a vista e pavimento marrone
2.779 Foto di cantine con pavimento nero e pavimento marrone
9
