1.000 Foto di cantine con pavimento in vinile e pavimento in travertino
Filtra anche per:
Budget
Ordina per:Popolari oggi
121 - 140 di 1.000 foto
1 di 3
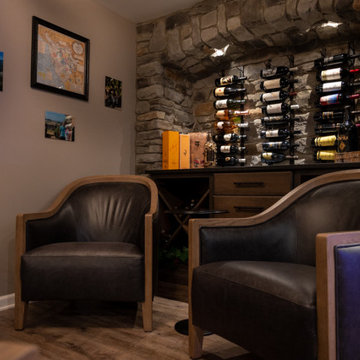
Ispirazione per una grande cantina classica con pavimento in vinile, portabottiglie a vista e pavimento marrone
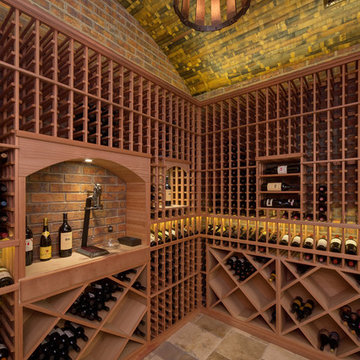
Custom wine cellar by Heritage Vine with recycled wine barrel ceiling
Foto di una grande cantina classica con pavimento in travertino e portabottiglie a scomparti romboidali
Foto di una grande cantina classica con pavimento in travertino e portabottiglie a scomparti romboidali
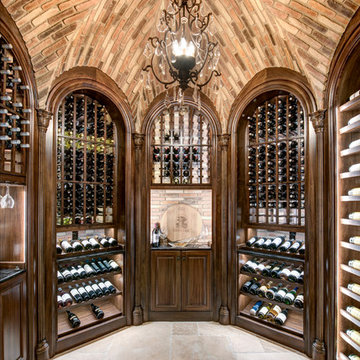
Photo by Wade Blissard
Idee per una cantina mediterranea con pavimento in travertino, portabottiglie a vista e pavimento beige
Idee per una cantina mediterranea con pavimento in travertino, portabottiglie a vista e pavimento beige
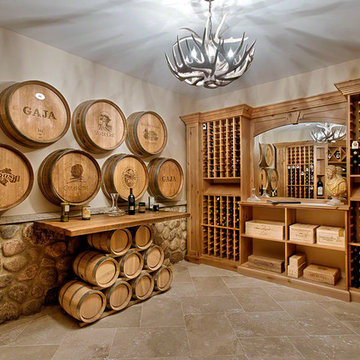
Norman Sizemore
Ispirazione per una cantina stile rurale di medie dimensioni con pavimento in travertino e rastrelliere portabottiglie
Ispirazione per una cantina stile rurale di medie dimensioni con pavimento in travertino e rastrelliere portabottiglie
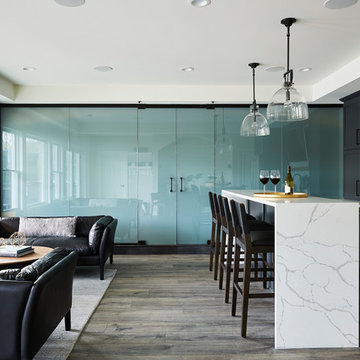
Idee per una grande cantina tradizionale con pavimento in vinile, portabottiglie a vista e pavimento grigio
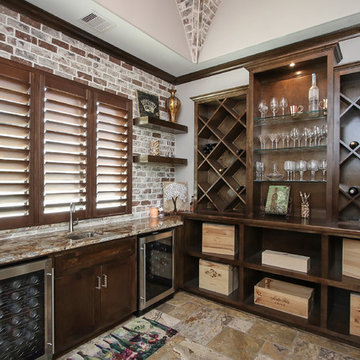
Rockbait Photos
Idee per una cantina classica con pavimento in travertino, portabottiglie a scomparti romboidali e pavimento multicolore
Idee per una cantina classica con pavimento in travertino, portabottiglie a scomparti romboidali e pavimento multicolore
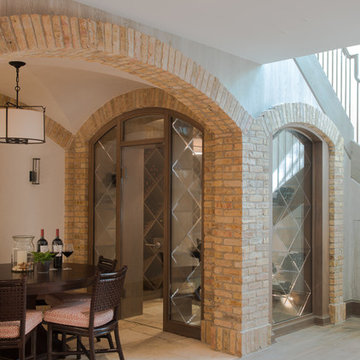
Jane Beiles
Idee per una grande cantina chic con pavimento in travertino, portabottiglie a scomparti romboidali e pavimento beige
Idee per una grande cantina chic con pavimento in travertino, portabottiglie a scomparti romboidali e pavimento beige
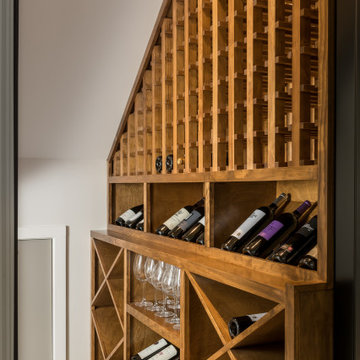
This full basement renovation included adding a mudroom area, media room, a bedroom, a full bathroom, a game room, a kitchen, a gym and a beautiful custom wine cellar. Our clients are a family that is growing, and with a new baby, they wanted a comfortable place for family to stay when they visited, as well as space to spend time themselves. They also wanted an area that was easy to access from the pool for entertaining, grabbing snacks and using a new full pool bath.We never treat a basement as a second-class area of the house. Wood beams, customized details, moldings, built-ins, beadboard and wainscoting give the lower level main-floor style. There’s just as much custom millwork as you’d see in the formal spaces upstairs. We’re especially proud of the wine cellar, the media built-ins, the customized details on the island, the custom cubbies in the mudroom and the relaxing flow throughout the entire space.
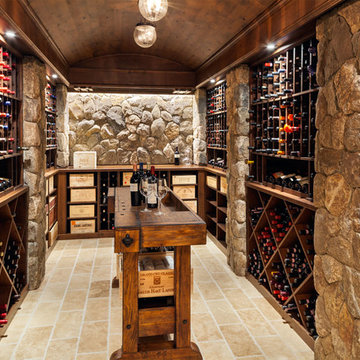
Ispirazione per una grande cantina chic con pavimento in travertino e rastrelliere portabottiglie
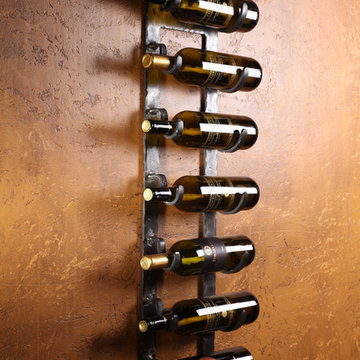
Esempio di una cantina classica di medie dimensioni con pavimento in travertino, rastrelliere portabottiglie e pavimento multicolore
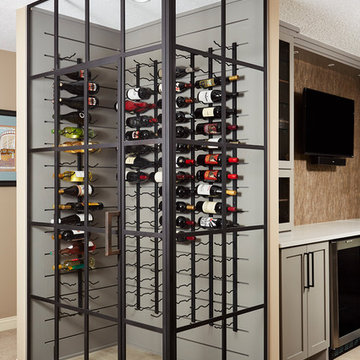
Corner Wine Cellar Display
Foto di una cantina classica di medie dimensioni con pavimento in vinile e pavimento beige
Foto di una cantina classica di medie dimensioni con pavimento in vinile e pavimento beige
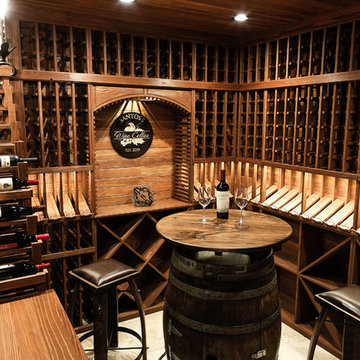
Rustic elegance describes this wine room which is located in Burr Ridge, Illinois. Starting with the ledge stone entrance, two sconces, two arched knotty elder windows and door. The wine room was designed for an owner with an incredible wine collection of over 2500+ bottles and it is fully equipped with a climate control system that provides consistent storing conditions and allows wine to age at an elegant pace. The wine racks, walls, and ceiling were made of Redwood, a type of wood that is highly durable and perfect for long-term wine storage. This traditional wine cellar was built with many features including waterfall tier magnum racking, library style floor to ceiling wine racks, as well as wine case storage, horizontal and high reveal displays. This custom wine cellar is truly a masterpiece.
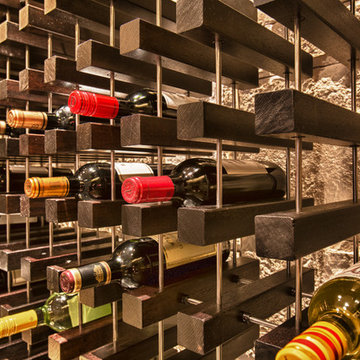
A contemporary wine cellar featuring our own original VINIUM Architectural Wine Storage, built with wood blocks and steel. Here, VINIUM is backed by a white Texas limestone veneer accented with LED lighting, complemented with travertine flooring. The glass entry wall allows for a dramatic view of this clean, classic yet modern cellar.
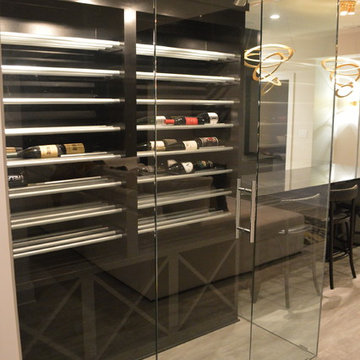
walls of glass protect and allow the stainless steel rod wine bottle storage shelves to be viewed.
Ispirazione per una grande cantina moderna con pavimento in vinile e portabottiglie a vista
Ispirazione per una grande cantina moderna con pavimento in vinile e portabottiglie a vista
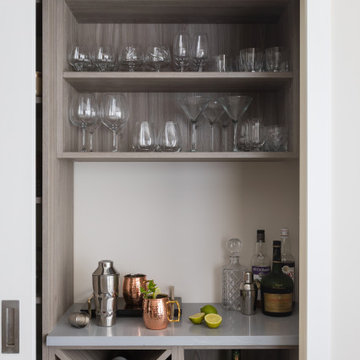
Esempio di una cantina minimalista con pavimento in vinile, rastrelliere portabottiglie e pavimento beige
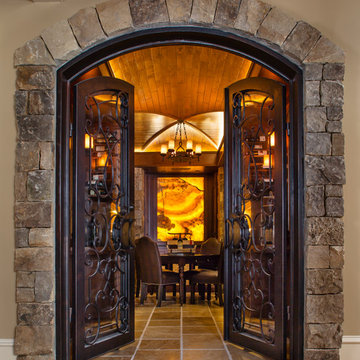
Jeff Herr Photography
Immagine di una cantina classica di medie dimensioni con pavimento in travertino e portabottiglie a vista
Immagine di una cantina classica di medie dimensioni con pavimento in travertino e portabottiglie a vista
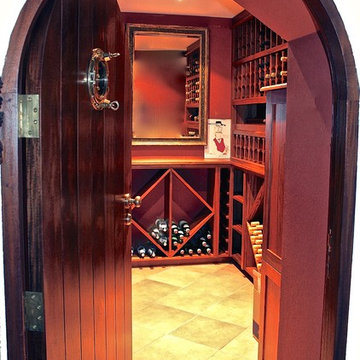
The owners loved the location and views from their original 2 bedroom, 1 bath home perched over looking the beautiful ocean shoreline. The problem was the size, layout and overall look of the house did not work for their growing family. The challenge was to take the existing multi-level, disjointed house and turn it into a larger, comfortably-elegant family home all within the existing foot print.
The existing loft-style home was completely gutted and transformed into a four bedroom, 4.5 bath home. Every room in the house boasts fantastic views of the ocean. High on the Owners' list was a stronger street presence. Vistors never could find the front door! The front of the house was given a complete face-lift, leaving no question where to enter the new home.
The Owners also wanted to create usable outdoor space, which on the steep site, was tricky. Instead of taking the material from demolished east side of the house (which was rebuilt) and hauling it off to the landfill, it was used to create a new raised patio off the lower level.
The scale and overall proportions of the house are what the owners love. Each room is comfortable while still having a sense of grace and detail…the perfect mix for this family.
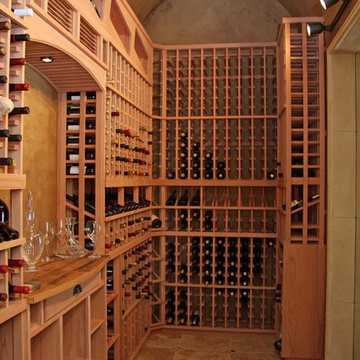
Esempio di una grande cantina minimalista con rastrelliere portabottiglie, pavimento beige e pavimento in travertino
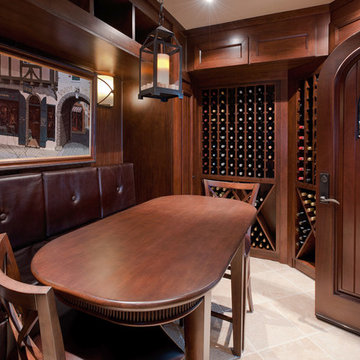
OCGG Architects with Glenview Woodworks
Idee per una cantina chic di medie dimensioni con pavimento in travertino e rastrelliere portabottiglie
Idee per una cantina chic di medie dimensioni con pavimento in travertino e rastrelliere portabottiglie
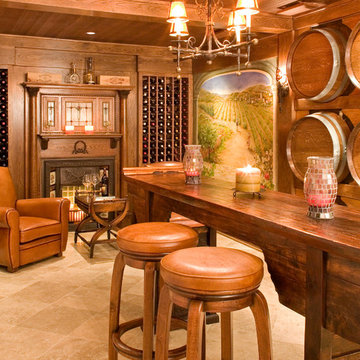
Esempio di una cantina mediterranea con pavimento in travertino e rastrelliere portabottiglie
1.000 Foto di cantine con pavimento in vinile e pavimento in travertino
7