815 Foto di cantine con pavimento in travertino
Filtra anche per:
Budget
Ordina per:Popolari oggi
101 - 120 di 815 foto
1 di 2
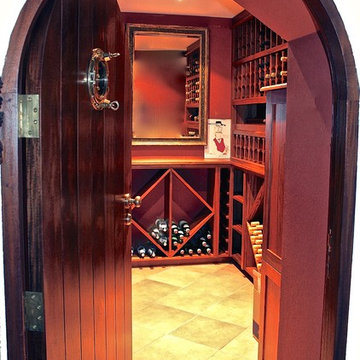
The owners loved the location and views from their original 2 bedroom, 1 bath home perched over looking the beautiful ocean shoreline. The problem was the size, layout and overall look of the house did not work for their growing family. The challenge was to take the existing multi-level, disjointed house and turn it into a larger, comfortably-elegant family home all within the existing foot print.
The existing loft-style home was completely gutted and transformed into a four bedroom, 4.5 bath home. Every room in the house boasts fantastic views of the ocean. High on the Owners' list was a stronger street presence. Vistors never could find the front door! The front of the house was given a complete face-lift, leaving no question where to enter the new home.
The Owners also wanted to create usable outdoor space, which on the steep site, was tricky. Instead of taking the material from demolished east side of the house (which was rebuilt) and hauling it off to the landfill, it was used to create a new raised patio off the lower level.
The scale and overall proportions of the house are what the owners love. Each room is comfortable while still having a sense of grace and detail…the perfect mix for this family.
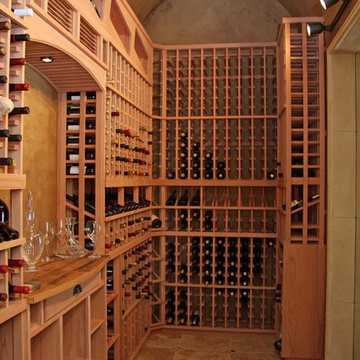
Esempio di una grande cantina minimalista con rastrelliere portabottiglie, pavimento beige e pavimento in travertino
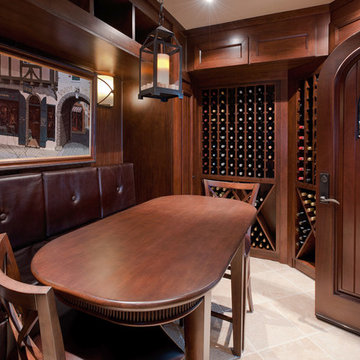
OCGG Architects with Glenview Woodworks
Idee per una cantina chic di medie dimensioni con pavimento in travertino e rastrelliere portabottiglie
Idee per una cantina chic di medie dimensioni con pavimento in travertino e rastrelliere portabottiglie
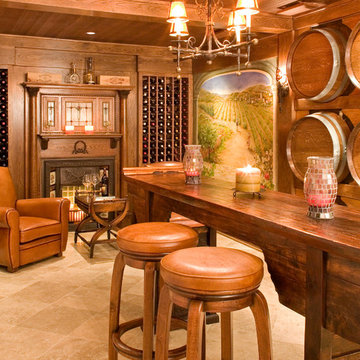
Esempio di una cantina mediterranea con pavimento in travertino e rastrelliere portabottiglie
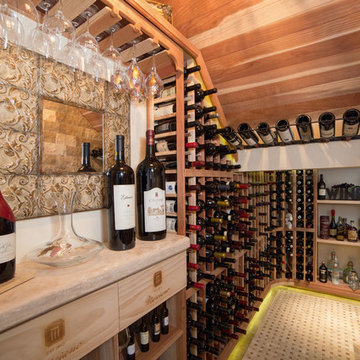
An used closet under the stairs is transformed into a beautiful and functional chilled wine cellar with a new wrought iron railing for the stairs to tie it all together. Travertine slabs replace carpet on the stairs.
LED lights are installed in the wine cellar for additional ambient lighting that gives the room a soft glow in the evening.
Photos by:
Ryan Wilson
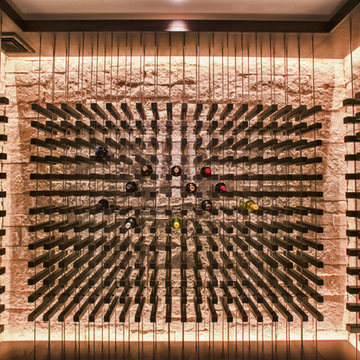
A contemporary wine cellar featuring our own original VINIUM Architectural Wine Storage, built with wood blocks and steel. Here, VINIUM is backed by a white Texas limestone veneer accented with LED lighting, complemented with travertine flooring. The glass entry wall allows for a dramatic view of this clean, classic yet modern cellar.
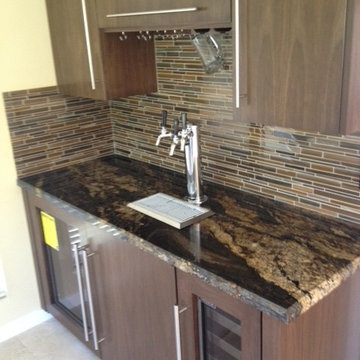
3 taps for beer, wine and bottle fridge
Esempio di una piccola cantina minimal con pavimento in travertino e portabottiglie a vista
Esempio di una piccola cantina minimal con pavimento in travertino e portabottiglie a vista
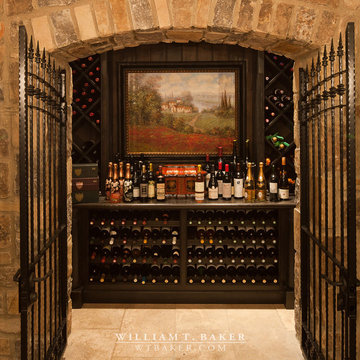
James Lockheart photo
Foto di un'ampia cantina stile rurale con pavimento in travertino, portabottiglie a vista e pavimento beige
Foto di un'ampia cantina stile rurale con pavimento in travertino, portabottiglie a vista e pavimento beige
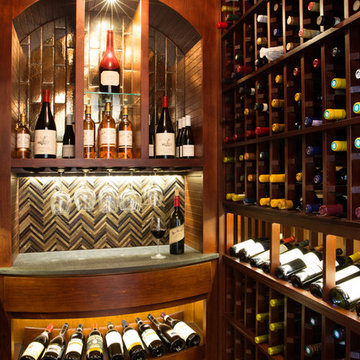
Found Creative Studio
Immagine di una piccola cantina tradizionale con pavimento in travertino e rastrelliere portabottiglie
Immagine di una piccola cantina tradizionale con pavimento in travertino e rastrelliere portabottiglie
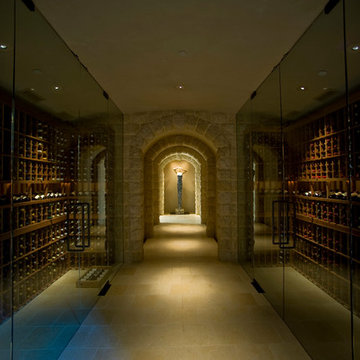
Idee per una grande cantina minimalista con pavimento in travertino, rastrelliere portabottiglie e pavimento giallo
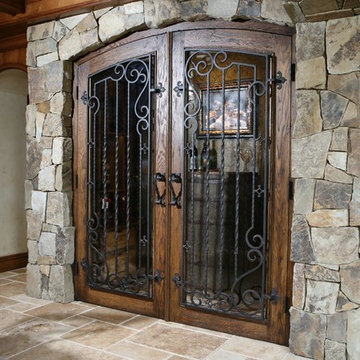
Esempio di una grande cantina mediterranea con pavimento in travertino e portabottiglie a scomparti romboidali
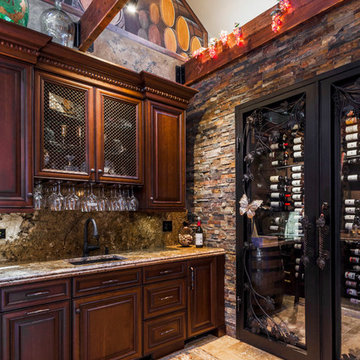
Ispirazione per un'ampia cantina chic con portabottiglie a vista e pavimento in travertino
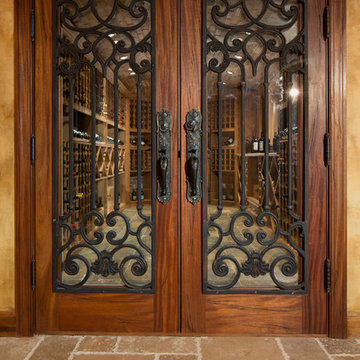
Miller + Miller Real Estate |
9′ x 18′ Naperville Wine Cellar. Showcase your wine collection, store up to 800 favorite bottles on hand for parties and entertaining. Enjoy a wine cellar, theater/media room, bar, game room, poker room, 5th bed/office/exercise room totaling 2,147 square feet of finished basement. Impressive European-style brick wine cellar with capacity for > 800 bottles, slate floor, stucco walls. Old-world design with state-of-the-art technology including Euro-Cave chiller and remote control temperature option.
Photographed by MILLER+MILLER Architectural Photography
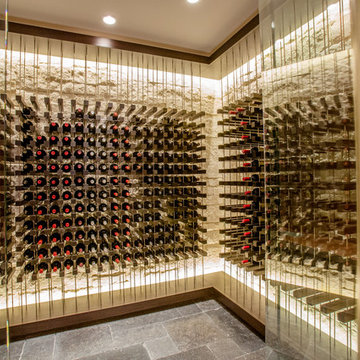
A contemporary wine cellar featuring our own original VINIUM Architectural Wine Storage, built with wood blocks and metal wine racking, complemented with stone veneer, travertine flooring, and enclosed with a glass wall and glass door.
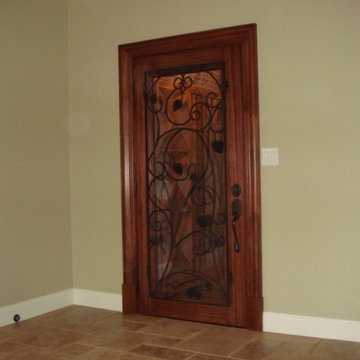
Idee per una cantina tradizionale di medie dimensioni con pavimento in travertino e rastrelliere portabottiglie
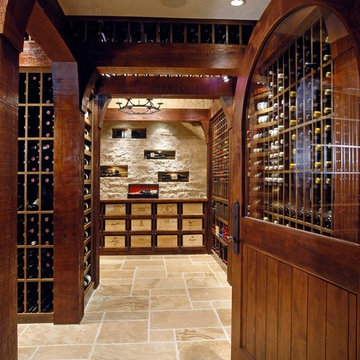
Sam Gray
Foto di un'ampia cantina classica con rastrelliere portabottiglie e pavimento in travertino
Foto di un'ampia cantina classica con rastrelliere portabottiglie e pavimento in travertino
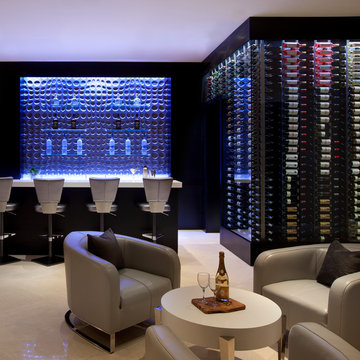
Luxe Magazine
Ispirazione per un'ampia cantina contemporanea con pavimento in travertino, portabottiglie a scomparti romboidali e pavimento beige
Ispirazione per un'ampia cantina contemporanea con pavimento in travertino, portabottiglie a scomparti romboidali e pavimento beige
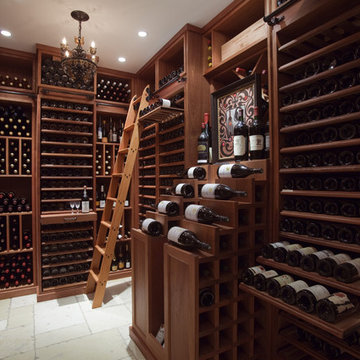
Custom made wine cellar handcrafted by Superior Woodcraft. This wine cellar is crafted from sapele wood, which received a no-voc hand wiped stain. Travertine floors grace this climate controlled area. Insulated french doors help to insure proper climate control.
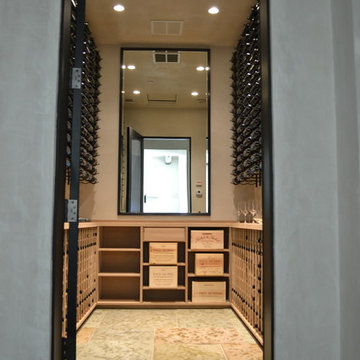
Custom wine cellar with a combination of metal wine rack storage and rift cut white oak wood wine racks and cabinetry. Counter top is random width solid rift cut white oak.
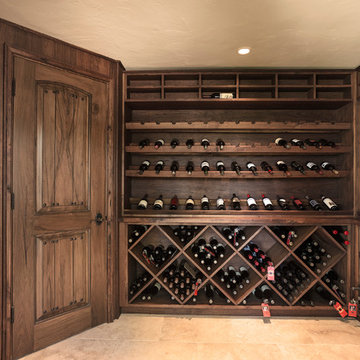
Architect: Tom Ochsner
General Contractor: Allen Construction
Photographer: Jim Bartsch Photography
Immagine di una grande cantina mediterranea con pavimento in travertino e portabottiglie a scomparti romboidali
Immagine di una grande cantina mediterranea con pavimento in travertino e portabottiglie a scomparti romboidali
815 Foto di cantine con pavimento in travertino
6