1.979 Foto di cantine con pavimento in pietra calcarea e pavimento in gres porcellanato
Filtra anche per:
Budget
Ordina per:Popolari oggi
81 - 100 di 1.979 foto
1 di 3

Project: Le Petit Hopital in Provence
Limestone Elements by Ancient Surfaces
Project Renovation completed in 2012
Situated in a quiet, bucolic setting surrounded by lush apple and cherry orchards, Petit Hopital is a refurbished eighteenth century Bastide farmhouse.
With manicured gardens and pathways that seem as if they emerged from a fairy tale. Petit Hopital is a quintessential Provencal retreat that merges natural elements of stone, wind, fire and water.
Talking about water, Ancient Surfaces made sure to provide this lovely estate with unique and one of a kind fountains that are simply out of this world.
The villa is in proximity to the magical canal-town of Isle Sur La Sorgue and within comfortable driving distance of Avignon, Carpentras and Orange with all the French culture and history offered along the way.
The grounds at Petit Hopital include a pristine swimming pool with a Romanesque wall fountain full with its thick stone coping surround pieces.
The interior courtyard features another special fountain for an even more romantic effect.
Cozy outdoor furniture allows for splendid moments of alfresco dining and lounging.
The furnishings at Petit Hopital are modern, comfortable and stately, yet rather quaint when juxtaposed against the exposed stone walls.
The plush living room has also been fitted with a fireplace.
Antique Limestone Flooring adorned the entire home giving it a surreal out of time feel to it.
The villa includes a fully equipped kitchen with center island featuring gas hobs and a separate bar counter connecting via open plan to the formal dining area to help keep the flow of the conversation going.
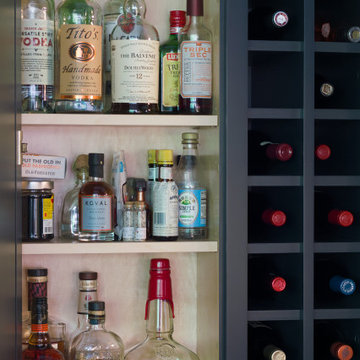
Relocating from San Francisco, this young family immediately zeroed in on the wonderful historic homes around downtown Chicago. Most of the properties they saw checked a lot of wish list boxes, but none of them checked every box. The house they landed on had beautiful curb appeal, a dramatic entry with a welcoming porch and front hall, and a really nice yard. Unfortunately, it did not have a kitchen that was well set-up for cooking and entertaining. Reworking the kitchen area was the top priority.
The family had met with a few other designers and even had an architect take a crack at the space, but they were not able to come up with a viable solution. Here’s how Senior Designer Diana Burton approached the project…
Design Objectives:
Respect the home’s vintage feel while bringing the kitchen up to date
Open up the kitchen area to create an open space for gathering and entertaining
Upgrade appliances to top-of-the-line models
Include a large island with seating
Include seating for casual family meals in a space that won’t be a replacement for the adjacent formal dining room
THE REMODEL
Design Challenges:
Remove a load-bearing wall and combine smaller rooms to create one big kitchen
A powder room in the back corner of the existing kitchen was a huge obstacle to updating the layout
Maintain large windows with views of the yard while still providing ample storage
Design Solutions:
Relocating the powder room to another part of the first floor (a large closet under the stairs) opened up the space dramatically
Create space for a larger island by recessing the fridge/freezer and shifting the pantry to a space adjacent to the kitchen
A banquette saves space and offers a perfect solution for casual dining
The walnut banquette table beautifully complements the fridge/freezer armoire
Utilize a gap created by the new fridge location to create a tall shallow cabinet for liquor storage w/ a wine cubby
Closing off one doorway into the dining room and using the “between the studs” space for a tall storage cabinet
Dish organizing drawers offer handy storage for plates, bowls, and serving dishes right by main sink and dishwasher
Cabinetry backing up to the dining room offers ample storage for glassware and functions both as a coffee station and cocktail bar
Open shelves flanking the hood add storage without blocking views and daylight
A beam was required where the wall was removed. Additional beams added architectural interest and helped integrate the beams into the space
Statement lighting adds drama and personality to the space
THE RENEWED SPACE
This project exemplifies the transformative power of good design. Simply put, good design allows you to live life artfully. The newly remodeled kitchen effortlessly combines functionality and aesthetic appeal, providing a delightful space for cooking and spending quality time together. It’s comfy for regular meals but ultimately outfitted for those special gatherings. Infused with classic finishes and a timeless charm, the kitchen emanates an enduring atmosphere that will never go out of style.
This is the special feature utilized a gap created by the new fridge location to create a tall shallow cabinet for liquor storage w/ a wine cubby
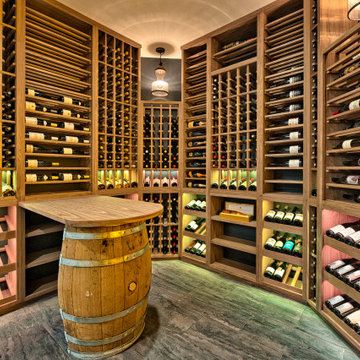
Walnut wine racking w floating wine barrel,backlit onyx,glass front,tile floor, and custom spirits
Foto di una cantina tradizionale di medie dimensioni con pavimento in gres porcellanato, rastrelliere portabottiglie e pavimento grigio
Foto di una cantina tradizionale di medie dimensioni con pavimento in gres porcellanato, rastrelliere portabottiglie e pavimento grigio
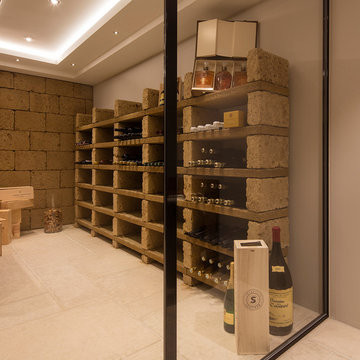
Bestens ausgestattet präsentiert sich der sehr modern gestaltete Weinkeller des Chalets.
Foto di una cantina design di medie dimensioni con pavimento in pietra calcarea e portabottiglie a vista
Foto di una cantina design di medie dimensioni con pavimento in pietra calcarea e portabottiglie a vista
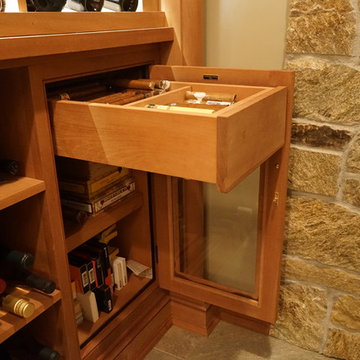
The ever present cigar humidor with its own electronic humidification system.
Evan G, WineArchitect
Foto di una cantina chic di medie dimensioni con pavimento in gres porcellanato e rastrelliere portabottiglie
Foto di una cantina chic di medie dimensioni con pavimento in gres porcellanato e rastrelliere portabottiglie
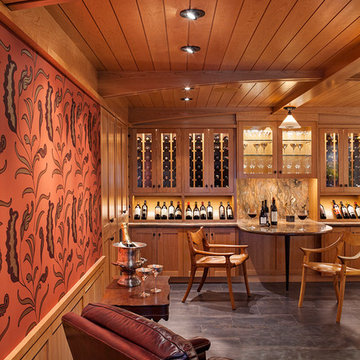
Michele Lee Willson Photography
Idee per una grande cantina minimal con pavimento in gres porcellanato e portabottiglie a vista
Idee per una grande cantina minimal con pavimento in gres porcellanato e portabottiglie a vista
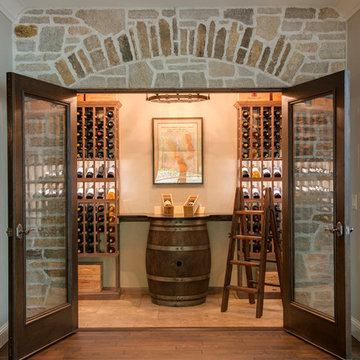
Builder: Nor-Son
Architect: Eskuche Design
Interior Design: Vivid Interior
Photography: Spacecrafting
Idee per una cantina mediterranea di medie dimensioni con pavimento in pietra calcarea e rastrelliere portabottiglie
Idee per una cantina mediterranea di medie dimensioni con pavimento in pietra calcarea e rastrelliere portabottiglie
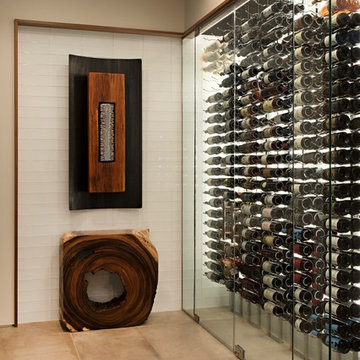
Anita Lang - IMI Design - Scottsdale, AZ
Esempio di una grande cantina minimal con pavimento in pietra calcarea, rastrelliere portabottiglie e pavimento beige
Esempio di una grande cantina minimal con pavimento in pietra calcarea, rastrelliere portabottiglie e pavimento beige
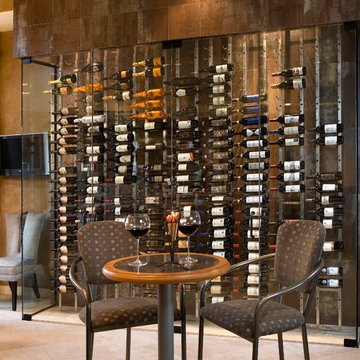
Custom glass and metal wine cellar recessed into an existing wall in the clients dining room.
Ispirazione per una cantina minimal di medie dimensioni con portabottiglie a vista, pavimento in gres porcellanato e pavimento beige
Ispirazione per una cantina minimal di medie dimensioni con portabottiglie a vista, pavimento in gres porcellanato e pavimento beige
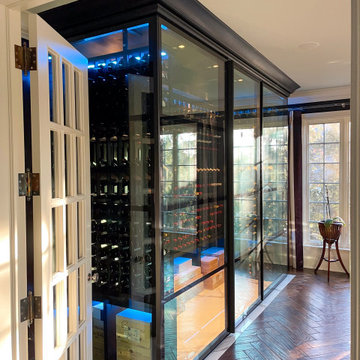
Ispirazione per una grande cantina chic con pavimento in gres porcellanato, portabottiglie a vista e pavimento bianco
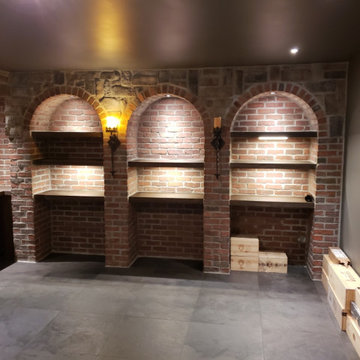
Ispirazione per una grande cantina rustica con pavimento in gres porcellanato, portabottiglie a vista e pavimento grigio

This converted downstairs office was the perfect place for a wine rack for these wine lovers.
The project consisted of lighting installation, floor installation, desing and installation of the custom wine configuration and paint for the final touch
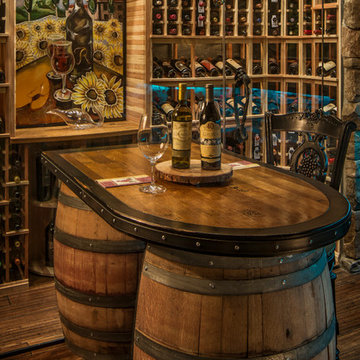
Innovative Wine Cellar Designs is the nation’s leading custom wine cellar design, build, installation and refrigeration firm.
As a wine cellar design build company, we believe in the fundamental principles of architecture, design, and functionality while also recognizing the value of the visual impact and financial investment of a quality wine cellar. By combining our experience and skill with our attention to detail and complete project management, the end result will be a state of the art, custom masterpiece. Our design consultants and sales staff are well versed in every feature that your custom wine cellar will require.
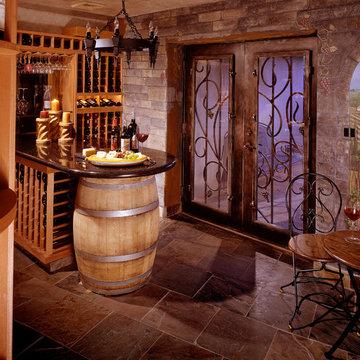
The wine room in this lovely rustic contemporary home in Scottsdale, Arizona is a retreat for the owners. Custom built by Century Custom Homes with interior design by VM Concept Interiors. With custom wrought iron scrollwork on the heavy glass doors, a full-wall painted mural, and farmhouse chic touches, this wine cellar is both functional and stylish.
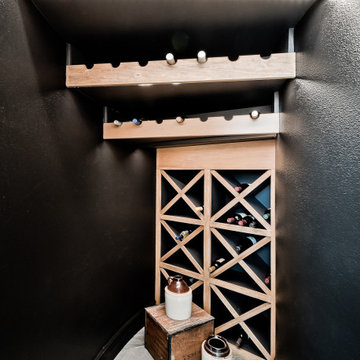
The owners wanted a wine cellar, so we designed a place for one under the stairs
Esempio di una piccola cantina chic con pavimento in gres porcellanato, rastrelliere portabottiglie e pavimento nero
Esempio di una piccola cantina chic con pavimento in gres porcellanato, rastrelliere portabottiglie e pavimento nero
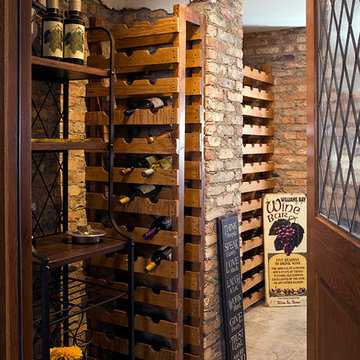
http://www.pickellbuilders.com. Photography by Linda Oyama Bryan. Wine Cellar with Two Panel Oak and Leaded Glass Door, slate tile floor and wine racks.
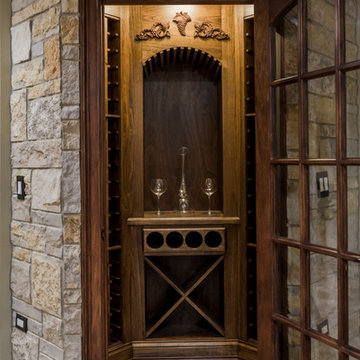
Idee per una piccola cantina chic con pavimento in gres porcellanato e rastrelliere portabottiglie
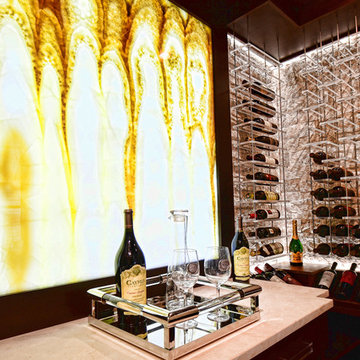
Split face marble tiles provide the perfect backdrop against Kessick Elevate Wine Racking. Stainless Steel and acrylic cradles create a unique wine rack display. Label view bottle storage and cork forward bottle storage combined allow for your collection to be showcased beautifully
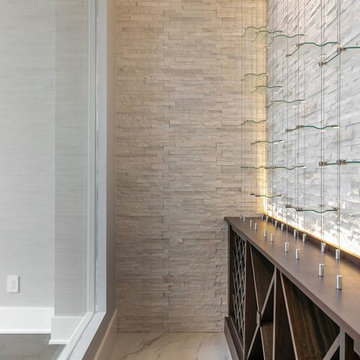
Foto di una cantina chic di medie dimensioni con pavimento in gres porcellanato, portabottiglie a vista e pavimento beige
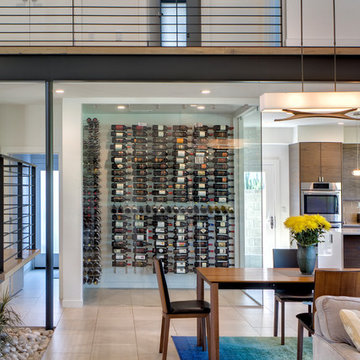
Steve Keating
Immagine di una cantina moderna di medie dimensioni con pavimento in gres porcellanato, portabottiglie a vista e pavimento bianco
Immagine di una cantina moderna di medie dimensioni con pavimento in gres porcellanato, portabottiglie a vista e pavimento bianco
1.979 Foto di cantine con pavimento in pietra calcarea e pavimento in gres porcellanato
5