588 Foto di cantine con pavimento in marmo e moquette
Filtra anche per:
Budget
Ordina per:Popolari oggi
81 - 100 di 588 foto
1 di 3
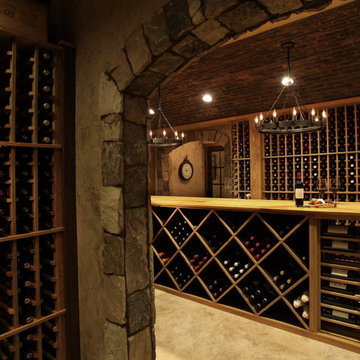
VIEW: From the back cellar looking towards the entry (near clock). This cellar has a brick veneer arched ceiling, chandeliers by Restoration hardware and stone archways.
This basement remodel included a complete demo of 75% of the already finished basement. An outdated, full-size kitchen was removed and in place a 7,000 bottle+ wine cellar, bar with full-service function (including refrigerator, dw, cooktop, ovens, and 2 warming drawers), 2 dining rooms, updated bathroom and family area with all new furniture and accessories!
Chandeliers by Restoration Hardware.
Photography by Chris Little
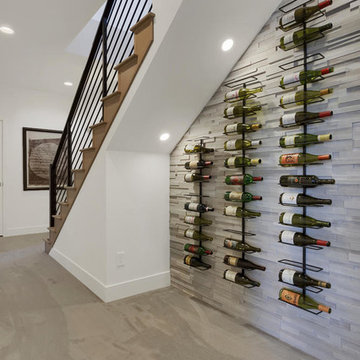
Wine wall
(2017 Parade of Homes Winner - Best Interior Design)
Idee per una cantina minimalista con moquette, portabottiglie a vista e pavimento beige
Idee per una cantina minimalista con moquette, portabottiglie a vista e pavimento beige
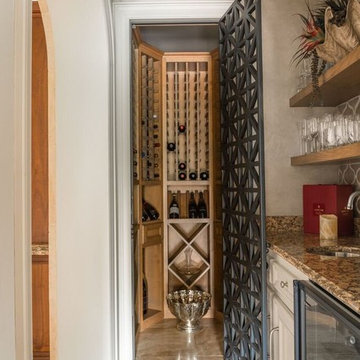
Esempio di una piccola cantina mediterranea con pavimento in marmo, rastrelliere portabottiglie e pavimento marrone
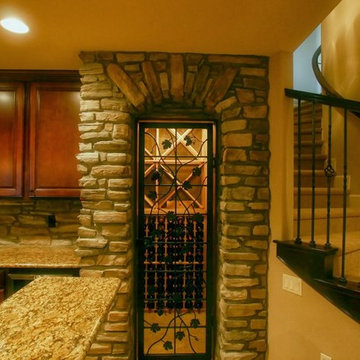
Photo By: Brothers Construction
Esempio di una cantina bohémian di medie dimensioni con moquette
Esempio di una cantina bohémian di medie dimensioni con moquette
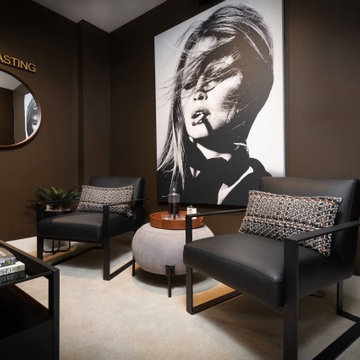
This was a 5X8 room with no windows. The clients were at a cross road with what to do with this dreary room. Well we decided as it was right off from the garage so what better room then a mancave! We added saddle leather BM paint. An oversized picture of Bridget Bardot! We took of the closet door and stood a standing mirror on the back wall. Had our mill rite make some midcentury shelves stacked in closet. Then added all the fun bar decor, We added a consul with a wall mounted TV and some super cool leather arm chairs for the men. A little scotch ready to enjoy while watching the playoffs! This is now the favorite! Who knew!
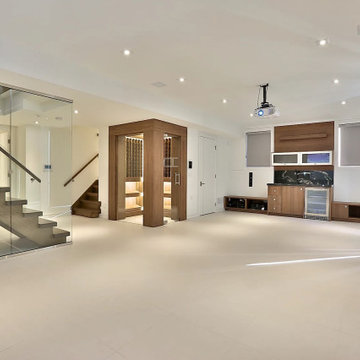
Basement view
Immagine di una cantina moderna di medie dimensioni con moquette, portabottiglie a vista e pavimento bianco
Immagine di una cantina moderna di medie dimensioni con moquette, portabottiglie a vista e pavimento bianco
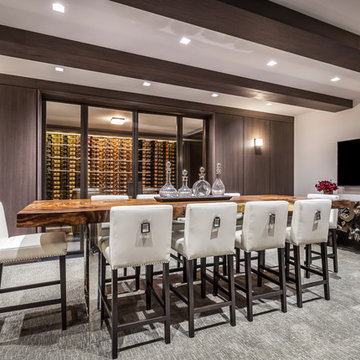
Sofia Joelsson Design
Immagine di una grande cantina minimal con moquette e rastrelliere portabottiglie
Immagine di una grande cantina minimal con moquette e rastrelliere portabottiglie
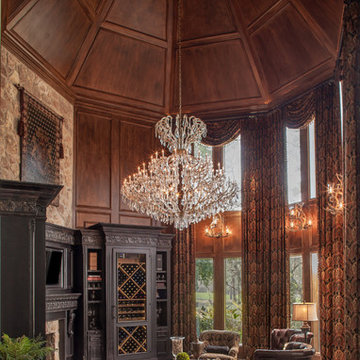
First & second floor windows to the right of the fireplace were blacked out on the inside to create a space for the new wine cabinets. Room definition was created by adding 14" drop beam to the ceiling and trimmed to match the homes current trim throughout the house. False beams were added to the ceiling along with rope lighting. The lighting was rearranged and the custom wine cabinets and fireplace mantel were installed. It all came together to create a grand yet intimate room.
Brad Carr Photography
We only design homes that brilliantly reflect the unadorned beauty of everyday living.
For more information about this project please contact Allen Griffin, President of Viewpoint Designs, at 281-501-0724 or email him at aviewpointdesigns@gmail.com
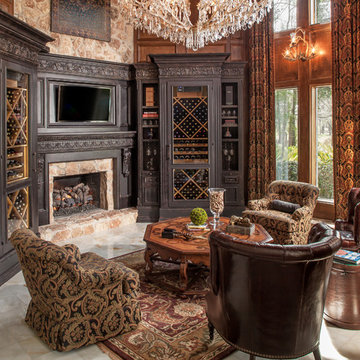
Each custom piece of the wine cabinets was carefully selected and built separately because the spaces on either side of the fireplace are not the same. For more information about this project please visit: www.gryphonbuilders.com. Or contact Allen Griffin, President of Gryphon Builders, at 713-939-8005 cell or email him at allen@gryphonbuilders.com
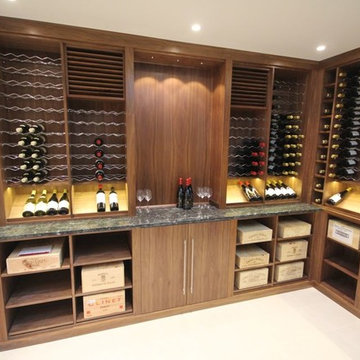
A wonderful walnut wine cellar which allows the owner to really enjoy, and to share his passion.
Set behind a large glass door so that the room is visible from other areas of the building cellar the room then has many carefully planned details.
Walnut louvres to conceal cooling units. Top lit display shelves with chrome racking above. Granite drinks preparation area. Cupboards and drawers for glasses etc. Sliding shelf storage of wine cases. Magnum storage. Focal, top lit alcove where the client plans to hang a painting.
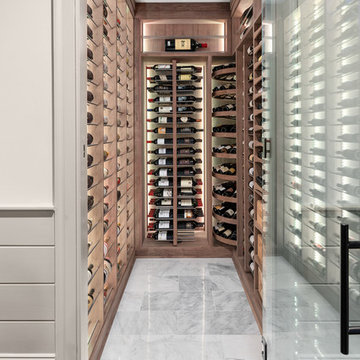
This wine cellar holds 716 bottles and features Revel's rotating Revel-ution Towers, our Wine Wheel tower, a full wall wine ladder and our patented sliding pullouts.
The owner also wanted to incorporate a color LED system within the wine racking.
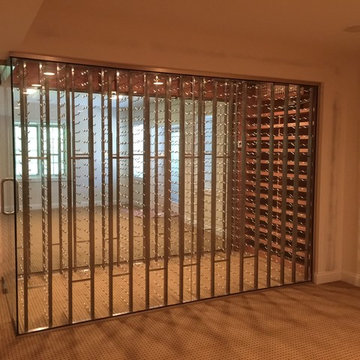
We built this custom glass wine cube to separate 2 different areas of the basement. This cube has its own lighting system. The racks are floor to ceiling metal racks, situated in front of the tempered glass walls. The wine bottles are prominently displayed which can be seen from either side of the cube. In the back is a ductless split cooling system which will adequately cool the space and keep you wine properly chilled and for long term storage. This view looks into the wine cube from the home theatre.
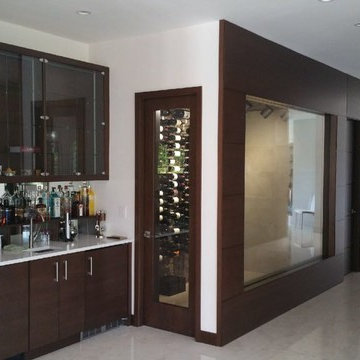
Foto di una grande cantina contemporanea con pavimento in marmo, portabottiglie a vista e pavimento bianco
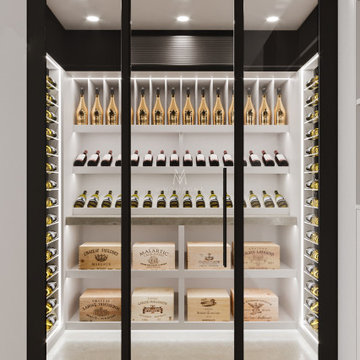
This luxury wine storage display was an alternative option for what was in this case, going to be a kitchen pantry. Overall this is a luxurious, bright showpiece that is within what was only a 4m2 footprint. The joinery finish in this display is a sprayed off-white finish therefore giving the space a more open feel. Floor to ceiling double glazing within a black aluminium door frame that ensures an airtight seal. The large center opening door has a custom door handle that sits directly on the glass. The overhead bulkhead has a reflective mirrored acrylic cladding finish. This conceals the refrigeration cooling system sat behind the air diffuser grill.
Sprayed moisture-resistant joinery
The internal core of the timber is a moisture-resistant fibreboard. This luxury wine storage comes down to an internal temperature of 6°C. Under those circumstances, the joinery longevity is essential in the cold and damp environment. Eventually, natural untreated timber will contract and deform in a cold and damp wine cellar.
With this in mind, the selected paint finish is also fortified with a waterproofing lacquer to further prevent ingress water.
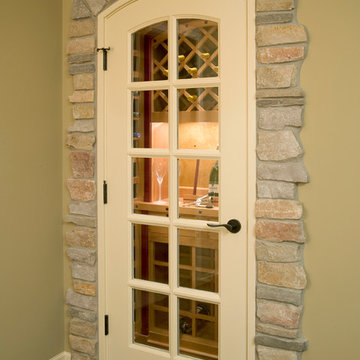
Photography: Landmark Photography
Idee per una piccola cantina tradizionale con moquette e rastrelliere portabottiglie
Idee per una piccola cantina tradizionale con moquette e rastrelliere portabottiglie
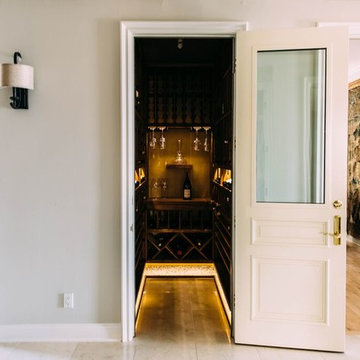
Premier Cru Wine Cellars designs and build elegant, tasteful designs with artistic individuality.
Make your custom wine cellar one that makes a statement about your lifestyle and about your love and appreciation for fine wine.
Wine Cellar Designer: Paul LaRussa
Premier Cru Wine Cellars
www.pcwinecellars.com
(310) 289-1221
Los Angeles
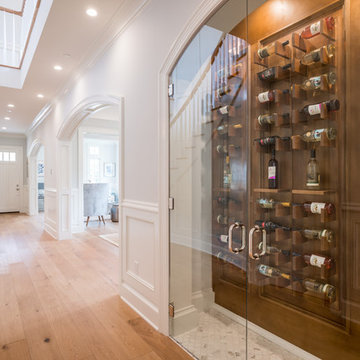
Foto di una piccola cantina chic con pavimento in marmo, portabottiglie a vista e pavimento bianco
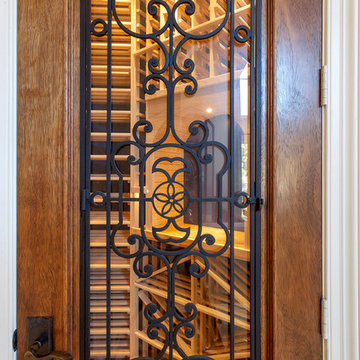
Architectural photography by ibi designs
Ispirazione per un'ampia cantina mediterranea con pavimento in marmo, rastrelliere portabottiglie e pavimento beige
Ispirazione per un'ampia cantina mediterranea con pavimento in marmo, rastrelliere portabottiglie e pavimento beige
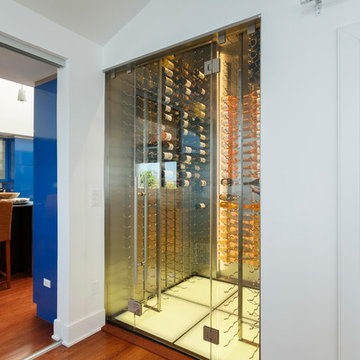
Seamless glass with stainless steel walls and racking. Led lighting with backlit glass floor. Horizontal wine racks for display and large window into kitchen. Hidden cooling system with custom stainless grill.
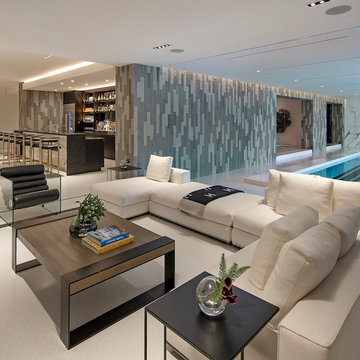
This $98,000,000 home had several amazing spaces. We created an expansive clear acrylic wine storage area that included a wine cellar and champagne cellar. Additionally, we collaborated on a black acrylic bar wall adjacent to the wine storage area.
588 Foto di cantine con pavimento in marmo e moquette
5