325 Foto di cantine con pavimento in gres porcellanato
Filtra anche per:
Budget
Ordina per:Popolari oggi
61 - 80 di 325 foto
1 di 3
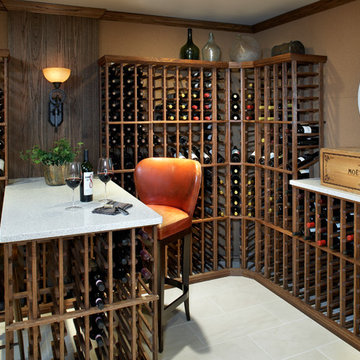
Idee per una cantina costiera di medie dimensioni con pavimento in gres porcellanato e rastrelliere portabottiglie
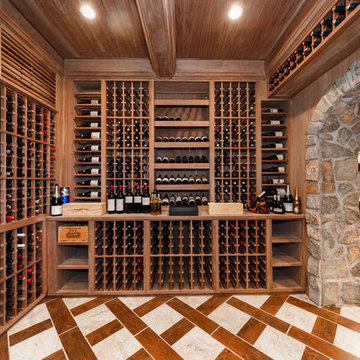
This is a two room wine cellar built in Westchester NY....some pretty cool features: stone grotto w large format niches, black walnut barrel ceiling and coffer ceiling, incredible tile floor, seamless glass radius entry, and hidden climate control. Cellar holds around 2500+ capacity with back room being the display area for his showcase bottles.
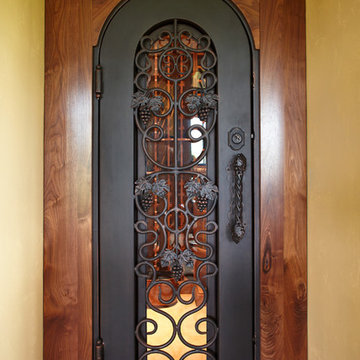
Ashley Avila
Foto di un'ampia cantina mediterranea con pavimento in gres porcellanato e rastrelliere portabottiglie
Foto di un'ampia cantina mediterranea con pavimento in gres porcellanato e rastrelliere portabottiglie
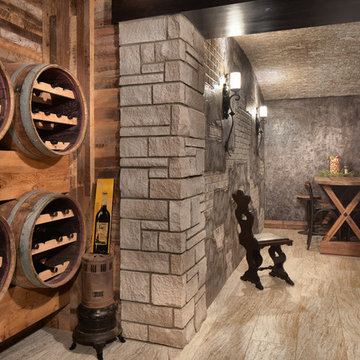
Building a quality custom home is a labor of love for the B.L. Rieke team. This stunning custom home is no exception with its cutting-edge innovation, well-thought-out features, and an 100% custom-created unique design.
The contemporary eclectic vibe tastefully flows throughout the entire premises. From the free-form custom pool and fire pit to the downstairs wine room and cellar, each room is meticulously designed to incorporate the homeowners' tastes, needs, and lifestyle. Several specialty spaces--specifically the yoga room, piano nook, and outdoor living area--serve to make this home feel more like a luxury resort than a suburban residence. Other featured worth mentioning are the spectacular kitchen with top-grade appliances and custom countertops, the great room fireplace with a custom mantle, and the whole-home open floor plan.
(Photo by Thompson Photography)
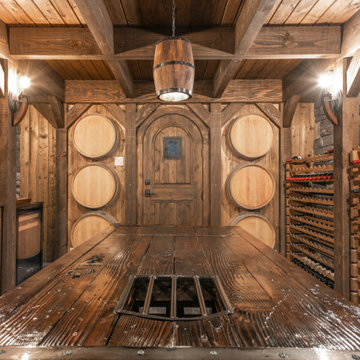
Completed in 2019, this is a home we completed for client who initially engaged us to remodeled their 100 year old classic craftsman bungalow on Seattle’s Queen Anne Hill. During our initial conversation, it became readily apparent that their program was much larger than a remodel could accomplish and the conversation quickly turned toward the design of a new structure that could accommodate a growing family, a live-in Nanny, a variety of entertainment options and an enclosed garage – all squeezed onto a compact urban corner lot.
Project entitlement took almost a year as the house size dictated that we take advantage of several exceptions in Seattle’s complex zoning code. After several meetings with city planning officials, we finally prevailed in our arguments and ultimately designed a 4 story, 3800 sf house on a 2700 sf lot. The finished product is light and airy with a large, open plan and exposed beams on the main level, 5 bedrooms, 4 full bathrooms, 2 powder rooms, 2 fireplaces, 4 climate zones, a huge basement with a home theatre, guest suite, climbing gym, and an underground tavern/wine cellar/man cave. The kitchen has a large island, a walk-in pantry, a small breakfast area and access to a large deck. All of this program is capped by a rooftop deck with expansive views of Seattle’s urban landscape and Lake Union.
Unfortunately for our clients, a job relocation to Southern California forced a sale of their dream home a little more than a year after they settled in after a year project. The good news is that in Seattle’s tight housing market, in less than a week they received several full price offers with escalator clauses which allowed them to turn a nice profit on the deal.
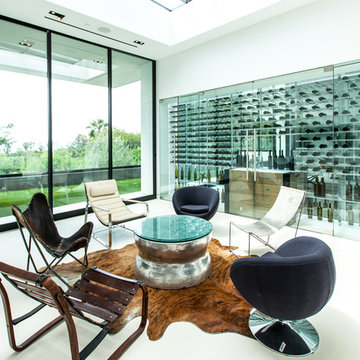
Esempio di un'ampia cantina design con pavimento in gres porcellanato, portabottiglie a vista e pavimento bianco
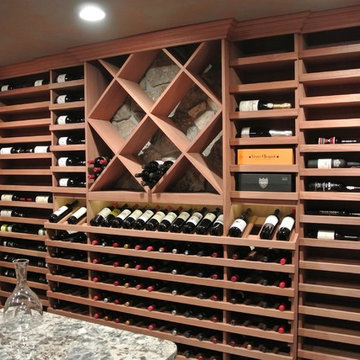
Ispirazione per una cantina classica di medie dimensioni con pavimento in gres porcellanato e rastrelliere portabottiglie
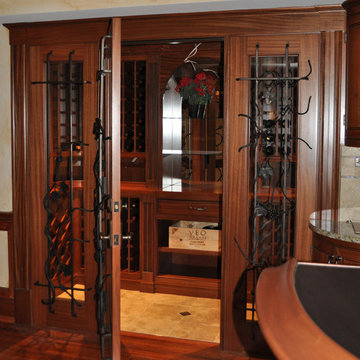
This wine cellar was created so that the client could view the wines easily. All of the shelving is designed so that each bottle can be easily diplayed. The use of tile inlay floor and grapevine shaped wrought iron add additional design details for interest.
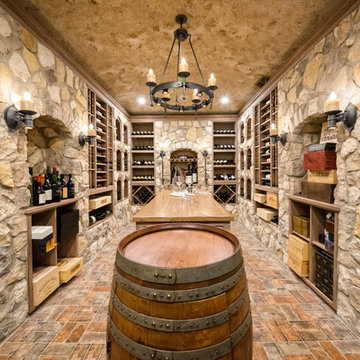
Tuscan themed wine room with hand cut stone, natural black walnut wine racks, wrought iron doors, climate control, and distressed plaster finish
Foto di una grande cantina stile rurale con pavimento in gres porcellanato, portabottiglie a vista e pavimento grigio
Foto di una grande cantina stile rurale con pavimento in gres porcellanato, portabottiglie a vista e pavimento grigio
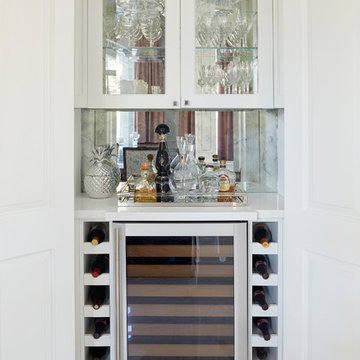
Photo ©Kim Jeffery
Esempio di una piccola cantina classica con pavimento in gres porcellanato, portabottiglie a vista e pavimento multicolore
Esempio di una piccola cantina classica con pavimento in gres porcellanato, portabottiglie a vista e pavimento multicolore
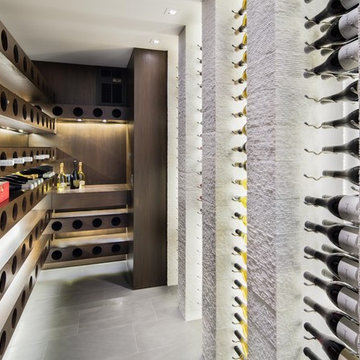
Steve Lerum
Idee per una piccola cantina design con portabottiglie a vista, pavimento grigio e pavimento in gres porcellanato
Idee per una piccola cantina design con portabottiglie a vista, pavimento grigio e pavimento in gres porcellanato
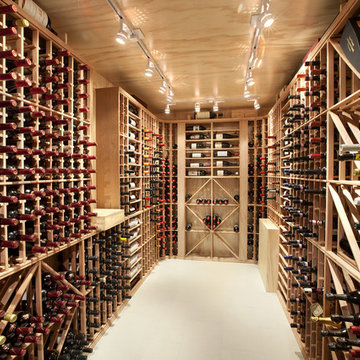
Designer: False Creek Design Group
Photographer: Ema Peter
Foto di un'ampia cantina design con pavimento in gres porcellanato e rastrelliere portabottiglie
Foto di un'ampia cantina design con pavimento in gres porcellanato e rastrelliere portabottiglie
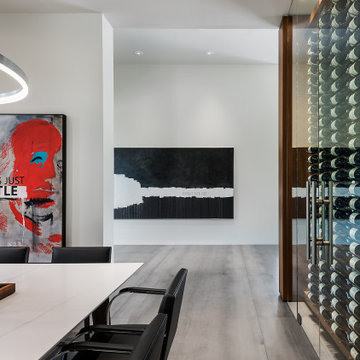
The owner's modern art collection provides drama displayed on the the museum white walls. The space is warmed by the custom walnut wine storage showcasing the owner's extensive wine collection.
https://www.drewettworks.com/urban-modern/
Project Details // Urban Modern
Location: Kachina Estates, Paradise Valley, Arizona
Architecture: Drewett Works
Builder: Bedbrock Developers
Landscape: Berghoff Design Group
Interior Designer for development: Est Est
Interior Designer + Furnishings: Ownby Design
Photography: Mark Boisclair
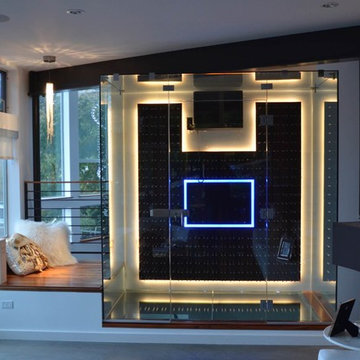
Foto di una cantina moderna di medie dimensioni con pavimento in gres porcellanato, portabottiglie a vista e pavimento grigio
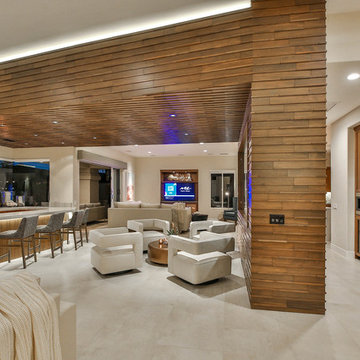
Trent Teigen
Foto di una cantina minimal di medie dimensioni con pavimento in gres porcellanato, portabottiglie a vista e pavimento beige
Foto di una cantina minimal di medie dimensioni con pavimento in gres porcellanato, portabottiglie a vista e pavimento beige
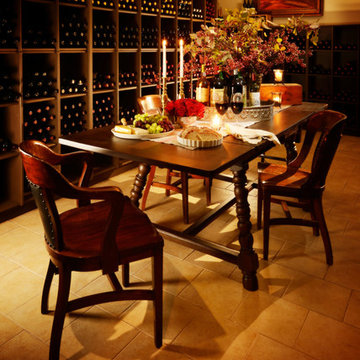
Original Artwork by Karen Schneider
Photos by Jeremy Mason McGraw
Esempio di una grande cantina chic con pavimento in gres porcellanato e portabottiglie a scomparti romboidali
Esempio di una grande cantina chic con pavimento in gres porcellanato e portabottiglie a scomparti romboidali
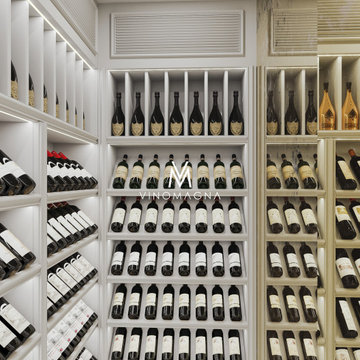
This home wine room lives in a grade II listed property in holland park London. The owner wanted to increase the size of the existing home wine room we had delivered just over 12 months prior. We jumped at the chance to revisit the project and start creating options for a space three times the original size. Wine investors and collectors can quickly find themselves in a position where the quantities of wine they own will exceed their storage capacities. It’s important therefore you to take some time to think of the long-term requirements you will require for your home wine cellar.
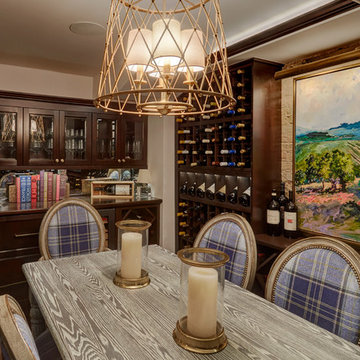
View of custom wine cellar cabinetry which was carpenter built of maple and stained to match the wine racks. Photo by Mike Kaskel. Interior design by Meg Caswell.
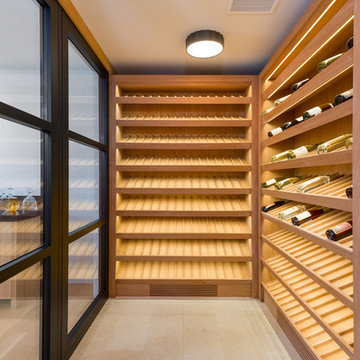
Immagine di una grande cantina contemporanea con pavimento in gres porcellanato e portabottiglie a vista
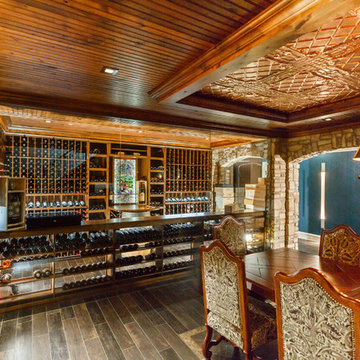
Custom seamless glass,stone, wine cellar and tasting room located in Princeton NJ. Arched cut glass entry door with ductless split cooling system and back lit stained glass panel.
325 Foto di cantine con pavimento in gres porcellanato
4