2.116 Foto di cantine con pavimento in mattoni e pavimento in gres porcellanato
Filtra anche per:
Budget
Ordina per:Popolari oggi
1 - 20 di 2.116 foto
1 di 3
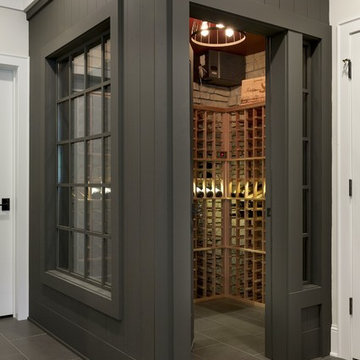
A Modern Farmhouse set in a prairie setting exudes charm and simplicity. Wrap around porches and copious windows make outdoor/indoor living seamless while the interior finishings are extremely high on detail. In floor heating under porcelain tile in the entire lower level, Fond du Lac stone mimicking an original foundation wall and rough hewn wood finishes contrast with the sleek finishes of carrera marble in the master and top of the line appliances and soapstone counters of the kitchen. This home is a study in contrasts, while still providing a completely harmonious aura.
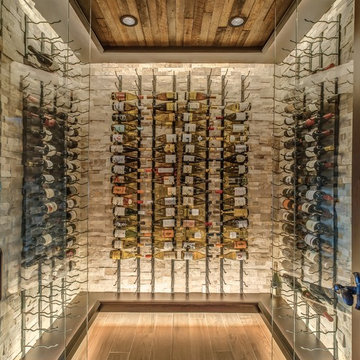
phoenix photographic
Idee per una grande cantina tradizionale con pavimento in gres porcellanato e portabottiglie a vista
Idee per una grande cantina tradizionale con pavimento in gres porcellanato e portabottiglie a vista

The genesis of design for this desert retreat was the informal dining area in which the clients, along with family and friends, would gather.
Located in north Scottsdale’s prestigious Silverleaf, this ranch hacienda offers 6,500 square feet of gracious hospitality for family and friends. Focused around the informal dining area, the home’s living spaces, both indoor and outdoor, offer warmth of materials and proximity for expansion of the casual dining space that the owners envisioned for hosting gatherings to include their two grown children, parents, and many friends.
The kitchen, adjacent to the informal dining, serves as the functioning heart of the home and is open to the great room, informal dining room, and office, and is mere steps away from the outdoor patio lounge and poolside guest casita. Additionally, the main house master suite enjoys spectacular vistas of the adjacent McDowell mountains and distant Phoenix city lights.
The clients, who desired ample guest quarters for their visiting adult children, decided on a detached guest casita featuring two bedroom suites, a living area, and a small kitchen. The guest casita’s spectacular bedroom mountain views are surpassed only by the living area views of distant mountains seen beyond the spectacular pool and outdoor living spaces.
Project Details | Desert Retreat, Silverleaf – Scottsdale, AZ
Architect: C.P. Drewett, AIA, NCARB; Drewett Works, Scottsdale, AZ
Builder: Sonora West Development, Scottsdale, AZ
Photographer: Dino Tonn
Featured in Phoenix Home and Garden, May 2015, “Sporting Style: Golf Enthusiast Christie Austin Earns Top Scores on the Home Front”
See more of this project here: http://drewettworks.com/desert-retreat-at-silverleaf/
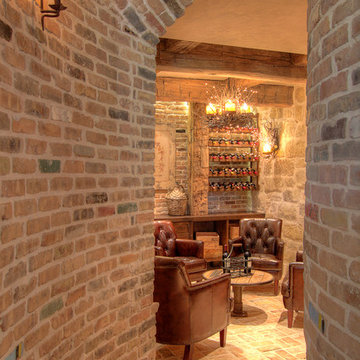
Ispirazione per una cantina mediterranea con pavimento in mattoni e rastrelliere portabottiglie
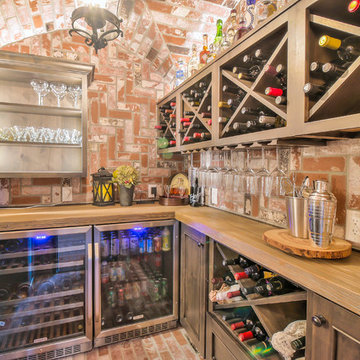
Idee per una cantina rustica con pavimento in mattoni, portabottiglie a scomparti romboidali e pavimento rosso
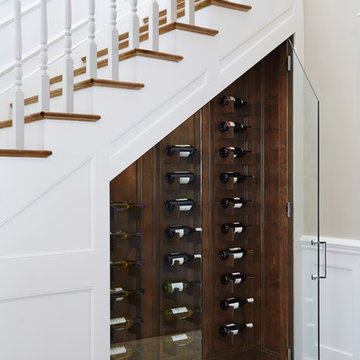
Immagine di una cantina chic di medie dimensioni con pavimento in gres porcellanato, portabottiglie a scomparti romboidali e pavimento beige
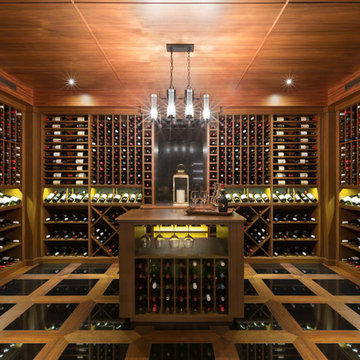
Immagine di una grande cantina contemporanea con rastrelliere portabottiglie, pavimento in gres porcellanato e pavimento nero
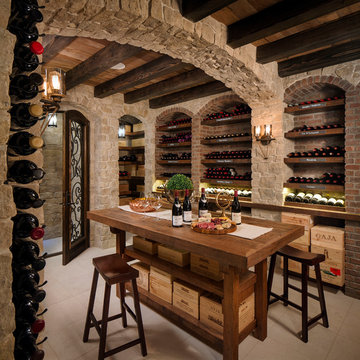
Chipper Hatter
Immagine di una cantina mediterranea di medie dimensioni con rastrelliere portabottiglie e pavimento in gres porcellanato
Immagine di una cantina mediterranea di medie dimensioni con rastrelliere portabottiglie e pavimento in gres porcellanato
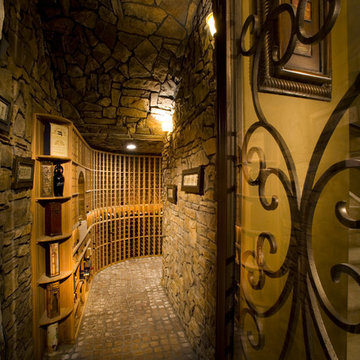
Foto di un'ampia cantina mediterranea con rastrelliere portabottiglie, pavimento in mattoni e pavimento beige
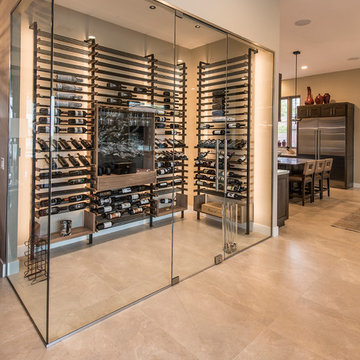
Immagine di una grande cantina contemporanea con portabottiglie a vista, pavimento beige e pavimento in gres porcellanato
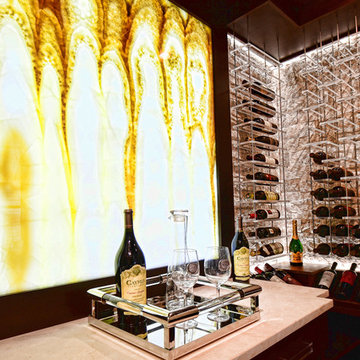
Split face marble tiles provide the perfect backdrop against Kessick Elevate Wine Racking. Stainless Steel and acrylic cradles create a unique wine rack display. Label view bottle storage and cork forward bottle storage combined allow for your collection to be showcased beautifully
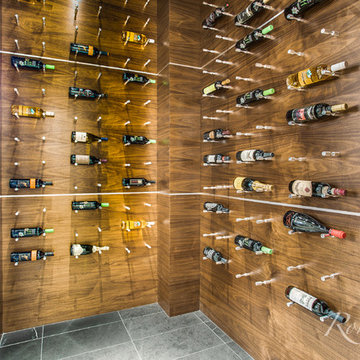
Refrigerated Wine Room with Wood Paneling and Modern Peg Wine Display. Open Glass Wall to the Dining Room.
Immagine di una grande cantina minimalista con pavimento in gres porcellanato, rastrelliere portabottiglie e pavimento nero
Immagine di una grande cantina minimalista con pavimento in gres porcellanato, rastrelliere portabottiglie e pavimento nero
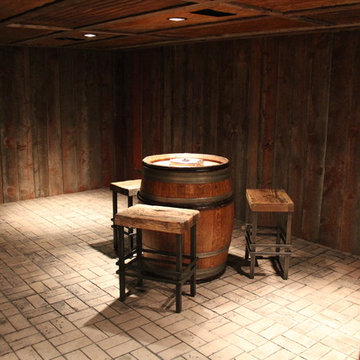
Foto di una grande cantina stile rurale con pavimento in mattoni e pavimento beige
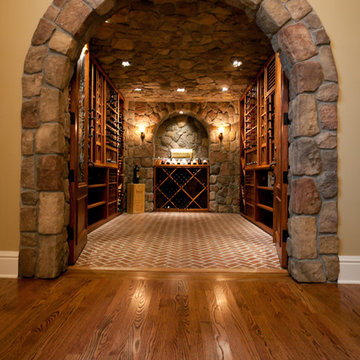
Stone arched wine cellar door with brick floor and mahogany wine racks. Stone arch with main floor wine cellar.
Immagine di una grande cantina minimal con pavimento in mattoni e rastrelliere portabottiglie
Immagine di una grande cantina minimal con pavimento in mattoni e rastrelliere portabottiglie
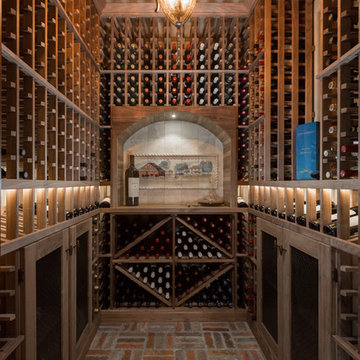
Brian Dunham Photography brdunham.com
Esempio di una piccola cantina classica con pavimento in mattoni e rastrelliere portabottiglie
Esempio di una piccola cantina classica con pavimento in mattoni e rastrelliere portabottiglie
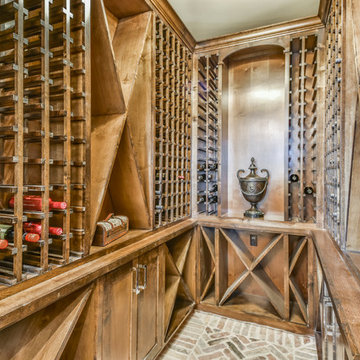
Ispirazione per una cantina chic con pavimento in mattoni, rastrelliere portabottiglie e pavimento marrone
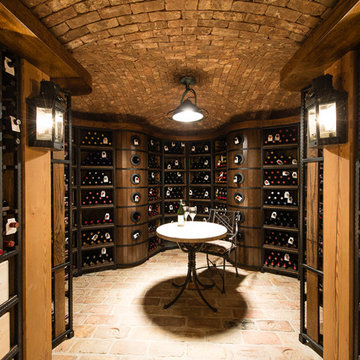
Brick Vaulted Wine Room with Black Wood Wine Racks, Stone Tile Floor, and an Elegant Wine Tasting Table
Idee per una piccola cantina mediterranea con pavimento in mattoni, rastrelliere portabottiglie e pavimento rosa
Idee per una piccola cantina mediterranea con pavimento in mattoni, rastrelliere portabottiglie e pavimento rosa
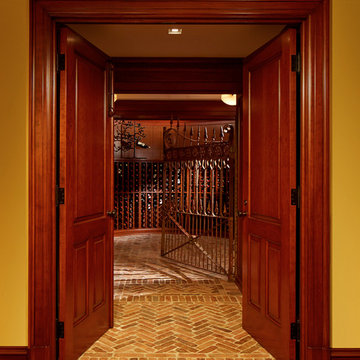
Phillip Ennis
Esempio di una cantina chic con pavimento in mattoni e rastrelliere portabottiglie
Esempio di una cantina chic con pavimento in mattoni e rastrelliere portabottiglie
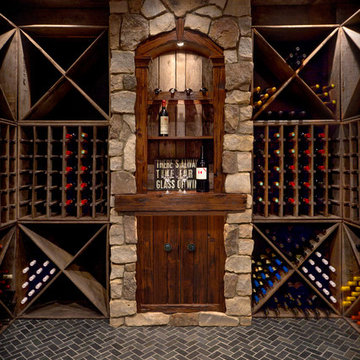
A custom designed wine cellar featuring reclaimed wood for the wine racks and ceiling paneling. The center tasting station is distressed Alder.
Zecchini Photography
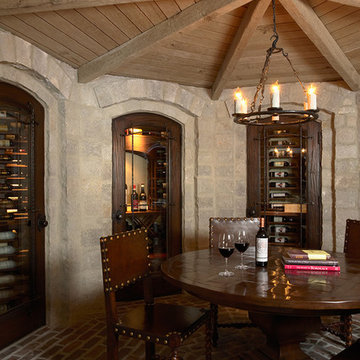
This lower-level wine cellar was designed to capture the essence of an old-world Raskellar, with all the amenities of today's technology. From the locally reclaimed brick floor to the carvernous architecture and rustic furnishings, this space feels like a different place & time. The cleverly designed wine storage behind finger-print activated security panels, makes it the ultimate cellar for a connoisseur.
2011 ASID Award Winning Design
This 10,000 square foot home was built for a family who prized entertaining and wine, and who wanted a home that would serve them for the rest of their lives. Our goal was to build and furnish a European-inspired home that feels like ‘home,’ accommodates parties with over one hundred guests, and suits the homeowners throughout their lives.
We used a variety of stones, millwork, wallpaper, and faux finishes to compliment the large spaces & natural light. We chose furnishings that emphasize clean lines and a traditional style. Throughout the furnishings, we opted for rich finishes & fabrics for a formal appeal. The homes antiqued chandeliers & light-fixtures, along with the repeating hues of red & navy offer a formal tradition.
Of the utmost importance was that we create spaces for the homeowners lifestyle: wine & art collecting, entertaining, fitness room & sauna. We placed fine art at sight-lines & points of interest throughout the home, and we create rooms dedicated to the homeowners other interests.
Interior Design & Furniture by Martha O'Hara Interiors
Build by Stonewood, LLC
Architecture by Eskuche Architecture
Photography by Susan Gilmore
2.116 Foto di cantine con pavimento in mattoni e pavimento in gres porcellanato
1