1.574 Foto di cantine con pavimento in compensato e pavimento in gres porcellanato
Filtra anche per:
Budget
Ordina per:Popolari oggi
141 - 160 di 1.574 foto
1 di 3
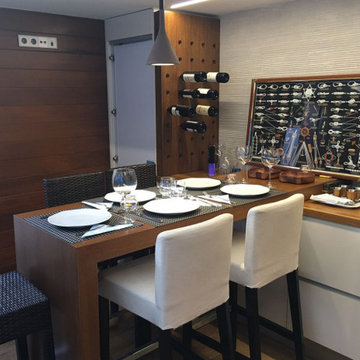
Bodega con bar bajo terreno adosada a la piscina con cuarto de máquinas y aseo ocultos tras pared acabada en madera con decoración naútica. Incluye mesa a modo de barra para dar mayor funcionalidad al espacio.
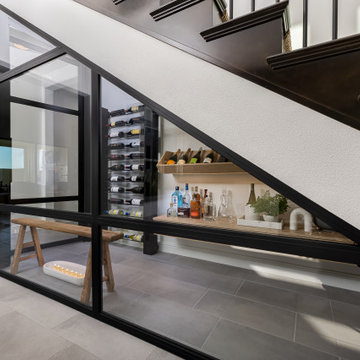
Creative way to incorporate a wine room underneath the stairs.
JL Interiors is a LA-based creative/diverse firm that specializes in residential interiors. JL Interiors empowers homeowners to design their dream home that they can be proud of! The design isn’t just about making things beautiful; it’s also about making things work beautifully. Contact us for a free consultation Hello@JLinteriors.design _ 310.390.6849_ www.JLinteriors.design
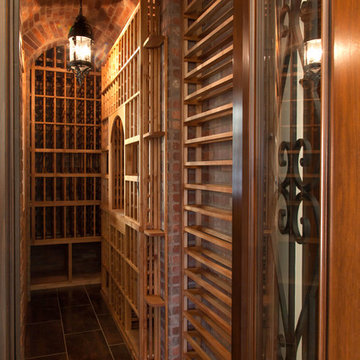
Luxurious modern take on a traditional white Italian villa. An entry with a silver domed ceiling, painted moldings in patterns on the walls and mosaic marble flooring create a luxe foyer. Into the formal living room, cool polished Crema Marfil marble tiles contrast with honed carved limestone fireplaces throughout the home, including the outdoor loggia. Ceilings are coffered with white painted
crown moldings and beams, or planked, and the dining room has a mirrored ceiling. Bathrooms are white marble tiles and counters, with dark rich wood stains or white painted. The hallway leading into the master bedroom is designed with barrel vaulted ceilings and arched paneled wood stained doors. The master bath and vestibule floor is covered with a carpet of patterned mosaic marbles, and the interior doors to the large walk in master closets are made with leaded glass to let in the light. The master bedroom has dark walnut planked flooring, and a white painted fireplace surround with a white marble hearth.
The kitchen features white marbles and white ceramic tile backsplash, white painted cabinetry and a dark stained island with carved molding legs. Next to the kitchen, the bar in the family room has terra cotta colored marble on the backsplash and counter over dark walnut cabinets. Wrought iron staircase leading to the more modern media/family room upstairs.
Project Location: North Ranch, Westlake, California. Remodel designed by Maraya Interior Design. From their beautiful resort town of Ojai, they serve clients in Montecito, Hope Ranch, Malibu, Westlake and Calabasas, across the tri-county areas of Santa Barbara, Ventura and Los Angeles, south to Hidden Hills- north through Solvang and more.
ArcDesign Architects
Very long and narrow wine cellar. Arched ceilng covered with brick. Flooring is terracotta tile, with wood wine racks
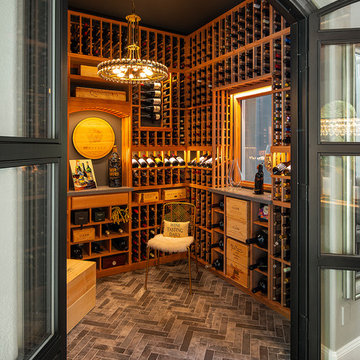
This normal everyday closet was turned into this beautiful wine cellar. What a show piece for our clients to show off their impressive Wine Collection. Thanks to Mark Sweeden Construction for his fantastic work.
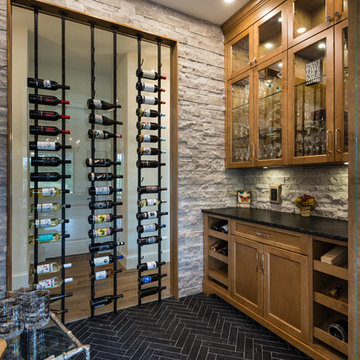
This "Palatial Villa" is an architectural statement, amidst a sprawling country setting. An elegant, modern revival of the Spanish Tudor style, the high-contrast white stucco and black details pop against the natural backdrop.
Round and segmental arches lend an air of European antiquity, and fenestrations are placed providently, to capture picturesque views for the occupants. Massive glass sliding doors and modern high-performance, low-e windows, bathe the interior with natural light and at the same time increase efficiency, with the highest-rated air-leakage and water-penetration resistance.
Inside, the lofty ceilings, rustic beam detailing, and wide-open floor-plan inspire a vast feel. Patterned repetition of dark wood and iron elements unify the interior design, creating a dynamic contrast with the white, plaster faux-finish walls.
A high-efficiency furnace, heat pump, heated floors, and Control 4 automated environmental controls ensure occupant comfort and safety. The kitchen, wine cellar, and adjoining great room flow naturally into an outdoor entertainment area. A private gym and his-and-hers offices round out a long list of luxury amenities.
With thoughtful design and the highest quality craftsmanship in every detail, Palatial Villa stands out as a gleaming jewel, set amongst charming countryside environs.
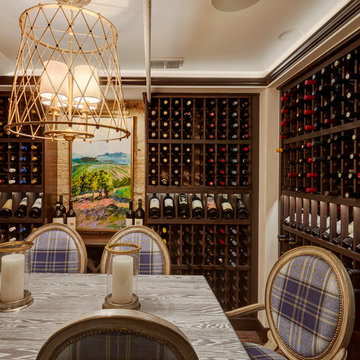
Commercially available pine racks were stained on site to a walnut finish and built-in. Photo by Mike Kaskel. Interior design by Meg Caswell.
Idee per una grande cantina tradizionale con pavimento in gres porcellanato, rastrelliere portabottiglie e pavimento marrone
Idee per una grande cantina tradizionale con pavimento in gres porcellanato, rastrelliere portabottiglie e pavimento marrone
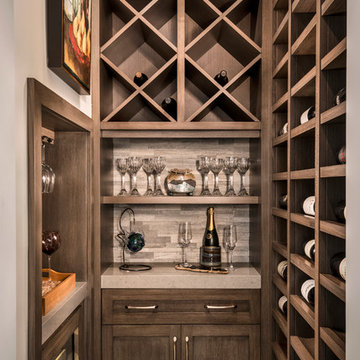
Colleen Wilson: Project Leader, Interior Designer,
ASID, NCIDQ
Photography by Amber Frederiksen
Immagine di una piccola cantina tradizionale con pavimento in gres porcellanato, rastrelliere portabottiglie e pavimento beige
Immagine di una piccola cantina tradizionale con pavimento in gres porcellanato, rastrelliere portabottiglie e pavimento beige
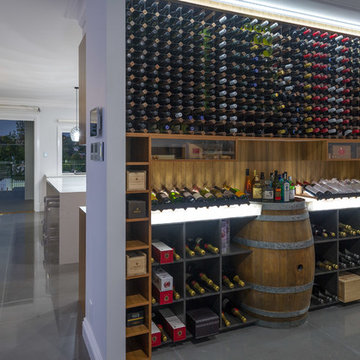
This Ashgrovian Queenslander with grand double gable was desperately in need of a facelift. This home was restored, renovated and extended to turn it in to a modern family home.
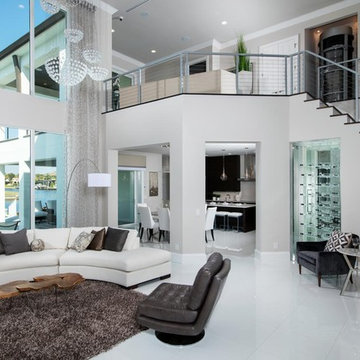
Mirrored wine closet featuring tension cable "RING system" wine racking - in a PGI Homes showhome in Cape Coral FL.
Bottles appear to be floating as they are held up by this very contemporary wine rack using metal Rings suspended with aircraft tension cable. The columns anchor floor to ceiling allowing the wine closet effect to be enhanced by two glass doors and a mirrored wall feature behind the bottles.
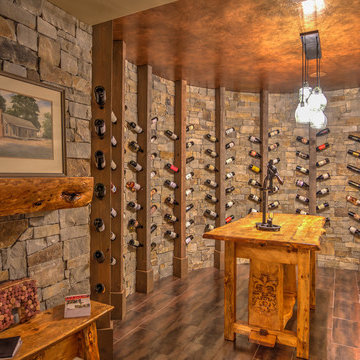
Gerry Effinger
Foto di una grande cantina chic con portabottiglie a vista, pavimento in gres porcellanato e pavimento rosso
Foto di una grande cantina chic con portabottiglie a vista, pavimento in gres porcellanato e pavimento rosso
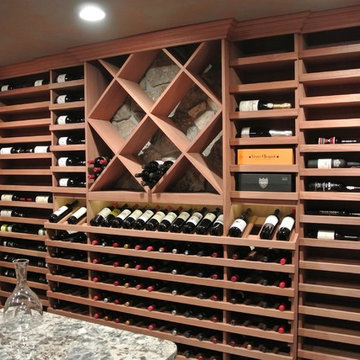
Ispirazione per una cantina classica di medie dimensioni con pavimento in gres porcellanato e rastrelliere portabottiglie
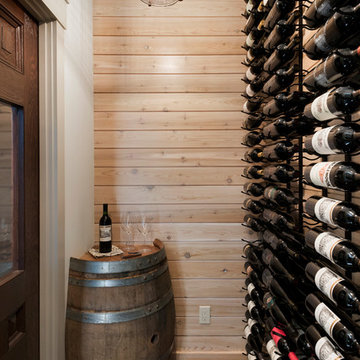
Spacecrafting
Ispirazione per una piccola cantina tradizionale con pavimento in gres porcellanato, rastrelliere portabottiglie e pavimento marrone
Ispirazione per una piccola cantina tradizionale con pavimento in gres porcellanato, rastrelliere portabottiglie e pavimento marrone
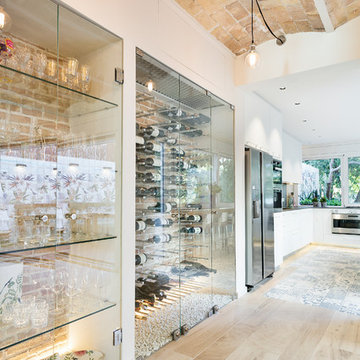
Cava - Bodega a medida / Cava - Custom winery
Foto di un'ampia cantina design con pavimento in gres porcellanato, portabottiglie a vista e pavimento beige
Foto di un'ampia cantina design con pavimento in gres porcellanato, portabottiglie a vista e pavimento beige
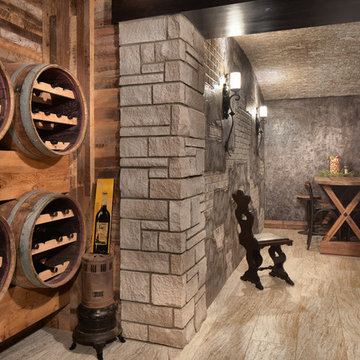
Building a quality custom home is a labor of love for the B.L. Rieke team. This stunning custom home is no exception with its cutting-edge innovation, well-thought-out features, and an 100% custom-created unique design.
The contemporary eclectic vibe tastefully flows throughout the entire premises. From the free-form custom pool and fire pit to the downstairs wine room and cellar, each room is meticulously designed to incorporate the homeowners' tastes, needs, and lifestyle. Several specialty spaces--specifically the yoga room, piano nook, and outdoor living area--serve to make this home feel more like a luxury resort than a suburban residence. Other featured worth mentioning are the spectacular kitchen with top-grade appliances and custom countertops, the great room fireplace with a custom mantle, and the whole-home open floor plan.
(Photo by Thompson Photography)
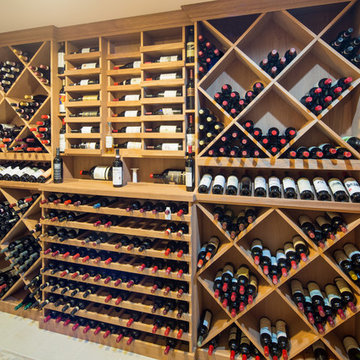
This wine loft is located off of the client's dining room. The entrance into the wine loft formerly was an exterior door to a side deck. We put an addition onto the house, matching the roof lines and siding. We then raised the floor to the same level as the dining room floor. We used high density closed cell spray foam insulation to ensure the temperatures would stay within the desired ranges. These are combination styled racks using Sapelle Mahogany to fabricate them. The main focal point has a large format display counter with horizontal display racking above where the client can show off the special bottles in their collection.
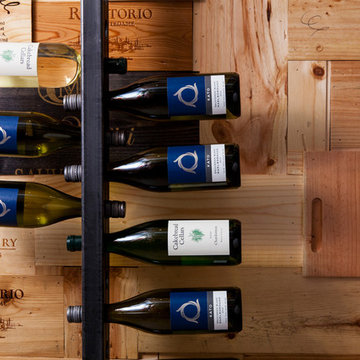
Pat Piasecki
Foto di una piccola cantina moderna con pavimento in gres porcellanato e portabottiglie a vista
Foto di una piccola cantina moderna con pavimento in gres porcellanato e portabottiglie a vista
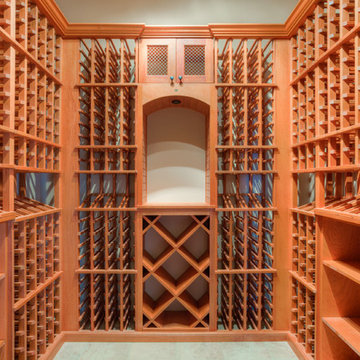
Aaron Yates, www.kerrvillephoto.com
Ispirazione per una piccola cantina tradizionale con pavimento in gres porcellanato e rastrelliere portabottiglie
Ispirazione per una piccola cantina tradizionale con pavimento in gres porcellanato e rastrelliere portabottiglie
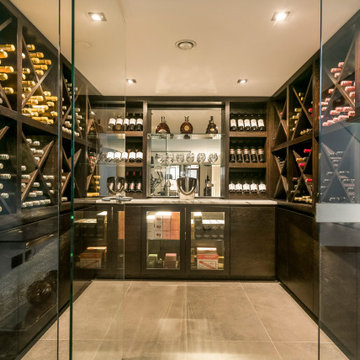
Bespoke Wine Cellar with Dark Stained Oak Cabinetry
Ispirazione per una cantina contemporanea di medie dimensioni con pavimento in gres porcellanato, portabottiglie a scomparti romboidali e pavimento grigio
Ispirazione per una cantina contemporanea di medie dimensioni con pavimento in gres porcellanato, portabottiglie a scomparti romboidali e pavimento grigio
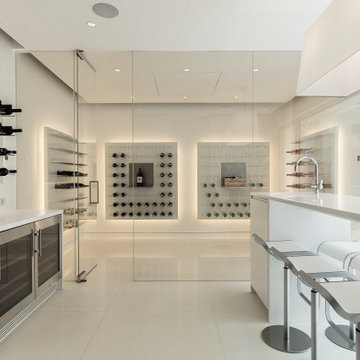
Ispirazione per una grande cantina design con pavimento in gres porcellanato, portabottiglie a vista e pavimento beige
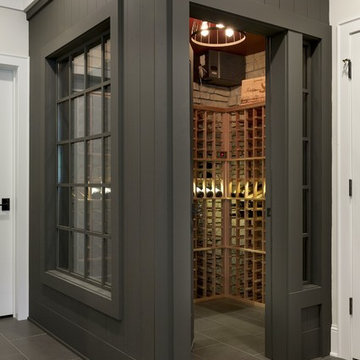
A Modern Farmhouse set in a prairie setting exudes charm and simplicity. Wrap around porches and copious windows make outdoor/indoor living seamless while the interior finishings are extremely high on detail. In floor heating under porcelain tile in the entire lower level, Fond du Lac stone mimicking an original foundation wall and rough hewn wood finishes contrast with the sleek finishes of carrera marble in the master and top of the line appliances and soapstone counters of the kitchen. This home is a study in contrasts, while still providing a completely harmonious aura.
1.574 Foto di cantine con pavimento in compensato e pavimento in gres porcellanato
8