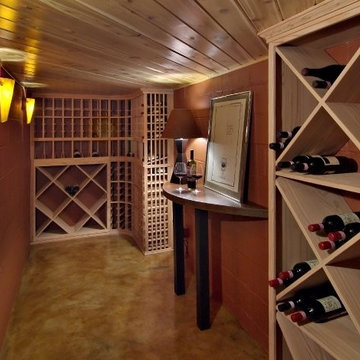126 Foto di cantine con pavimento in cemento
Filtra anche per:
Budget
Ordina per:Popolari oggi
1 - 20 di 126 foto
1 di 3
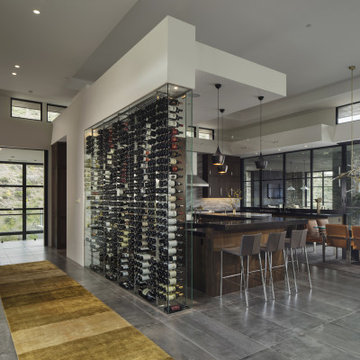
Rustic-modern-eclectic kitchen design with glass wine cellar wall, at-home bar and antique buffet table topped with sleek, contemporary black granite.
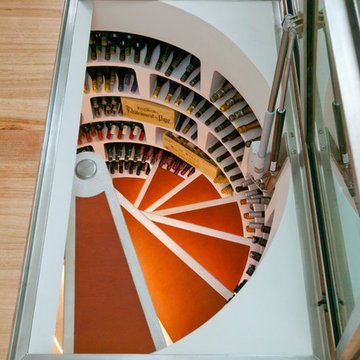
Neil Smallman
Immagine di una piccola cantina design con pavimento in cemento e portabottiglie a vista
Immagine di una piccola cantina design con pavimento in cemento e portabottiglie a vista
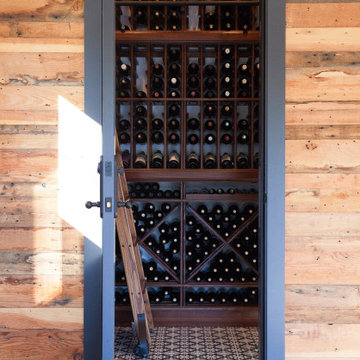
Added wine cellar as part of a garage renovation
Ispirazione per una piccola cantina industriale con pavimento in cemento e rastrelliere portabottiglie
Ispirazione per una piccola cantina industriale con pavimento in cemento e rastrelliere portabottiglie
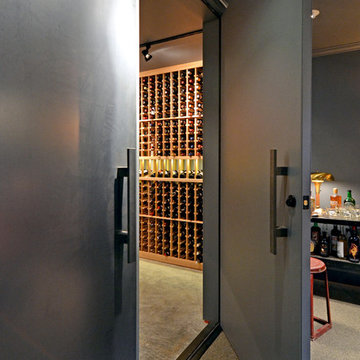
A peak inside this 2400 bottle wine cellar.
Two 42" wide fiberglass doors created this wide opening. Doors were cladded on the exterior with steel panels and custom made pulls were added. Metal work was done by Kollmar Sheet Metal in Seattle.
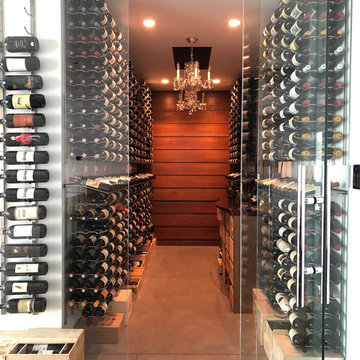
This is a new space in the client's home with the Vintage View racking system. The cellar holds around 1,300 bottles along with space for 20 magnum-sized bottles. The entire space is cooled by a WhisperKool which is mounted in the ceiling.
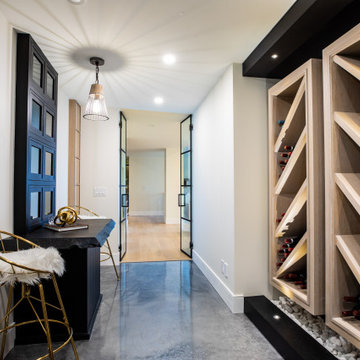
Lower Level Wine Cellar
Modern Farmhouse
Calgary, Alberta
Foto di una cantina country di medie dimensioni con pavimento in cemento, portabottiglie a vista e pavimento grigio
Foto di una cantina country di medie dimensioni con pavimento in cemento, portabottiglie a vista e pavimento grigio
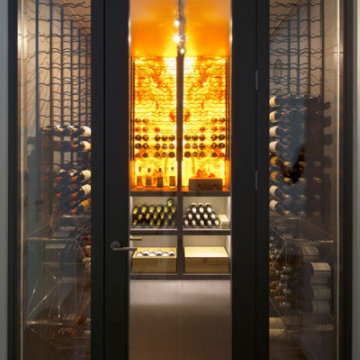
An Edwardian house of substantial proportions in one of the prime roads in South west London (close to Clapham common), which needed a new lease of life and generally updating for modern family life.
Our scheme not only involved the complete re- working of the house but by adding a full basement going right under the whole property and out into the rear garden.
The great thing about this basement is generous ceiling height (2.7m), the fact that it is so spacious and light … and as a result does not feel like a basement at all.
We also chose to connect the new basement areas with the main living room via a stylish staircase which acts not only as vertical link, but also as a striking design feature in it’s own right. The house now boasts some really cavernous and generous spaces, is filled with natural light and is a great venue for both family life and entertaining.
Photo credit: Logan, Giles Pike
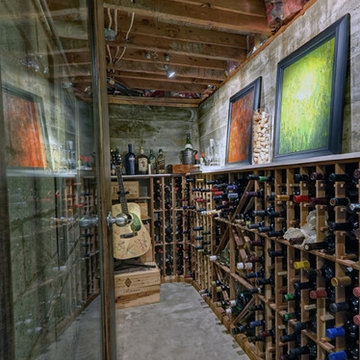
Designed by Nathan Taylor and J. Kent Martin of Obelisk Home -
Photos by Randy Colwell
Ispirazione per una piccola cantina boho chic con pavimento in cemento e rastrelliere portabottiglie
Ispirazione per una piccola cantina boho chic con pavimento in cemento e rastrelliere portabottiglie
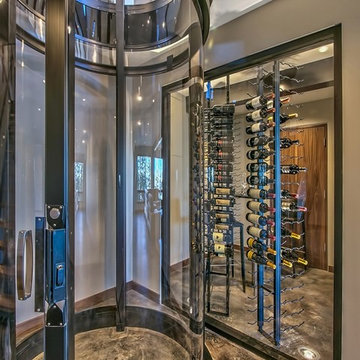
Immagine di una cantina design di medie dimensioni con pavimento in cemento e rastrelliere portabottiglie
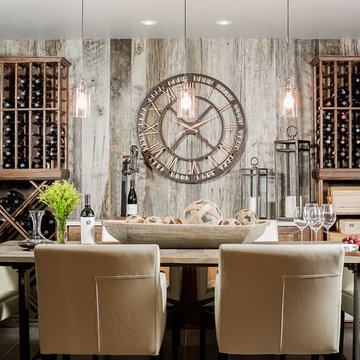
Michael J. Lee Photography
Foto di una cantina classica di medie dimensioni con pavimento in cemento e rastrelliere portabottiglie
Foto di una cantina classica di medie dimensioni con pavimento in cemento e rastrelliere portabottiglie
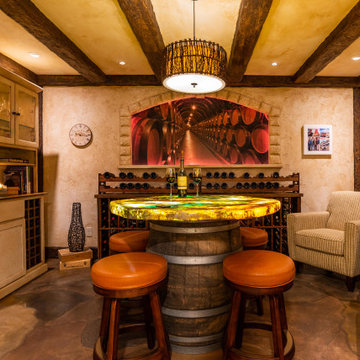
mackmiller design+build, Eden Prairie, Minnesota, 2021 Regional CotY Award Winner, Residential Interior Under $100,000
Ispirazione per una cantina mediterranea di medie dimensioni con pavimento in cemento, rastrelliere portabottiglie e pavimento multicolore
Ispirazione per una cantina mediterranea di medie dimensioni con pavimento in cemento, rastrelliere portabottiglie e pavimento multicolore
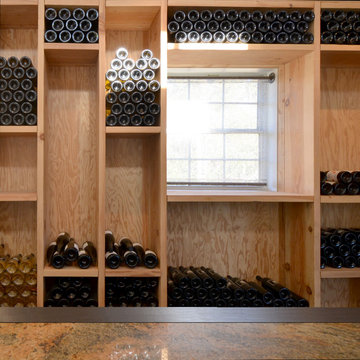
This Sonoma County tasting room facelift uses inexpensive, “off-the-shelf” materials and straightforward design to reflect the Taft Street brand of “quality, everyday wine at a good value”. Having started in a garage, the owners wanted humble and approachable materials – so the space relies on plywood and rough framing lumber as finish materials. Concrete floors continue the industrial feel of the nearby production areas, while chalk-board black walls, gray and orange wool furnishings and cork stools make the space inviting and fun.
Architecture by Tierney Conner Design Studio
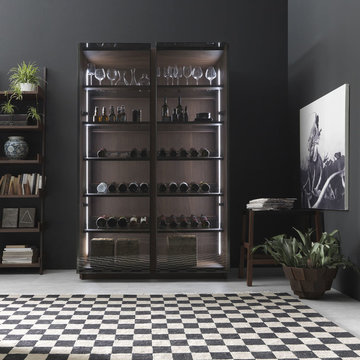
Foto di una piccola cantina rustica con pavimento in cemento, portabottiglie a vista e pavimento multicolore
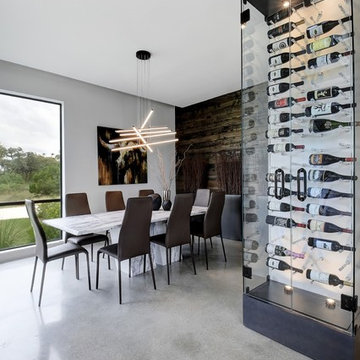
Esempio di una cantina contemporanea di medie dimensioni con pavimento in cemento, portabottiglie a vista e pavimento grigio
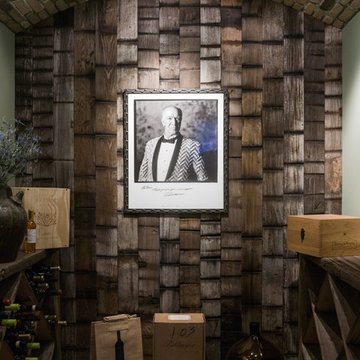
Foto di una cantina stile rurale di medie dimensioni con pavimento in cemento, portabottiglie a scomparti romboidali e pavimento grigio
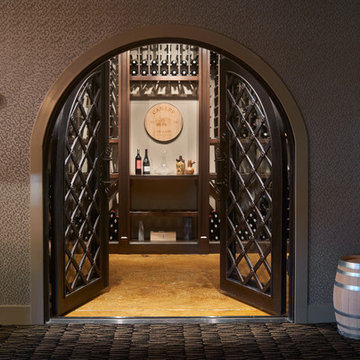
Mike Stog Photography
Foto di una grande cantina boho chic con pavimento in cemento e rastrelliere portabottiglie
Foto di una grande cantina boho chic con pavimento in cemento e rastrelliere portabottiglie
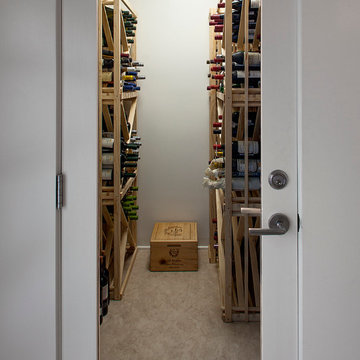
Architect: Peter Becker
General Contractor: Allen Construction
Jim Bartsch Photography
Ispirazione per una piccola cantina minimal con pavimento in cemento e rastrelliere portabottiglie
Ispirazione per una piccola cantina minimal con pavimento in cemento e rastrelliere portabottiglie
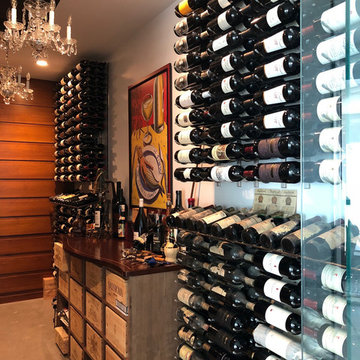
This is a new space in the client's home with the Vintage View racking system. The cellar holds around 1,300 bottles along with space for 20 magnum-sized bottles. The entire space is cooled by a WhisperKool which is mounted in the ceiling.
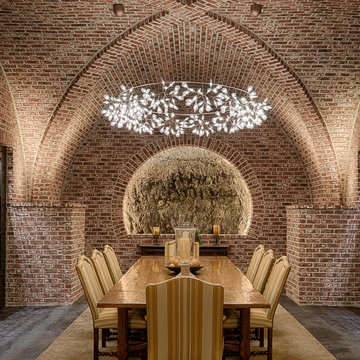
Foto di una grande cantina rustica con pavimento in cemento e rastrelliere portabottiglie
126 Foto di cantine con pavimento in cemento
1
