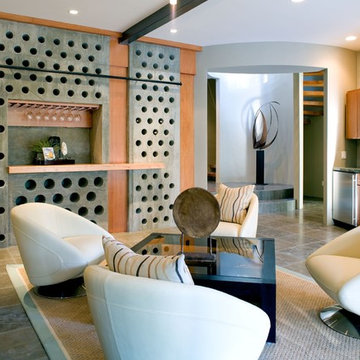264 Foto di cantine con pavimento in cemento e portabottiglie a vista
Filtra anche per:
Budget
Ordina per:Popolari oggi
101 - 120 di 264 foto
1 di 3
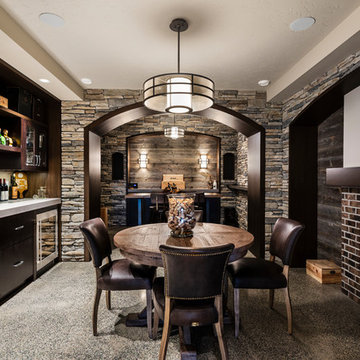
For a family that loves hosting large gatherings, this expansive home is a dream; boasting two unique entertaining spaces, each expanding onto outdoor-living areas, that capture its magnificent views. The sheer size of the home allows for various ‘experiences’; from a rec room perfect for hosting game day and an eat-in wine room escape on the lower-level, to a calming 2-story family greatroom on the main. Floors are connected by freestanding stairs, framing a custom cascading-pendant light, backed by a stone accent wall, and facing a 3-story waterfall. A custom metal art installation, templated from a cherished tree on the property, both brings nature inside and showcases the immense vertical volume of the house.
Photography: Paul Grdina
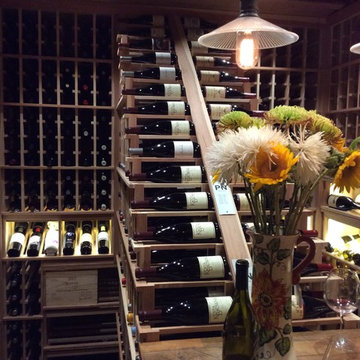
This is the double-sided waterfall wine rack that we installed in a home wine cellar in Ramona, California. This cascading display of wine is very eye-catching and lead down to a horizontal display rack. https://www.vintagecellars.com/
Vintage Cellars
904 Rancheros Dr. Suite G
San Marcos, California 92069
+1 (760) 735-9946
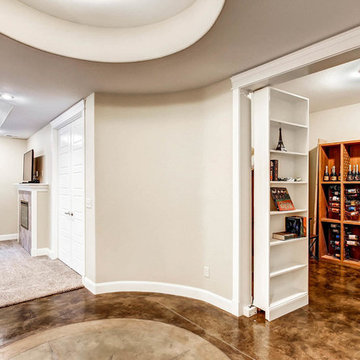
Hidden bookcase door, stained concrete compass, round coffered ceiling
Foto di una cantina tradizionale di medie dimensioni con pavimento in cemento e portabottiglie a vista
Foto di una cantina tradizionale di medie dimensioni con pavimento in cemento e portabottiglie a vista
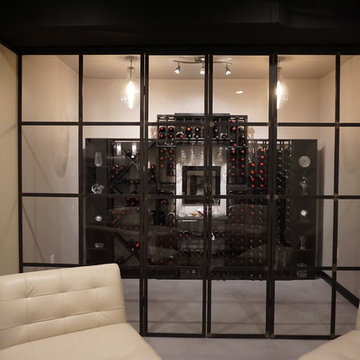
Design Customers often have abstract ideas about how an ornamental railing or staircase should appear. Our detailing team will capture that vision and adapt the design to your specific project.
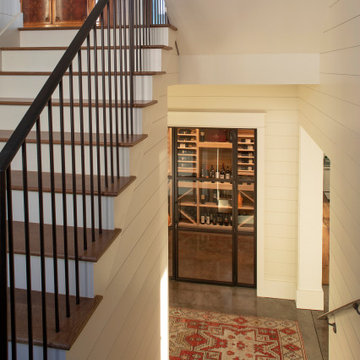
Esempio di una grande cantina stile marinaro con pavimento in cemento, portabottiglie a vista e pavimento grigio
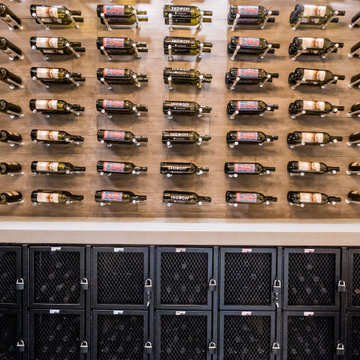
Cellar Masters created the winning design for the VintageView Design Center test cellar. They blending several different styles of wine racking with rustic elements like reclaimed wood for a beautiful, transitional style wine cellar.
Love the mix of metal, wood, and concrete.
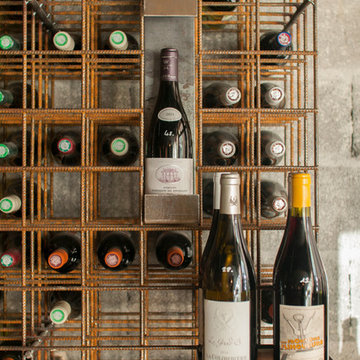
photos Ludmilla Cerveny
Immagine di una piccola cantina contemporanea con pavimento in cemento, portabottiglie a vista e pavimento grigio
Immagine di una piccola cantina contemporanea con pavimento in cemento, portabottiglie a vista e pavimento grigio
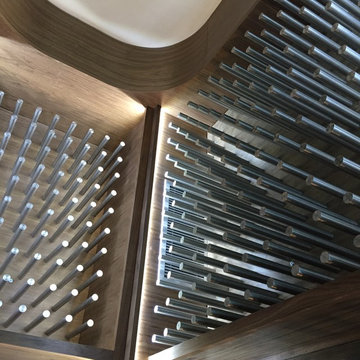
RYAN SINGER
Idee per una cantina moderna di medie dimensioni con pavimento in cemento, portabottiglie a vista e pavimento grigio
Idee per una cantina moderna di medie dimensioni con pavimento in cemento, portabottiglie a vista e pavimento grigio
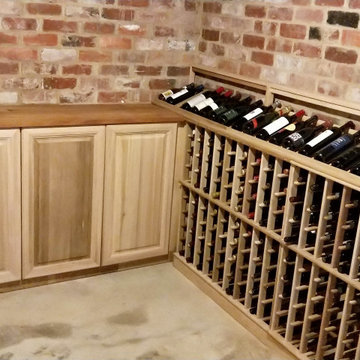
Wine Cellar Storage Room.
Starting from a blank canvas and transforming the room into a wine cellar with bench top and western red cedar cupboards.
Ispirazione per una cantina chic di medie dimensioni con pavimento in cemento, portabottiglie a vista e pavimento grigio
Ispirazione per una cantina chic di medie dimensioni con pavimento in cemento, portabottiglie a vista e pavimento grigio
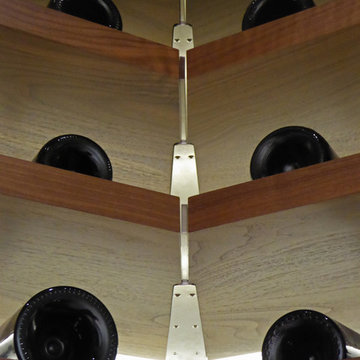
MADE, Inc.
Immagine di una piccola cantina minimalista con pavimento in cemento e portabottiglie a vista
Immagine di una piccola cantina minimalista con pavimento in cemento e portabottiglie a vista
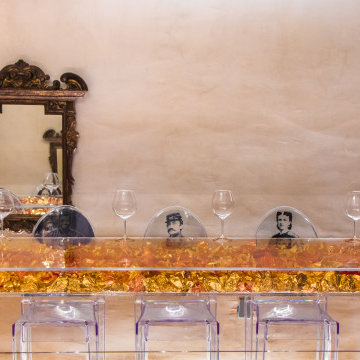
The prolific vintner Jean-Charles Boisset owns several wineries throughout the world; about half a dozen of them in the Napa and Sonoma counties. His unique style and attention to detail have made his wineries and tasting rooms some of the most frequented in California’s wine country.
Architectural Plastics has worked with Boisset to design and create bespoke pieces for several of his Northern California locations. This ongoing partnership has been a personal favorite of the Architectural Plastics design and fabrication team.
These acrylic tasting tables are made using thick gauges of clear acrylic, polished and glued together. The tops are hollow and secret openings allow them to be stuffed with gold foil and jewelry for the visitors to enjoy.
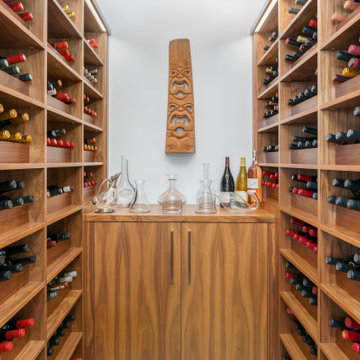
Immagine di una cantina moderna di medie dimensioni con pavimento in cemento, portabottiglie a vista e pavimento grigio
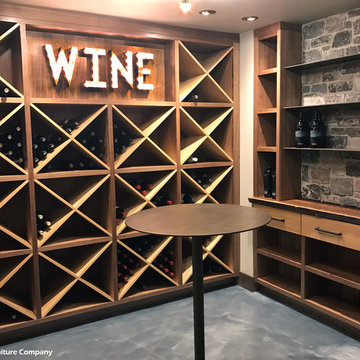
Preliminary designs and finished pieces for a beautiful custom home we contributed to in 2018. The basic layout and specifications were provided, we designed and created the finished product. This cozy space is primarily used for back stock to the more visible wine room upstairs.
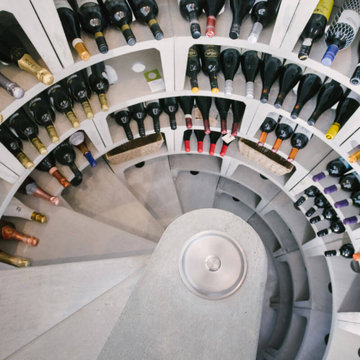
Idee per una grande cantina con pavimento in cemento, portabottiglie a vista e pavimento grigio
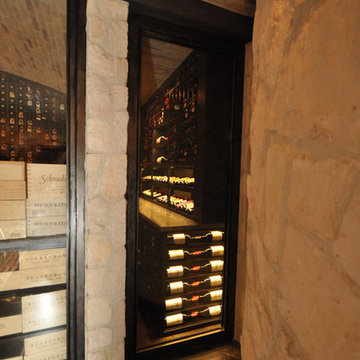
Lower level, custom wine cellar with glass wall entry. Fantastic ceiling detail overhead is only one of the multitude of design features that makes this an amazing wine experience. Wine displays facing the tasting room highlight this collection. LED accent lighting on dimmable transformers set the mood.
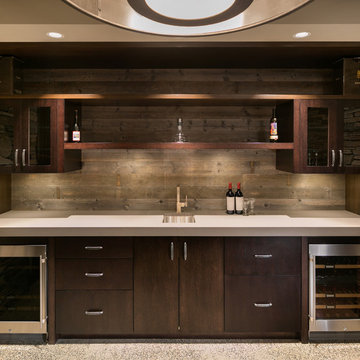
Esempio di un'ampia cantina classica con pavimento in cemento, portabottiglie a vista e pavimento beige
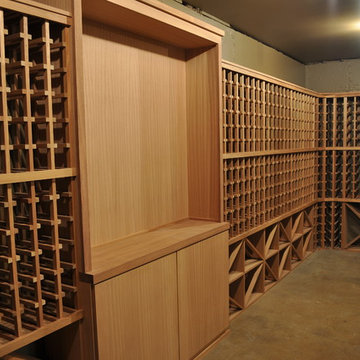
This simple, modern styled wine cellar is hidden in one of the residences of the Dundee Hills appellation in Oregon.
It's clean lines, made of Sapele mahogany,
allow for ample storage when bottle capacity is priority one.
Built snugly into a sidehill the concrete walls allow for mostly passive climate control.
B.T. Photography
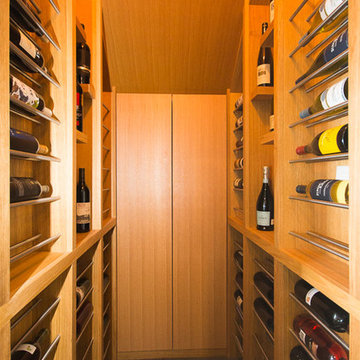
Foto di una piccola cantina contemporanea con pavimento in cemento, portabottiglie a vista e pavimento grigio
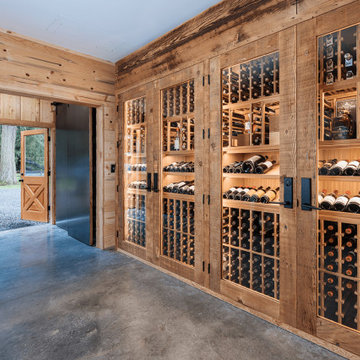
Clean cement floors and simple lighting allow the wood elements to take center stage in this Sauvie Island custom wine cellar garage conversion. One-hundred year old reclaimed wood planks frame floor-to-ceiling shelving to create a distinct Pacific Northwest feel. It's hard to believe that this rustic wine cellar was once a garage.
264 Foto di cantine con pavimento in cemento e portabottiglie a vista
6
