8 Foto di cantine con pavimento grigio
Filtra anche per:
Budget
Ordina per:Popolari oggi
1 - 8 di 8 foto
1 di 3
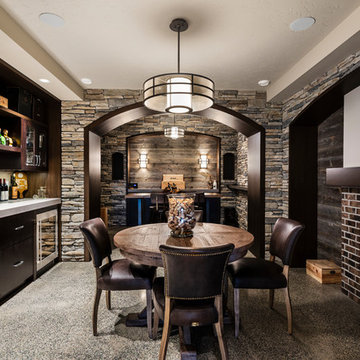
For a family that loves hosting large gatherings, this expansive home is a dream; boasting two unique entertaining spaces, each expanding onto outdoor-living areas, that capture its magnificent views. The sheer size of the home allows for various ‘experiences’; from a rec room perfect for hosting game day and an eat-in wine room escape on the lower-level, to a calming 2-story family greatroom on the main. Floors are connected by freestanding stairs, framing a custom cascading-pendant light, backed by a stone accent wall, and facing a 3-story waterfall. A custom metal art installation, templated from a cherished tree on the property, both brings nature inside and showcases the immense vertical volume of the house.
Photography: Paul Grdina
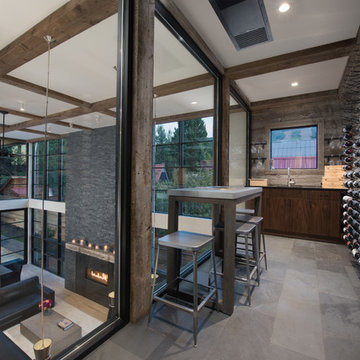
Foto di una cantina design con rastrelliere portabottiglie e pavimento grigio
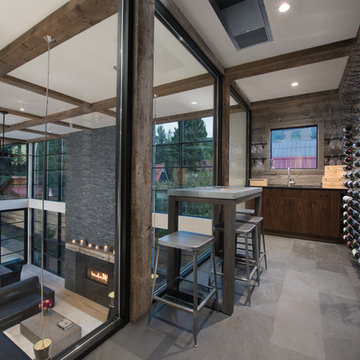
Sargent Schutt
Idee per una cantina minimal con rastrelliere portabottiglie e pavimento grigio
Idee per una cantina minimal con rastrelliere portabottiglie e pavimento grigio
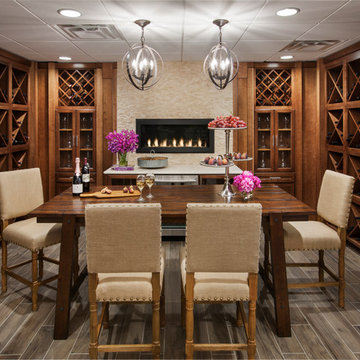
Taylor Photography, Inc.
Ispirazione per una cantina chic di medie dimensioni con pavimento in legno massello medio, portabottiglie a scomparti romboidali e pavimento grigio
Ispirazione per una cantina chic di medie dimensioni con pavimento in legno massello medio, portabottiglie a scomparti romboidali e pavimento grigio
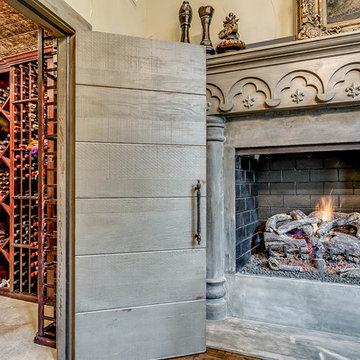
Ispirazione per un'ampia cantina classica con portabottiglie a scomparti romboidali, pavimento in cemento e pavimento grigio
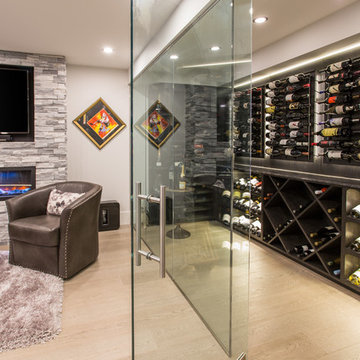
Beautiful Three Bedroom, Three Bath North Vancouver Home Renovation To The Studs And Top Floor Addition Project Featuring An Open Concept Living And Kitchen Area, Beautiful Entertainment Area On The Lower Floor, And A Fully Landscape Back Yard Including A Spacious Hot Tub. The Finishes Include High End Custom Cabinetry & Millwork, Stone Surround Fireplaces, Marble Tile In The Kitchen & Bathrooms, Cambrian Black Leather Granite Counter-tops, Hand Scraped Engineered Oak Hardwood Through Out, LED Lighting, and Fresh Custom Designer Paint Through Out. North Vancouver Home Builder Goldcon Construction.
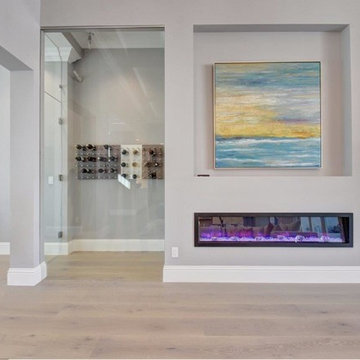
Immagine di una cantina chic di medie dimensioni con parquet chiaro, rastrelliere portabottiglie e pavimento grigio
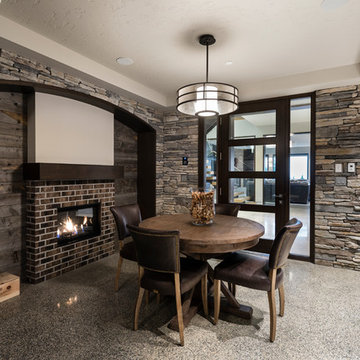
For a family that loves hosting large gatherings, this expansive home is a dream; boasting two unique entertaining spaces, each expanding onto outdoor-living areas, that capture its magnificent views. The sheer size of the home allows for various ‘experiences’; from a rec room perfect for hosting game day and an eat-in wine room escape on the lower-level, to a calming 2-story family greatroom on the main. Floors are connected by freestanding stairs, framing a custom cascading-pendant light, backed by a stone accent wall, and facing a 3-story waterfall. A custom metal art installation, templated from a cherished tree on the property, both brings nature inside and showcases the immense vertical volume of the house.
Photography: Paul Grdina
8 Foto di cantine con pavimento grigio
1