1.635 Foto di cantine con pavimento con piastrelle in ceramica
Filtra anche per:
Budget
Ordina per:Popolari oggi
261 - 280 di 1.635 foto
1 di 2
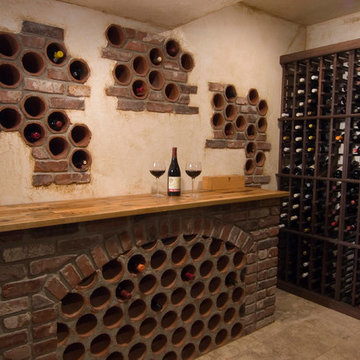
This Tuscan-style wine cellar in Blue Bell, PA is centered around the rustic bricks and fireplace façade, with enough climate-controlled storage space for thousands of bottles that are inventoried via computer. Design and Construction by Meridian.
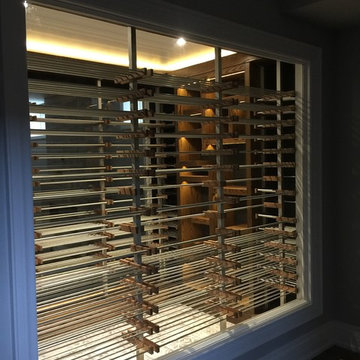
Esempio di una cantina design di medie dimensioni con pavimento con piastrelle in ceramica, rastrelliere portabottiglie e pavimento bianco
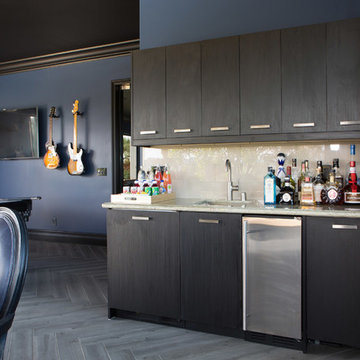
Lori Dennis Interior Design
SoCal Contractor Construction
Lion Windows and Doors
Erika Bierman Photography
Ispirazione per una grande cantina mediterranea con pavimento con piastrelle in ceramica
Ispirazione per una grande cantina mediterranea con pavimento con piastrelle in ceramica
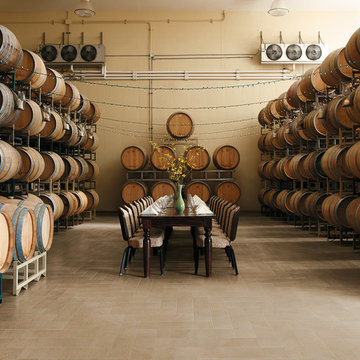
Buenos Aires by Crossville
Pampa, 6x36
Foto di una grande cantina mediterranea con pavimento con piastrelle in ceramica e rastrelliere portabottiglie
Foto di una grande cantina mediterranea con pavimento con piastrelle in ceramica e rastrelliere portabottiglie
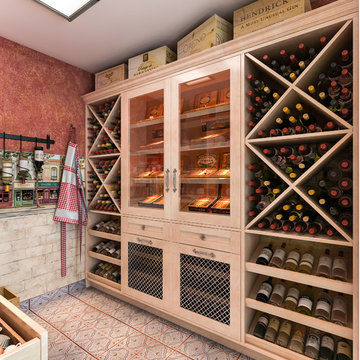
This Tuscan-inspired kitchen pantry feature a variety of pull-out storage options, from classic drawers to shelves and baskets. A dedicated wall for wine storage and a cigar humidor adds sophistication to the space.
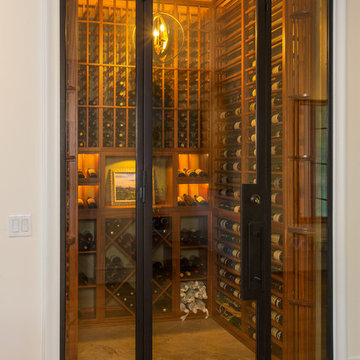
Photography by Vernon Wentz of Ad Imagery
Ispirazione per una cantina classica di medie dimensioni con pavimento con piastrelle in ceramica, rastrelliere portabottiglie e pavimento beige
Ispirazione per una cantina classica di medie dimensioni con pavimento con piastrelle in ceramica, rastrelliere portabottiglie e pavimento beige
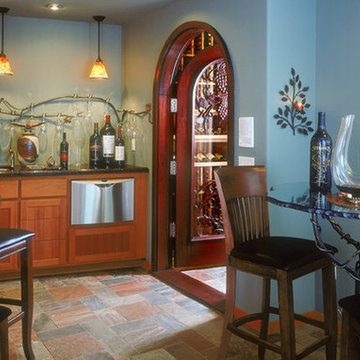
Custom home wine cellar as featured in November 2010 edition of Wine Spectator Magazine
This Walk in Custom Wine Cellar was featured in The Wine Spectator Magazine on November 30, 2010, in the "Bigger is Better" issue covering custom wine cellars. This beautiful showcase of a wine cellar has multiple rooms, with one wine room as well as a separate area for gathering and socializing with friends. The racking is all heart redwood, with many features throughout such as arches over mirrors and a custom archway, marble counter tops, tiered racking, bin storage, large format bottle storage, horizontal displays and more.
This 4000 bottle custom wine cellar built by Vintage Cellars boasts special lighting, a sound system, and tons of differentiated wine display areas. There are even areas for collectible wine labels, and wine art the owner has collected over time.
To build this modern wine cellar was quite a construction feat in itself. The 360 square foot wine room (social space separate) features granite countertops, redwood racking, honed copper slate, leaded glass, and sculpted iron railings.
To read the entire Wine Spectator article, please visit Vintage Cellars website:
http://blog.vintagecellars.com/2010/11/vintage-cellars-featured-in-wine-spectator/
Vintage Cellars has built gorgeous custom wine cellars and wine storage rooms across the United States and World for over 25 years. We are your go-to business for anything wine cellar and wine storage related! Whether you're interested in a wine closet, wine racking, custom wine racks, a custom wine cellar door, or a cooling system for your existing space, Vintage Cellars has you covered!
We carry all kinds of wine cellar cooling and refrigeration systems, incuding: Breezaire, CellarCool, WhisperKool, Wine Guardian, CellarPro and Commercial systems.
We also carry many types of Wine Refrigerators, Wine Cabinets, and wine racking types, including La Cache, Marvel, N'Finity, Transtherm, Vinotheque, Vintage Series, Credenza, Walk in wine rooms, Climadiff, Riedel, Fontenay, and VintageView.
Vintage Cellars also does work in many styles, including Contemporary and Modern, Rustic, Farmhouse, Traditional, Craftsman, Industrial, Mediterranean, Mid-Century, Industrial and Eclectic.
Some locations we cover often include: San Diego, Rancho Santa Fe, Corona Del Mar, Del Mar, La Jolla, Newport Beach, Newport Coast, Huntington Beach, Del Mar, Solana Beach, Carlsbad, Orange County, Beverly Hills, Malibu, Pacific Palisades, Santa Monica, Bel Air, Los Angeles, Encinitas, Cardiff, Coronado, Manhattan Beach, Palos Verdes, San Marino, Ladera Heights, Santa Monica, Brentwood, Westwood, Hancock Park, Laguna Beach, Crystal Cove, Laguna Niguel, Torrey Pines, Thousand Oaks, Coto De Caza, Coronado Island, San Francisco, Danville, Walnut Creek, Marin, Tiburon, Hillsborough, Berkeley, Oakland, Napa, Sonoma, Agoura Hills, Hollywood Hills, Laurel Canyon, Sausalito, Mill Valley, San Rafael, Piedmont, Paso Robles, Carmel, Pebble Beach
Contact Vintage Cellars today with any of your Wine Cellar needs!
(800) 876-8789
Vintage Cellars
904 Rancheros Drive
San Marcos, California 92069
(800) 876-8789
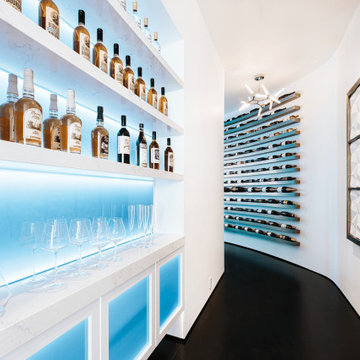
An ultra-modern wine room in one of Portland's most desired zip codes.
Custom-built acrylic shelving in this walk-in wine room creates the dramatic appearance of 600 bottles of wine floating in mid-air. Lighting effects add to the futuristic vibe and establish a luxurious aesthetic that links the walk-in wine cellar to the exterior bar and shelves. Bridging the two spaces, a floor-to-ceiling steel ledge bottle display and a chic sitting area create the perfect alcove for sipping that La Landonne.
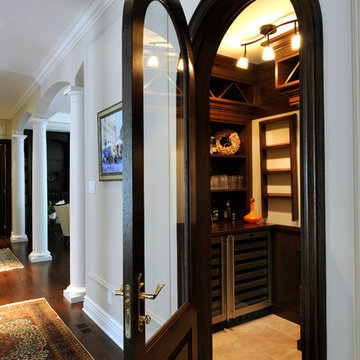
Gordon King
Idee per una cantina classica di medie dimensioni con pavimento con piastrelle in ceramica
Idee per una cantina classica di medie dimensioni con pavimento con piastrelle in ceramica
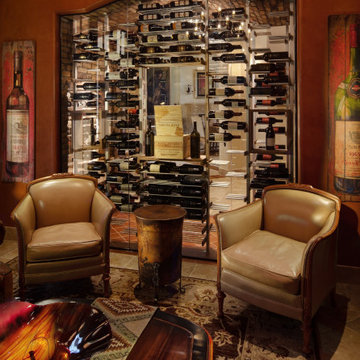
As a wine cellar design build company, we believe in the fundamental principles of architecture, design, and functionality while also recognizing the value of the visual impact and financial investment of a quality wine cellar. By combining our experience and skill with our attention to detail and complete project management, the end result will be a state of the art, custom masterpiece. Our design consultants and sales staff are well versed in every feature that your custom wine cellar will require.
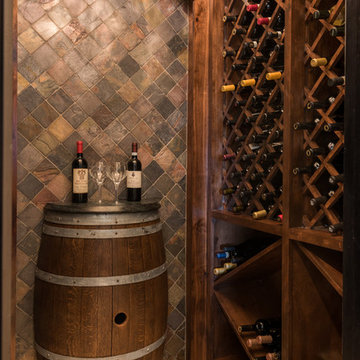
John Siemering Homes. Custom Home Builder in Austin, TX
Esempio di una cantina mediterranea di medie dimensioni con pavimento con piastrelle in ceramica, rastrelliere portabottiglie e pavimento beige
Esempio di una cantina mediterranea di medie dimensioni con pavimento con piastrelle in ceramica, rastrelliere portabottiglie e pavimento beige
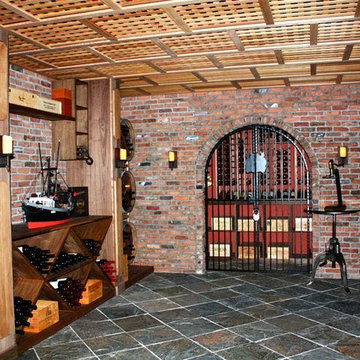
Ispirazione per una cantina mediterranea di medie dimensioni con pavimento con piastrelle in ceramica e portabottiglie a scomparti romboidali
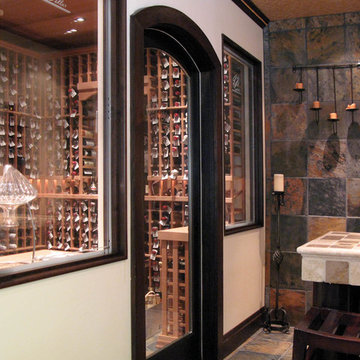
Foto di una grande cantina tradizionale con pavimento con piastrelle in ceramica, rastrelliere portabottiglie e pavimento multicolore
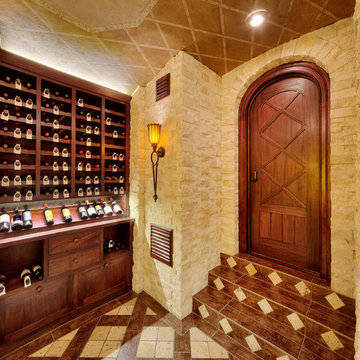
Immagine di una grande cantina mediterranea con pavimento con piastrelle in ceramica, rastrelliere portabottiglie e pavimento multicolore
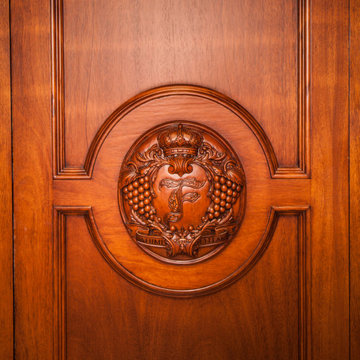
Vineyard inspired light mahogany wine cellar Franklin Lakes, NJ
Taking inspiration in our clients' favorite vineyard wine, the cellar itself is tailored to highlight their vast collection. Made even more beautiful with the incorporation of hand carved pieces, and excellent choices in materials.
For more projects visit our website wlkitchenandhome.com
.
.
.
.
#winecellar #wineroom #winecellardesign #winestorage #winerack #winedisplay #vineyard #wine #winelife #winenewjersey #winemakers #wineexperience #winetours #winestagram #winelover #winetasting #homebar #winecollector #cellar #woodcarving #carving #basement #mancave #winecellarideas #njwoodworking #luxurydesigner #newjerseywine #njwines #nywines #luxurywine
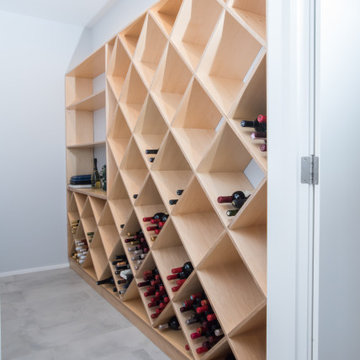
The goal of this project was to replace a small single-story seasonal family cottage with a year-round home that takes advantage of the views and topography of this lakefront site while providing privacy for the occupants. The program called for a large open living area, a master suite, study, a small home gym and five additional bedrooms. The style was to be distinctly contemporary.
The house is shielded from the street by the placement of the garage and by limiting the amount of window area facing the road. The main entry is recessed and glazed with frosted glass for privacy. Due to the narrowness of the site and the proximity of the neighboring houses, the windows on the sides of the house were also limited and mostly high up on the walls. The limited fenestration on the front and sides is made up for by the full wall of glass on the lake side, facing north. The house is anchored by an exposed masonry foundation. This masonry also cuts through the center of the house on the fireplace chimney to separate the public and private spaces on the first floor, becoming a primary material on the interior. The house is clad with three different siding material: horizontal longboard siding, vertical ribbed steel siding and cement board panels installed as a rain screen. The standing seam metal-clad roof rises from a low point at the street elevation to a height of 24 feet at the lakefront to capture the views and the north light.
The house is organized into two levels and is entered on the upper level. This level contains the main living spaces, the master suite and the study. The angled stair railing guides visitors into the main living area. The kitchen, dining area and living area are each distinct areas within one large space. This space is visually connected to the outside by the soaring ceilings and large fireplace mass that penetrate the exterior wall. The lower level contains the children’s and guest bedrooms, a secondary living space and the home gym.
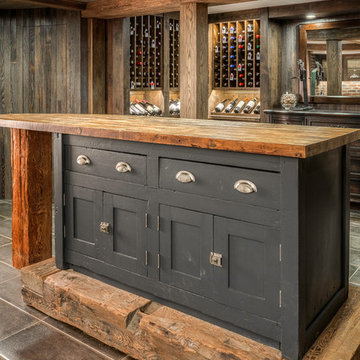
This is a tasting table made with repurposed beams for a footrest and an old work bench for the top.
Zecchini Photography
Idee per una grande cantina rustica con pavimento con piastrelle in ceramica, rastrelliere portabottiglie e pavimento grigio
Idee per una grande cantina rustica con pavimento con piastrelle in ceramica, rastrelliere portabottiglie e pavimento grigio
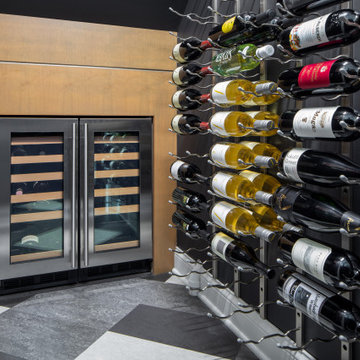
The picture our clients had in mind was a boutique hotel lobby with a modern feel and their favorite art on the walls. We designed a space perfect for adult and tween use, like entertaining and playing billiards with friends. We used alder wood panels with nickel reveals to unify the visual palette of the basement and rooms on the upper floors. Beautiful linoleum flooring in black and white adds a hint of drama. Glossy, white acrylic panels behind the walkup bar bring energy and excitement to the space. We also remodeled their Jack-and-Jill bathroom into two separate rooms – a luxury powder room and a more casual bathroom, to accommodate their evolving family needs.
---
Project designed by Minneapolis interior design studio LiLu Interiors. They serve the Minneapolis-St. Paul area, including Wayzata, Edina, and Rochester, and they travel to the far-flung destinations where their upscale clientele owns second homes.
For more about LiLu Interiors, see here: https://www.liluinteriors.com/
To learn more about this project, see here:
https://www.liluinteriors.com/portfolio-items/hotel-inspired-basement-design/
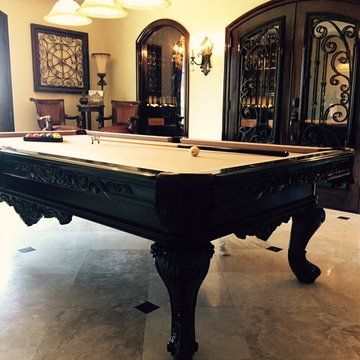
Idee per una grande cantina vittoriana con pavimento con piastrelle in ceramica e portabottiglie a vista
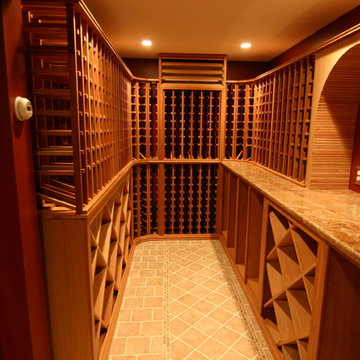
2000 bottle wine cellar with granite counter top, multiple case storage shelves and louvered cooling unit cover.
Foto di una cantina rustica di medie dimensioni con pavimento con piastrelle in ceramica e rastrelliere portabottiglie
Foto di una cantina rustica di medie dimensioni con pavimento con piastrelle in ceramica e rastrelliere portabottiglie
1.635 Foto di cantine con pavimento con piastrelle in ceramica
14