342 Foto di cantine con pavimento beige
Filtra anche per:
Budget
Ordina per:Popolari oggi
121 - 140 di 342 foto
1 di 3
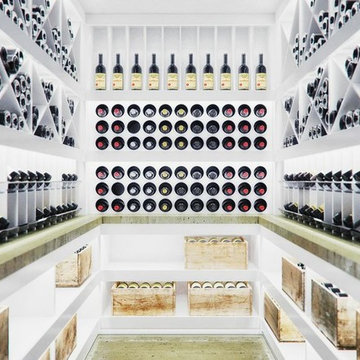
The Vinomagna Classic custom wine room optimises opulence for the perfect way to store vintage and rare wines. This custom wine cellar combines elements of dark wood grain with black lines and custom matched matt acrylic fabrication tube storage.
Created for mixed bottle and case storage, champagne and magnum bottles, the storage space has been maximized while remaining visually stunning.
Designed to be timeless, this custom cellar design incorporated glazed smoked glass front /door with titanium based matt gilver finish door hinges and trim. The corian shelf allows for the ideal place to pour a taste of your chosen bottle.
This design was created with a client choice of contemporary light or sophisticated dark for a beautiful modern twist on the classic custom wine cellar.
Our cellars are known for extravagance, the finishes not only of the cellar but also the room is of the upmost importance for all custom wine cellars. Using a polished plaster ceiling adds a beautiful design feature to the room while allowing the wine storage to remain the key feature.
Functionally is a key component of all Vinomagna custom wine cellars, our custom design climate control systems are discreetly concealed within the bulkhead space.
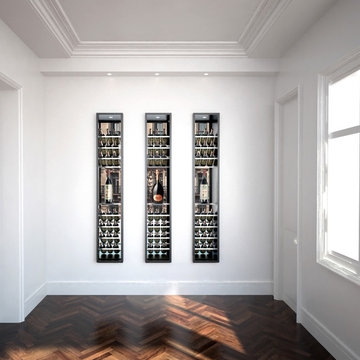
Idee per una grande cantina minimalista con parquet scuro, portabottiglie a vista e pavimento beige
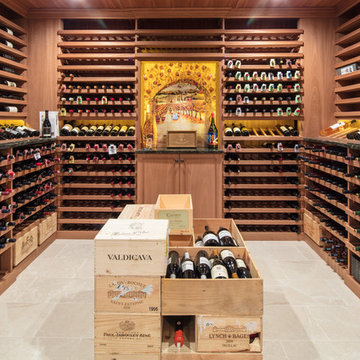
Entering into the wine cellar, you are greeted by a tasting counter with a hand painted granite mural adorning the counter. Below the counter is additional storage for liquors, glassware, etc. On each side wall, there are double depth racks on the lower half of the wall, topped by a display row.with hidden display lighting. In front of the display row, there is a drink ledge where you can set down your glass while you peruse the collection.
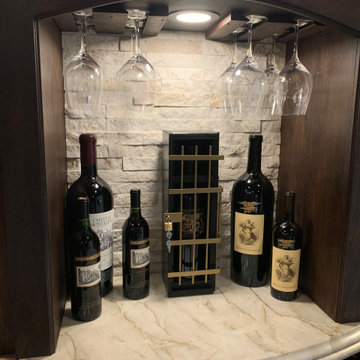
Our client purchased this home and realized he was never going to use the formal dining room, and one thing that I highly believe in is we should use our homes the way we want to live in them… Thus his dream of a wine room was soon underway.
We spent many months planning, designing, revising the designs, to make sure this investment was going to be exactly what he wanted.
The results truly tell the story. No detail was left unfinished: from the hand stained walnut cabinets, to the precise countertop ogee edging seamlessly flowing into the walnut cabinet edging. Custom trim at the HVAC ceiling vents as well as the wine cooler vent at the toe kick. Dimmable lighting all around, speakers system, optic clear glass doors with custom family name etching.
This is truly a meeting place, entertaining paradise, and remarkable home wine cellar.
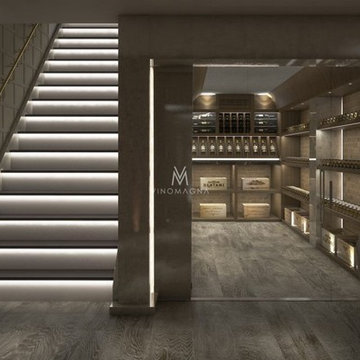
This white wine cellar incorporated an oak timber finish and stone shelving. Soft LED strip and spot lighting add an abundance of subtle brightness. Such details allow the space to open up what was once a head height restricted basement space.
The initial challenge of this white wine cellar project was the total floor to ceiling height of only 2m.
Given that the original space showed signs of damp and water ingress, the Structural waterproofing was a key consideration. Ventilation was and is an additional must for any basement custom wine cellar project. Ventilation is also a building control requirement in a usable basement space. Within the design, it will additionally remove any surface moisture build up from dew point temperature condensation.
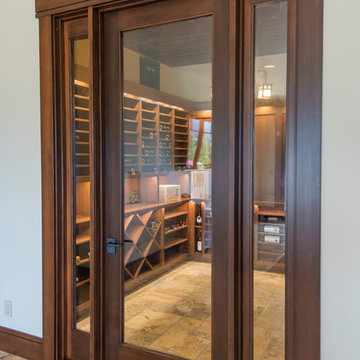
Stunning mountain side home overlooking McCall and Payette Lake. This home is 5000 SF on three levels with spacious outdoor living to take in the views. A hybrid timber frame home with hammer post trusses and copper clad windows. Super clients, a stellar lot, along with HOA and civil challenges all come together in the end to create some wonderful spaces.
Joshua Roper Photography
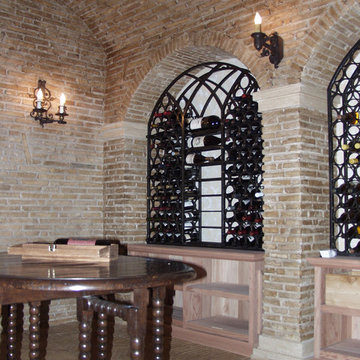
Brick Wine Cellar, arched ceilings, Chicago north
Esempio di una cantina mediterranea di medie dimensioni con pavimento in travertino, rastrelliere portabottiglie e pavimento beige
Esempio di una cantina mediterranea di medie dimensioni con pavimento in travertino, rastrelliere portabottiglie e pavimento beige
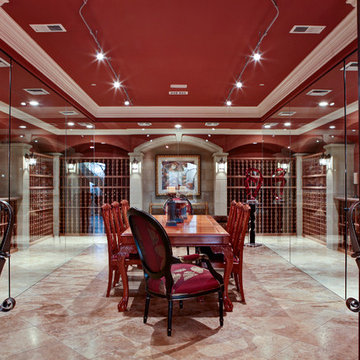
Idee per un'ampia cantina chic con pavimento in marmo, rastrelliere portabottiglie e pavimento beige
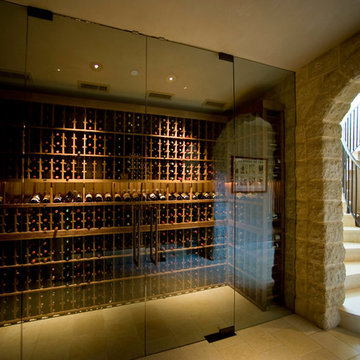
Esempio di una grande cantina stile rurale con pavimento in travertino, rastrelliere portabottiglie e pavimento beige
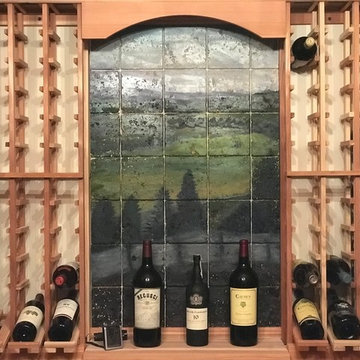
Esempio di una piccola cantina stile rurale con pavimento in travertino, rastrelliere portabottiglie e pavimento beige
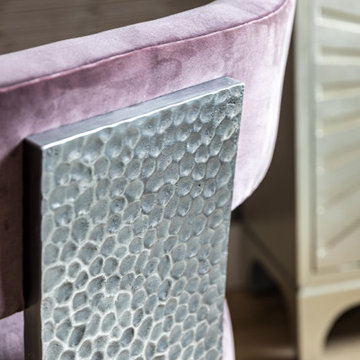
Welcome to the Champagne Room. This client specifically wanted a Champagne Room and wanted the theme of the room to match its name. The walls have a gorgeous textured silver wallpaper. Four Swivel chairs invite guests to come in and relax. The room can be closed off by two oversized contemporary style barn doors with stainless steel hardware.
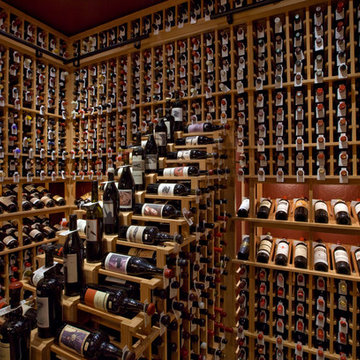
Innovative Wine Cellar Designs is the nation’s leading custom wine cellar design, build, installation and refrigeration firm.
As a wine cellar design build company, we believe in the fundamental principles of architecture, design, and functionality while also recognizing the value of the visual impact and financial investment of a quality wine cellar. By combining our experience and skill with our attention to detail and complete project management, the end result will be a state of the art, custom masterpiece. Our design consultants and sales staff are well versed in every feature that your custom wine cellar will require.
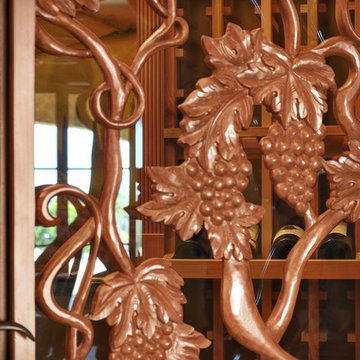
hand carved grape pattern, Ashley Norton hardware. The carving is hinged so the glass behind can be cleaned.
Esempio di una cantina chic di medie dimensioni con pavimento in pietra calcarea, rastrelliere portabottiglie e pavimento beige
Esempio di una cantina chic di medie dimensioni con pavimento in pietra calcarea, rastrelliere portabottiglie e pavimento beige
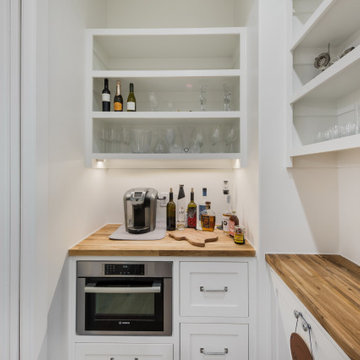
Adjacent to the kitchen, discover a sophisticated wine cellar boasting hardwood countertops and sleek white cabinets illuminated by soft lighting. Crisp white walls create an airy ambiance, enhancing the cellar's elegance. A wine chiller stands prominently, ready to preserve your finest vintages in this refined space.
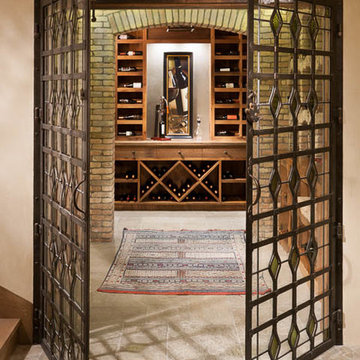
LongView Studios
Ispirazione per una grande cantina stile americano con portabottiglie a vista, pavimento in pietra calcarea e pavimento beige
Ispirazione per una grande cantina stile americano con portabottiglie a vista, pavimento in pietra calcarea e pavimento beige
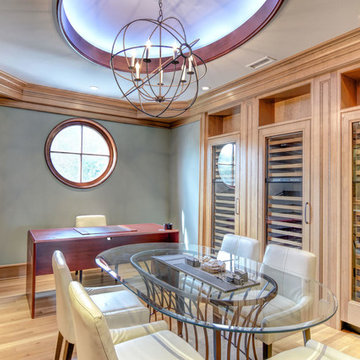
Esempio di una grande cantina american style con parquet chiaro, portabottiglie a vista e pavimento beige
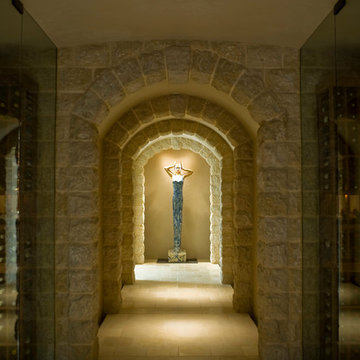
Esempio di una grande cantina minimalista con pavimento in travertino, rastrelliere portabottiglie e pavimento beige
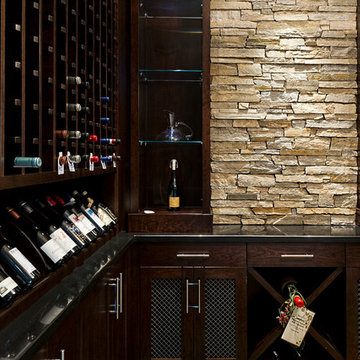
Foto di una grande cantina stile rurale con pavimento in cemento, rastrelliere portabottiglie e pavimento beige
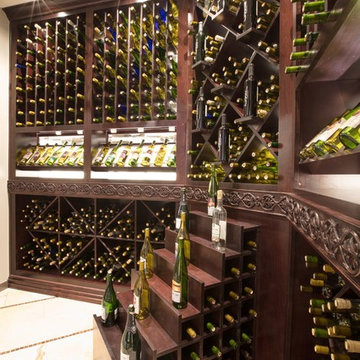
Esempio di una cantina chic di medie dimensioni con pavimento in travertino, rastrelliere portabottiglie e pavimento beige
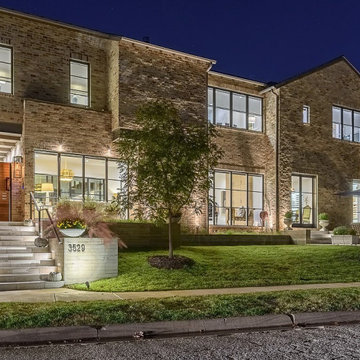
This acrylic wine cellar concept was created with Cathy and her team at RPCD, Inc. a Dallas, TX based design and master building firm. Architectural Plastics helped them by designing and building the acrylic wine racks and LED back panels for the two cellar spaces.
342 Foto di cantine con pavimento beige
7